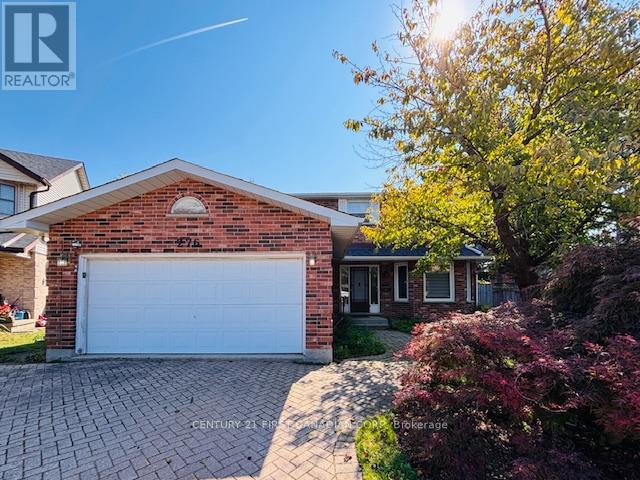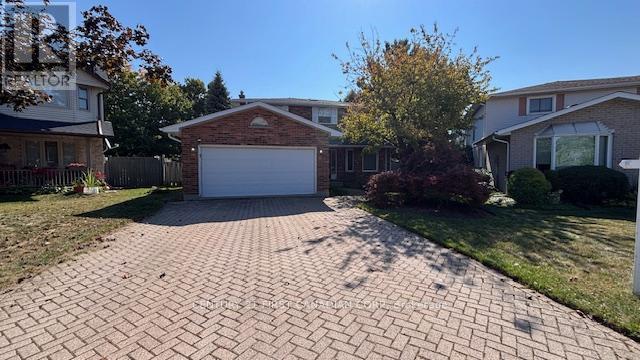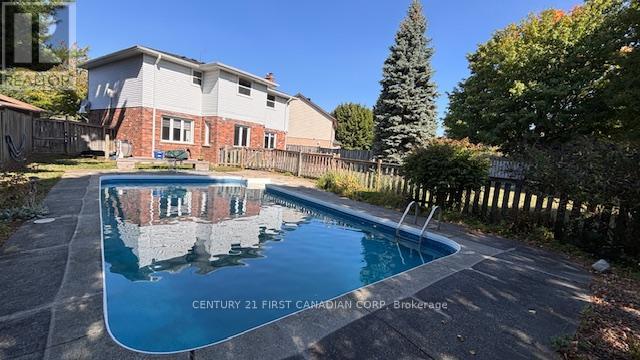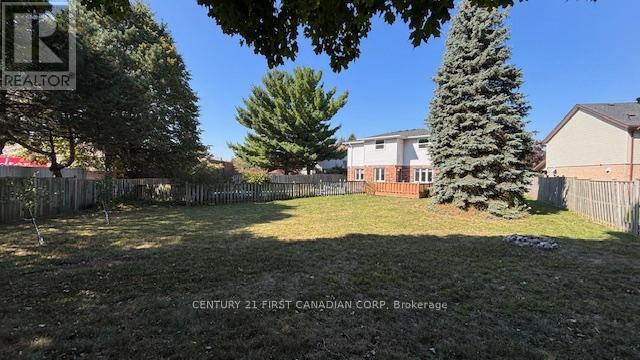6 Bedroom
3 Bathroom
3,000 - 3,500 ft2
Fireplace
Inground Pool
Central Air Conditioning
Forced Air
$699,900
Near Western University & University Hospital! Discover this beautifully updated 4 upstairs + 2 Main floor bedroom residence, ideally located just steps from Western University, University Hospital, and Costco. this home is an exceptional choice for families, academics, and medical professionals alike. Inside, you'll find spacious, light-filled rooms with four bedrooms across the upper and main levels perfect for family living, guest space, or a dedicated home office. The lower level adds even more flexibility with additional bedrooms and living space. Step outside to your private LARGE backyard retreat, complete with a large inground pool (FENCED SEPERATELY), gas BBQ hookup, and cozy fire pit perfect for entertaining or simply unwinding after a long day. Enjoy peace of mind with recent upgrades throughout, including a new roof, furnace, AC, windows, pool pump, chlorinator, fresh flooring, and paint. The thoughtfully designed layout offers a seamless flow, balancing style, function, and comfort. Nestled close to shopping, dining, recreation, and transit, this home is truly move-in ready and waiting for you to make it your own. Don't miss your chance schedule your private showing today! Pool closing included courtesy of the listing agent, with service by Skyview Pools. (id:50976)
Property Details
|
MLS® Number
|
X12403274 |
|
Property Type
|
Single Family |
|
Community Name
|
North I |
|
Amenities Near By
|
Hospital, Public Transit, Schools |
|
Community Features
|
School Bus |
|
Equipment Type
|
Water Heater |
|
Features
|
Cul-de-sac, Sump Pump |
|
Parking Space Total
|
6 |
|
Pool Type
|
Inground Pool |
|
Rental Equipment Type
|
Water Heater |
|
Structure
|
Deck, Porch |
Building
|
Bathroom Total
|
3 |
|
Bedrooms Above Ground
|
6 |
|
Bedrooms Total
|
6 |
|
Age
|
31 To 50 Years |
|
Amenities
|
Fireplace(s) |
|
Appliances
|
Water Heater, Dryer, Microwave, Stove, Washer, Refrigerator |
|
Basement Development
|
Unfinished |
|
Basement Type
|
N/a (unfinished) |
|
Construction Style Attachment
|
Detached |
|
Cooling Type
|
Central Air Conditioning |
|
Exterior Finish
|
Brick, Aluminum Siding |
|
Fireplace Present
|
Yes |
|
Foundation Type
|
Poured Concrete |
|
Heating Fuel
|
Natural Gas |
|
Heating Type
|
Forced Air |
|
Stories Total
|
2 |
|
Size Interior
|
3,000 - 3,500 Ft2 |
|
Type
|
House |
|
Utility Water
|
Municipal Water |
Parking
Land
|
Acreage
|
No |
|
Fence Type
|
Fully Fenced, Fenced Yard |
|
Land Amenities
|
Hospital, Public Transit, Schools |
|
Sewer
|
Sanitary Sewer |
|
Size Depth
|
151 Ft ,4 In |
|
Size Frontage
|
32 Ft ,9 In |
|
Size Irregular
|
32.8 X 151.4 Ft |
|
Size Total Text
|
32.8 X 151.4 Ft |
|
Zoning Description
|
R1-6 |
Rooms
| Level |
Type |
Length |
Width |
Dimensions |
|
Second Level |
Bathroom |
|
|
Measurements not available |
|
Second Level |
Primary Bedroom |
5.49 m |
3.35 m |
5.49 m x 3.35 m |
|
Second Level |
Bedroom 2 |
3.58 m |
3.51 m |
3.58 m x 3.51 m |
|
Second Level |
Bedroom 3 |
3.2 m |
3.89 m |
3.2 m x 3.89 m |
|
Second Level |
Bedroom 4 |
4.09 m |
2.44 m |
4.09 m x 2.44 m |
|
Second Level |
Bathroom |
|
|
Measurements not available |
|
Main Level |
Bedroom |
4.88 m |
3.61 m |
4.88 m x 3.61 m |
|
Main Level |
Bathroom |
|
|
Measurements not available |
|
Main Level |
Bedroom |
4.57 m |
3.17 m |
4.57 m x 3.17 m |
|
Main Level |
Dining Room |
3.61 m |
3.05 m |
3.61 m x 3.05 m |
|
Main Level |
Kitchen |
5.18 m |
3.35 m |
5.18 m x 3.35 m |
|
Main Level |
Laundry Room |
2.62 m |
2.57 m |
2.62 m x 2.57 m |
https://www.realtor.ca/real-estate/28861918/276-blue-forest-place-london-north-north-i-north-i











