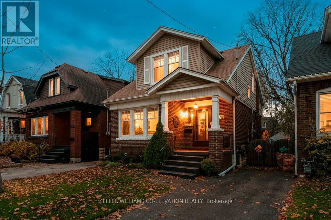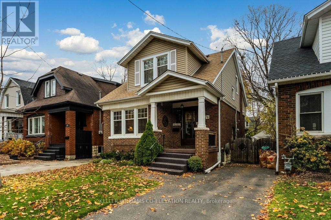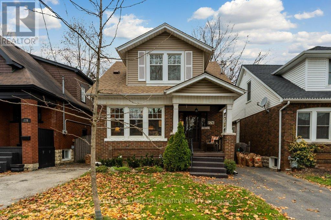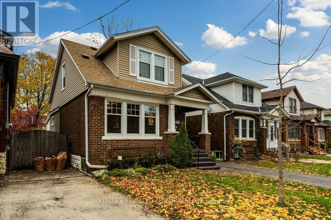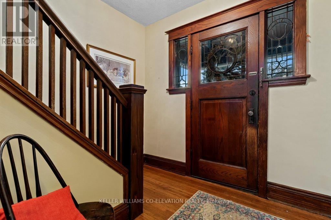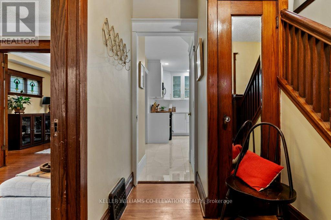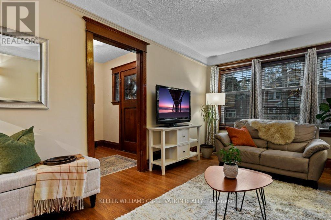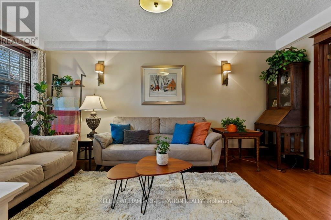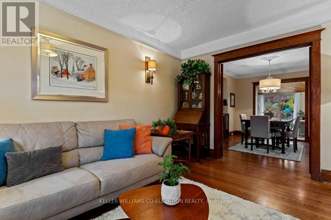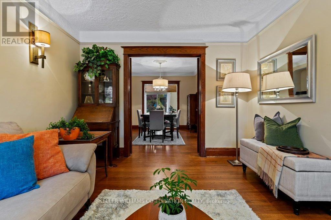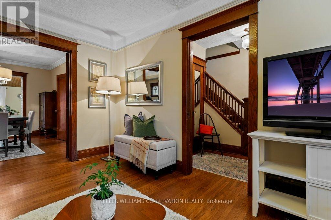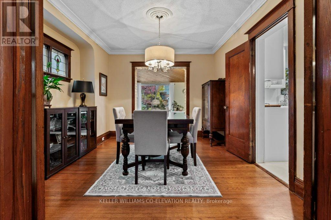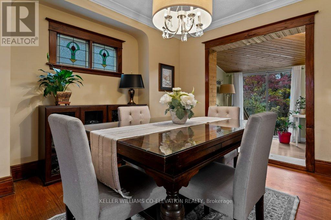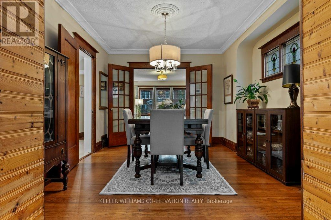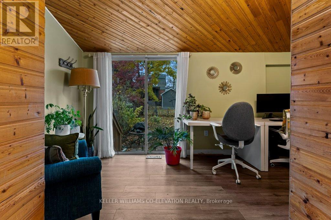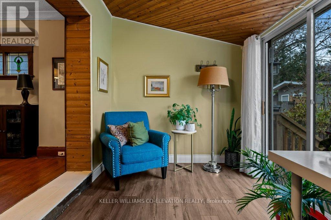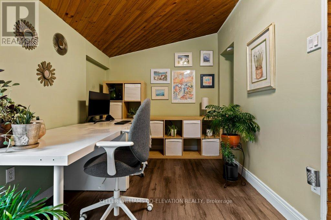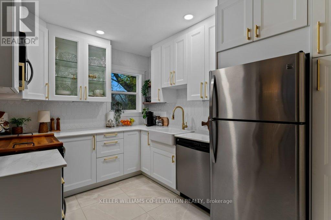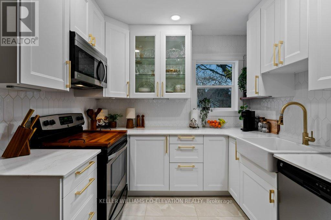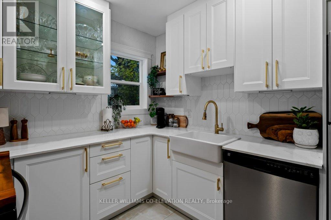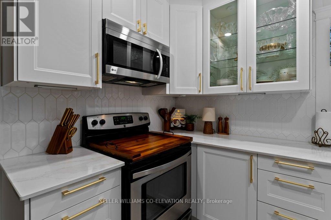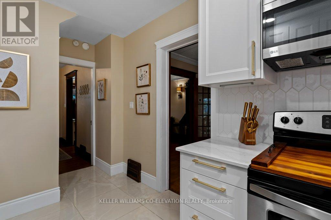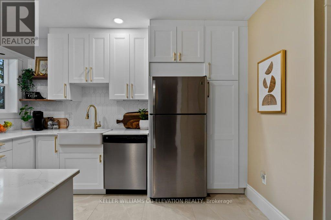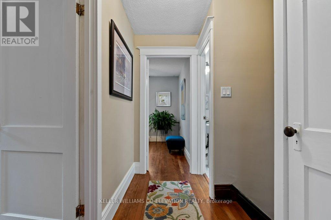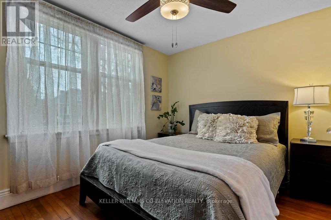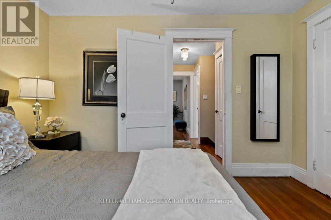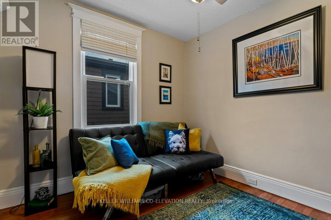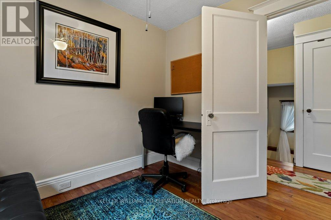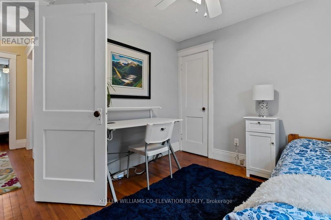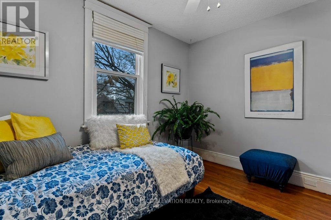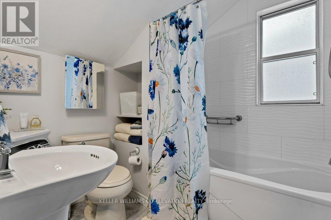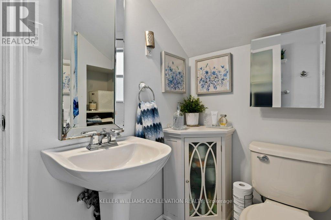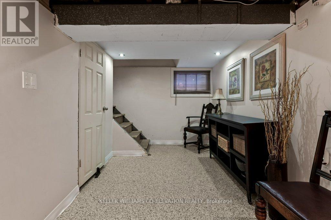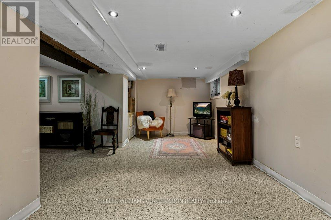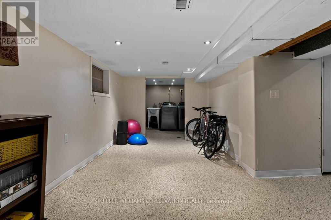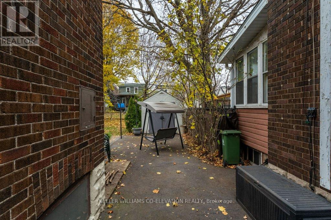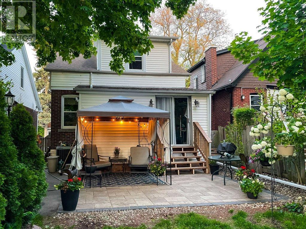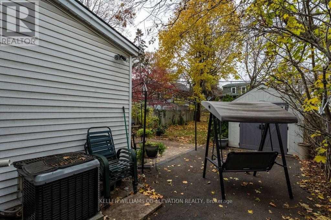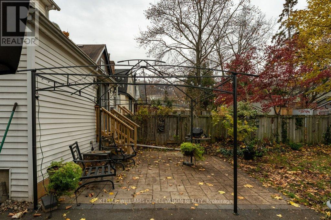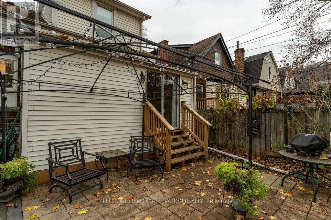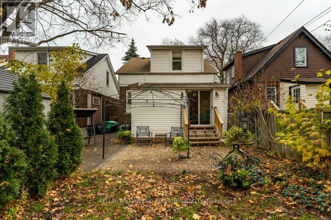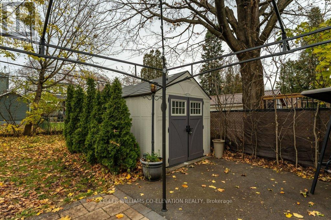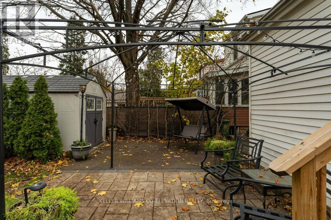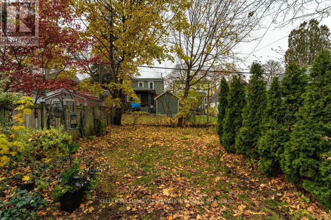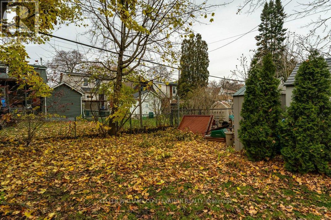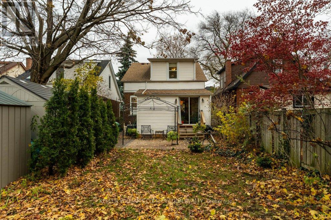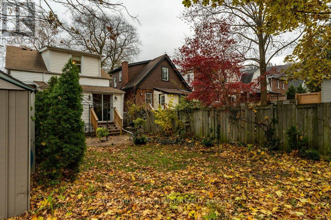3 Bedroom
1 Bathroom
1,100 - 1,500 ft2
Fireplace
Central Air Conditioning
Forced Air
$699,900
Nestled on a beautiful, tree-lined street, this home offers the perfect blend of original charm and modern updates. Ideally located providing exceptional convenience in a quiet, established neighbourhood. This solid 1.5-storey home features three generously sized bedrooms, a finished lower level, and a warm, inviting layout. The living room showcases refinished original hardwood floors. A bright office/den addition at the rear of the home offers a comfortable workspace or family room, opening directly onto the newly installed patio and a peaceful backyard.The home has undergone extensive improvements to ensure comfort and peace of mind for years to come. Recent upgrades include new beige siding, upgraded electrical, new lighting throughout the main and second floors, a renovated kitchen and bathroom. The property also features a new furnace and air conditioner, refinished hardwood floors and staircase, and improved basement functionality. Outside, the gated driveway, chain-link fencing, and new 8' x 10' Suncast shed provides added convenience. With a welcoming front porch, a functional rear addition, and thoughtful upgrades throughout, this home delivers exceptional comfort, character, and efficiency. Truly move-in ready with all the major updates complete, it offers an ideal opportunity to settle into one of Hamilton's well-established, family-friendly neighbourhoods. (id:50976)
Open House
This property has open houses!
Starts at:
2:00 pm
Ends at:
4:00 pm
Starts at:
2:00 pm
Ends at:
4:00 pm
Property Details
|
MLS® Number
|
X12578672 |
|
Property Type
|
Single Family |
|
Community Name
|
Delta |
|
Equipment Type
|
Water Heater |
|
Parking Space Total
|
2 |
|
Rental Equipment Type
|
Water Heater |
Building
|
Bathroom Total
|
1 |
|
Bedrooms Above Ground
|
3 |
|
Bedrooms Total
|
3 |
|
Age
|
51 To 99 Years |
|
Appliances
|
Dishwasher, Microwave, Stove, Window Coverings, Refrigerator |
|
Basement Development
|
Finished |
|
Basement Type
|
N/a (finished) |
|
Construction Style Attachment
|
Detached |
|
Cooling Type
|
Central Air Conditioning |
|
Exterior Finish
|
Brick |
|
Fireplace Present
|
Yes |
|
Foundation Type
|
Block |
|
Heating Fuel
|
Natural Gas |
|
Heating Type
|
Forced Air |
|
Stories Total
|
2 |
|
Size Interior
|
1,100 - 1,500 Ft2 |
|
Type
|
House |
|
Utility Water
|
Municipal Water |
Parking
Land
|
Acreage
|
No |
|
Sewer
|
Sanitary Sewer |
|
Size Depth
|
100 Ft |
|
Size Frontage
|
30 Ft |
|
Size Irregular
|
30 X 100 Ft |
|
Size Total Text
|
30 X 100 Ft |
|
Zoning Description
|
D |
Rooms
| Level |
Type |
Length |
Width |
Dimensions |
|
Second Level |
Primary Bedroom |
3.54 m |
2.96 m |
3.54 m x 2.96 m |
|
Second Level |
Bedroom |
2.87 m |
2.65 m |
2.87 m x 2.65 m |
|
Second Level |
Bedroom |
3.26 m |
2.98 m |
3.26 m x 2.98 m |
|
Lower Level |
Recreational, Games Room |
5.72 m |
6.63 m |
5.72 m x 6.63 m |
|
Lower Level |
Utility Room |
2.83 m |
4.91 m |
2.83 m x 4.91 m |
|
Lower Level |
Laundry Room |
2.77 m |
2.06 m |
2.77 m x 2.06 m |
|
Main Level |
Living Room |
3.35 m |
5.11 m |
3.35 m x 5.11 m |
|
Main Level |
Dining Room |
3.42 m |
3.89 m |
3.42 m x 3.89 m |
|
Main Level |
Kitchen |
2.69 m |
4.58 m |
2.69 m x 4.58 m |
|
Main Level |
Office |
4.67 m |
2.34 m |
4.67 m x 2.34 m |
https://www.realtor.ca/real-estate/29139038/276-graham-avenue-s-hamilton-delta-delta



