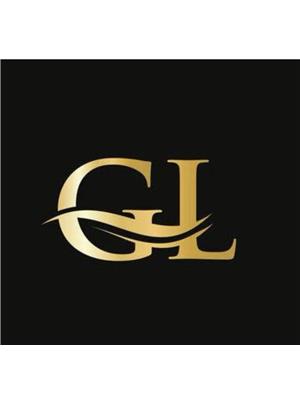4 Bedroom
3 Bathroom
2,500 - 3,000 ft2
Fireplace
Central Air Conditioning
Forced Air
$1,549,900
Discover your dream home in the sought-after community of Clearview, Oakville. Just shy of 3000 sqft. Above grade living space. This well maintained 4-bedroom, 3-bathroom detached home offers a perfect blend of elegance and family-friendly comfort. The spacious open-concept main floor features soaring ceilings, an inviting living room with a cozy fireplace, and a gourmet kitchen equipped with stainless steel appliances, granite countertops, and ample cabinetry ideal for entertaining and family gatherings. Large windows flood the space with natural light, creating a warm and welcoming atmosphere. Upstairs, the primary suite boasts a private ensuite bathroom with whirlpool with and a generous walk-in closet, providing a tranquil retreat. The additional bedrooms are spacious and versatile, perfect for family, guests, or a home office. Unfinished basement offers you the option to complete the space at your taste , perfect for a future recreation room, gym, or media area. Enjoy outdoor living in the private backyard great for summer barbecues, gardening, or relaxing with loved ones. The home also features a two-car garage, and beautifully landscaped surroundings. Located in a family-friendly neighborhood with excellent schools, view attachments for list of highly rated Public and Catholic schools, parks, shopping with diverse shops, restaurants and professional services, and easy access to major highways, this home combines comfort, convenience, and community. Don't miss this exceptional opportunity ! (id:50976)
Property Details
|
MLS® Number
|
W12230400 |
|
Property Type
|
Single Family |
|
Community Name
|
1004 - CV Clearview |
|
Parking Space Total
|
4 |
Building
|
Bathroom Total
|
3 |
|
Bedrooms Above Ground
|
4 |
|
Bedrooms Total
|
4 |
|
Appliances
|
Dishwasher, Dryer, Hood Fan, Stove, Washer, Refrigerator |
|
Basement Development
|
Unfinished |
|
Basement Type
|
N/a (unfinished) |
|
Construction Style Attachment
|
Detached |
|
Cooling Type
|
Central Air Conditioning |
|
Exterior Finish
|
Brick |
|
Fireplace Present
|
Yes |
|
Flooring Type
|
Parquet, Tile |
|
Foundation Type
|
Concrete |
|
Half Bath Total
|
1 |
|
Heating Fuel
|
Natural Gas |
|
Heating Type
|
Forced Air |
|
Stories Total
|
2 |
|
Size Interior
|
2,500 - 3,000 Ft2 |
|
Type
|
House |
|
Utility Water
|
Municipal Water |
Parking
Land
|
Acreage
|
No |
|
Sewer
|
Sanitary Sewer |
|
Size Depth
|
107 Ft ,10 In |
|
Size Frontage
|
49 Ft ,3 In |
|
Size Irregular
|
49.3 X 107.9 Ft |
|
Size Total Text
|
49.3 X 107.9 Ft |
Rooms
| Level |
Type |
Length |
Width |
Dimensions |
|
Second Level |
Primary Bedroom |
5.79 m |
3.74 m |
5.79 m x 3.74 m |
|
Second Level |
Bedroom 2 |
5.51 m |
3.38 m |
5.51 m x 3.38 m |
|
Second Level |
Bedroom 3 |
3.84 m |
3.65 m |
3.84 m x 3.65 m |
|
Second Level |
Bedroom 4 |
3.65 m |
3.05 m |
3.65 m x 3.05 m |
|
Main Level |
Living Room |
6.58 m |
3.59 m |
6.58 m x 3.59 m |
|
Main Level |
Family Room |
6.09 m |
3.59 m |
6.09 m x 3.59 m |
|
Main Level |
Dining Room |
4.57 m |
3.54 m |
4.57 m x 3.54 m |
|
Ground Level |
Eating Area |
5.09 m |
2.92 m |
5.09 m x 2.92 m |
|
Ground Level |
Office |
4.38 m |
2.92 m |
4.38 m x 2.92 m |
https://www.realtor.ca/real-estate/28488772/2765-hardy-crescent-oakville-cv-clearview-1004-cv-clearview






























