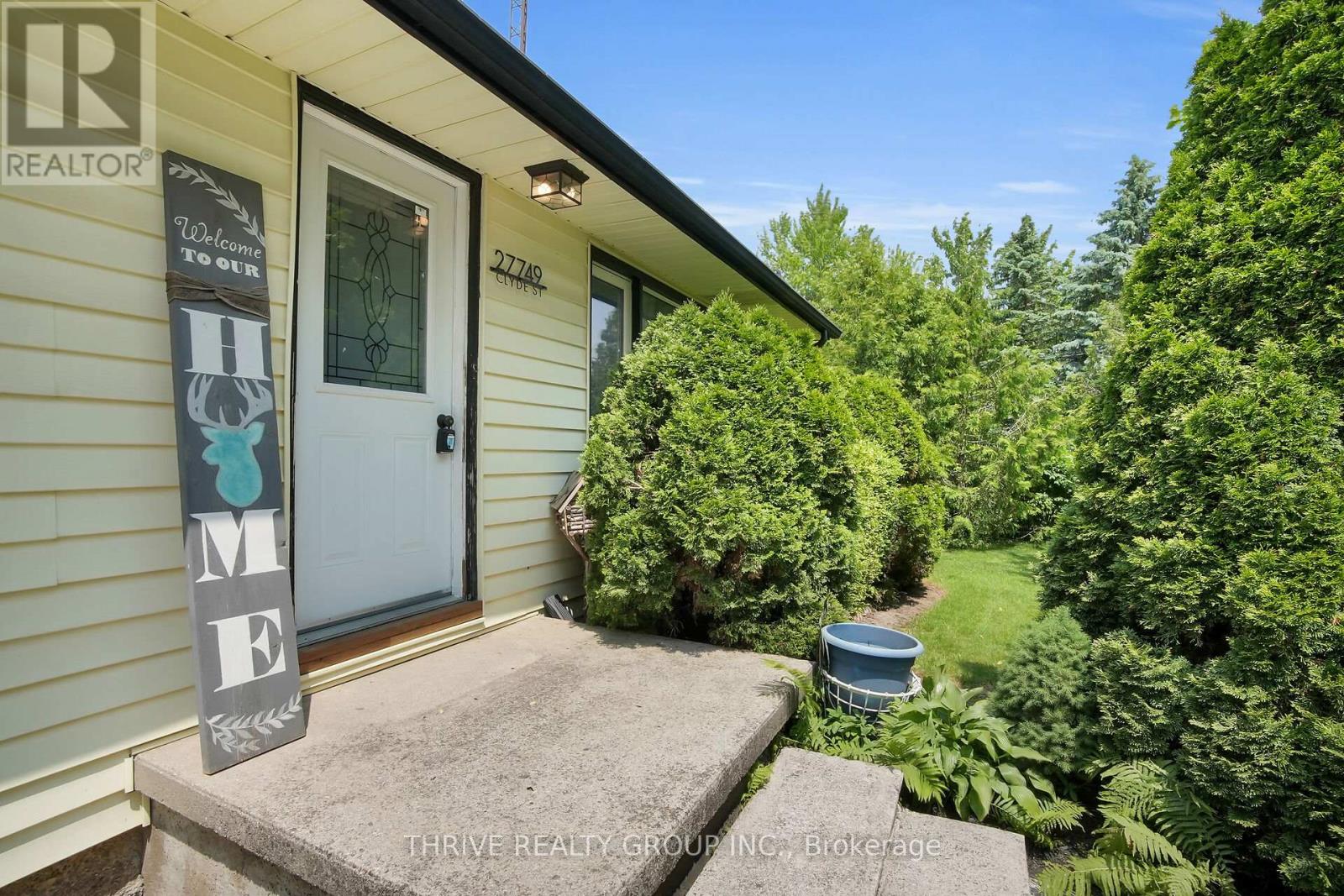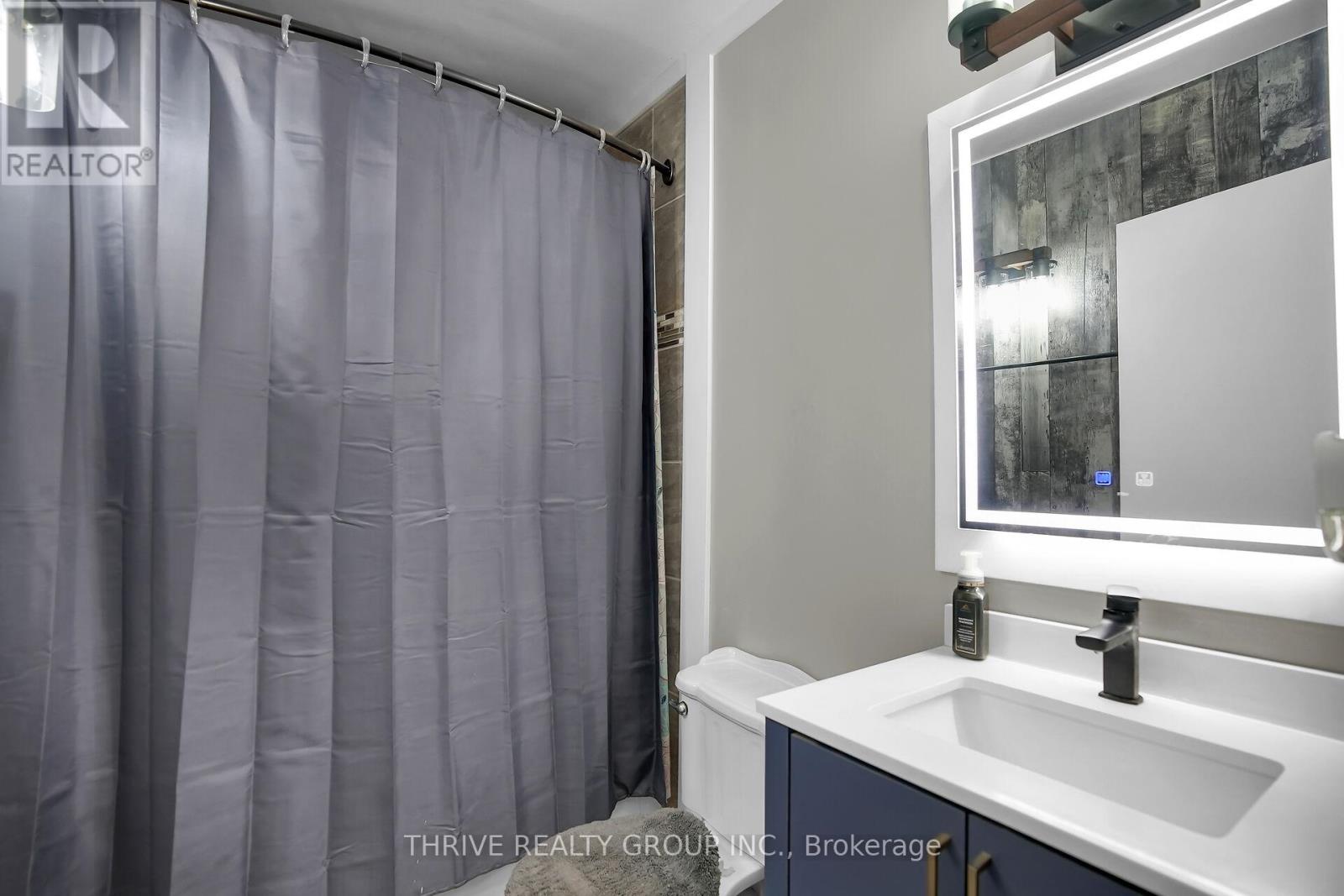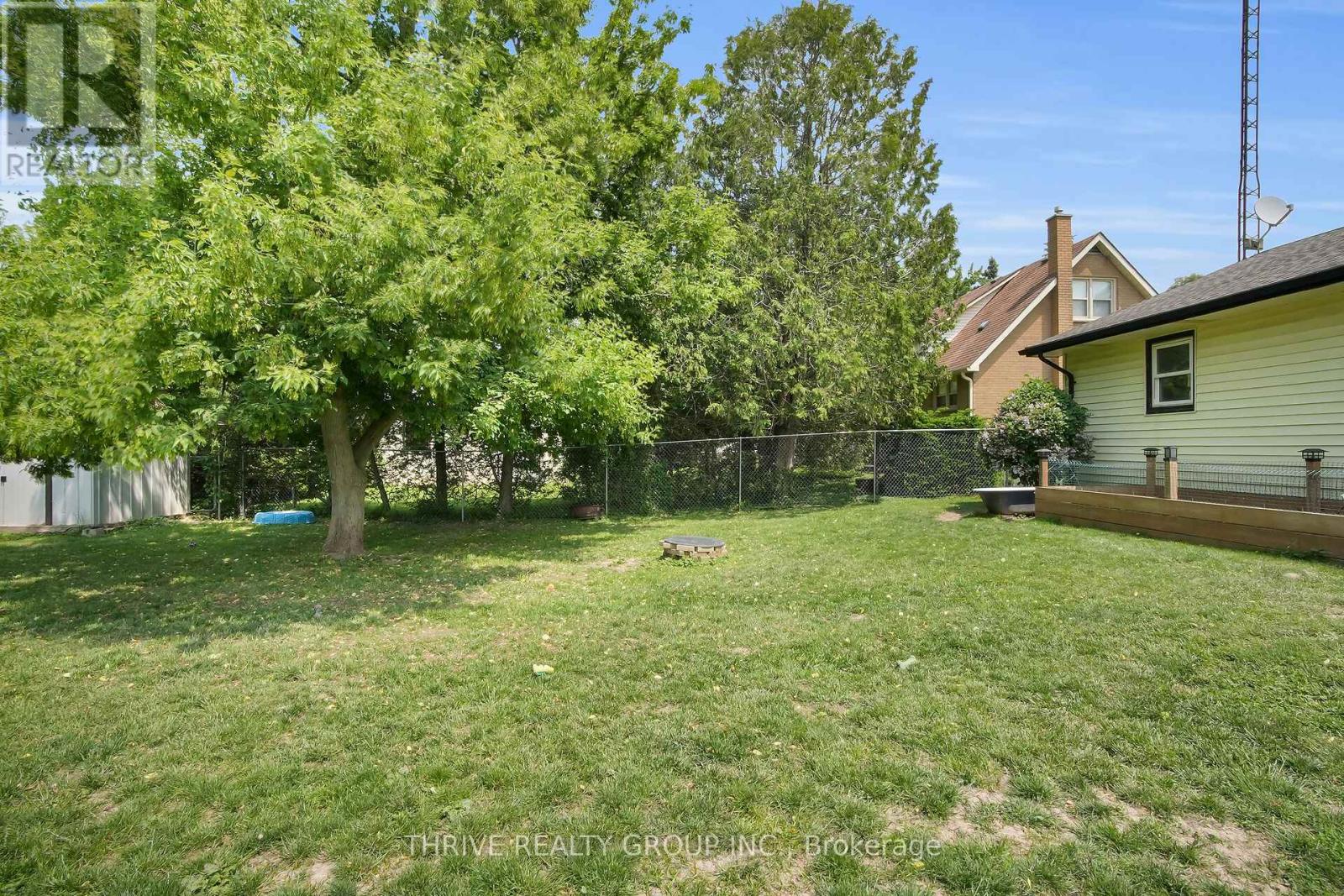2 Bedroom
1 Bathroom
1,100 - 1,500 ft2
Bungalow
Above Ground Pool
Window Air Conditioner
Forced Air
$409,000
Welcome to this charming and affordable 2-bedroom, 1-bath bungalow the perfect starter home and a smart way to break into the real estate market! This well-maintained property features a bright and spacious living room, two well-placed bedrooms, and a beautifully updated kitchen and bathroom that offer both style and functionality.Step outside to enjoy a fully fenced backyard, ideal for kids, pets, or relaxing on summer evenings. Located just 10 minutes from Strathroy and an easy 40-minute commute to both London and Sarnia, this home offers the perfect balance of peaceful small-town living with convenient access to city amenities.Whether you're a first-time buyer, downsizing, or looking for a great investment, this bungalow checks all the boxes. Don't miss your opportunity to get into the market with this well-kept gem! (id:50976)
Property Details
|
MLS® Number
|
X12198867 |
|
Property Type
|
Single Family |
|
Community Name
|
Kerwood |
|
Parking Space Total
|
2 |
|
Pool Type
|
Above Ground Pool |
Building
|
Bathroom Total
|
1 |
|
Bedrooms Above Ground
|
2 |
|
Bedrooms Total
|
2 |
|
Appliances
|
Water Heater |
|
Architectural Style
|
Bungalow |
|
Basement Type
|
Crawl Space |
|
Construction Style Attachment
|
Detached |
|
Cooling Type
|
Window Air Conditioner |
|
Exterior Finish
|
Vinyl Siding |
|
Foundation Type
|
Block |
|
Heating Fuel
|
Natural Gas |
|
Heating Type
|
Forced Air |
|
Stories Total
|
1 |
|
Size Interior
|
1,100 - 1,500 Ft2 |
|
Type
|
House |
Parking
Land
|
Acreage
|
No |
|
Sewer
|
Septic System |
|
Size Depth
|
132 Ft |
|
Size Frontage
|
66 Ft |
|
Size Irregular
|
66 X 132 Ft |
|
Size Total Text
|
66 X 132 Ft |
|
Zoning Description
|
Vr |
Rooms
| Level |
Type |
Length |
Width |
Dimensions |
|
Main Level |
Living Room |
6.12 m |
4.03 m |
6.12 m x 4.03 m |
|
Main Level |
Kitchen |
4.88 m |
4.08 m |
4.88 m x 4.08 m |
|
Main Level |
Bedroom |
3.15 m |
4.09 m |
3.15 m x 4.09 m |
|
Main Level |
Bedroom 2 |
3.05 m |
3.98 m |
3.05 m x 3.98 m |
|
Main Level |
Den |
3.35 m |
2.47 m |
3.35 m x 2.47 m |
|
Main Level |
Bathroom |
2.45 m |
1.44 m |
2.45 m x 1.44 m |
|
Main Level |
Utility Room |
3.19 m |
3.16 m |
3.19 m x 3.16 m |
https://www.realtor.ca/real-estate/28421689/27749-clyde-street-adelaide-metcalfe-kerwood-kerwood

































