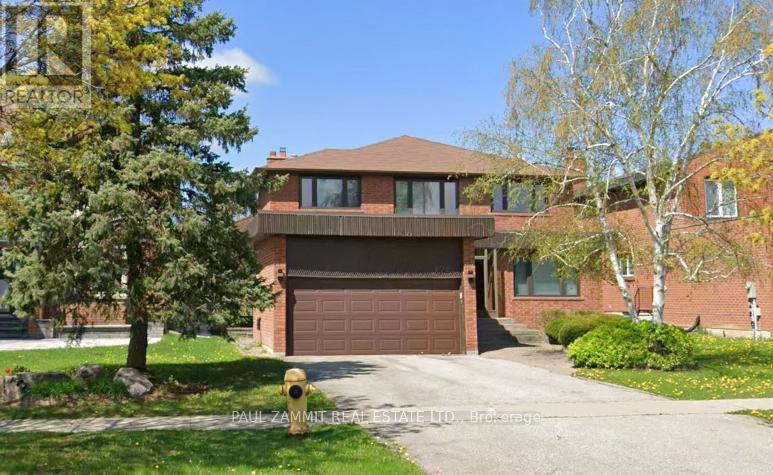4 Bedroom
4 Bathroom
3,000 - 3,500 ft2
Fireplace
Central Air Conditioning
Forced Air
$1,738,000
Welcome to this beautifully appointed 4-bedroom home, ideally located directly across from a scenic park the perfect setting for family living and outdoor enjoyment. With approximately 3,324 sq. ft. of well-designed living space, this residence offers a rare blend of comfort, versatility, and convenience.The main floor features a generous family room, ideal for relaxing or entertaining, as well as a separate den that can easily serve as a fifth bedroom or private home office. A convenient 3-piece washroom on the main level adds flexibility for guests or multi-generational living. At the heart of the home is a spacious eat-in kitchen with a center island, perfect for casual dining, meal prep, and gathering with family and friends. Upstairs, retreat to the expansive primary bedroom featuring a luxurious 6-piece ensuite with a Jacuzzi tub, separate shower, double sinks, and a skylight that fills the space with natural light your own private spa oasis. With four generously sized bedrooms, a thoughtful layout, and a prime location across from a park, this home is the perfect blend of functionality and comfort for modern family living. (id:50976)
Property Details
|
MLS® Number
|
N12407088 |
|
Property Type
|
Single Family |
|
Community Name
|
Thornlea |
|
Equipment Type
|
Water Heater |
|
Parking Space Total
|
4 |
|
Rental Equipment Type
|
Water Heater |
Building
|
Bathroom Total
|
4 |
|
Bedrooms Above Ground
|
4 |
|
Bedrooms Total
|
4 |
|
Appliances
|
Alarm System, Blinds, Cooktop, Dryer, Freezer, Garage Door Opener, Oven, Washer, Refrigerator |
|
Basement Development
|
Unfinished |
|
Basement Type
|
N/a (unfinished) |
|
Construction Style Attachment
|
Detached |
|
Cooling Type
|
Central Air Conditioning |
|
Exterior Finish
|
Brick |
|
Fireplace Present
|
Yes |
|
Flooring Type
|
Carpeted, Hardwood, Parquet |
|
Foundation Type
|
Concrete |
|
Half Bath Total
|
2 |
|
Heating Fuel
|
Natural Gas |
|
Heating Type
|
Forced Air |
|
Stories Total
|
2 |
|
Size Interior
|
3,000 - 3,500 Ft2 |
|
Type
|
House |
|
Utility Water
|
Municipal Water |
Parking
Land
|
Acreage
|
No |
|
Sewer
|
Sanitary Sewer |
|
Size Depth
|
134 Ft ,6 In |
|
Size Frontage
|
49 Ft ,2 In |
|
Size Irregular
|
49.2 X 134.5 Ft |
|
Size Total Text
|
49.2 X 134.5 Ft |
Rooms
| Level |
Type |
Length |
Width |
Dimensions |
|
Second Level |
Primary Bedroom |
7.1 m |
3.88 m |
7.1 m x 3.88 m |
|
Second Level |
Bedroom 2 |
3.64 m |
3.94 m |
3.64 m x 3.94 m |
|
Second Level |
Bedroom 3 |
4.23 m |
3.63 m |
4.23 m x 3.63 m |
|
Second Level |
Bedroom 4 |
4.35 m |
3.53 m |
4.35 m x 3.53 m |
|
Main Level |
Living Room |
5.71 m |
3.58 m |
5.71 m x 3.58 m |
|
Main Level |
Dining Room |
4.25 m |
3.58 m |
4.25 m x 3.58 m |
|
Main Level |
Kitchen |
6.36 m |
5.7 m |
6.36 m x 5.7 m |
|
Main Level |
Family Room |
5.6 m |
4.06 m |
5.6 m x 4.06 m |
|
Main Level |
Office |
3.48 m |
2.81 m |
3.48 m x 2.81 m |
Utilities
|
Cable
|
Available |
|
Electricity
|
Installed |
|
Sewer
|
Installed |
https://www.realtor.ca/real-estate/28870459/278-green-lane-markham-thornlea-thornlea







