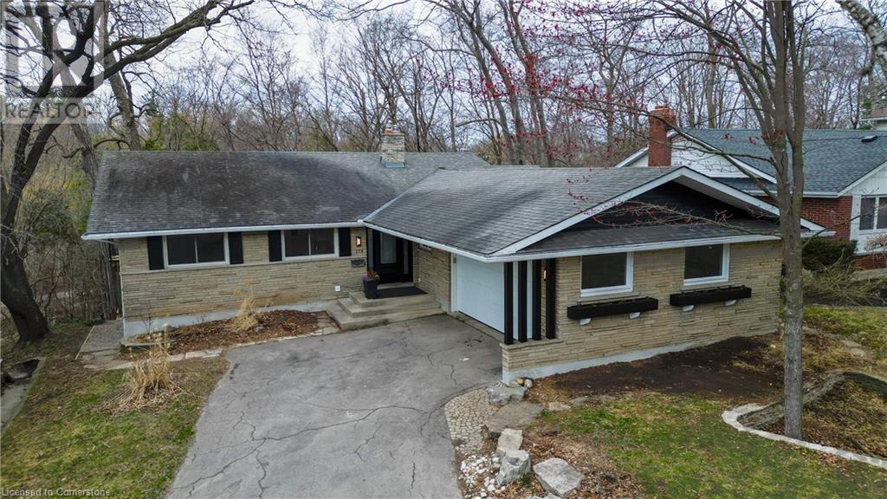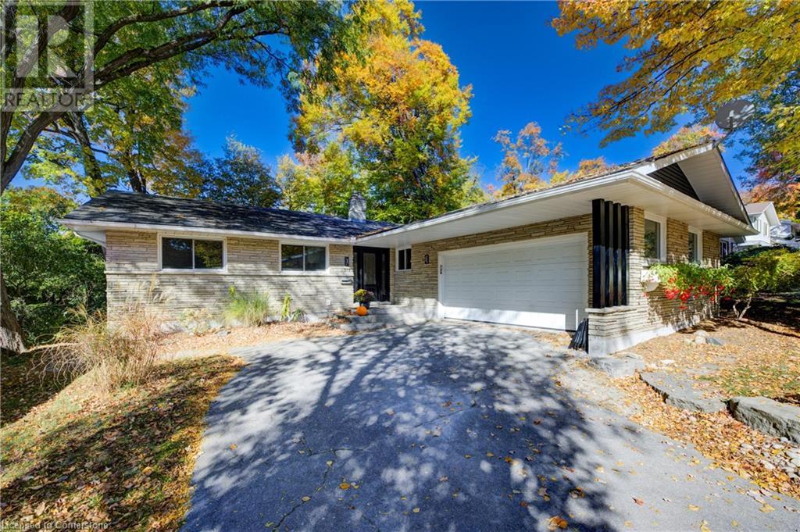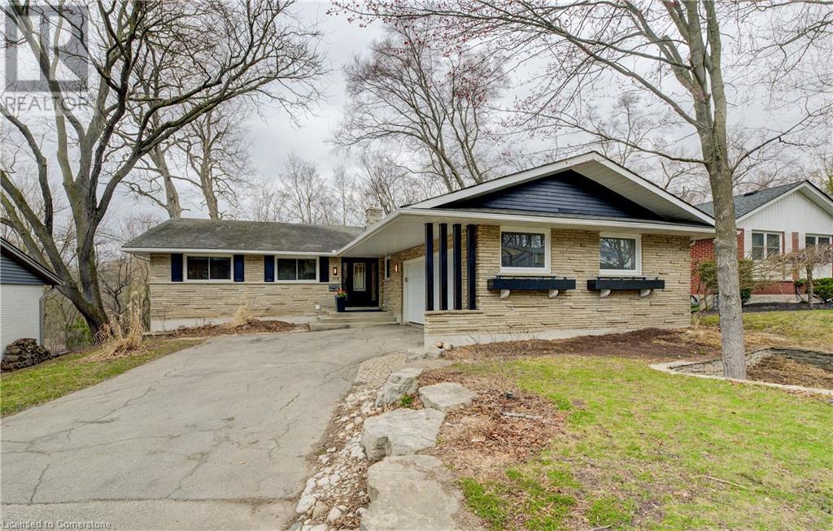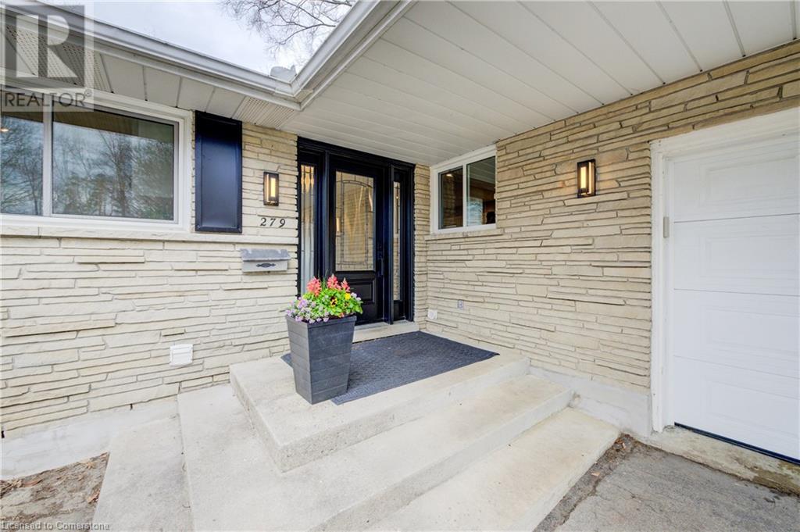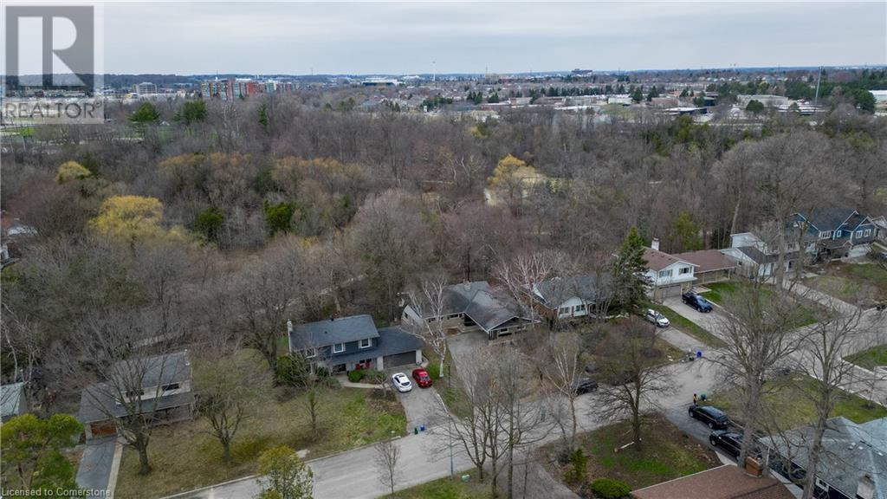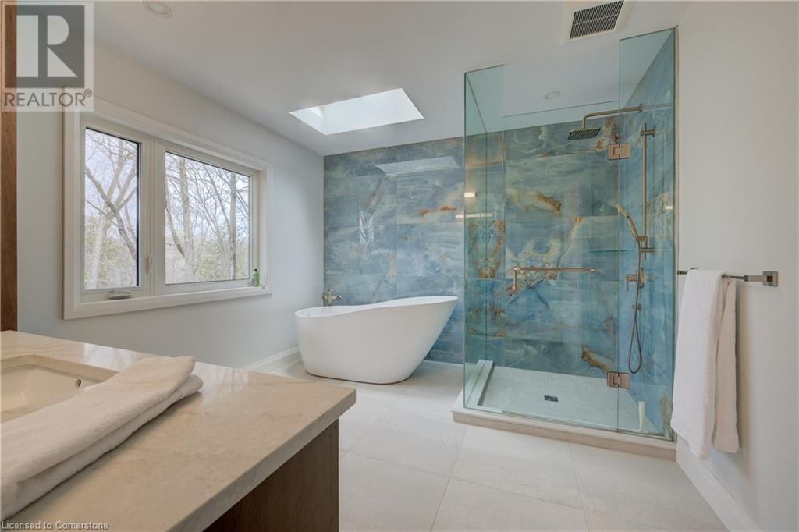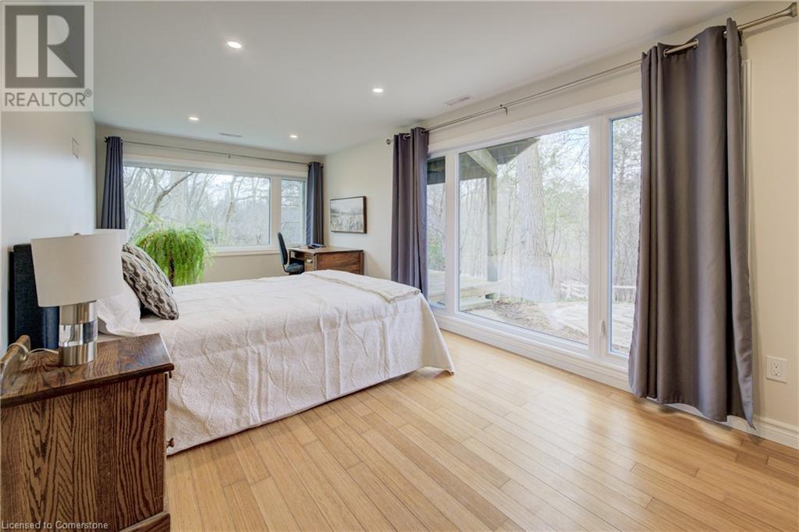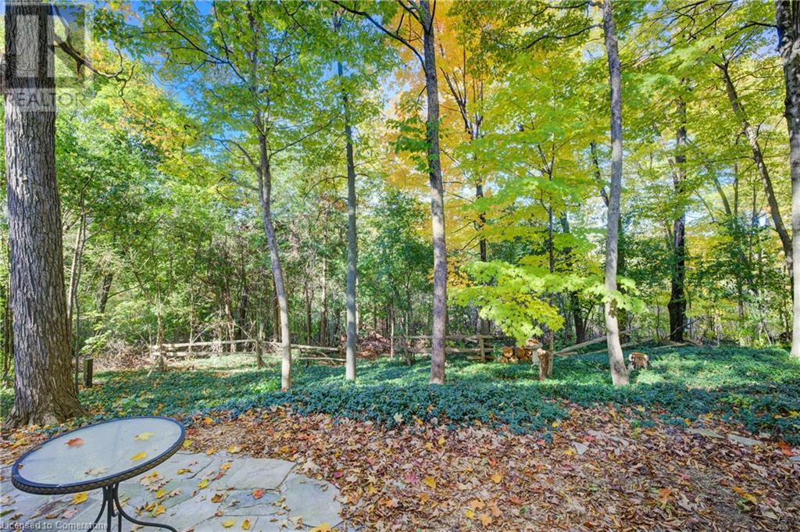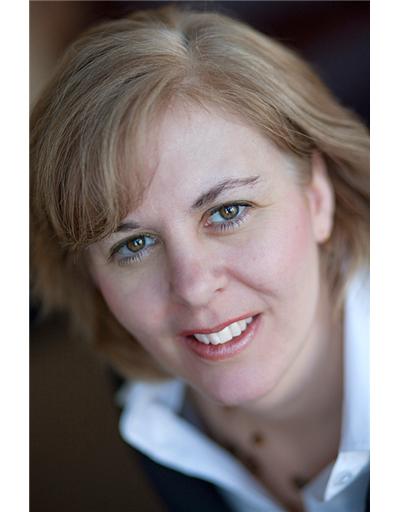4 Bedroom
3 Bathroom
3,307 ft2
Bungalow
Fireplace
Central Air Conditioning
Forced Air
$1,680,000
Is the the finest listing on the nicest street in all of Waterloo Region? Maybe.* Welcome to 279 Ferndale Place, don't let the modest classic mid century modern frontage fool you, once inside this home opens up to many wonderful spaces and large windows throughout. A walk out bungalow, designed to sit behind adjacent homes, giving panoramic views from almost all principal rooms of the mature forest/nature. Many trees over 100 years old are on the property and street. A major addtion allowed this home to be reimagined meshing mid century feel with modern finishes. The kitchen/living area is open but not a bland box. This space flows from the bright, large, functional kitchen into a wonderful entertaing gathering place with awe inspiring views. This is a special place for family and entertaining. The master bedroom is a private setting with an ensuite that is top of class, tranquil, a spa like experience. A walk out to a separate balcony, for a morning coffee or a quiet evening, completes this space. The basement really isn't a basement with walk out and floor to ceiling windows in a couple of the rooms. An entertainment area for movie nights as well as a warm family room to gather around. The main bedroom on this level has huge windows with great forest views. This might be the nicest room in the home, a special place. This home could easily be converted to have second/bright kitchen downstairs for second suite or be converted to duplex. Close to the expressway, universities, shopping and transit, the location is exceptional and the 60 acre park a rarity in a central location. Come have a look, there is nothing quite like this home in this region. A special place great for dog walkers, nature lovers and is a birding paradise. https://www.therecord.com/news/waterloo-region/mission-accomplished-three-pairs-of-shoes-1-900-kilometres-and-one-giant-lesson-in-perseverance/article_4d4f7a32-bf98-5c05-b715-eacbe3e1f811.html (id:50976)
Property Details
|
MLS® Number
|
40719955 |
|
Property Type
|
Single Family |
|
Amenities Near By
|
Park |
|
Equipment Type
|
None |
|
Features
|
Cul-de-sac, Backs On Greenbelt, Conservation/green Belt, Skylight, Automatic Garage Door Opener |
|
Parking Space Total
|
7 |
|
Rental Equipment Type
|
None |
|
View Type
|
View Of Water |
Building
|
Bathroom Total
|
3 |
|
Bedrooms Above Ground
|
2 |
|
Bedrooms Below Ground
|
2 |
|
Bedrooms Total
|
4 |
|
Appliances
|
Dishwasher, Dryer, Freezer, Oven - Built-in, Refrigerator, Stove, Water Softener, Washer, Microwave Built-in, Hood Fan, Garage Door Opener |
|
Architectural Style
|
Bungalow |
|
Basement Development
|
Finished |
|
Basement Type
|
Full (finished) |
|
Construction Style Attachment
|
Detached |
|
Cooling Type
|
Central Air Conditioning |
|
Exterior Finish
|
Brick |
|
Fire Protection
|
Smoke Detectors |
|
Fireplace Fuel
|
Electric,wood |
|
Fireplace Present
|
Yes |
|
Fireplace Total
|
2 |
|
Fireplace Type
|
Other - See Remarks,other - See Remarks |
|
Heating Fuel
|
Natural Gas |
|
Heating Type
|
Forced Air |
|
Stories Total
|
1 |
|
Size Interior
|
3,307 Ft2 |
|
Type
|
House |
|
Utility Water
|
Municipal Water |
Parking
Land
|
Acreage
|
No |
|
Land Amenities
|
Park |
|
Sewer
|
Municipal Sewage System |
|
Size Depth
|
135 Ft |
|
Size Frontage
|
65 Ft |
|
Size Irregular
|
0.2 |
|
Size Total
|
0.2 Ac|under 1/2 Acre |
|
Size Total Text
|
0.2 Ac|under 1/2 Acre |
|
Zoning Description
|
Sr2 |
Rooms
| Level |
Type |
Length |
Width |
Dimensions |
|
Basement |
Other |
|
|
11'1'' x 6'7'' |
|
Basement |
Storage |
|
|
12'7'' x 5'10'' |
|
Basement |
Utility Room |
|
|
11'10'' x 14'4'' |
|
Basement |
Office |
|
|
13'9'' x 13'0'' |
|
Basement |
3pc Bathroom |
|
|
Measurements not available |
|
Basement |
Bedroom |
|
|
20'5'' x 9'9'' |
|
Basement |
Bedroom |
|
|
20'5'' x 12'1'' |
|
Basement |
Family Room |
|
|
26'9'' x 24'8'' |
|
Main Level |
Laundry Room |
|
|
10'5'' x 6'8'' |
|
Main Level |
4pc Bathroom |
|
|
Measurements not available |
|
Main Level |
Bedroom |
|
|
11'11'' x 10'5'' |
|
Main Level |
Full Bathroom |
|
|
11'4'' x 15'5'' |
|
Main Level |
Primary Bedroom |
|
|
22'11'' x 13'4'' |
|
Main Level |
Dining Room |
|
|
12'5'' x 8'2'' |
|
Main Level |
Eat In Kitchen |
|
|
24'5'' x 11'6'' |
|
Main Level |
Great Room |
|
|
24'8'' x 19'6'' |
|
Main Level |
Foyer |
|
|
9'5'' x 10'11'' |
https://www.realtor.ca/real-estate/28194023/279-ferndale-place-waterloo



