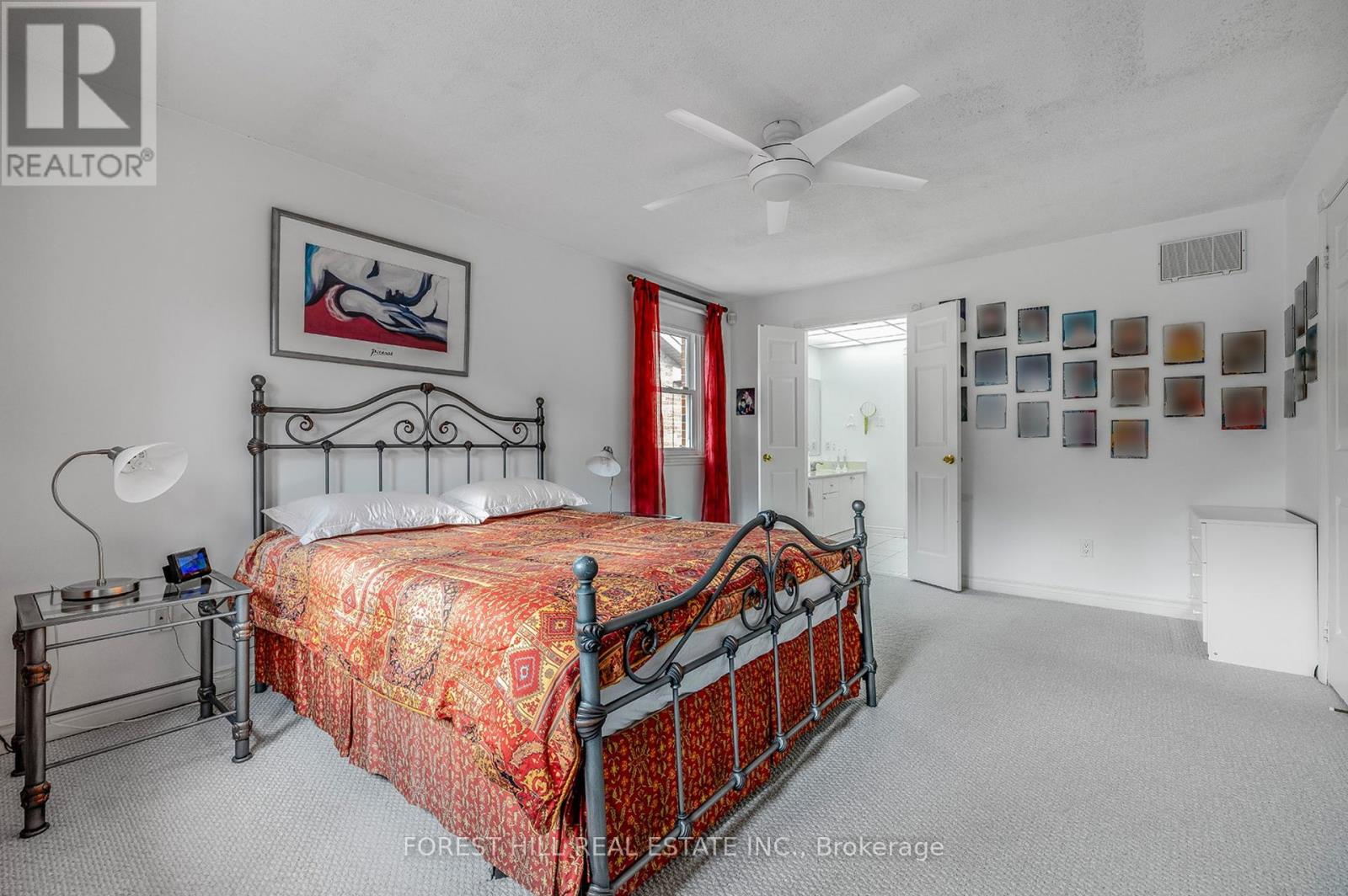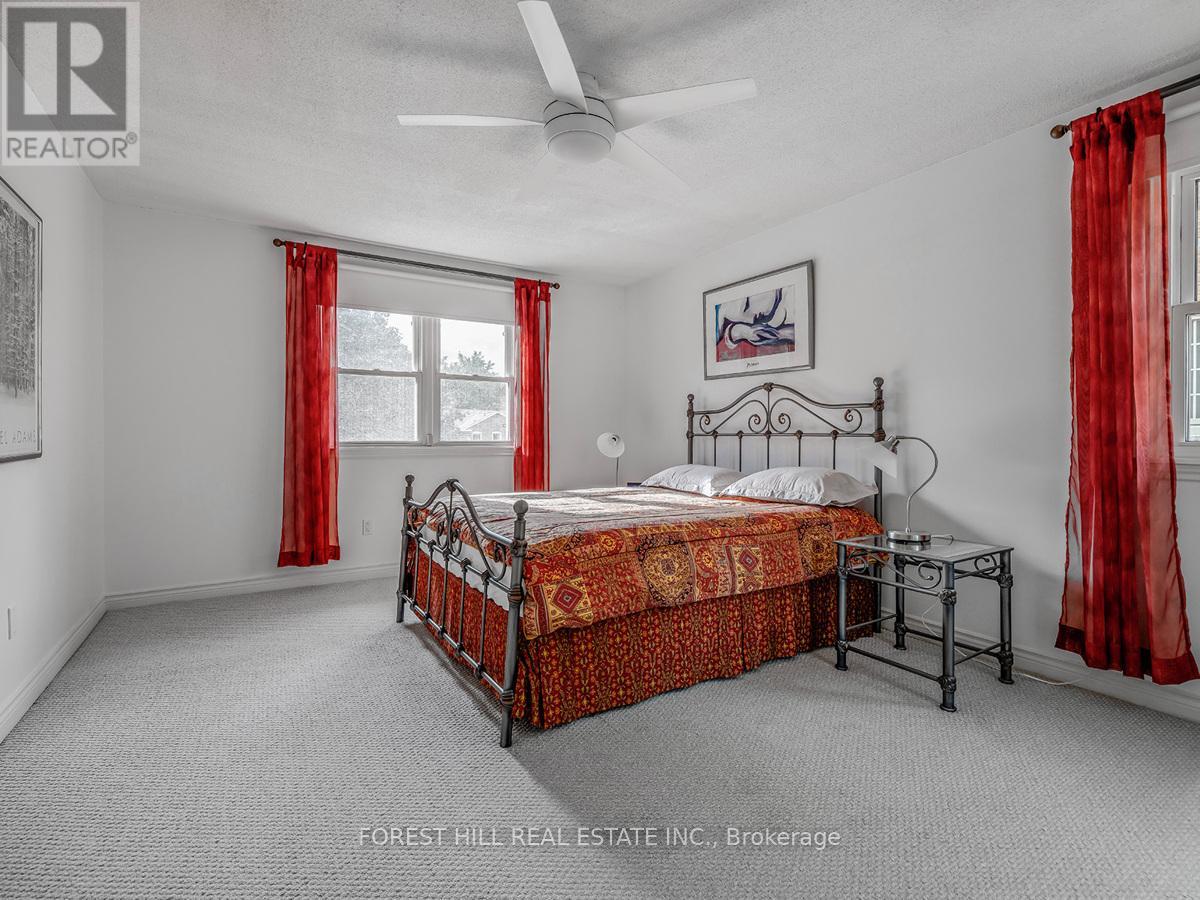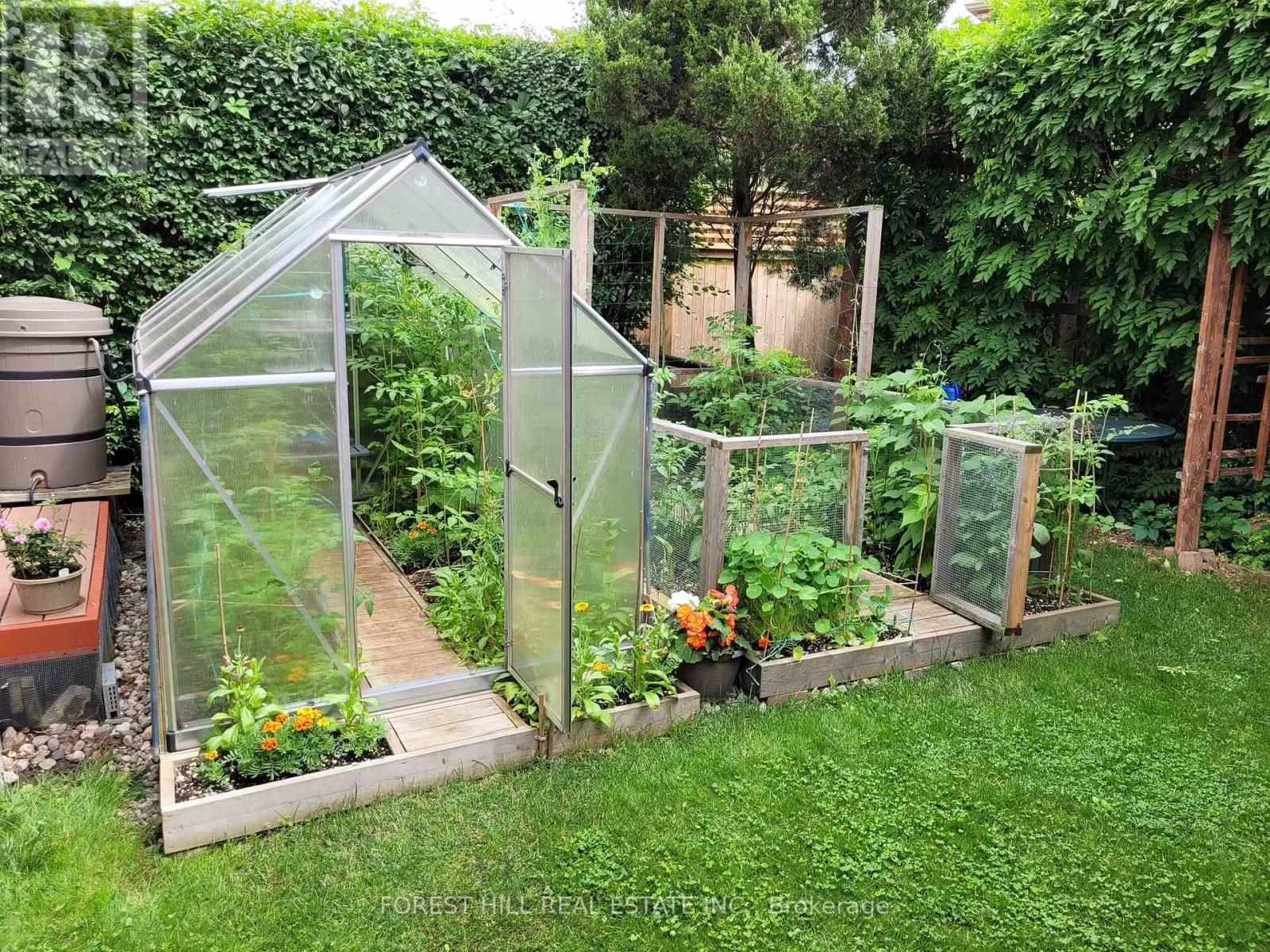5 Bedroom
4 Bathroom
Fireplace
Central Air Conditioning
Forced Air
$1,549,000
Welcome To 279 Hidden Trail Nestled In The Highly Desirable, Quiet, And Family-Friendly Ridgegate Community, This Detached 2-Storey Home Sits On A Tranquil Street Just Steps Away From Hidden Trail Park, With Scenic Ravine Walks Nearby. This Lovingly Cared For And Meticulously Maintained Home Offers A Spacious And Welcoming Atmosphere, Featuring 4+1 Generous Bedrooms, 4 Bathrooms, And Large Principle Rooms Which Provide Ample Space For Family Living And Entertaining. The Large, Finished Basement Adds Even More Functional Space, Perfect For A Home Office, Recreation Room, Or Guest Suite. The Home's Thoughtful Layout, Abundance Of Natural Light, And Inviting Living Areas Make It An Ideal Space For Creating Lasting Memories. With Easy Access To Parks, Schools, Highways, Restaurants, Stores And Public Transit, This Property Truly Combines Comfort, Convenience, And The Beauty Of Nature. Whether You Are Looking For A Turnkey Family Home Or A Property To Transform Into Your Personalized Space, This Home Offers Limitless Potential. **** EXTRAS **** External Waterproofing (2017), Roof (2020 - Last Inspected & Repaired), HVAC (2009), Chimney (2019), Home Security System, Audio System In Kitchen (id:50976)
Open House
This property has open houses!
Starts at:
2:00 pm
Ends at:
4:00 pm
Property Details
|
MLS® Number
|
C9395906 |
|
Property Type
|
Single Family |
|
Community Name
|
Westminster-Branson |
|
Parking Space Total
|
6 |
Building
|
Bathroom Total
|
4 |
|
Bedrooms Above Ground
|
4 |
|
Bedrooms Below Ground
|
1 |
|
Bedrooms Total
|
5 |
|
Appliances
|
Dishwasher, Dryer, Microwave, Refrigerator, Stove, Washer, Window Coverings |
|
Basement Development
|
Finished |
|
Basement Type
|
N/a (finished) |
|
Construction Style Attachment
|
Detached |
|
Cooling Type
|
Central Air Conditioning |
|
Exterior Finish
|
Brick |
|
Fireplace Present
|
Yes |
|
Flooring Type
|
Hardwood, Ceramic, Carpeted |
|
Foundation Type
|
Concrete |
|
Half Bath Total
|
1 |
|
Heating Fuel
|
Natural Gas |
|
Heating Type
|
Forced Air |
|
Stories Total
|
2 |
|
Type
|
House |
|
Utility Water
|
Municipal Water |
Parking
Land
|
Acreage
|
No |
|
Sewer
|
Sanitary Sewer |
|
Size Depth
|
100 Ft |
|
Size Frontage
|
49 Ft |
|
Size Irregular
|
49 X 100 Ft |
|
Size Total Text
|
49 X 100 Ft |
Rooms
| Level |
Type |
Length |
Width |
Dimensions |
|
Second Level |
Primary Bedroom |
4 m |
3.66 m |
4 m x 3.66 m |
|
Second Level |
Bedroom 2 |
4.19 m |
3 m |
4.19 m x 3 m |
|
Second Level |
Bedroom 3 |
3.18 m |
3.45 m |
3.18 m x 3.45 m |
|
Second Level |
Bedroom 4 |
3.05 m |
3.45 m |
3.05 m x 3.45 m |
|
Basement |
Bedroom 5 |
5.44 m |
3.51 m |
5.44 m x 3.51 m |
|
Basement |
Recreational, Games Room |
8.84 m |
6.78 m |
8.84 m x 6.78 m |
|
Main Level |
Living Room |
6.48 m |
3.66 m |
6.48 m x 3.66 m |
|
Main Level |
Dining Room |
4.93 m |
3.71 m |
4.93 m x 3.71 m |
|
Main Level |
Kitchen |
2.79 m |
3.45 m |
2.79 m x 3.45 m |
|
Main Level |
Family Room |
5.66 m |
3.66 m |
5.66 m x 3.66 m |
https://www.realtor.ca/real-estate/27540191/279-hidden-trail-toronto-westminster-branson-westminster-branson






































