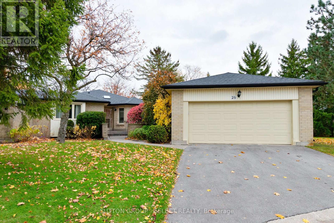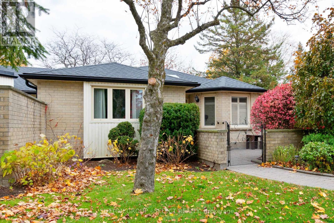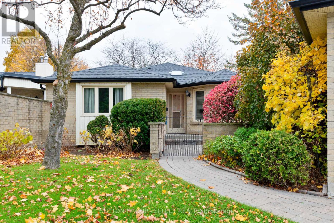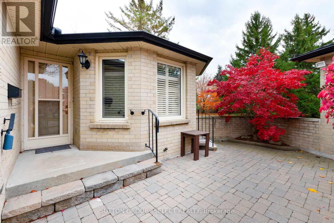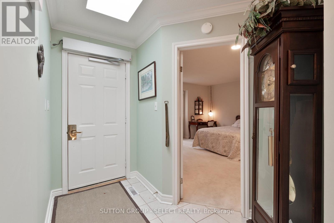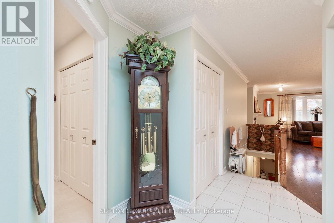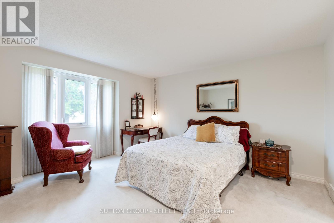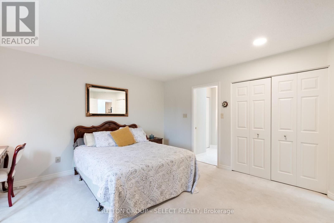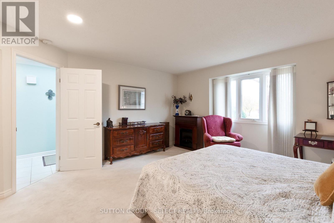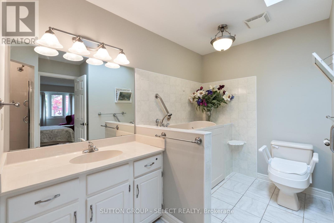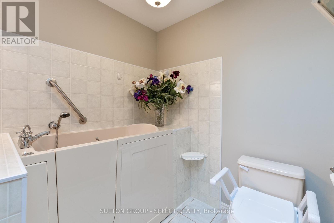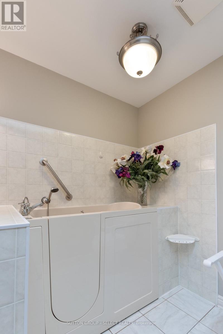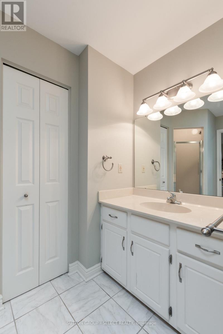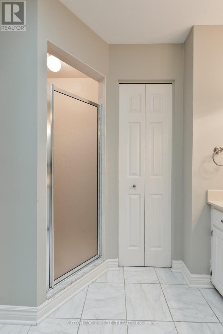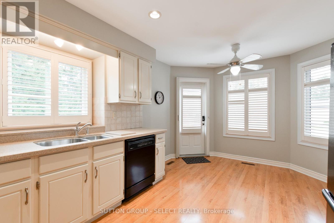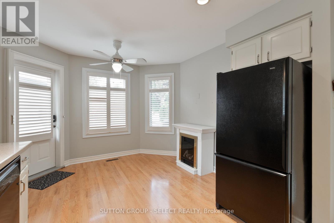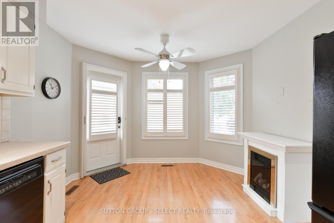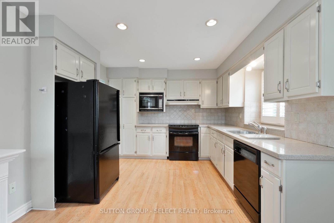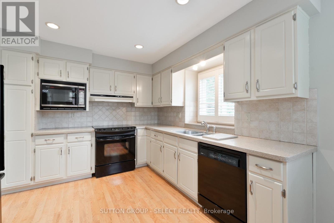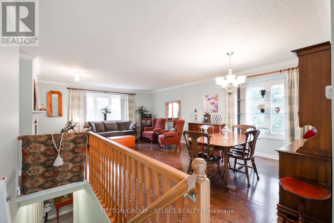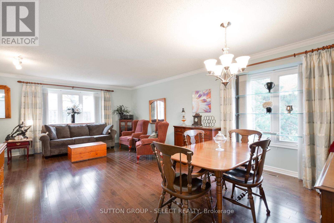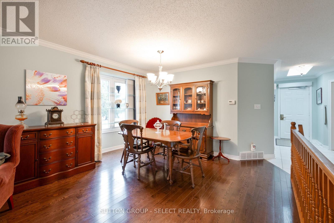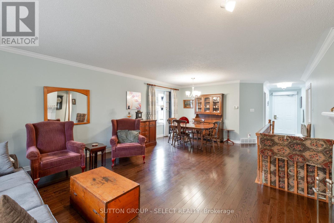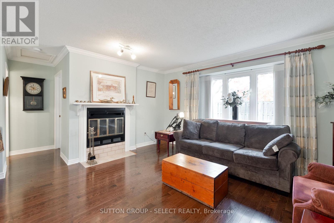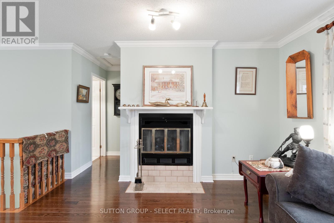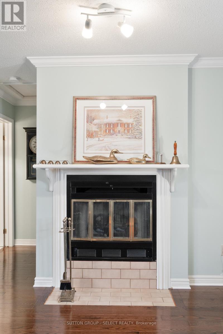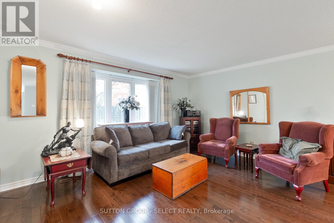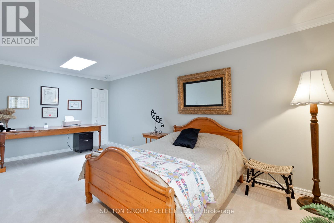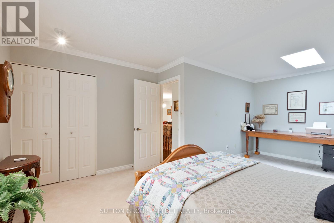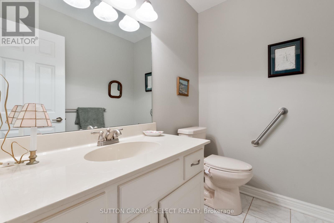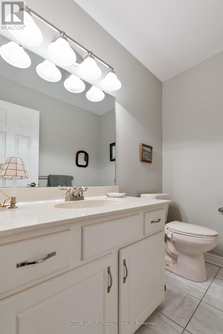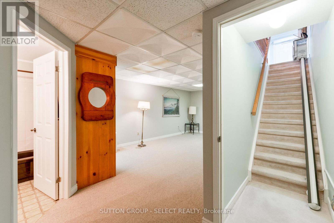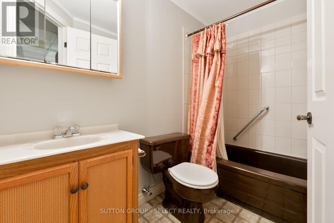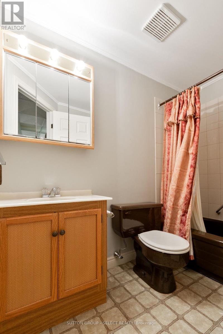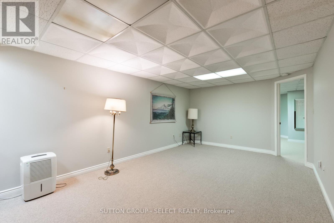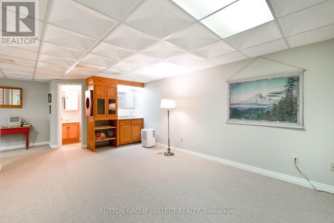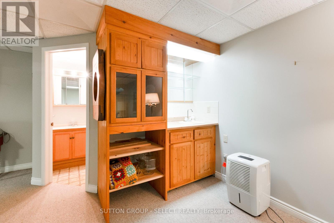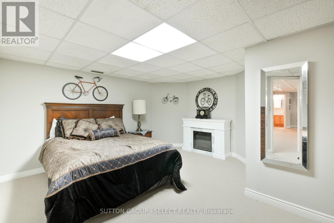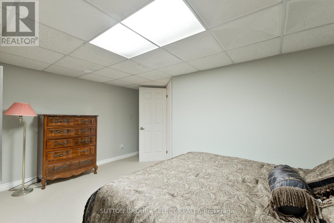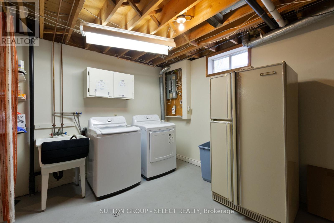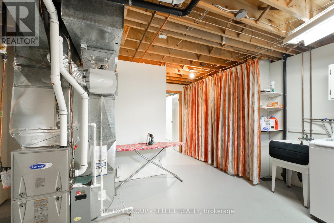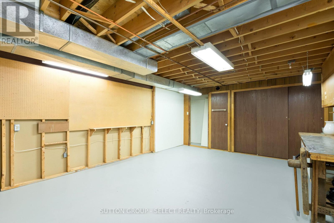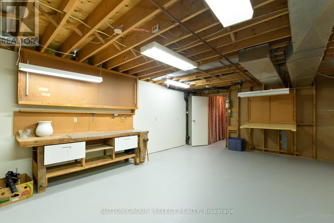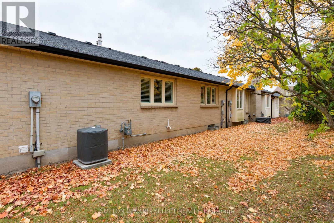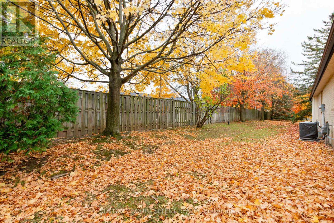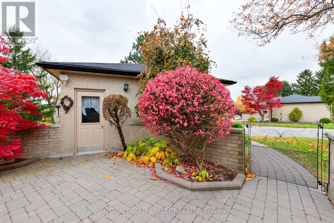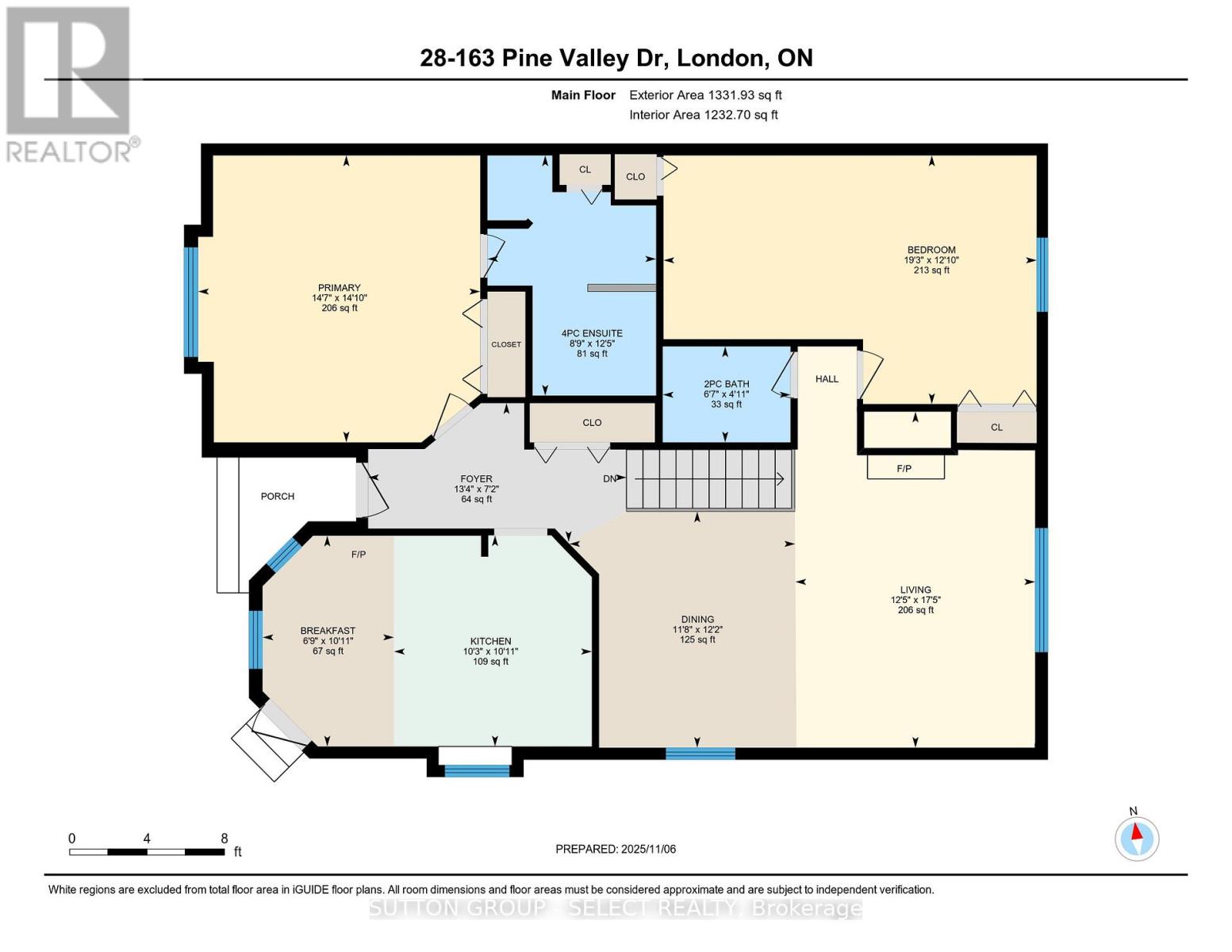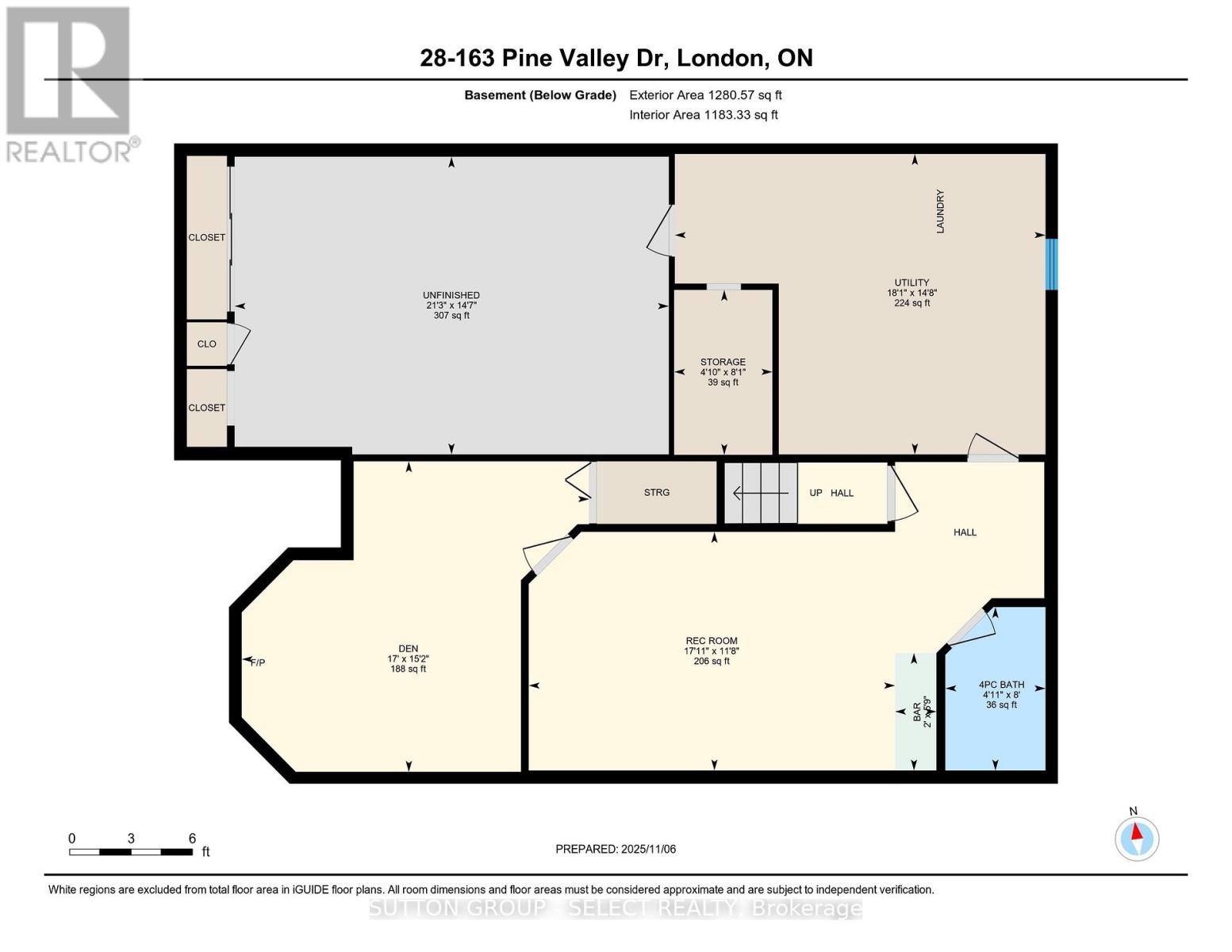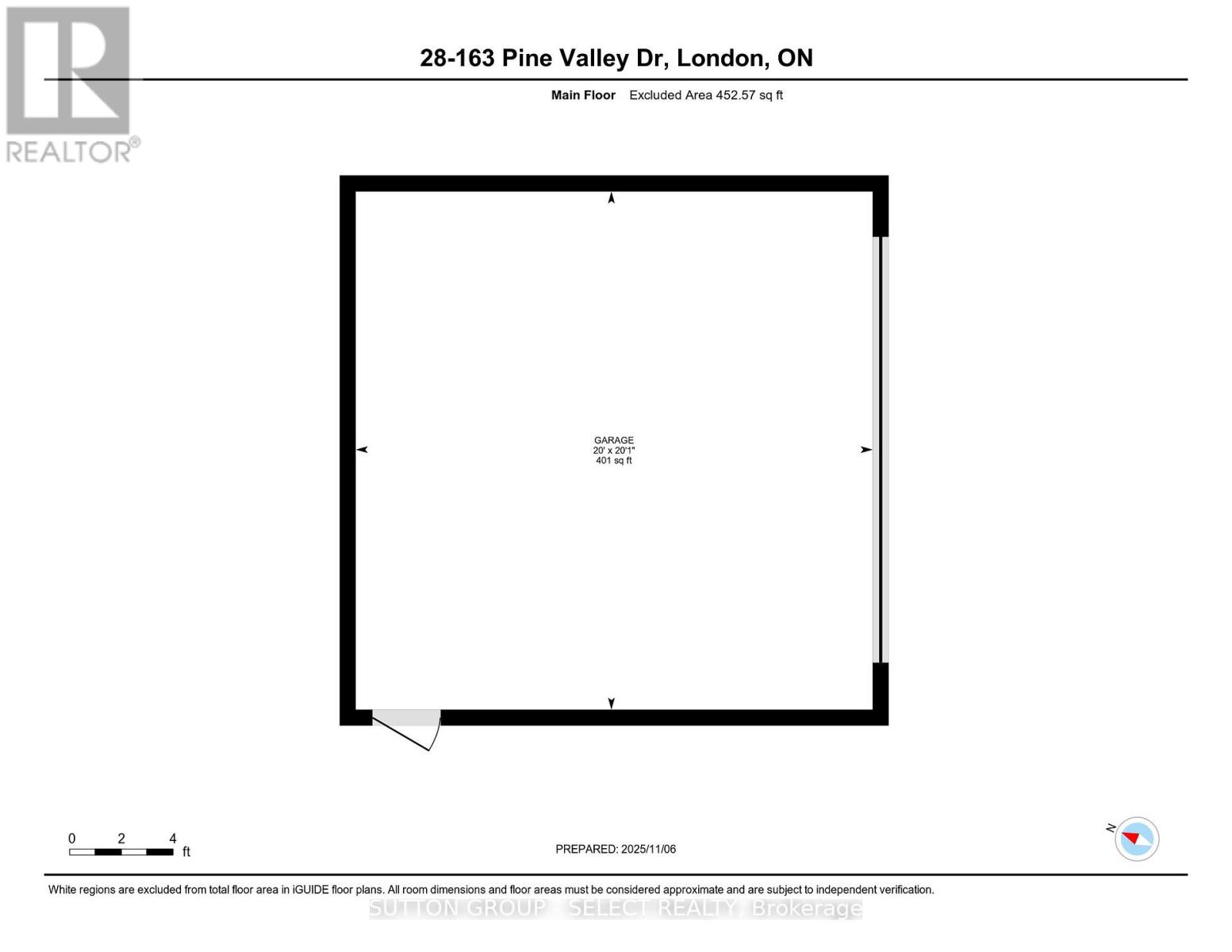3 Bedroom
3 Bathroom
1,200 - 1,399 ft2
Bungalow
Fireplace
Central Air Conditioning
Forced Air
Landscaped
$539,900Maintenance, Insurance, Common Area Maintenance
$420 Monthly
Welcome to 163 Pine Valley Drive- Unit 28. This lovingly maintained, end unit detached Condominium, overlooks green space and boasts a two car detached garage with passage to the front courtyard. Inside the front foyer with skylight you can utilize the accessibility features, including an auto-open front door and a chair lift to the basement. The kitchen features Corian counters, hardwood floors, plenty of windows, and an electric fireplace for cozy eat-in dining. The spacious Primary bedroom features a 2nd electric fireplace, and a 5PC en-suite with a walk-in tub for ease of use. Move into the spacious, hardwood, formal dining and living room, for larger gatherings and fire. A 2nd bedroom with skylight, and 2PC bath completes the main floor. In the lower level, there is an expansive second living area complimented with a wet bar, a 3rd bedroom with a 4th fireplace, and a 4PC bathroom for overnight guests. The lower level laundry area has a utility sink, and leads to a bonus workroom, with workbench. The exterior has newer asphalt shingles, newer asphalt driveways, and new storm doors coming in 2026. The condo corporation has no special assessments registered at this time. (Nov 2025) This property shows care of ownership and is priced competitively. Book a showing now as units in this complex never last long. (id:50976)
Open House
This property has open houses!
Starts at:
2:00 pm
Ends at:
4:00 pm
Starts at:
2:00 pm
Ends at:
4:00 pm
Property Details
|
MLS® Number
|
X12516114 |
|
Property Type
|
Single Family |
|
Community Name
|
South N |
|
Amenities Near By
|
Golf Nearby, Park, Place Of Worship, Public Transit |
|
Community Features
|
Pets Allowed With Restrictions, School Bus |
|
Equipment Type
|
Air Conditioner, Water Heater, Furnace |
|
Features
|
Flat Site |
|
Parking Space Total
|
4 |
|
Rental Equipment Type
|
Air Conditioner, Water Heater, Furnace |
|
Structure
|
Patio(s) |
Building
|
Bathroom Total
|
3 |
|
Bedrooms Above Ground
|
2 |
|
Bedrooms Below Ground
|
1 |
|
Bedrooms Total
|
3 |
|
Age
|
31 To 50 Years |
|
Amenities
|
Visitor Parking, Fireplace(s), Separate Electricity Meters |
|
Appliances
|
Garage Door Opener Remote(s), Water Meter, Dishwasher, Dryer, Stove, Washer, Refrigerator |
|
Architectural Style
|
Bungalow |
|
Basement Development
|
Partially Finished |
|
Basement Type
|
Full (partially Finished) |
|
Cooling Type
|
Central Air Conditioning |
|
Exterior Finish
|
Brick, Vinyl Siding |
|
Fire Protection
|
Smoke Detectors |
|
Fireplace Present
|
Yes |
|
Fireplace Total
|
4 |
|
Flooring Type
|
Hardwood |
|
Foundation Type
|
Concrete |
|
Half Bath Total
|
1 |
|
Heating Fuel
|
Natural Gas |
|
Heating Type
|
Forced Air |
|
Stories Total
|
1 |
|
Size Interior
|
1,200 - 1,399 Ft2 |
|
Type
|
Row / Townhouse |
Parking
Land
|
Acreage
|
No |
|
Land Amenities
|
Golf Nearby, Park, Place Of Worship, Public Transit |
|
Landscape Features
|
Landscaped |
|
Zoning Description
|
R5-4 |
Rooms
| Level |
Type |
Length |
Width |
Dimensions |
|
Basement |
Family Room |
5.46 m |
3.56 m |
5.46 m x 3.56 m |
|
Basement |
Bedroom 3 |
5.18 m |
4.63 m |
5.18 m x 4.63 m |
|
Basement |
Utility Room |
6.47 m |
4.44 m |
6.47 m x 4.44 m |
|
Main Level |
Foyer |
4.07 m |
2.19 m |
4.07 m x 2.19 m |
|
Main Level |
Kitchen |
5.19 m |
3.32 m |
5.19 m x 3.32 m |
|
Main Level |
Dining Room |
3.72 m |
3.56 m |
3.72 m x 3.56 m |
|
Main Level |
Living Room |
5.3 m |
3.78 m |
5.3 m x 3.78 m |
|
Main Level |
Primary Bedroom |
4.52 m |
4.45 m |
4.52 m x 4.45 m |
|
Main Level |
Bedroom 2 |
5.88 m |
3.92 m |
5.88 m x 3.92 m |
https://www.realtor.ca/real-estate/29074467/28-163-pine-valley-drive-london-south-south-n-south-n



