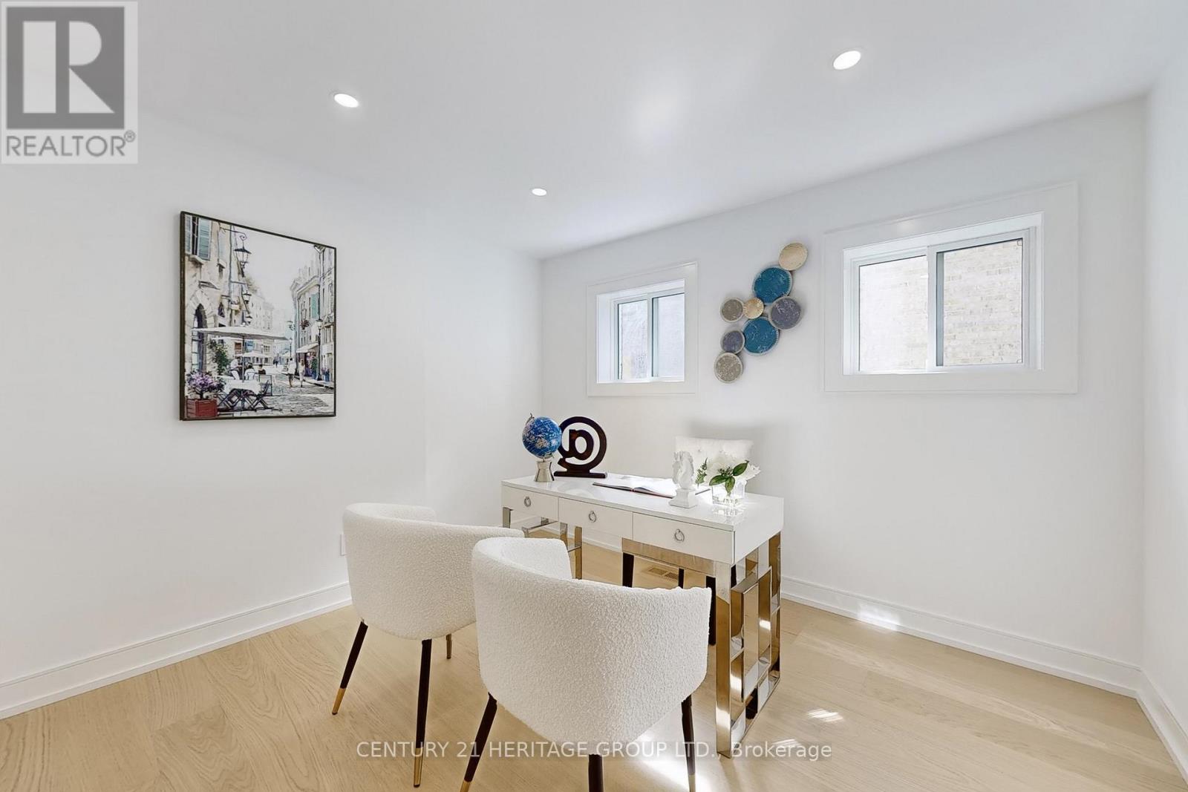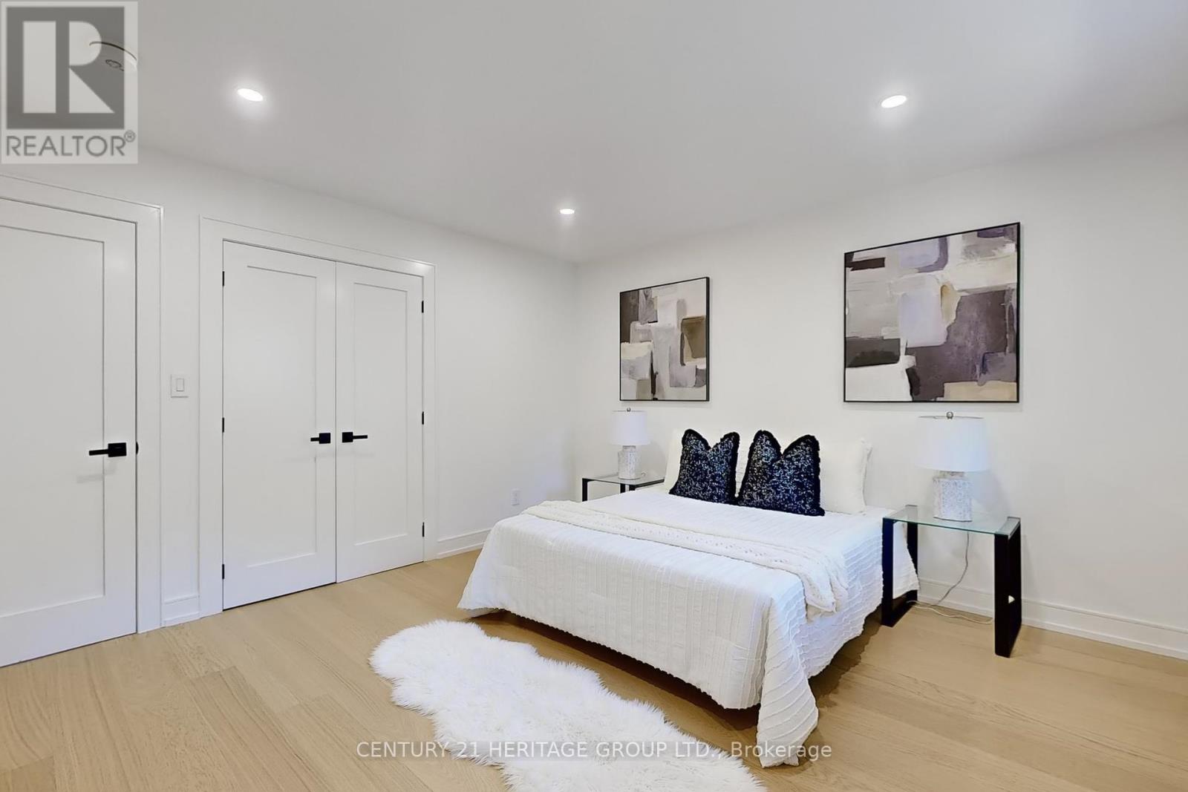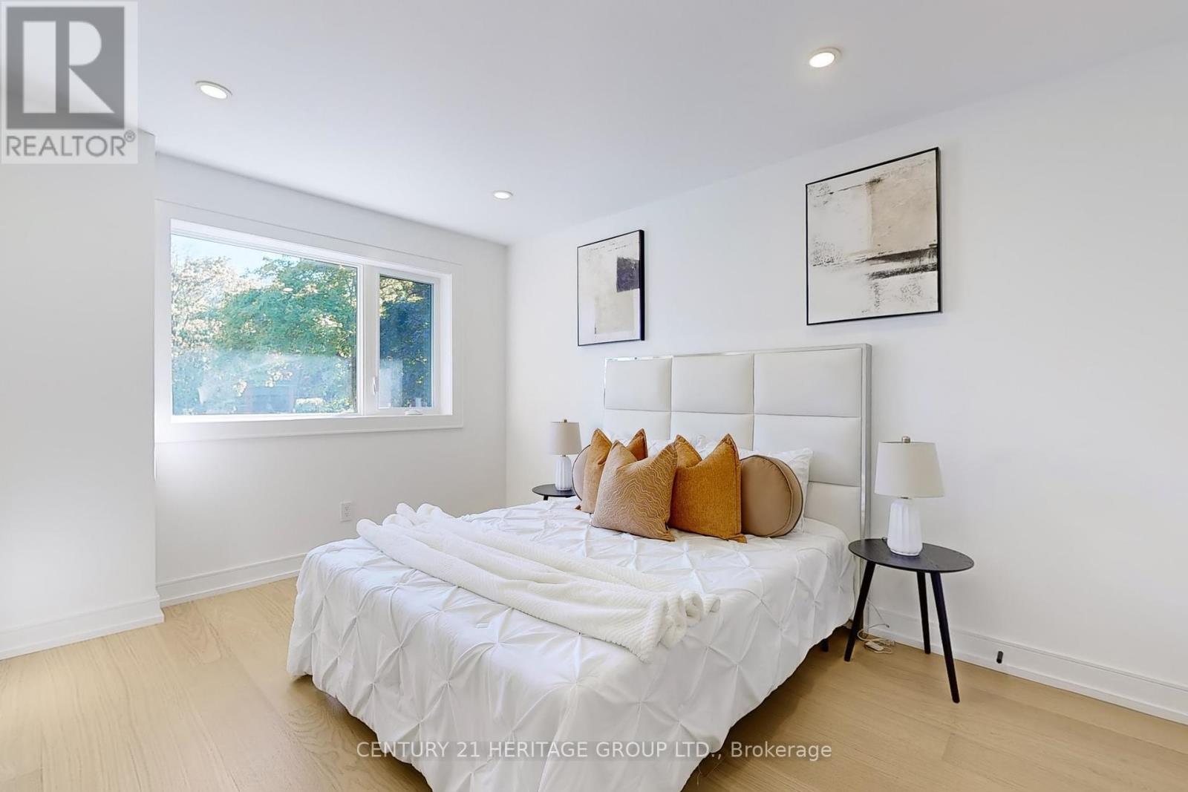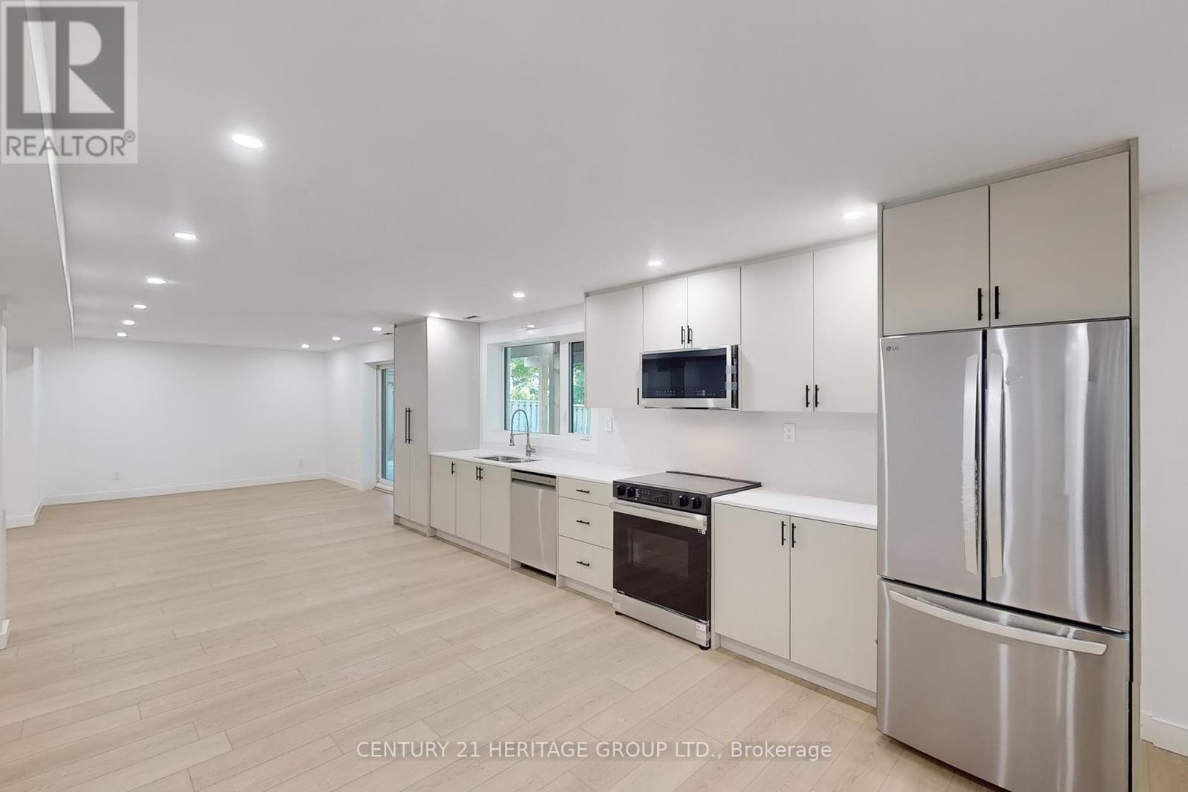6 Bedroom
5 Bathroom
Central Air Conditioning
Forced Air
$3,190,000
An impressive truly renovated residence by HATCH HOMES. This luxury home is nested in a premium location. This house has been stripped down to the brick and rebuilt to your satisfaction with a meticulously designed and DECENT selection of materials. The interior creates a serene, inviting atmosphere that balances exclusivity with a warm, homely feel. The main floor interior boasts Oak floors, A refined study & office and A stylish kitchen embellished with custom cabinetry, an oversized quartzite island & integrated high-end appliances seamlessly open to a huge deck, ideal for outdoor dining bringing you to the super modern ambiance. The second-floor laundry features a stylish washer & dryer and an integrated sink for added convenience. skylights fill the second floor with light, The spacious primary bedroom delights with a custom-designed walk-in dressing room, Its own indulgent primary EnSuite delights with a double vanity, a freestanding soaker tub, & a masterfully crafted, custom-designed, seamless shower with full-height glass enclosure. Lower level offers a spacious, bright, walk-out two-bedroom suite complete with a kitchen and a stylish 3-piece bathroom providing comfort and convenience. **** EXTRAS **** 2 Set of appliances (id:50976)
Open House
This property has open houses!
Starts at:
1:00 pm
Ends at:
4:00 pm
Starts at:
1:00 pm
Ends at:
4:00 pm
Property Details
|
MLS® Number
|
C9387817 |
|
Property Type
|
Single Family |
|
Neigbourhood
|
Bayview Woods-Steeles |
|
Community Name
|
Bayview Woods-Steeles |
|
Amenities Near By
|
Public Transit, Schools, Park |
|
Features
|
Lighting |
|
Parking Space Total
|
4 |
|
Structure
|
Deck |
Building
|
Bathroom Total
|
5 |
|
Bedrooms Above Ground
|
4 |
|
Bedrooms Below Ground
|
2 |
|
Bedrooms Total
|
6 |
|
Appliances
|
Oven - Built-in, Range, Water Heater, Water Meter, Cooktop, Dishwasher, Dryer, Freezer, Hood Fan, Oven, Refrigerator, Stove, Washer |
|
Basement Development
|
Finished |
|
Basement Features
|
Walk Out |
|
Basement Type
|
N/a (finished) |
|
Construction Style Attachment
|
Detached |
|
Cooling Type
|
Central Air Conditioning |
|
Exterior Finish
|
Brick |
|
Fire Protection
|
Security System, Smoke Detectors |
|
Foundation Type
|
Block |
|
Half Bath Total
|
1 |
|
Heating Fuel
|
Natural Gas |
|
Heating Type
|
Forced Air |
|
Stories Total
|
2 |
|
Type
|
House |
|
Utility Water
|
Municipal Water |
Parking
Land
|
Acreage
|
No |
|
Fence Type
|
Fenced Yard |
|
Land Amenities
|
Public Transit, Schools, Park |
|
Sewer
|
Sanitary Sewer |
|
Size Depth
|
129 Ft ,11 In |
|
Size Frontage
|
60 Ft |
|
Size Irregular
|
60.02 X 129.92 Ft |
|
Size Total Text
|
60.02 X 129.92 Ft |
Rooms
| Level |
Type |
Length |
Width |
Dimensions |
|
Second Level |
Primary Bedroom |
6 m |
3.8 m |
6 m x 3.8 m |
|
Second Level |
Bedroom 2 |
4 m |
3.7 m |
4 m x 3.7 m |
|
Second Level |
Bedroom 3 |
3.9 m |
3 m |
3.9 m x 3 m |
|
Second Level |
Bedroom 4 |
4.35 m |
2.83 m |
4.35 m x 2.83 m |
|
Lower Level |
Bedroom |
3.3 m |
2.6 m |
3.3 m x 2.6 m |
|
Lower Level |
Bedroom 2 |
3.57 m |
3.16 m |
3.57 m x 3.16 m |
|
Lower Level |
Living Room |
13.66 m |
5.33 m |
13.66 m x 5.33 m |
|
Main Level |
Living Room |
4.9 m |
5.8 m |
4.9 m x 5.8 m |
|
Main Level |
Dining Room |
3.3 m |
3.7 m |
3.3 m x 3.7 m |
|
Main Level |
Kitchen |
3.7 m |
4.6 m |
3.7 m x 4.6 m |
|
Main Level |
Family Room |
6.87 m |
4 m |
6.87 m x 4 m |
|
Main Level |
Office |
3 m |
3.5 m |
3 m x 3.5 m |
Utilities
https://www.realtor.ca/real-estate/27518251/28-argonne-crescent-toronto-bayview-woods-steeles-bayview-woods-steeles













































