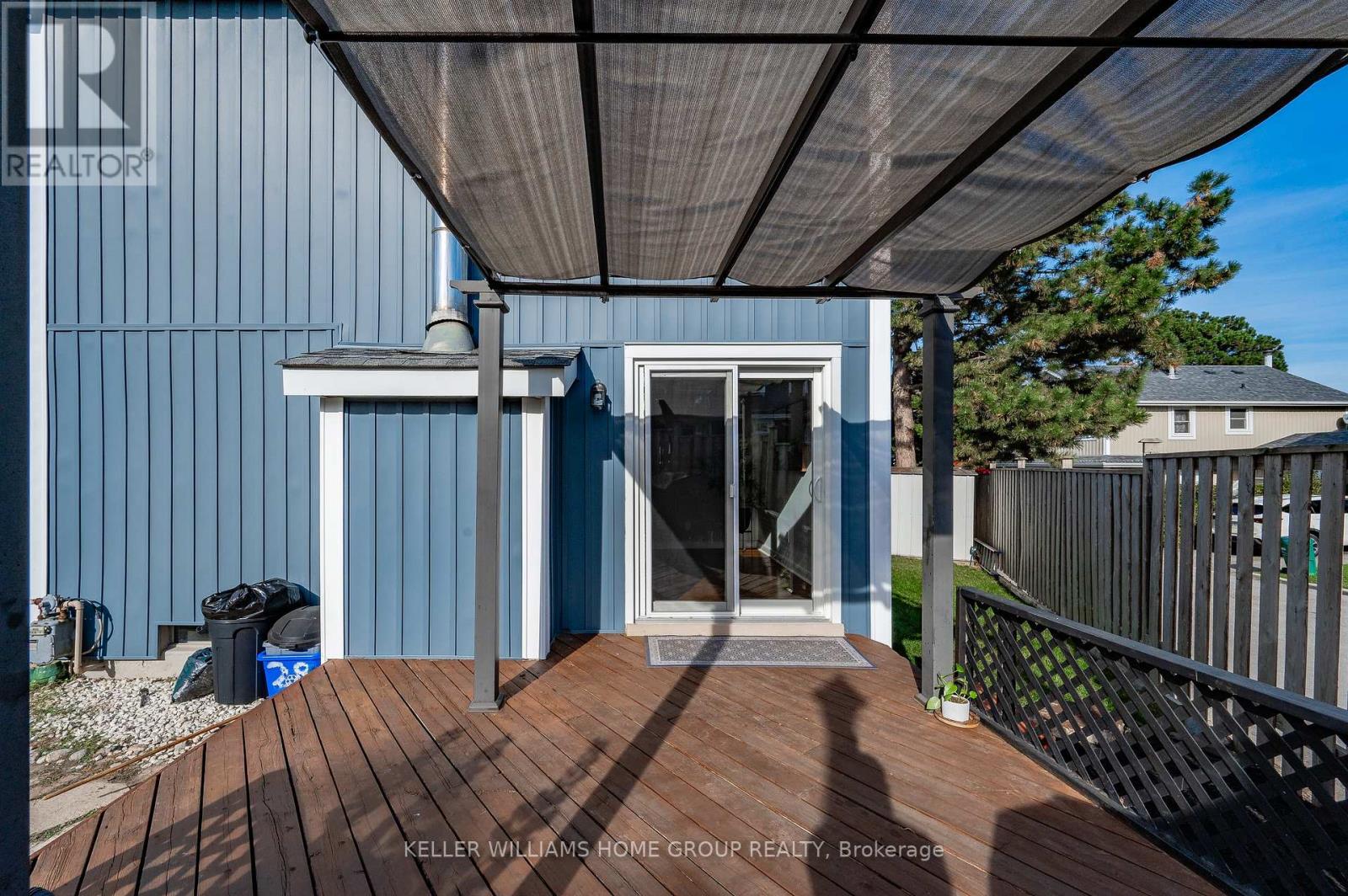3 Bedroom
3 Bathroom
Fireplace
Central Air Conditioning
Forced Air
Landscaped
$990,900
Welcome to this beautifully maintained 3-bedroom, 3-bath detached home located on a private court in the heart of Meadowvale with its own private park and local to many trails. This stunning home is every entertainers dream with a generous sized updated kitchen that opens up to a large dining space, and a spacious living room leading to the backyard deck all on the main level. On the finished lower level you will see upgraded cabinetry for extra storage, a home office, full washroom and an oversized entertainment room. This home is a true showstopper and certainly wont last long. (id:50976)
Open House
This property has open houses!
Starts at:
2:00 pm
Ends at:
4:00 pm
Property Details
|
MLS® Number
|
W9510076 |
|
Property Type
|
Single Family |
|
Community Name
|
Meadowvale |
|
Features
|
Irregular Lot Size |
|
Parking Space Total
|
2 |
|
Structure
|
Porch, Deck |
Building
|
Bathroom Total
|
3 |
|
Bedrooms Above Ground
|
3 |
|
Bedrooms Total
|
3 |
|
Amenities
|
Fireplace(s) |
|
Appliances
|
Water Heater, Dishwasher, Dryer, Refrigerator, Stove, Washer |
|
Basement Development
|
Finished |
|
Basement Type
|
N/a (finished) |
|
Construction Style Attachment
|
Detached |
|
Cooling Type
|
Central Air Conditioning |
|
Exterior Finish
|
Vinyl Siding |
|
Fireplace Present
|
Yes |
|
Fireplace Total
|
1 |
|
Foundation Type
|
Poured Concrete |
|
Half Bath Total
|
1 |
|
Heating Fuel
|
Natural Gas |
|
Heating Type
|
Forced Air |
|
Stories Total
|
2 |
|
Type
|
House |
|
Utility Water
|
Municipal Water |
Parking
Land
|
Acreage
|
No |
|
Landscape Features
|
Landscaped |
|
Sewer
|
Sanitary Sewer |
|
Size Depth
|
40 Ft |
|
Size Frontage
|
80 Ft |
|
Size Irregular
|
80 X 40 Ft |
|
Size Total Text
|
80 X 40 Ft |
|
Zoning Description
|
R3 |
Rooms
| Level |
Type |
Length |
Width |
Dimensions |
|
Second Level |
Bathroom |
1.98 m |
2.34 m |
1.98 m x 2.34 m |
|
Second Level |
Bedroom 2 |
4.17 m |
2.64 m |
4.17 m x 2.64 m |
|
Second Level |
Bedroom 3 |
3.2 m |
3.07 m |
3.2 m x 3.07 m |
|
Second Level |
Primary Bedroom |
5.13 m |
3.35 m |
5.13 m x 3.35 m |
|
Basement |
Office |
3.91 m |
2.92 m |
3.91 m x 2.92 m |
|
Basement |
Recreational, Games Room |
5.87 m |
3.33 m |
5.87 m x 3.33 m |
|
Basement |
Bathroom |
2.79 m |
1.68 m |
2.79 m x 1.68 m |
|
Basement |
Laundry Room |
2.82 m |
1.47 m |
2.82 m x 1.47 m |
|
Main Level |
Bathroom |
2.01 m |
1.42 m |
2.01 m x 1.42 m |
|
Main Level |
Dining Room |
4.17 m |
3.02 m |
4.17 m x 3.02 m |
|
Main Level |
Kitchen |
3.15 m |
3.28 m |
3.15 m x 3.28 m |
|
Main Level |
Living Room |
6.25 m |
3.51 m |
6.25 m x 3.51 m |
https://www.realtor.ca/real-estate/27578928/28-bent-oak-circle-mississauga-meadowvale-meadowvale












































