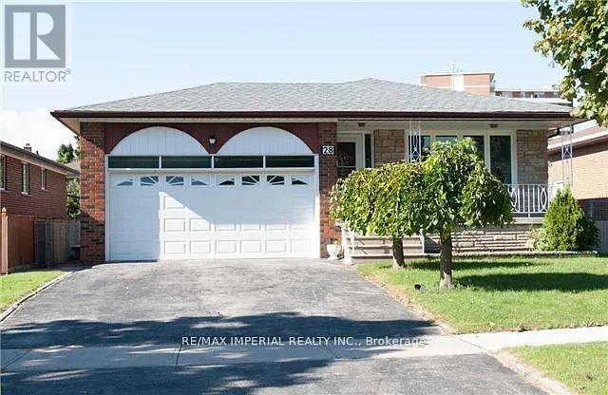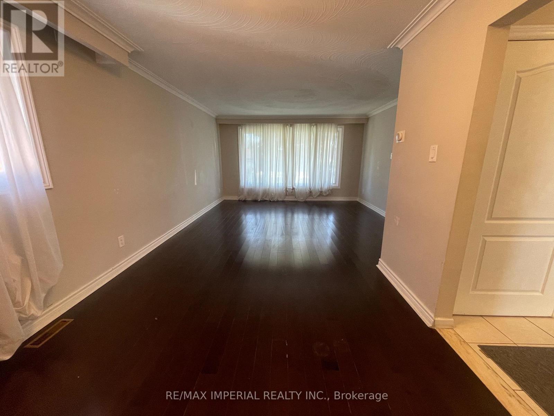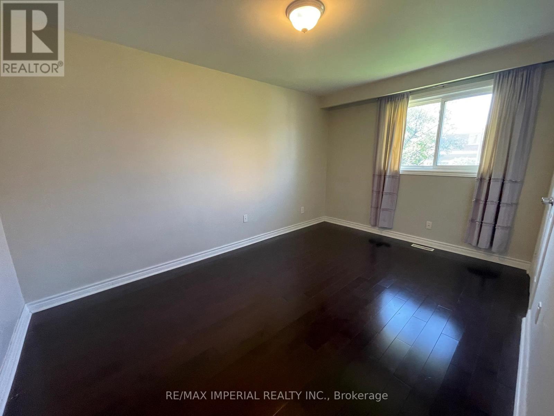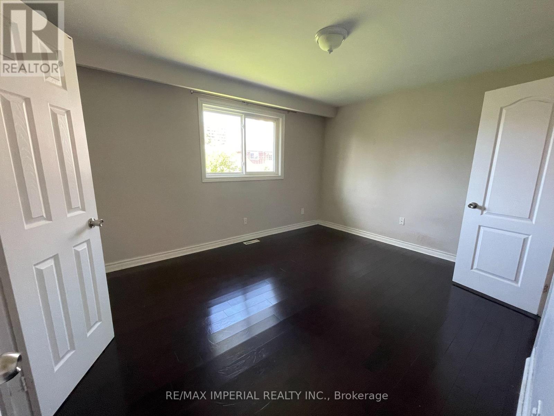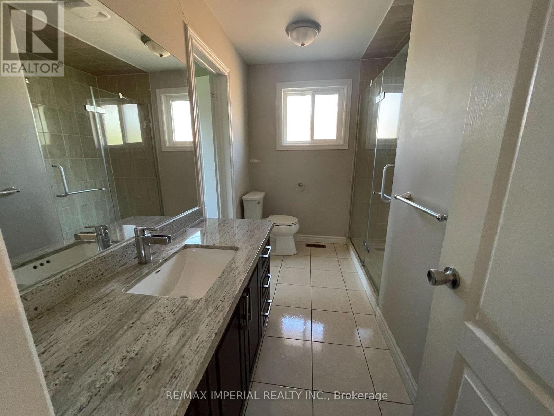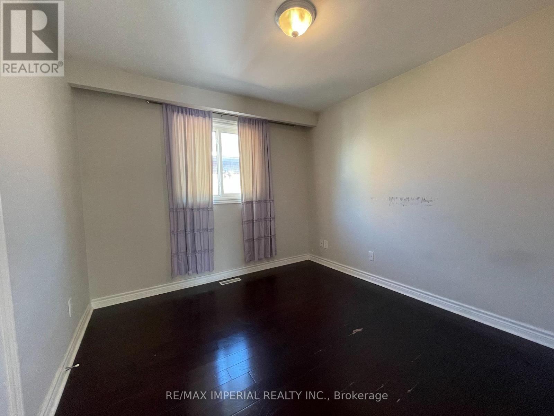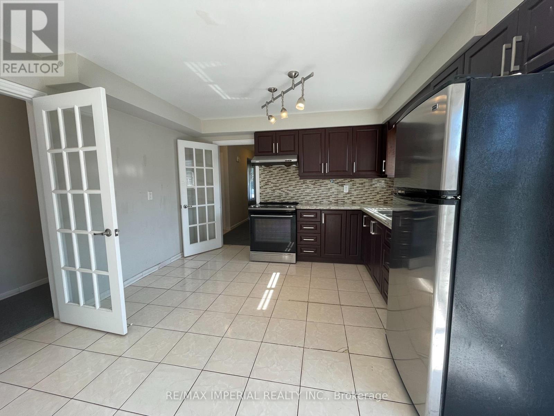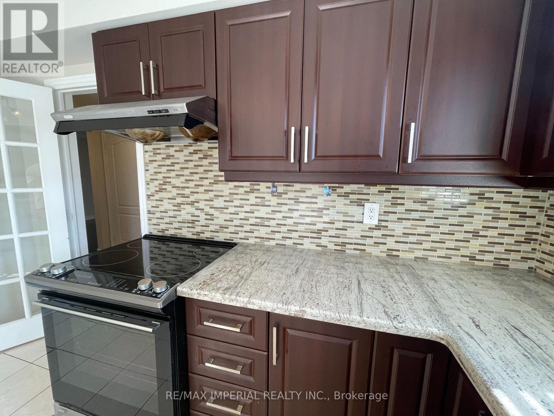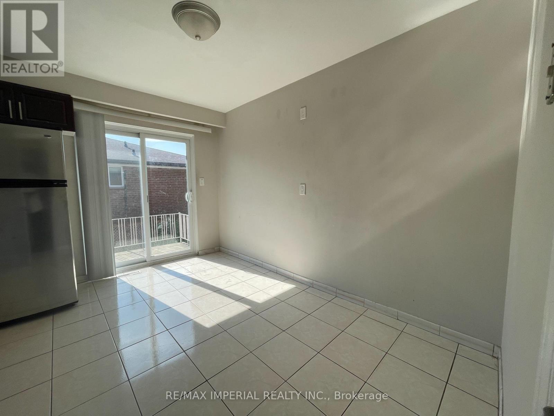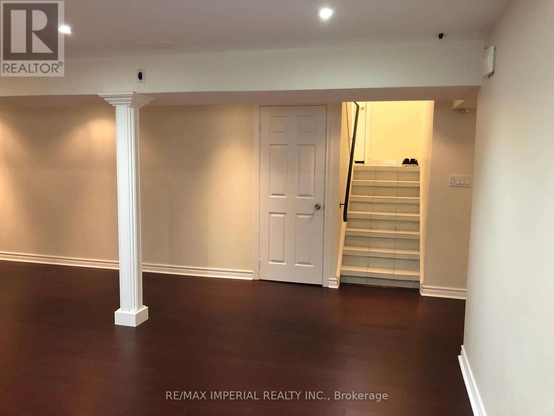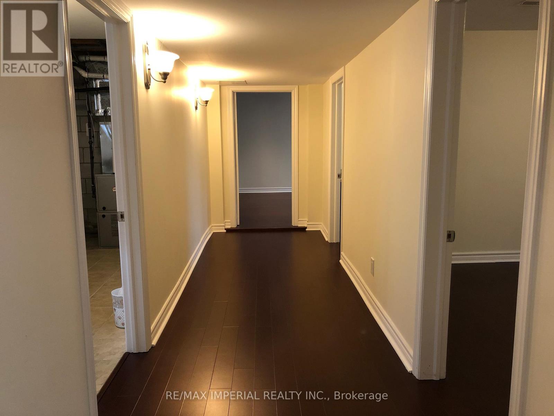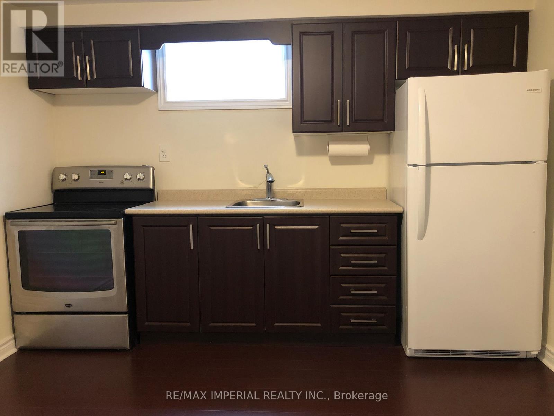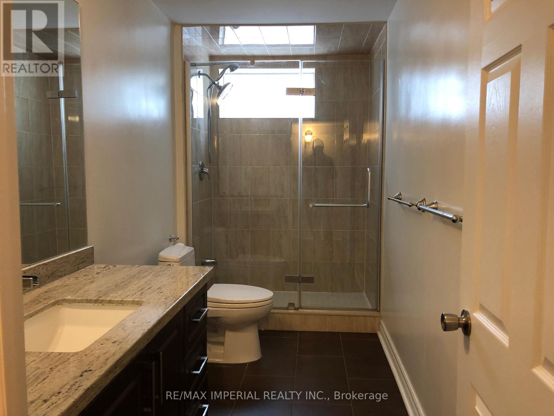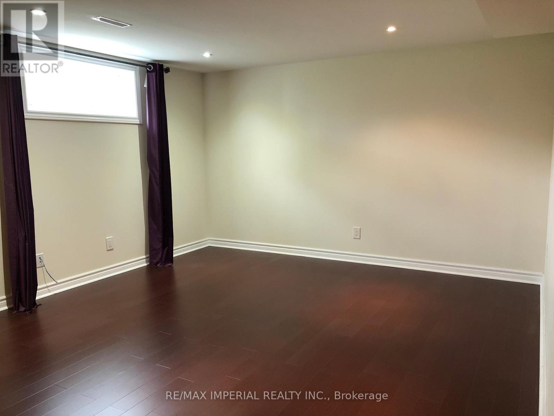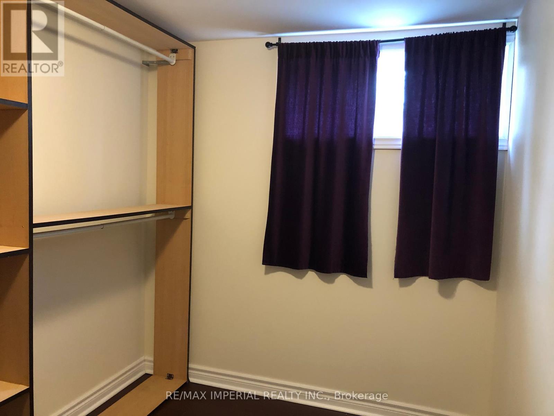4 Bedroom
2 Bathroom
1,100 - 1,500 ft2
Bungalow
Central Air Conditioning
Forced Air
$1,388,000
Spacious, sun-filled raised bungalow on a premium 50 ft frontage lot in a high-demand North York neighbourhood! Extra-deep lot with mature pear tree and delicious wine grapes in the backyard. Fully renovated few years ago with hardwood floors on main, laminate in basement, updated windows, sliding doors, kitchen with granite counters & stainless steel appliances, and upgraded bathrooms. Newer roof (2018).Basement apartment with separate side entrance features an extra-large bedroom with huge walk-in closet, its own kitchen & bathroom ideal for extra income or extended family living. Current basement tenant is high-quality and stable; keep for steady cash flow or provide N12 for vacant possession.Prime location on a quiet, child-safe crescent close to top-rated schools, parks, shopping, library, TTC, and easy access to highways. Double garage and long driveway with plenty of parking. This home is move-in ready with endless possibilities live, rent, or rebuild in one of the most desirable pockets of North York! (id:50976)
Property Details
|
MLS® Number
|
C12338118 |
|
Property Type
|
Single Family |
|
Neigbourhood
|
Pleasant View |
|
Community Name
|
Pleasant View |
|
Amenities Near By
|
Hospital, Park, Place Of Worship, Public Transit, Schools |
|
Features
|
Carpet Free |
|
Parking Space Total
|
6 |
Building
|
Bathroom Total
|
2 |
|
Bedrooms Above Ground
|
3 |
|
Bedrooms Below Ground
|
1 |
|
Bedrooms Total
|
4 |
|
Appliances
|
Garage Door Opener Remote(s), Dryer, Hood Fan, Two Stoves, Washer, Window Coverings, Two Refrigerators |
|
Architectural Style
|
Bungalow |
|
Basement Development
|
Finished |
|
Basement Features
|
Separate Entrance |
|
Basement Type
|
N/a (finished) |
|
Construction Style Attachment
|
Detached |
|
Cooling Type
|
Central Air Conditioning |
|
Exterior Finish
|
Concrete, Brick |
|
Flooring Type
|
Hardwood, Ceramic, Laminate |
|
Foundation Type
|
Concrete |
|
Heating Fuel
|
Natural Gas |
|
Heating Type
|
Forced Air |
|
Stories Total
|
1 |
|
Size Interior
|
1,100 - 1,500 Ft2 |
|
Type
|
House |
|
Utility Water
|
Municipal Water |
Parking
Land
|
Acreage
|
No |
|
Land Amenities
|
Hospital, Park, Place Of Worship, Public Transit, Schools |
|
Sewer
|
Sanitary Sewer |
|
Size Depth
|
141 Ft ,3 In |
|
Size Frontage
|
50 Ft ,2 In |
|
Size Irregular
|
50.2 X 141.3 Ft |
|
Size Total Text
|
50.2 X 141.3 Ft|under 1/2 Acre |
Rooms
| Level |
Type |
Length |
Width |
Dimensions |
|
Basement |
Laundry Room |
4.65 m |
2.27 m |
4.65 m x 2.27 m |
|
Basement |
Living Room |
6.88 m |
5.49 m |
6.88 m x 5.49 m |
|
Basement |
Bedroom |
5.51 m |
3.9 m |
5.51 m x 3.9 m |
|
Basement |
Kitchen |
3.87 m |
3.37 m |
3.87 m x 3.37 m |
|
Main Level |
Living Room |
7.45 m |
4.21 m |
7.45 m x 4.21 m |
|
Main Level |
Dining Room |
7.45 m |
4.21 m |
7.45 m x 4.21 m |
|
Main Level |
Kitchen |
5.02 m |
3.67 m |
5.02 m x 3.67 m |
|
Main Level |
Primary Bedroom |
4.22 m |
3.34 m |
4.22 m x 3.34 m |
|
Main Level |
Bedroom 2 |
4.42 m |
2.99 m |
4.42 m x 2.99 m |
|
Main Level |
Bedroom 3 |
3.08 m |
3.02 m |
3.08 m x 3.02 m |
|
Main Level |
Eating Area |
5.02 m |
3.67 m |
5.02 m x 3.67 m |
Utilities
|
Electricity
|
Available |
|
Sewer
|
Available |
https://www.realtor.ca/real-estate/28719098/28-bowhill-crescent-toronto-pleasant-view-pleasant-view



