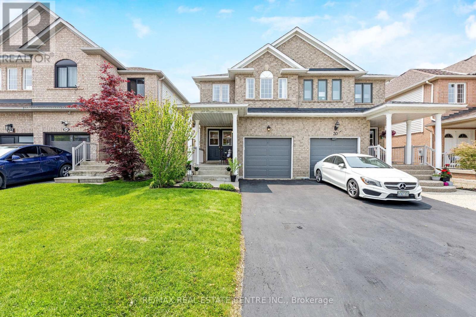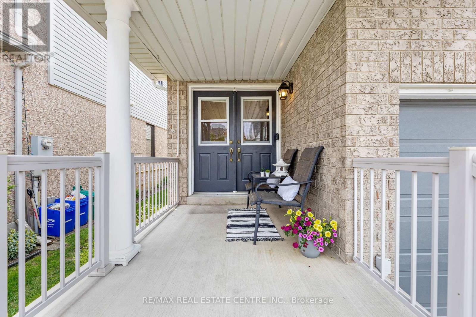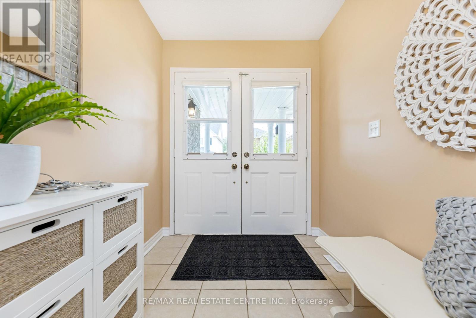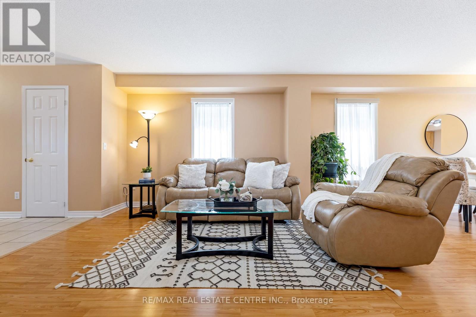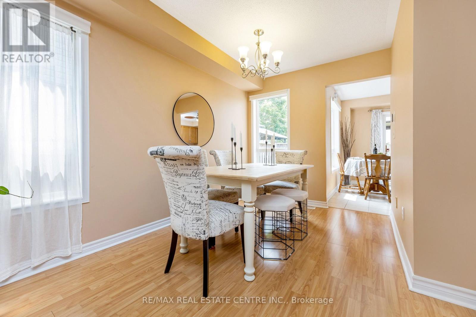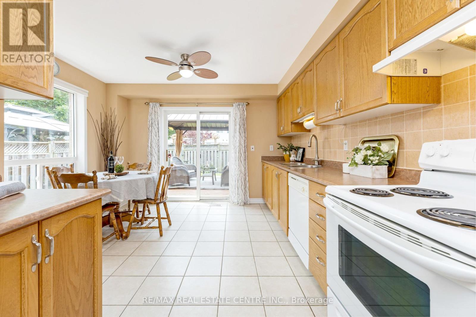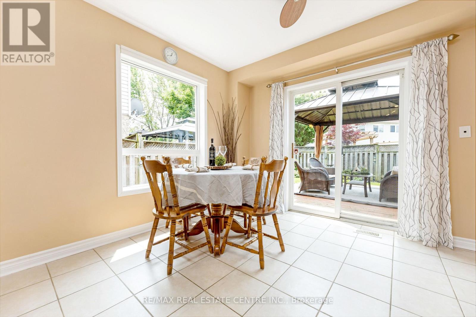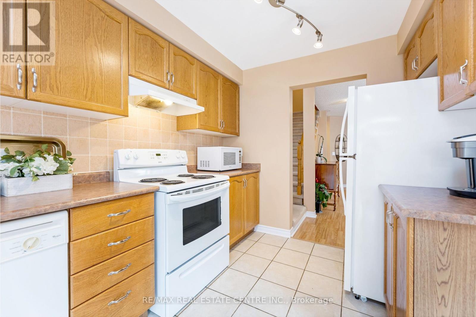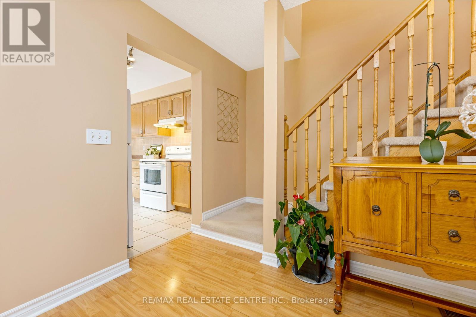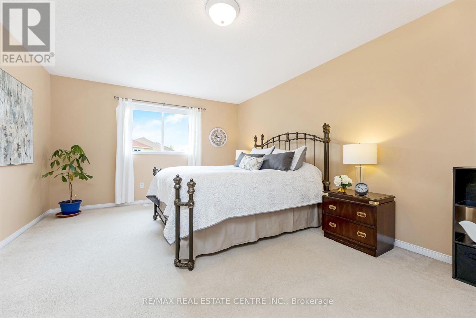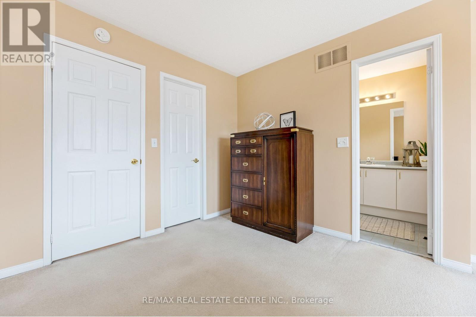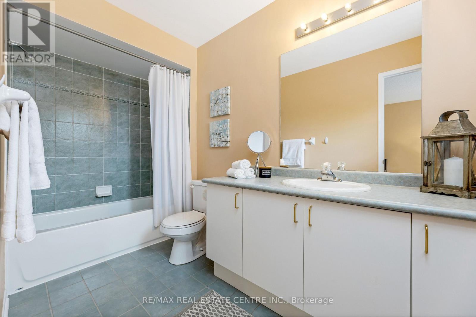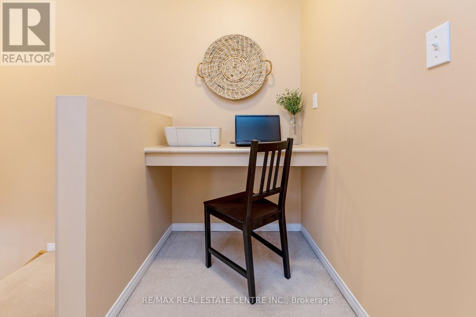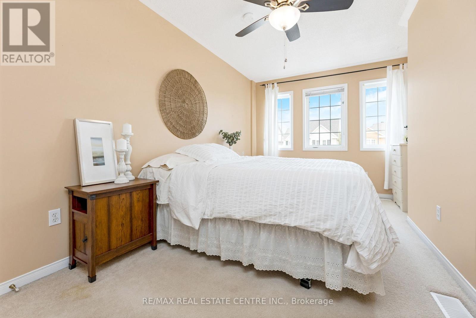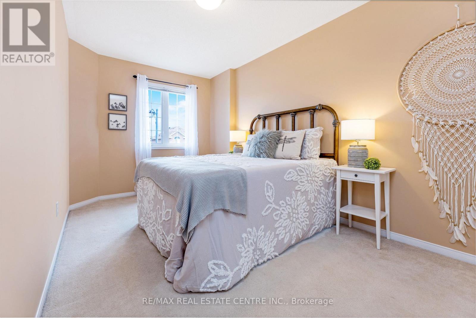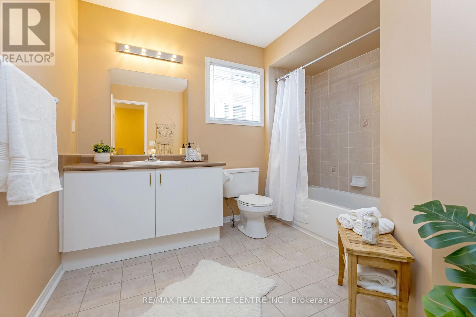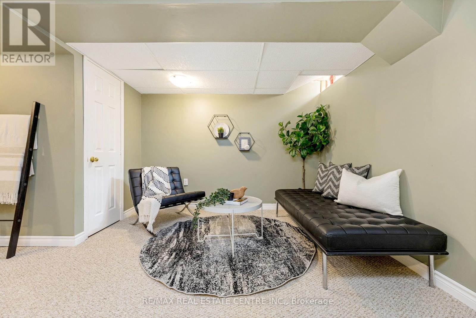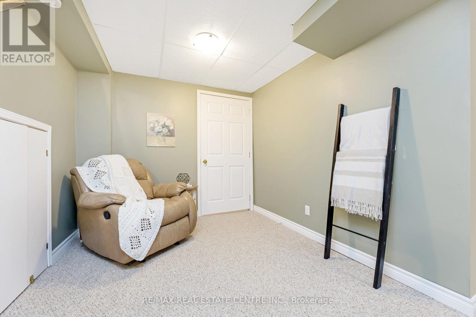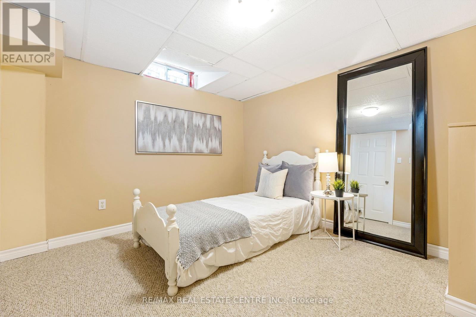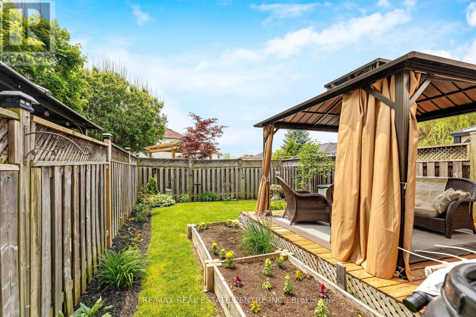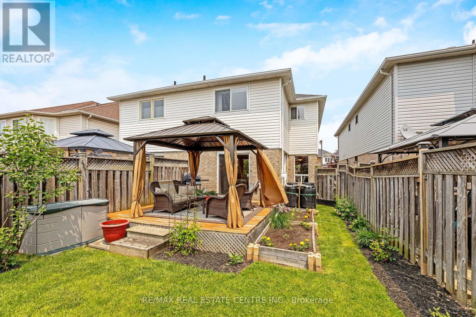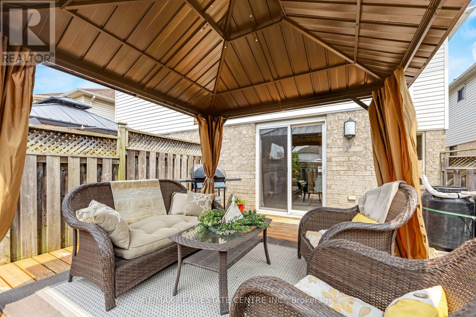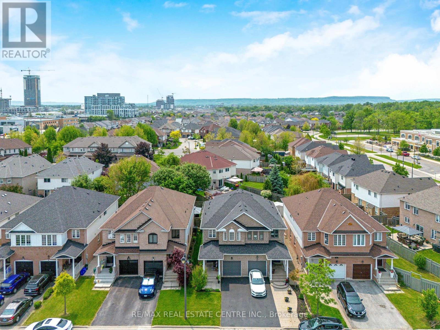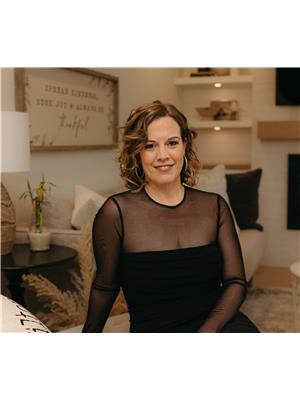4 Bedroom
3 Bathroom
1,500 - 2,000 ft2
Central Air Conditioning
Forced Air
$919,000
Welcoming front porch with double door entry, leads you into this charming 3 + 1 bedroom home. The open concept main floor provides a functional layout for your family, and with 1636 sq ft (plus a finished basement) there is lots of room for everyone to spread out. On the 2nd floor you will find 3 generous sized bedrooms (the primary bedroom featuring a walk in closet & en suite bathroom), an office niche and a full 4pc bathroom. The finished basement has a 4th bedroom, family room, a cozy reading nook area, laundry/utility room, a cold room for your extra pantry items, and lots of extra space for all your storage needs. There is room for 2 cars in the driveway and a 3rd in the single garage. Enjoy the privacy of a fully fenced backyard; featuring tastefully landscaped flower beds, a vegetable garden and a gazebo to offer some shade and additional privacy. This home is conveniently located in the Main Street Village area within steps of schools, trails, GO, leisure centre, Arts Centre, library, Superstore Plaza, LCBO, restuarants and much more! Quick access to highways 401 & 407 and a short drive to conservation areas, Kelso Beach & Glen Eden Ski Hill. (id:50976)
Open House
This property has open houses!
Starts at:
2:00 pm
Ends at:
4:00 pm
Property Details
|
MLS® Number
|
W12197419 |
|
Property Type
|
Single Family |
|
Community Name
|
1029 - DE Dempsey |
|
Parking Space Total
|
3 |
Building
|
Bathroom Total
|
3 |
|
Bedrooms Above Ground
|
3 |
|
Bedrooms Below Ground
|
1 |
|
Bedrooms Total
|
4 |
|
Age
|
16 To 30 Years |
|
Appliances
|
Garage Door Opener Remote(s), Water Heater, Water Softener, All, Garage Door Opener, Window Coverings |
|
Basement Development
|
Finished |
|
Basement Type
|
Full (finished) |
|
Construction Style Attachment
|
Semi-detached |
|
Cooling Type
|
Central Air Conditioning |
|
Exterior Finish
|
Brick |
|
Foundation Type
|
Concrete |
|
Half Bath Total
|
1 |
|
Heating Fuel
|
Natural Gas |
|
Heating Type
|
Forced Air |
|
Stories Total
|
2 |
|
Size Interior
|
1,500 - 2,000 Ft2 |
|
Type
|
House |
|
Utility Water
|
Municipal Water |
Parking
Land
|
Acreage
|
No |
|
Sewer
|
Sanitary Sewer |
|
Size Depth
|
105 Ft |
|
Size Frontage
|
22 Ft ,6 In |
|
Size Irregular
|
22.5 X 105 Ft |
|
Size Total Text
|
22.5 X 105 Ft |
|
Zoning Description
|
Md-1 |
Rooms
| Level |
Type |
Length |
Width |
Dimensions |
|
Second Level |
Primary Bedroom |
5.71 m |
3.88 m |
5.71 m x 3.88 m |
|
Second Level |
Office |
2.59 m |
1.34 m |
2.59 m x 1.34 m |
|
Second Level |
Bedroom 2 |
4.42 m |
2.55 m |
4.42 m x 2.55 m |
|
Second Level |
Bedroom 3 |
4.76 m |
2.7 m |
4.76 m x 2.7 m |
|
Lower Level |
Bedroom 4 |
3.67 m |
3.28 m |
3.67 m x 3.28 m |
|
Lower Level |
Family Room |
6.03 m |
5.39 m |
6.03 m x 5.39 m |
|
Main Level |
Foyer |
4.12 m |
1.96 m |
4.12 m x 1.96 m |
|
Main Level |
Living Room |
4.26 m |
3.08 m |
4.26 m x 3.08 m |
|
Main Level |
Dining Room |
4.48 m |
4.26 m |
4.48 m x 4.26 m |
|
Main Level |
Kitchen |
4.75 m |
3.8 m |
4.75 m x 3.8 m |
https://www.realtor.ca/real-estate/28419422/28-coates-drive-milton-de-dempsey-1029-de-dempsey



