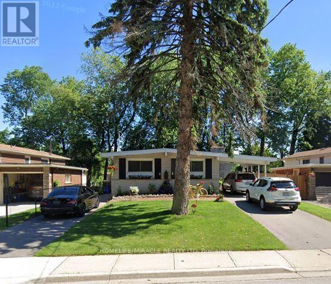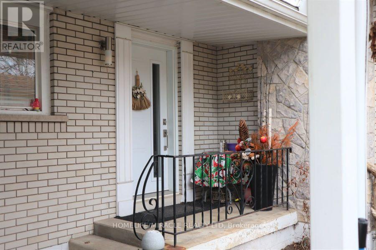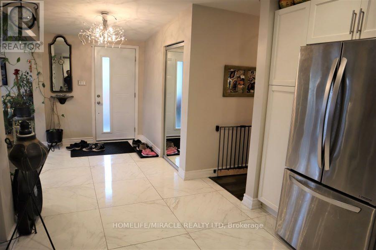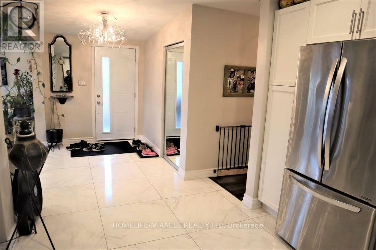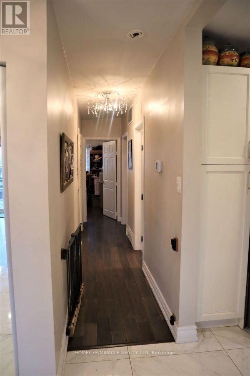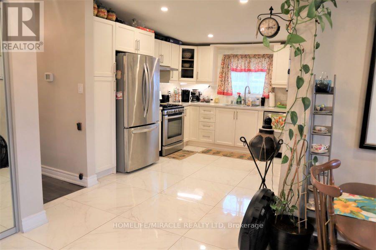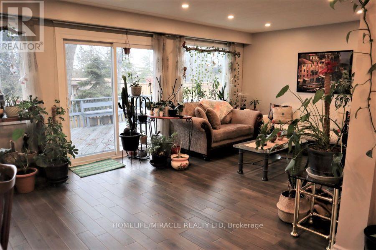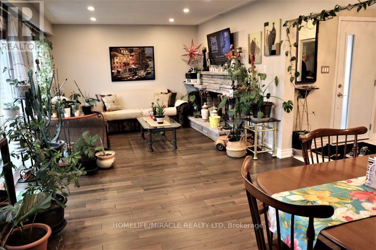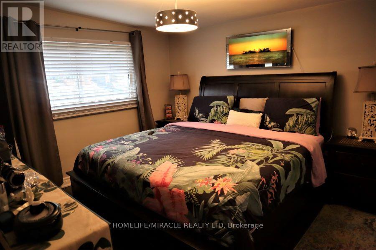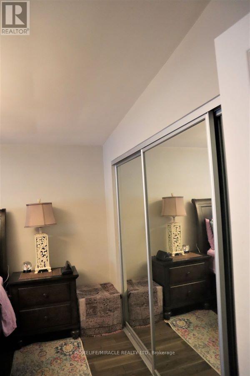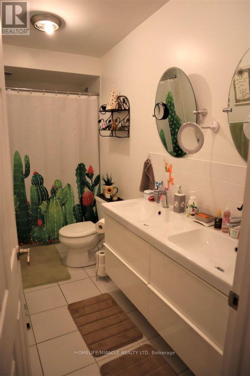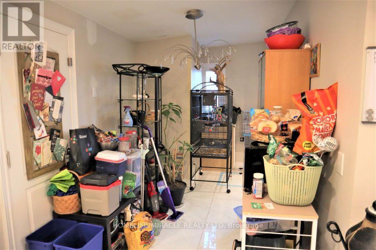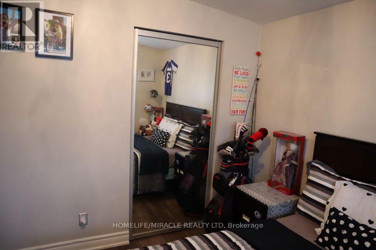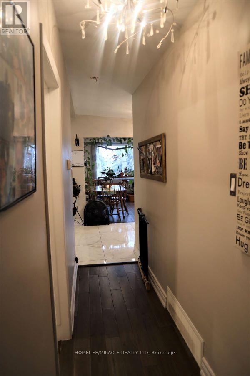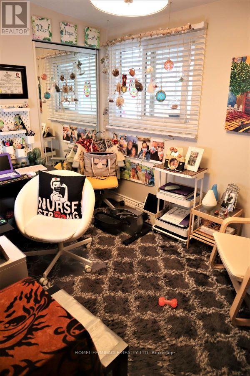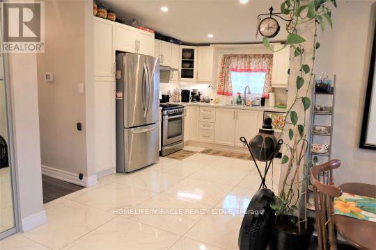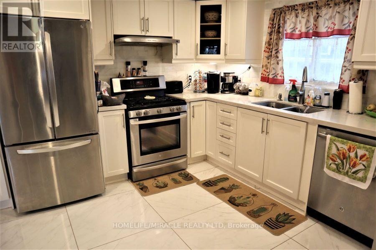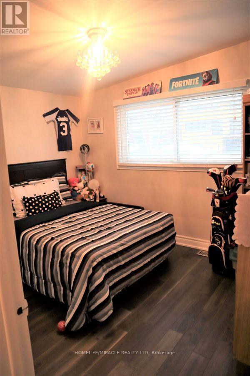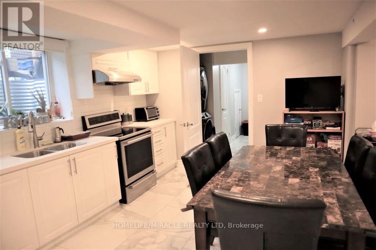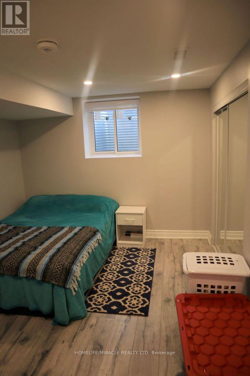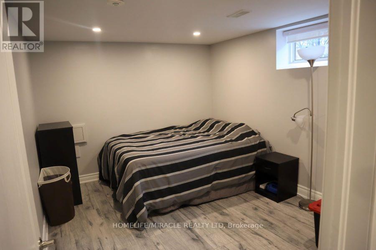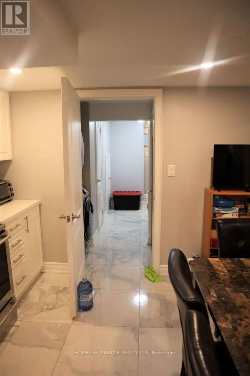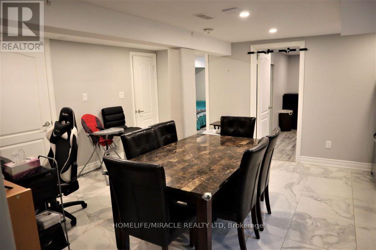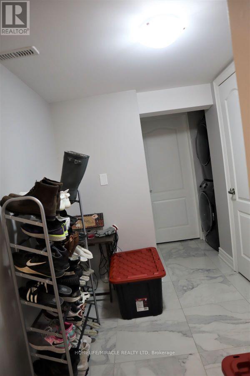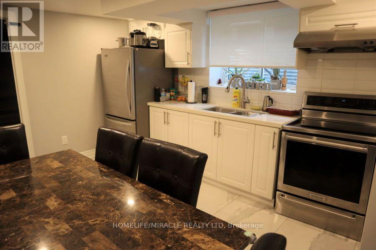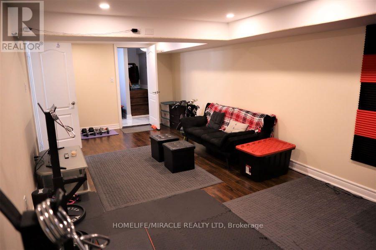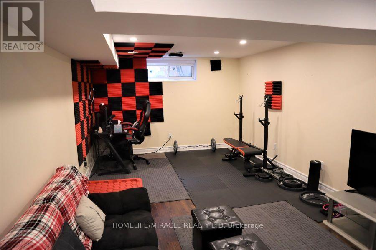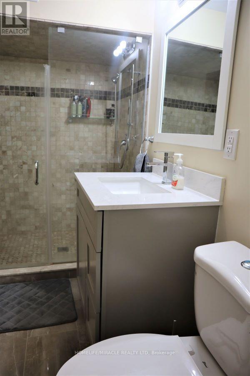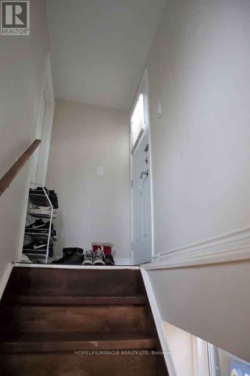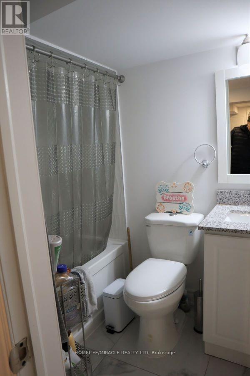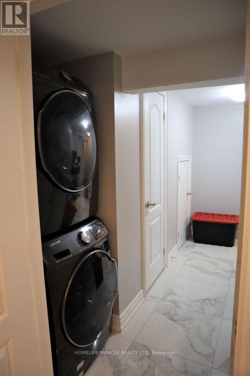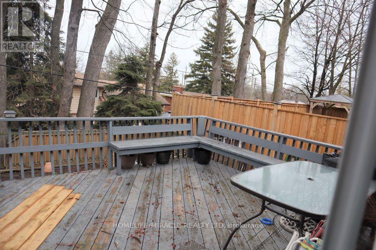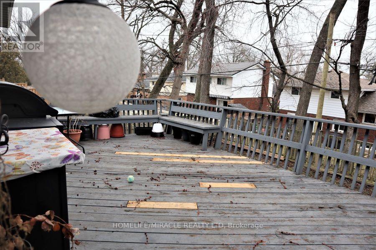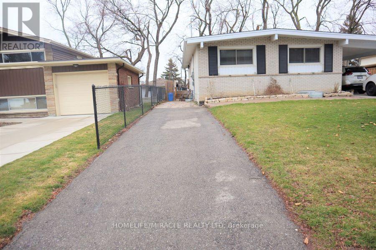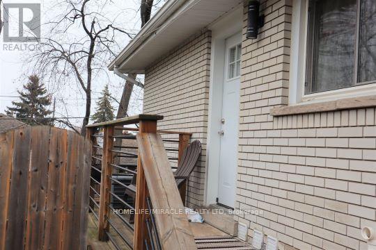5 Bedroom
3 Bathroom
1,100 - 1,500 ft2
Bungalow
Fireplace
Central Air Conditioning
Forced Air
$885,900
Amazing Investment Opportunity! Fully remodeled legal 2-family dwelling located in the prestigious Westcliff Mountain on a quiet cul-de-sac. Positive cash flow potential with 2 self-contained units. Main Level features 3 bright, spacious bedrooms and a modern kitchen. Lower Level offers a separate entrance, 2 bedrooms, kitchen/dining area, and a huge recreation room with on-suite bath. Double driveway on property for each dwelling with tons of parking. Ideal for investors, first home buyers or extended family living. (id:50976)
Property Details
|
MLS® Number
|
X12243253 |
|
Property Type
|
Single Family |
|
Community Name
|
Westcliffe |
|
Amenities Near By
|
Public Transit |
|
Features
|
Cul-de-sac, Carpet Free, In-law Suite |
|
Parking Space Total
|
5 |
Building
|
Bathroom Total
|
3 |
|
Bedrooms Above Ground
|
3 |
|
Bedrooms Below Ground
|
2 |
|
Bedrooms Total
|
5 |
|
Age
|
51 To 99 Years |
|
Appliances
|
Water Heater, Water Meter, Dishwasher, Dryer, Range, Washer, Two Refrigerators |
|
Architectural Style
|
Bungalow |
|
Basement Features
|
Apartment In Basement, Separate Entrance |
|
Basement Type
|
N/a |
|
Construction Style Attachment
|
Detached |
|
Cooling Type
|
Central Air Conditioning |
|
Exterior Finish
|
Brick |
|
Fireplace Present
|
Yes |
|
Flooring Type
|
Laminate, Tile, Hardwood |
|
Foundation Type
|
Brick, Concrete, Block |
|
Heating Fuel
|
Natural Gas |
|
Heating Type
|
Forced Air |
|
Stories Total
|
1 |
|
Size Interior
|
1,100 - 1,500 Ft2 |
|
Type
|
House |
|
Utility Water
|
Municipal Water |
Parking
Land
|
Acreage
|
No |
|
Land Amenities
|
Public Transit |
|
Sewer
|
Sanitary Sewer |
|
Size Depth
|
100 Ft |
|
Size Frontage
|
50 Ft |
|
Size Irregular
|
50 X 100 Ft |
|
Size Total Text
|
50 X 100 Ft|under 1/2 Acre |
|
Zoning Description
|
C |
Rooms
| Level |
Type |
Length |
Width |
Dimensions |
|
Basement |
Living Room |
7.41 m |
3.6 m |
7.41 m x 3.6 m |
|
Basement |
Bathroom |
1.52 m |
2.16 m |
1.52 m x 2.16 m |
|
Basement |
Kitchen |
5.27 m |
3.96 m |
5.27 m x 3.96 m |
|
Basement |
Primary Bedroom |
3.08 m |
3.69 m |
3.08 m x 3.69 m |
|
Basement |
Bedroom 2 |
2.78 m |
3.69 m |
2.78 m x 3.69 m |
|
Ground Level |
Foyer |
3.44 m |
2.13 m |
3.44 m x 2.13 m |
|
Ground Level |
Primary Bedroom |
3.54 m |
4.08 m |
3.54 m x 4.08 m |
|
Ground Level |
Bedroom 2 |
3.44 m |
2.83 m |
3.44 m x 2.83 m |
|
Ground Level |
Bedroom 3 |
2.17 m |
3.08 m |
2.17 m x 3.08 m |
|
Ground Level |
Kitchen |
3.08 m |
7.07 m |
3.08 m x 7.07 m |
|
Ground Level |
Bathroom |
3.54 m |
1.82 m |
3.54 m x 1.82 m |
Utilities
|
Cable
|
Available |
|
Electricity
|
Installed |
|
Sewer
|
Installed |
https://www.realtor.ca/real-estate/28516548/28-holbrook-road-hamilton-westcliffe-westcliffe



