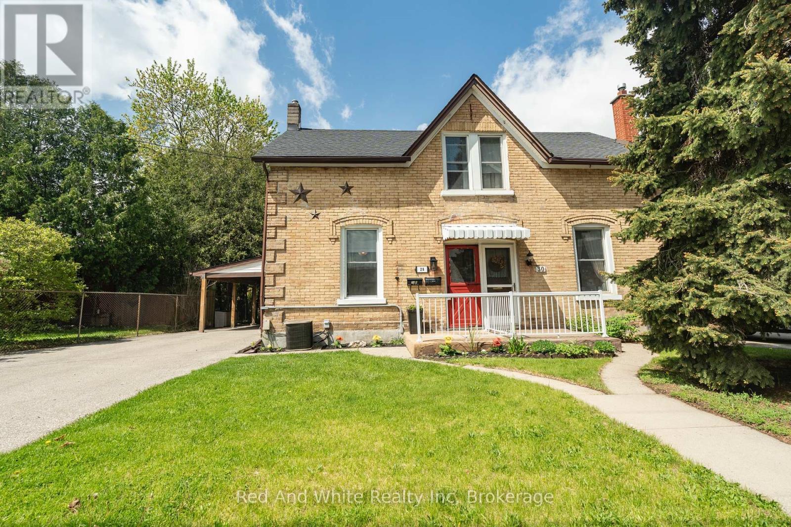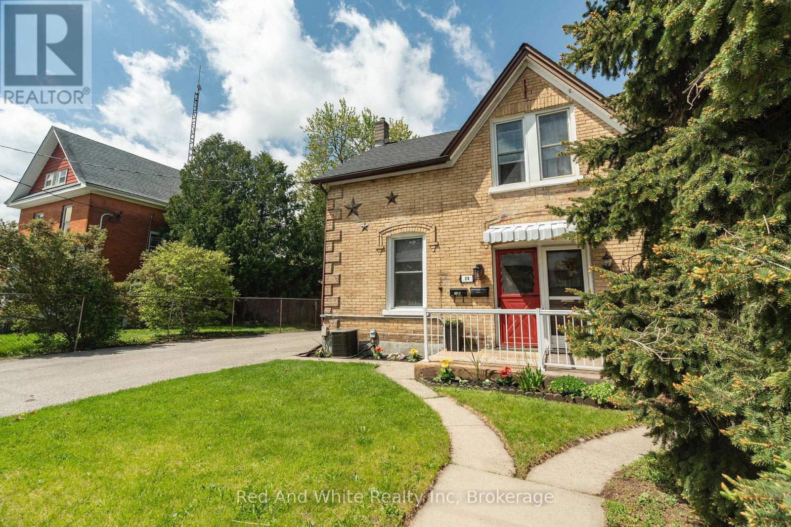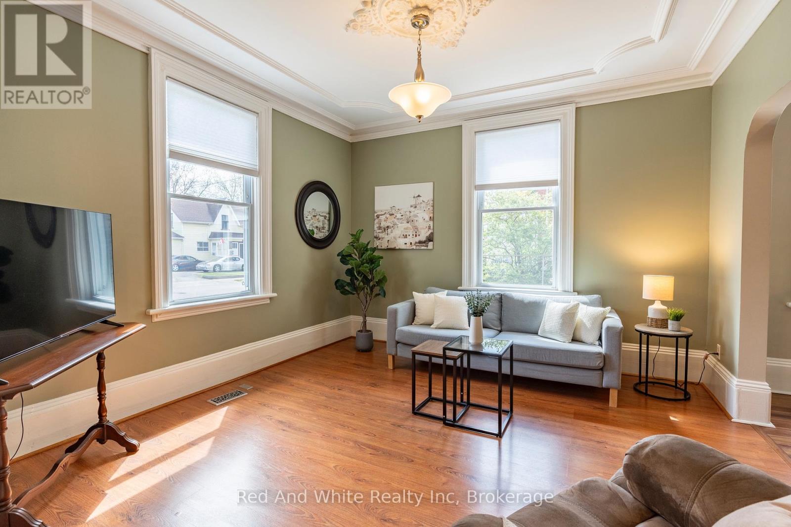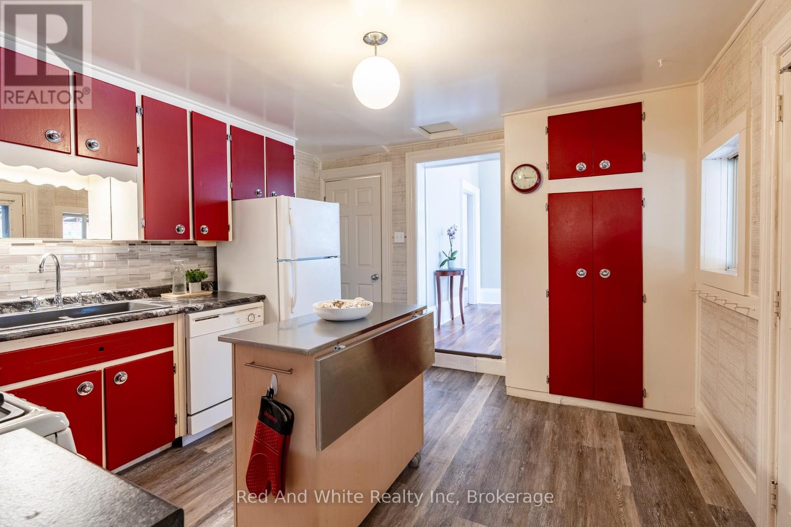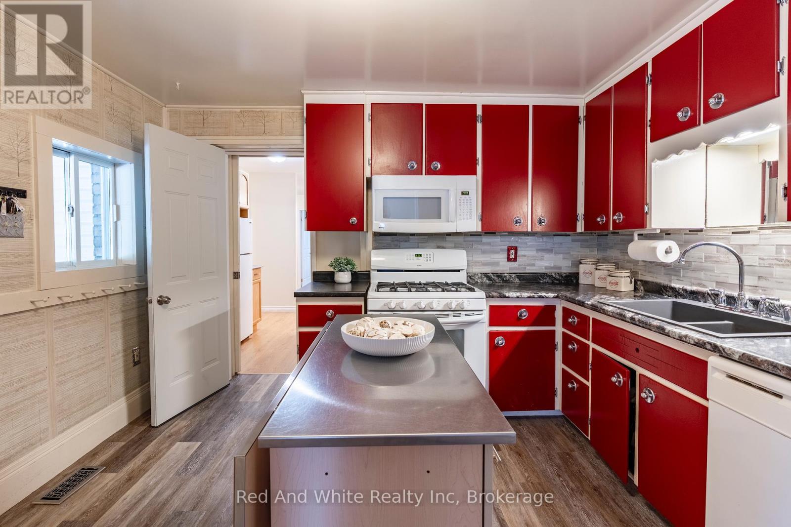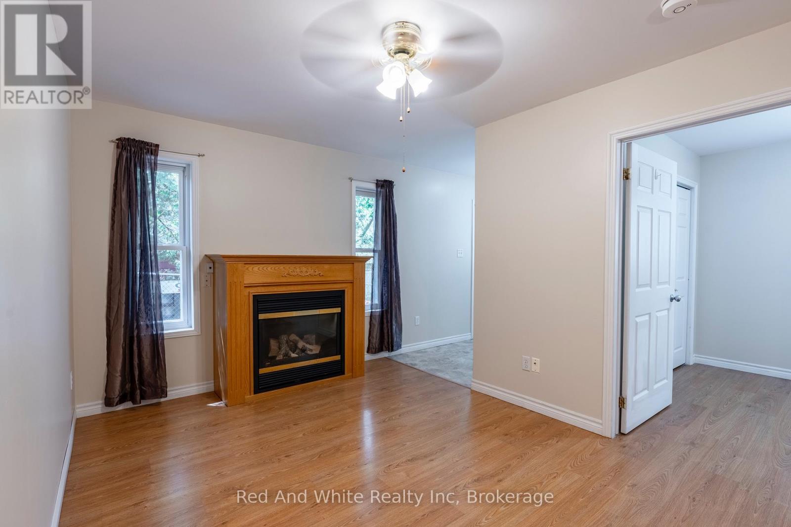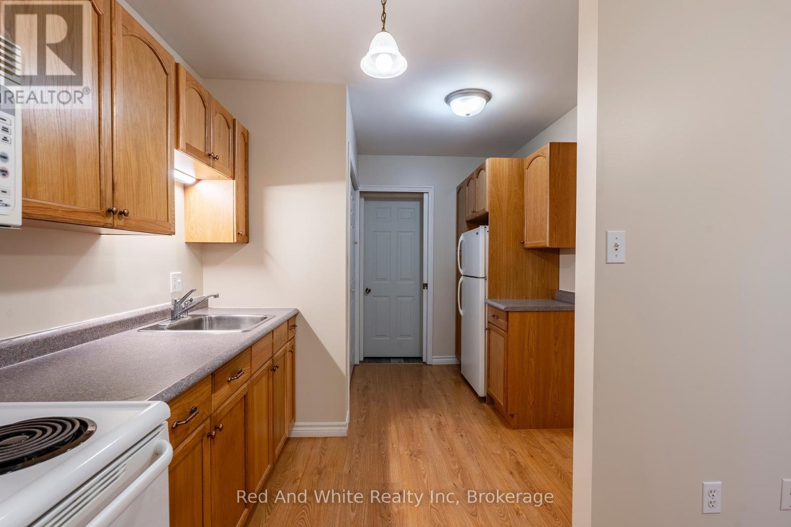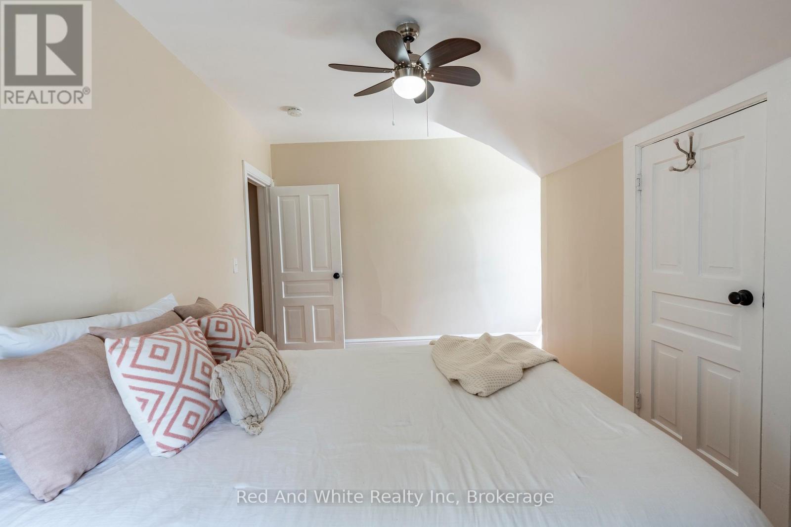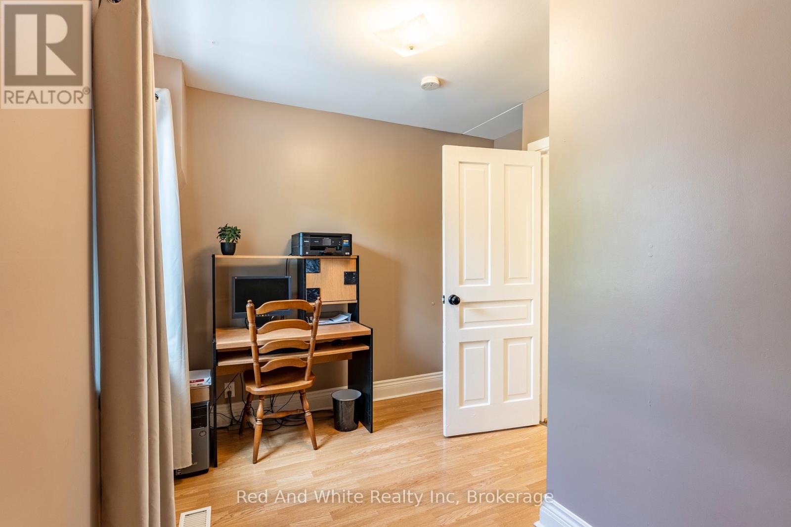4 Bedroom
2 Bathroom
1,500 - 2,000 ft2
Central Air Conditioning
Forced Air
Landscaped
$599,999
Step into timeless character and comfort in this spacious 4-bedroom, 2-bathroom semi-detached home, nestled in a quiet and convenient neighborhood of Cambridge. Built circa 1900, this well-maintained residence blends classic charm with functional living and a thoughtfully designed rear addition (2004) that expands your living space to over 1,750 sq ft above grade. This rear space offers an additional kitchen, living room, bedroom and bathroom and a private side entrance. Enjoy tall ceilings, warm hardwoods, and plenty of natural light throughout. The main floor boasts a generous 1,153 sq ft, perfect for family gatherings and entertaining. The upper level offers three comfortable bedrooms and an updated full bath. Outside, enjoy a deep 165 ft lotperfect for gardening, relaxing, or designing your dream backyard retreat. A private carport provides convenient off-street parking, and combined with the driveway, theres room for up to six vehicles. With year-round road access and close proximity to transit, parks, schools, and shopping, this location truly checks all the boxes. Plus, it's less than a 10-minute drive to Highway 401ideal for commuters. Whether you're a first-time buyer, upsizing, or looking for investment potential, 28 Hopeton Street is full of opportunity. (id:50976)
Open House
This property has open houses!
Starts at:
2:00 pm
Ends at:
4:00 pm
Starts at:
2:00 pm
Ends at:
4:00 pm
Property Details
|
MLS® Number
|
X12161251 |
|
Property Type
|
Single Family |
|
Amenities Near By
|
Place Of Worship, Public Transit, Schools |
|
Community Features
|
School Bus |
|
Equipment Type
|
Water Heater |
|
Parking Space Total
|
6 |
|
Rental Equipment Type
|
Water Heater |
|
Structure
|
Patio(s) |
Building
|
Bathroom Total
|
2 |
|
Bedrooms Above Ground
|
4 |
|
Bedrooms Total
|
4 |
|
Age
|
100+ Years |
|
Appliances
|
Water Softener, Water Heater, Dryer, Stove, Washer, Refrigerator |
|
Basement Development
|
Unfinished |
|
Basement Type
|
N/a (unfinished) |
|
Construction Style Attachment
|
Semi-detached |
|
Cooling Type
|
Central Air Conditioning |
|
Exterior Finish
|
Brick |
|
Foundation Type
|
Stone |
|
Heating Fuel
|
Natural Gas |
|
Heating Type
|
Forced Air |
|
Stories Total
|
2 |
|
Size Interior
|
1,500 - 2,000 Ft2 |
|
Type
|
House |
|
Utility Water
|
Municipal Water |
Parking
|
Carport
|
|
|
No Garage
|
|
|
Covered
|
|
Land
|
Acreage
|
No |
|
Land Amenities
|
Place Of Worship, Public Transit, Schools |
|
Landscape Features
|
Landscaped |
|
Sewer
|
Sanitary Sewer |
|
Size Depth
|
165 Ft |
|
Size Frontage
|
33 Ft |
|
Size Irregular
|
33 X 165 Ft |
|
Size Total Text
|
33 X 165 Ft |
|
Zoning Description
|
R5 |
Rooms
| Level |
Type |
Length |
Width |
Dimensions |
|
Second Level |
Bedroom 3 |
3.23 m |
2.77 m |
3.23 m x 2.77 m |
|
Second Level |
Primary Bedroom |
2.77 m |
4.98 m |
2.77 m x 4.98 m |
|
Second Level |
Bedroom 2 |
3.63 m |
2.51 m |
3.63 m x 2.51 m |
|
Second Level |
Bathroom |
1.78 m |
2.26 m |
1.78 m x 2.26 m |
|
Basement |
Utility Room |
4.55 m |
5.61 m |
4.55 m x 5.61 m |
|
Main Level |
Living Room |
3.81 m |
3.96 m |
3.81 m x 3.96 m |
|
Main Level |
Dining Room |
3.12 m |
4.01 m |
3.12 m x 4.01 m |
|
Main Level |
Kitchen |
4.09 m |
3.56 m |
4.09 m x 3.56 m |
|
Main Level |
Kitchen |
2.97 m |
2.74 m |
2.97 m x 2.74 m |
|
Main Level |
Living Room |
2.92 m |
5.18 m |
2.92 m x 5.18 m |
|
Main Level |
Bedroom 4 |
2.67 m |
2.74 m |
2.67 m x 2.74 m |
|
Main Level |
Foyer |
2.79 m |
1.4 m |
2.79 m x 1.4 m |
|
Main Level |
Bathroom |
2.31 m |
2.95 m |
2.31 m x 2.95 m |
https://www.realtor.ca/real-estate/28340872/28-hopeton-street-cambridge



