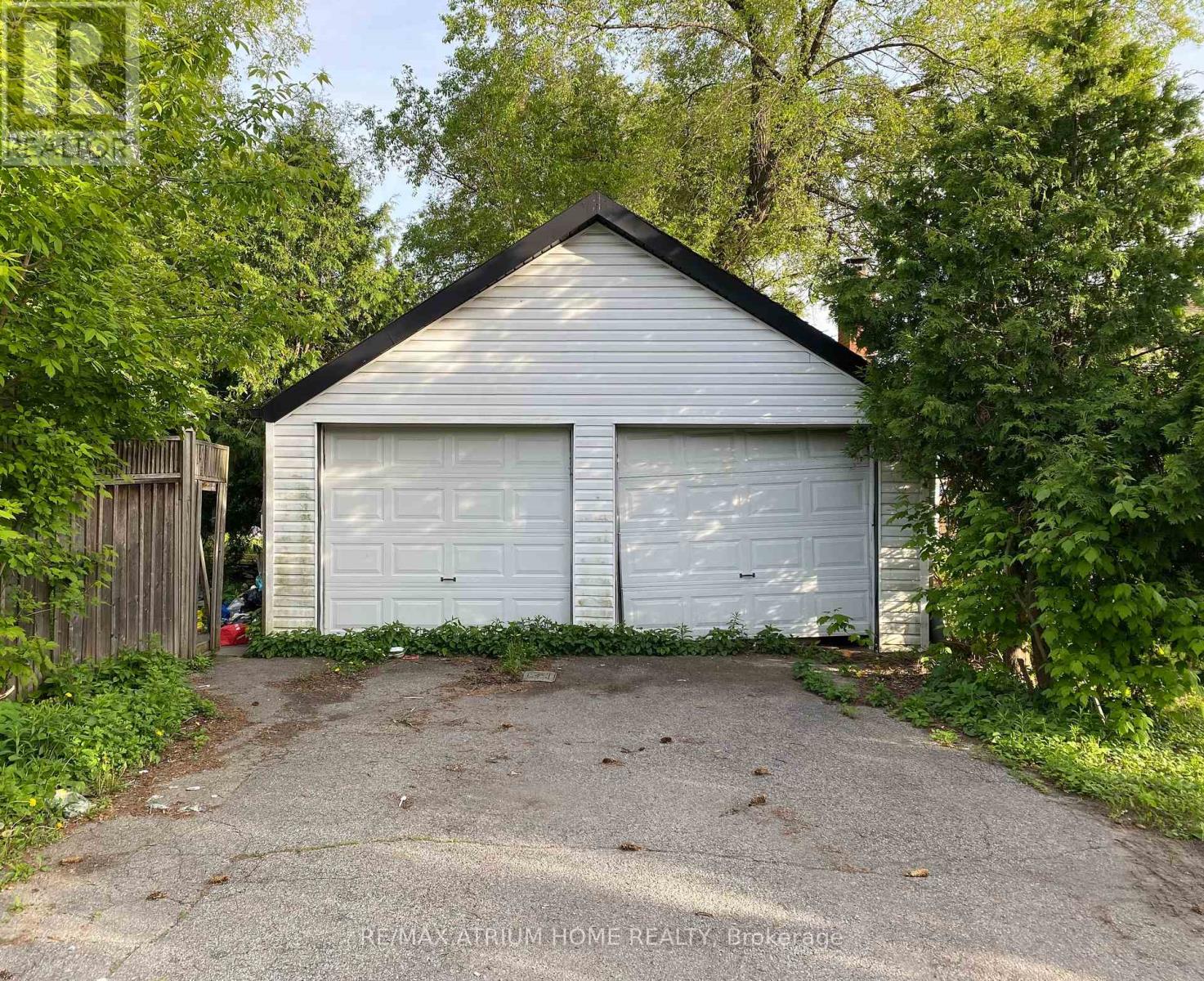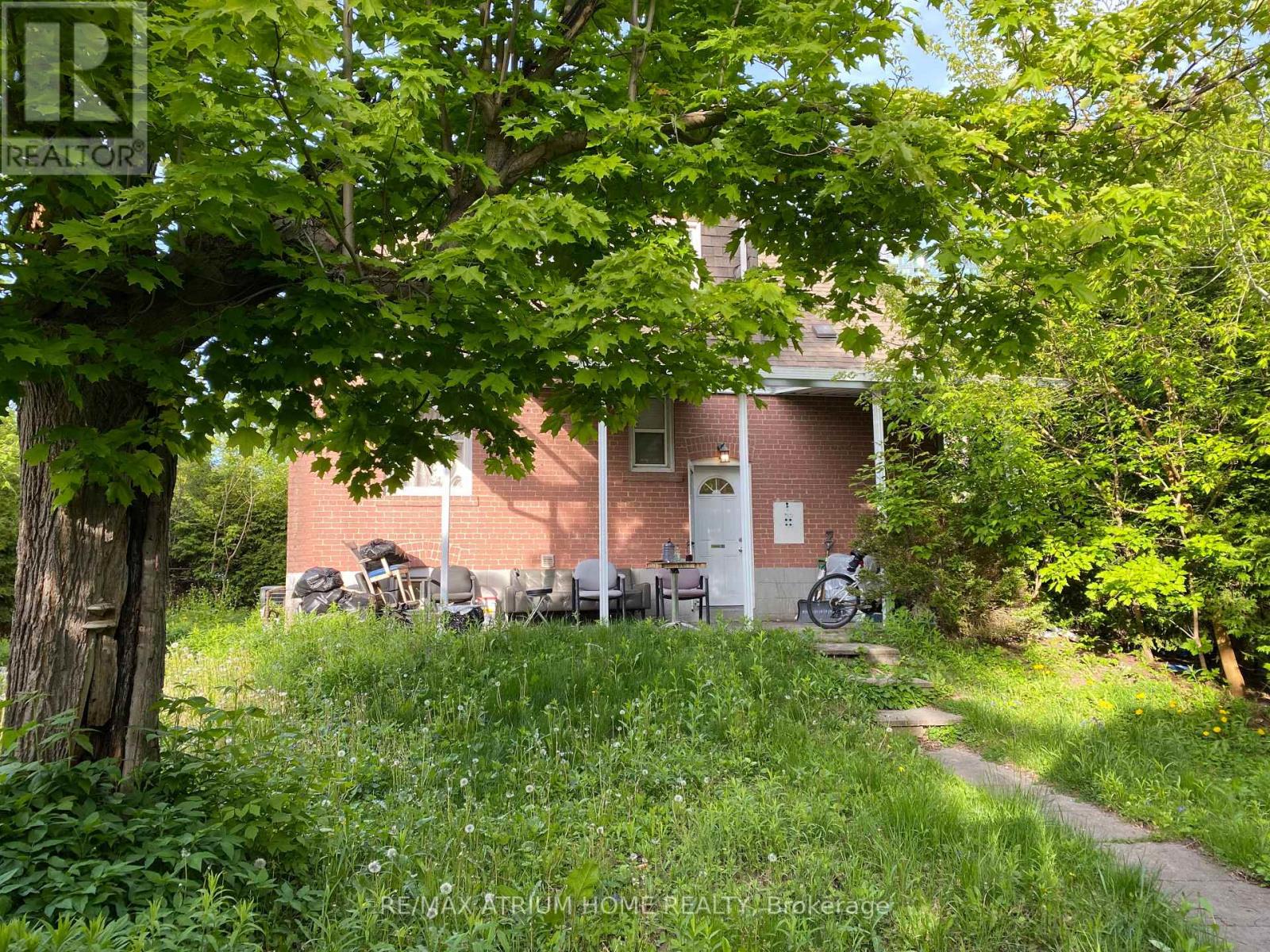7 Bedroom
2 Bathroom
Forced Air
$1,390,000
* Great Location! Location! Location! ** Attention Investor ** Steps To Subway, Ttc * Separate Entrance To Basement * Double Car Garage Parking For 6 Cars * Corner Lot Allows For Potential Additions * Park/Playground/Water Splash/Henden Park * No Sign On Property * SEE ADDITIONAL REMARKS TO DATA FORM (id:50976)
Property Details
|
MLS® Number
|
C12163665 |
|
Property Type
|
Single Family |
|
Neigbourhood
|
Newtonbrook West |
|
Community Name
|
Newtonbrook West |
|
Parking Space Total
|
6 |
Building
|
Bathroom Total
|
2 |
|
Bedrooms Above Ground
|
3 |
|
Bedrooms Below Ground
|
4 |
|
Bedrooms Total
|
7 |
|
Basement Features
|
Separate Entrance |
|
Basement Type
|
N/a |
|
Construction Style Attachment
|
Detached |
|
Exterior Finish
|
Brick |
|
Foundation Type
|
Concrete |
|
Heating Fuel
|
Natural Gas |
|
Heating Type
|
Forced Air |
|
Stories Total
|
2 |
|
Type
|
House |
|
Utility Water
|
Municipal Water |
Parking
Land
|
Acreage
|
No |
|
Sewer
|
Sanitary Sewer |
|
Size Depth
|
114 Ft |
|
Size Frontage
|
45 Ft ,6 In |
|
Size Irregular
|
45.5 X 114 Ft |
|
Size Total Text
|
45.5 X 114 Ft |
Rooms
| Level |
Type |
Length |
Width |
Dimensions |
|
Second Level |
Primary Bedroom |
1 m |
1 m |
1 m x 1 m |
|
Second Level |
Bedroom 2 |
1 m |
1 m |
1 m x 1 m |
|
Basement |
Bedroom |
1 m |
1 m |
1 m x 1 m |
|
Basement |
Bedroom |
1 m |
1 m |
1 m x 1 m |
|
Basement |
Bedroom |
1 m |
1 m |
1 m x 1 m |
|
Main Level |
Living Room |
1 m |
1 m |
1 m x 1 m |
|
Main Level |
Kitchen |
1 m |
1 m |
1 m x 1 m |
|
Main Level |
Bedroom |
1 m |
1 m |
1 m x 1 m |
|
Main Level |
Bedroom |
1 m |
1 m |
1 m x 1 m |
https://www.realtor.ca/real-estate/28345779/28-kensington-avenue-toronto-newtonbrook-west-newtonbrook-west








