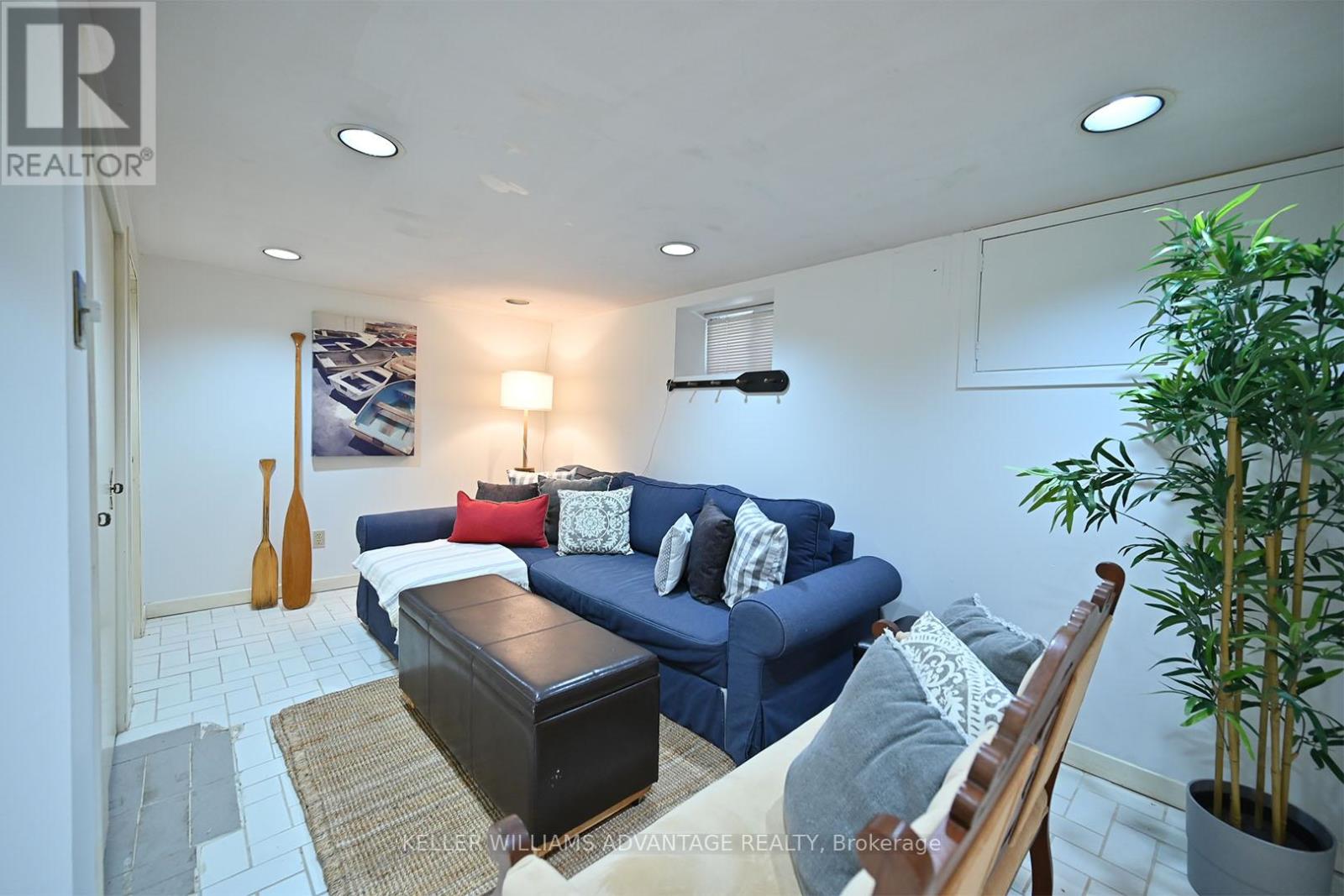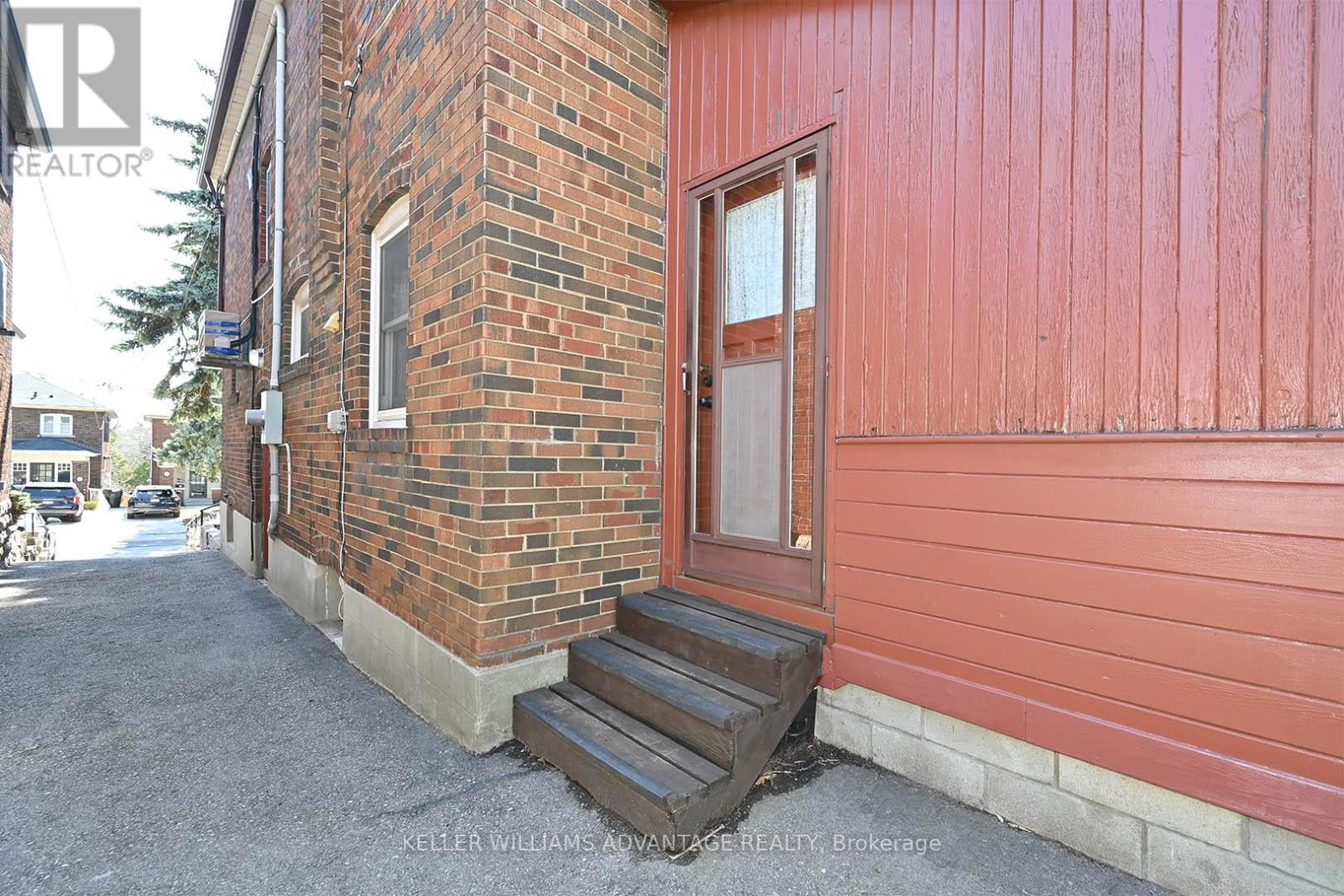3 Bedroom
2 Bathroom
1,100 - 1,500 ft2
Fireplace
Wall Unit
Hot Water Radiator Heat
$1,450,000
Timeless Charm in Swansea - this home is brimming with character and endless possibilities! This beloved residence showcases exquisite period details that they just don't make any more (and will make you swoon) Leaded glass, original hardwood floors, elegant French doors, multiple stained glass panels, and rich wood trim, floors & wainscoting throughout. The enclosed front porch offers a private perch overlooking Larkin, while inside beautifully proportioned rooms are brimming with charm. The main floor features a convenient laundry room just off the kitchen. The separate entrance leads to a basement with a second kitchen, large rec room, and full bath perfect for an in-law suite or future income potential. Outside, a mutual drive leads to a garage perfect for a small car. There's also a side entrance to the yard from the laundry room. With a Walk Score of 92, this location is unbeatable! You're just steps from all that Swansea & Bloor West Village to offer: boutique shops, fantastic restaurants, scenic parks, and a 4-minute walk to Jane Station. Easy highway access and top-rated schools complete the package. Don't miss the chance to make this special home your own check out the video tour today! (id:50976)
Property Details
|
MLS® Number
|
W12065682 |
|
Property Type
|
Single Family |
|
Community Name
|
High Park-Swansea |
|
Features
|
In-law Suite |
|
Parking Space Total
|
1 |
Building
|
Bathroom Total
|
2 |
|
Bedrooms Above Ground
|
3 |
|
Bedrooms Total
|
3 |
|
Age
|
51 To 99 Years |
|
Appliances
|
Water Heater, Dishwasher, Dryer, Microwave, Hood Fan, Stove, Washer, Window Coverings, Refrigerator |
|
Basement Development
|
Finished |
|
Basement Features
|
Separate Entrance |
|
Basement Type
|
N/a (finished) |
|
Construction Style Attachment
|
Detached |
|
Cooling Type
|
Wall Unit |
|
Exterior Finish
|
Brick, Stone |
|
Fireplace Present
|
Yes |
|
Flooring Type
|
Hardwood, Tile, Ceramic |
|
Foundation Type
|
Block |
|
Heating Fuel
|
Natural Gas |
|
Heating Type
|
Hot Water Radiator Heat |
|
Stories Total
|
2 |
|
Size Interior
|
1,100 - 1,500 Ft2 |
|
Type
|
House |
|
Utility Water
|
Municipal Water |
Parking
Land
|
Acreage
|
No |
|
Sewer
|
Sanitary Sewer |
|
Size Depth
|
105 Ft |
|
Size Frontage
|
25 Ft |
|
Size Irregular
|
25 X 105 Ft ; No Survey Available |
|
Size Total Text
|
25 X 105 Ft ; No Survey Available |
|
Zoning Description
|
Res |
Rooms
| Level |
Type |
Length |
Width |
Dimensions |
|
Second Level |
Primary Bedroom |
4.9 m |
3.4 m |
4.9 m x 3.4 m |
|
Second Level |
Bedroom 2 |
3.8 m |
3.03 m |
3.8 m x 3.03 m |
|
Second Level |
Bedroom 3 |
3.5 m |
2.75 m |
3.5 m x 2.75 m |
|
Basement |
Living Room |
8.6 m |
3.58 m |
8.6 m x 3.58 m |
|
Basement |
Kitchen |
2.35 m |
1.8 m |
2.35 m x 1.8 m |
|
Ground Level |
Living Room |
4.9 m |
3.66 m |
4.9 m x 3.66 m |
|
Ground Level |
Dining Room |
4.17 m |
3.23 m |
4.17 m x 3.23 m |
|
Ground Level |
Kitchen |
4.29 m |
2.49 m |
4.29 m x 2.49 m |
|
Ground Level |
Laundry Room |
2.66 m |
2.2 m |
2.66 m x 2.2 m |
https://www.realtor.ca/real-estate/28129003/28-larkin-avenue-toronto-high-park-swansea-high-park-swansea


































