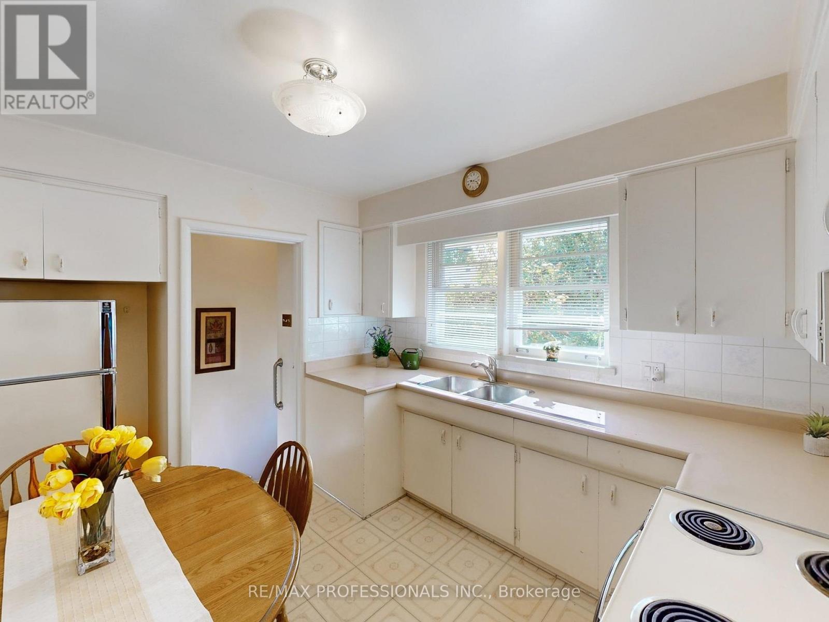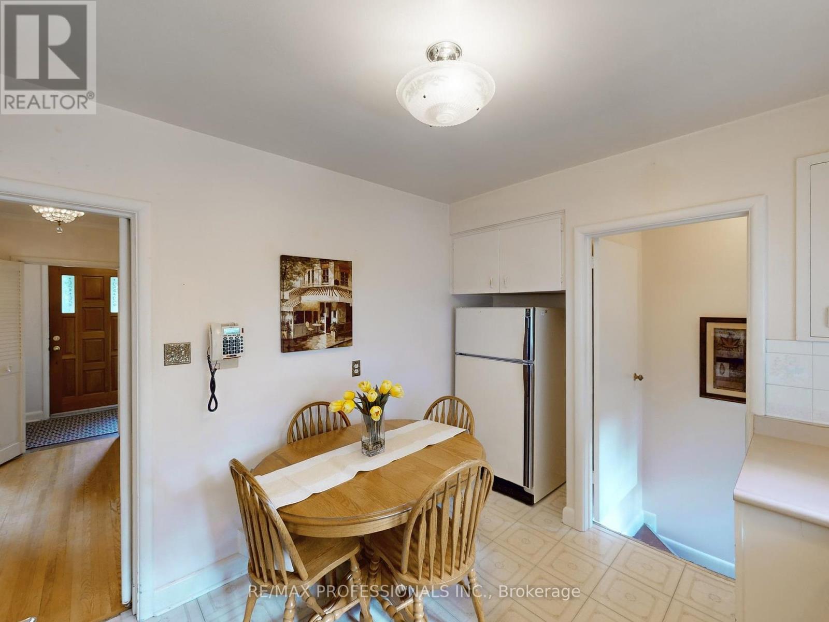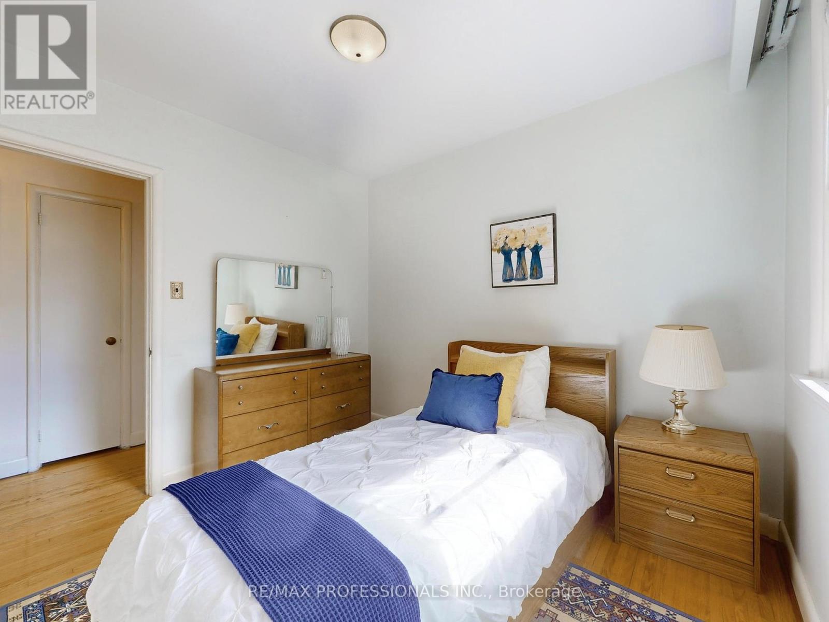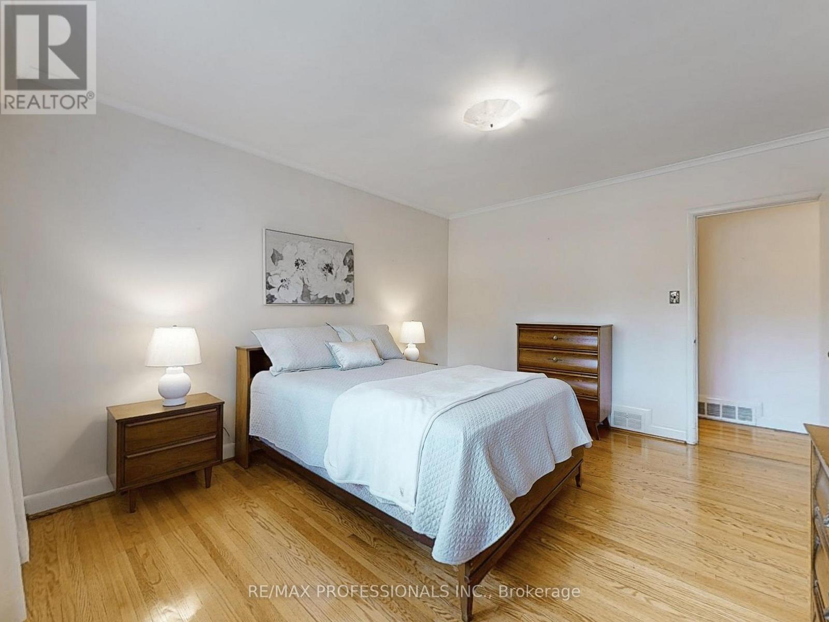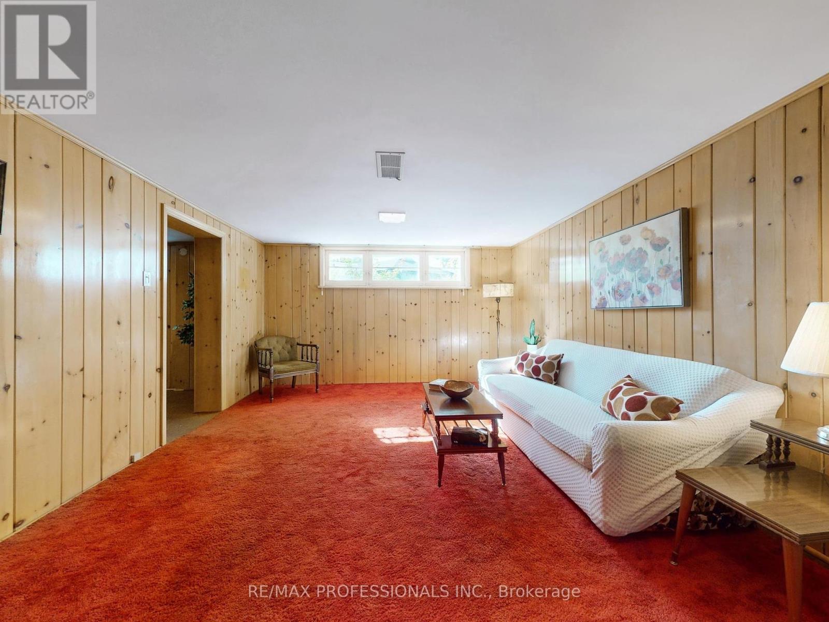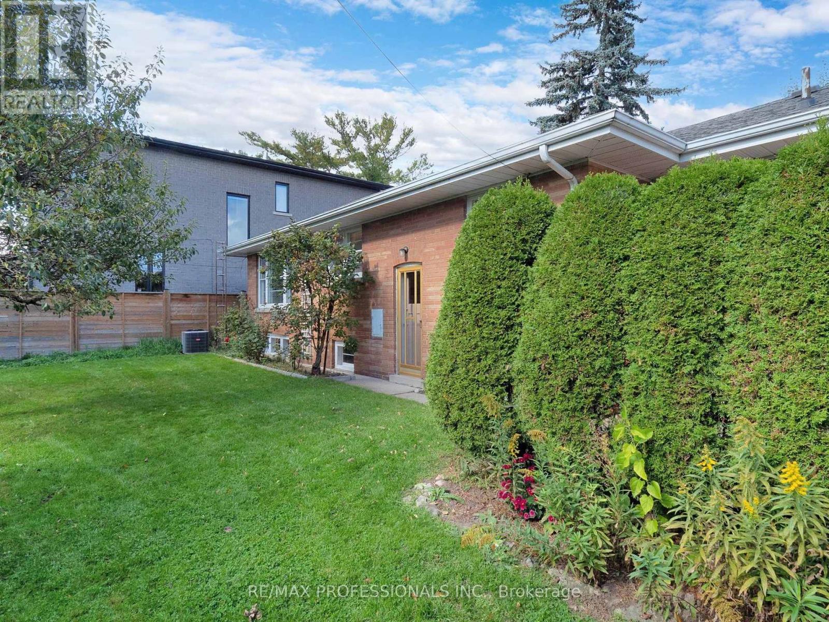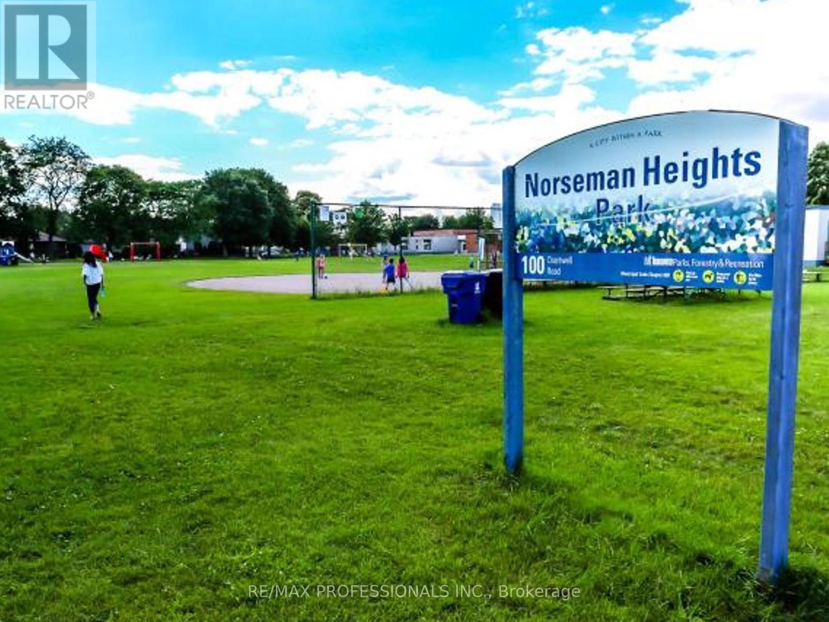4 Bedroom
2 Bathroom
Bungalow
Fireplace
Central Air Conditioning
Forced Air
$1,349,000
Sought-After Norseman Heights! This Is Your Chance To Get On Quiet street up the block from highly esteemed Norseman School, Park And Pool. Very Bright Home With hardwood floors, a South-Facing fully fenced private and secluded backyard and patio, Eat-in Kitchen overlooking the garden. Generous Bedrooms, 2 Fireplaces (upstairs never used) And A Huge Basement Round Out This Home-Basement Apartment Potential with separate entrance, a 3-pc and kitchenette already there. Excellent Neighborhood Schools- Norseman PS (has pool & Parks n Rec activities),Newly built Holy Angels, Bishop Allen Academy, Etobicoke School of the Arts, Ste Marguerite(French), Karen Cain Middle School. Walk to subway, groceries, restaurants. Minutes to highways-Downtown/Airport and 2 GO Train routes. **** EXTRAS **** Public Open House Saturday & Sunday 2-4pm. (id:50976)
Open House
This property has open houses!
Starts at:
2:00 pm
Ends at:
4:00 pm
Starts at:
2:00 pm
Ends at:
4:00 pm
Property Details
|
MLS® Number
|
W9398307 |
|
Property Type
|
Single Family |
|
Community Name
|
Stonegate-Queensway |
|
Amenities Near By
|
Park, Public Transit, Schools |
|
Community Features
|
Community Centre |
|
Parking Space Total
|
3 |
Building
|
Bathroom Total
|
2 |
|
Bedrooms Above Ground
|
3 |
|
Bedrooms Below Ground
|
1 |
|
Bedrooms Total
|
4 |
|
Appliances
|
Garage Door Opener Remote(s), Water Heater, Water Meter, Dryer, Freezer, Refrigerator, Two Stoves, Washer |
|
Architectural Style
|
Bungalow |
|
Basement Development
|
Finished |
|
Basement Features
|
Separate Entrance |
|
Basement Type
|
N/a (finished) |
|
Construction Style Attachment
|
Detached |
|
Cooling Type
|
Central Air Conditioning |
|
Exterior Finish
|
Brick |
|
Fireplace Present
|
Yes |
|
Flooring Type
|
Hardwood |
|
Foundation Type
|
Brick |
|
Heating Fuel
|
Natural Gas |
|
Heating Type
|
Forced Air |
|
Stories Total
|
1 |
|
Type
|
House |
|
Utility Water
|
Municipal Water |
Parking
Land
|
Acreage
|
No |
|
Fence Type
|
Fenced Yard |
|
Land Amenities
|
Park, Public Transit, Schools |
|
Sewer
|
Sanitary Sewer |
|
Size Depth
|
96 Ft |
|
Size Frontage
|
65 Ft |
|
Size Irregular
|
65 X 96 Ft ; Irregular- Rear 68' East 75' |
|
Size Total Text
|
65 X 96 Ft ; Irregular- Rear 68' East 75' |
Rooms
| Level |
Type |
Length |
Width |
Dimensions |
|
Basement |
Family Room |
5.6 m |
3.8 m |
5.6 m x 3.8 m |
|
Basement |
Recreational, Games Room |
5.8 m |
3.6 m |
5.8 m x 3.6 m |
|
Basement |
Kitchen |
4 m |
2.8 m |
4 m x 2.8 m |
|
Main Level |
Foyer |
1.94 m |
1.4 m |
1.94 m x 1.4 m |
|
Main Level |
Living Room |
3.8 m |
5.3 m |
3.8 m x 5.3 m |
|
Main Level |
Dining Room |
3.6 m |
3 m |
3.6 m x 3 m |
|
Main Level |
Kitchen |
3.9 m |
3 m |
3.9 m x 3 m |
|
Main Level |
Primary Bedroom |
3.6 m |
4.2 m |
3.6 m x 4.2 m |
|
Main Level |
Bedroom |
3.6 m |
3 m |
3.6 m x 3 m |
|
Main Level |
Bedroom |
3 m |
2.7 m |
3 m x 2.7 m |
https://www.realtor.ca/real-estate/27547047/28-larstone-avenue-toronto-stonegate-queensway-stonegate-queensway











