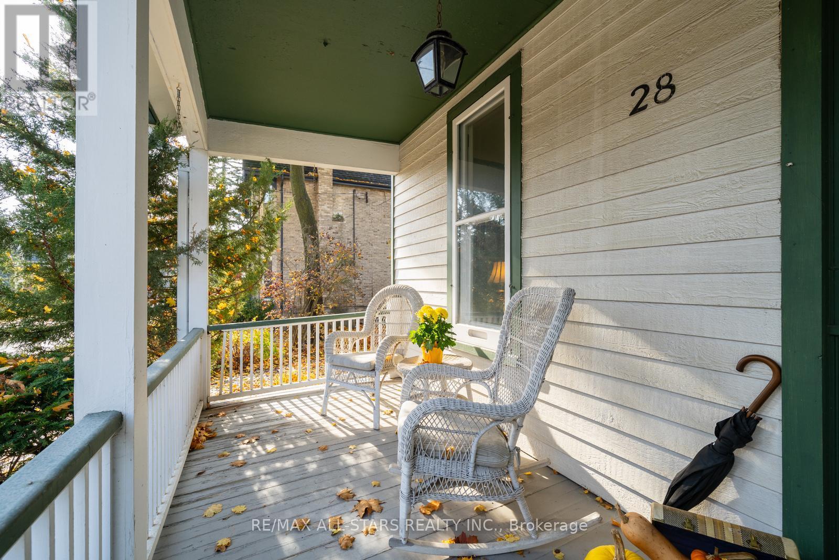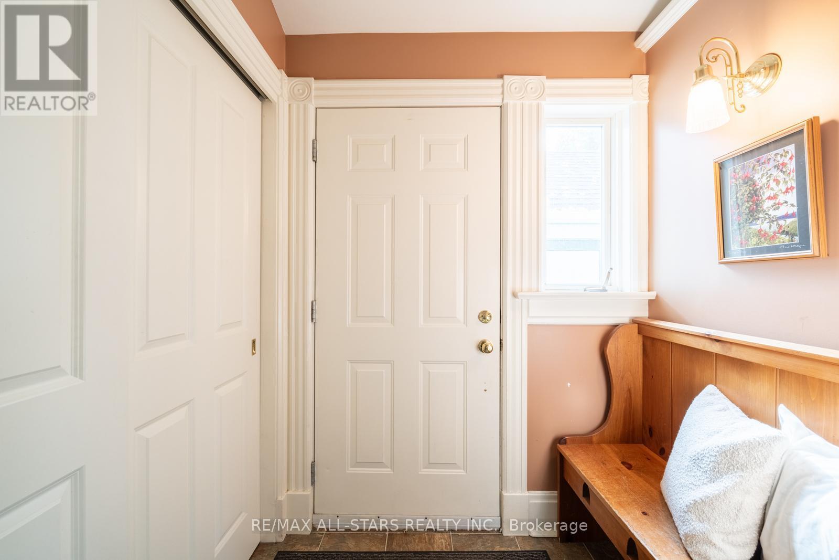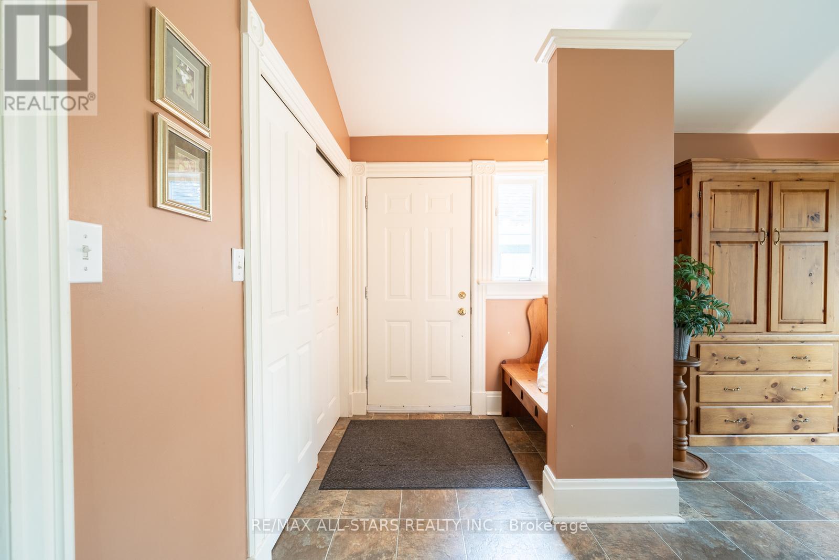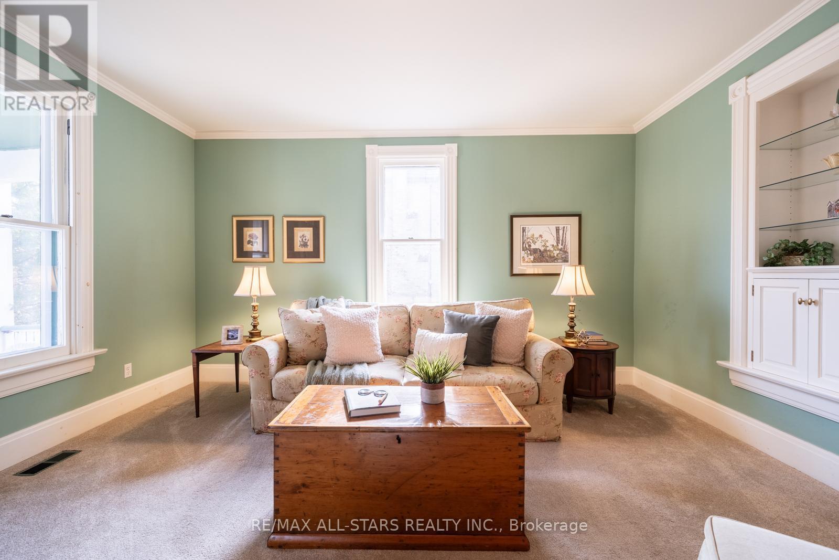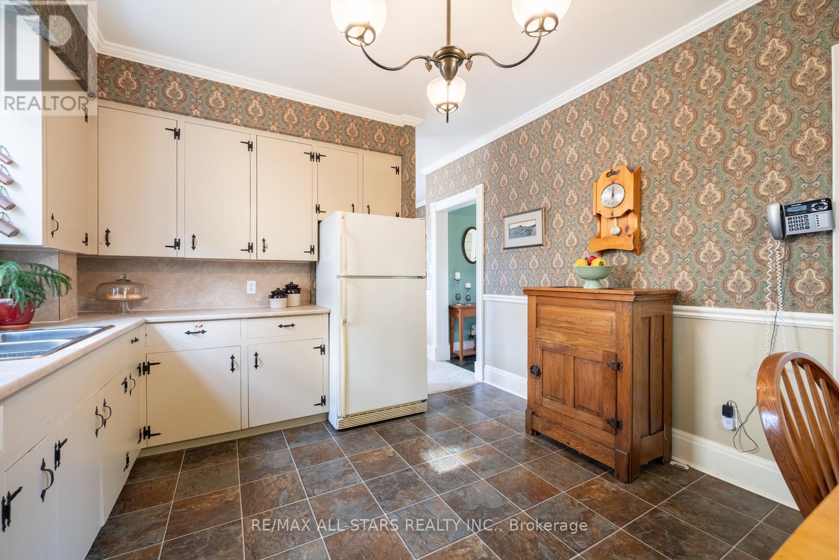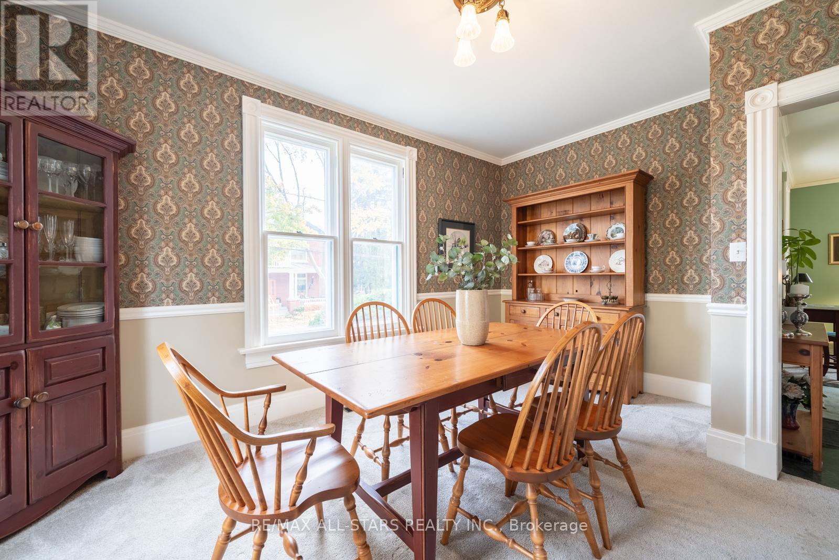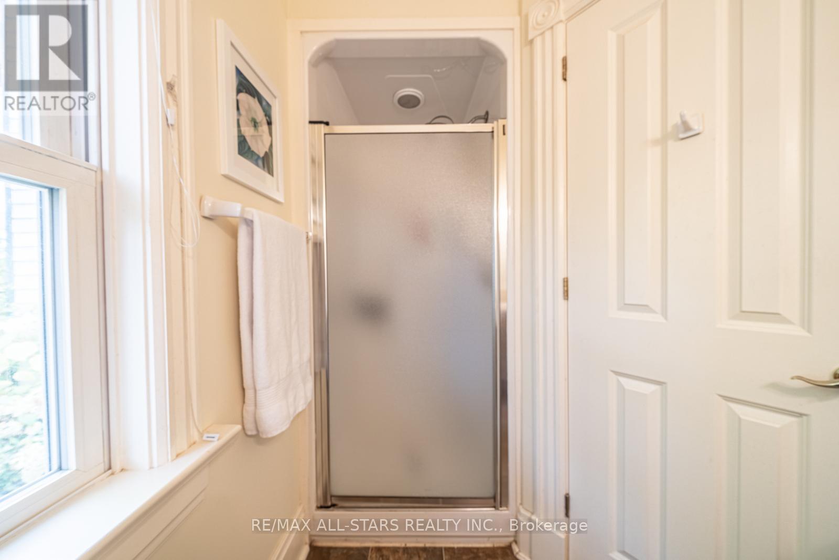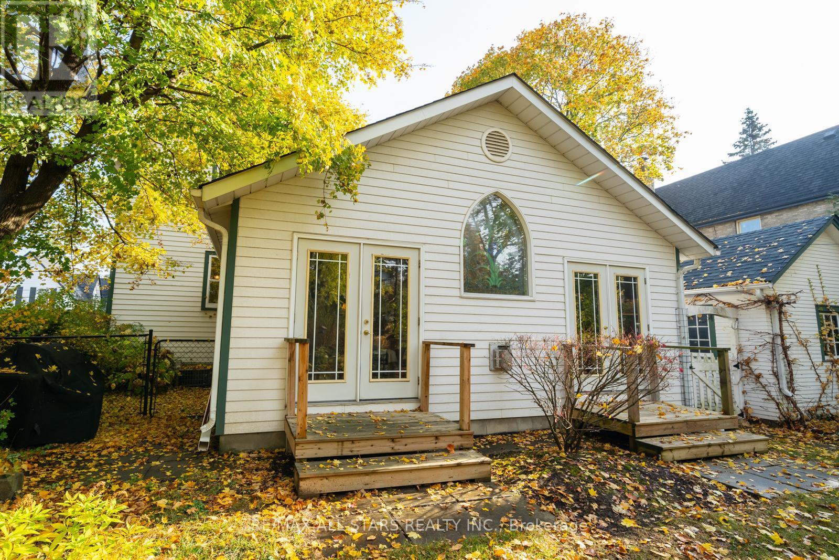3 Bedroom
2 Bathroom
Fireplace
Central Air Conditioning
Forced Air
$1,295,000
Welcome to this beautiful Century Home that is full of timeless charm, right in the heart of Stouffville Village! This 3-bedroom, 2-bathroom treasure is full of character and sits on an impressive 60X129 foot lot, it offers a unique opportunity to own a piece of local history. The home showcases charming architectural details that are hard to find today with high ceilings, vintage moldings, and warm, inviting spaces throughout. Just a short walk from Main St., you'll find a wide range of quaint shops, cafes, and restaurants, giving you the true small-town experience while being conveniently close to your daily amenities. Memorial Park, a community hub, is also just around the corner, perfect for families, outdoor enthusiasts, or those who enjoy participating in local events and festivals. Whether you're a growing family, or someone looking to enjoy the charm and history, this property offers a rare chance to experience village living at its best. With its spacious layout and inviting atmosphere, it's ideal for entertaining or cozy nights in. Don't miss this great opportunity to own a one-of-a-kind home that blends the past with the present! This is truly a unique find in the desirable Stouffville Village. (id:50976)
Property Details
|
MLS® Number
|
N10360629 |
|
Property Type
|
Single Family |
|
Community Name
|
Stouffville |
|
Amenities Near By
|
Park, Public Transit, Schools |
|
Community Features
|
Community Centre |
|
Parking Space Total
|
3 |
|
Structure
|
Shed |
Building
|
Bathroom Total
|
2 |
|
Bedrooms Above Ground
|
3 |
|
Bedrooms Total
|
3 |
|
Appliances
|
Dishwasher, Dryer, Refrigerator, Stove, Washer, Window Coverings |
|
Basement Type
|
Partial |
|
Construction Style Attachment
|
Detached |
|
Cooling Type
|
Central Air Conditioning |
|
Exterior Finish
|
Vinyl Siding |
|
Fireplace Present
|
Yes |
|
Flooring Type
|
Tile, Carpeted |
|
Foundation Type
|
Unknown |
|
Heating Fuel
|
Natural Gas |
|
Heating Type
|
Forced Air |
|
Stories Total
|
2 |
|
Type
|
House |
|
Utility Water
|
Municipal Water |
Parking
Land
|
Acreage
|
No |
|
Fence Type
|
Fenced Yard |
|
Land Amenities
|
Park, Public Transit, Schools |
|
Sewer
|
Sanitary Sewer |
|
Size Depth
|
129 Ft ,1 In |
|
Size Frontage
|
60 Ft |
|
Size Irregular
|
60.04 X 129.15 Ft |
|
Size Total Text
|
60.04 X 129.15 Ft |
Rooms
| Level |
Type |
Length |
Width |
Dimensions |
|
Second Level |
Primary Bedroom |
3.8 m |
3.75 m |
3.8 m x 3.75 m |
|
Second Level |
Bedroom 2 |
3.61 m |
3.23 m |
3.61 m x 3.23 m |
|
Second Level |
Bedroom 3 |
3.61 m |
2.03 m |
3.61 m x 2.03 m |
|
Main Level |
Living Room |
5.66 m |
5.05 m |
5.66 m x 5.05 m |
|
Main Level |
Dining Room |
4.57 m |
3.01 m |
4.57 m x 3.01 m |
|
Main Level |
Kitchen |
3.6 m |
4 m |
3.6 m x 4 m |
|
Main Level |
Family Room |
6.75 m |
5.27 m |
6.75 m x 5.27 m |
|
Main Level |
Laundry Room |
2.56 m |
0.88 m |
2.56 m x 0.88 m |
Utilities
|
Cable
|
Available |
|
Sewer
|
Installed |
https://www.realtor.ca/real-estate/27607886/28-obrien-avenue-whitchurch-stouffville-stouffville-stouffville






