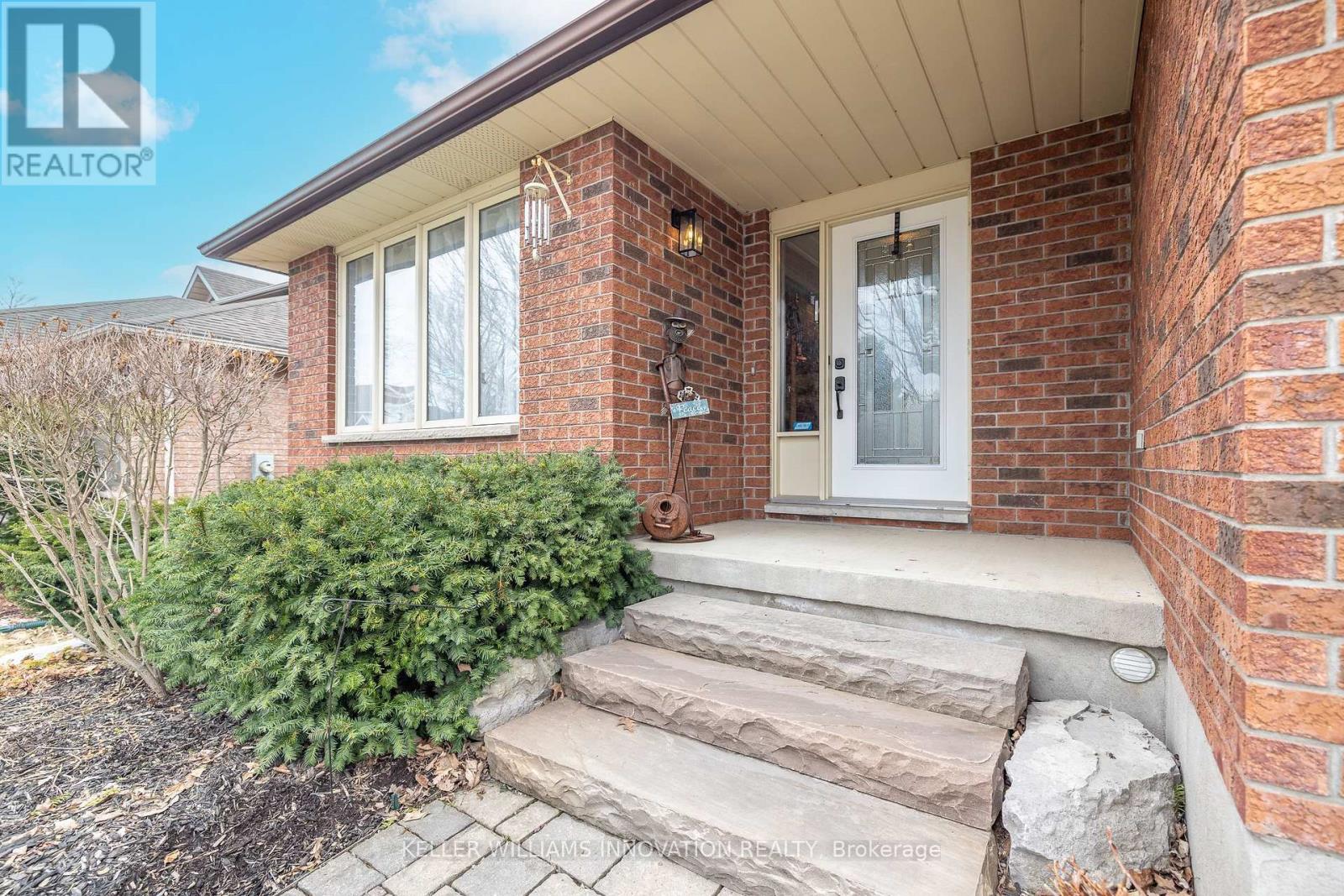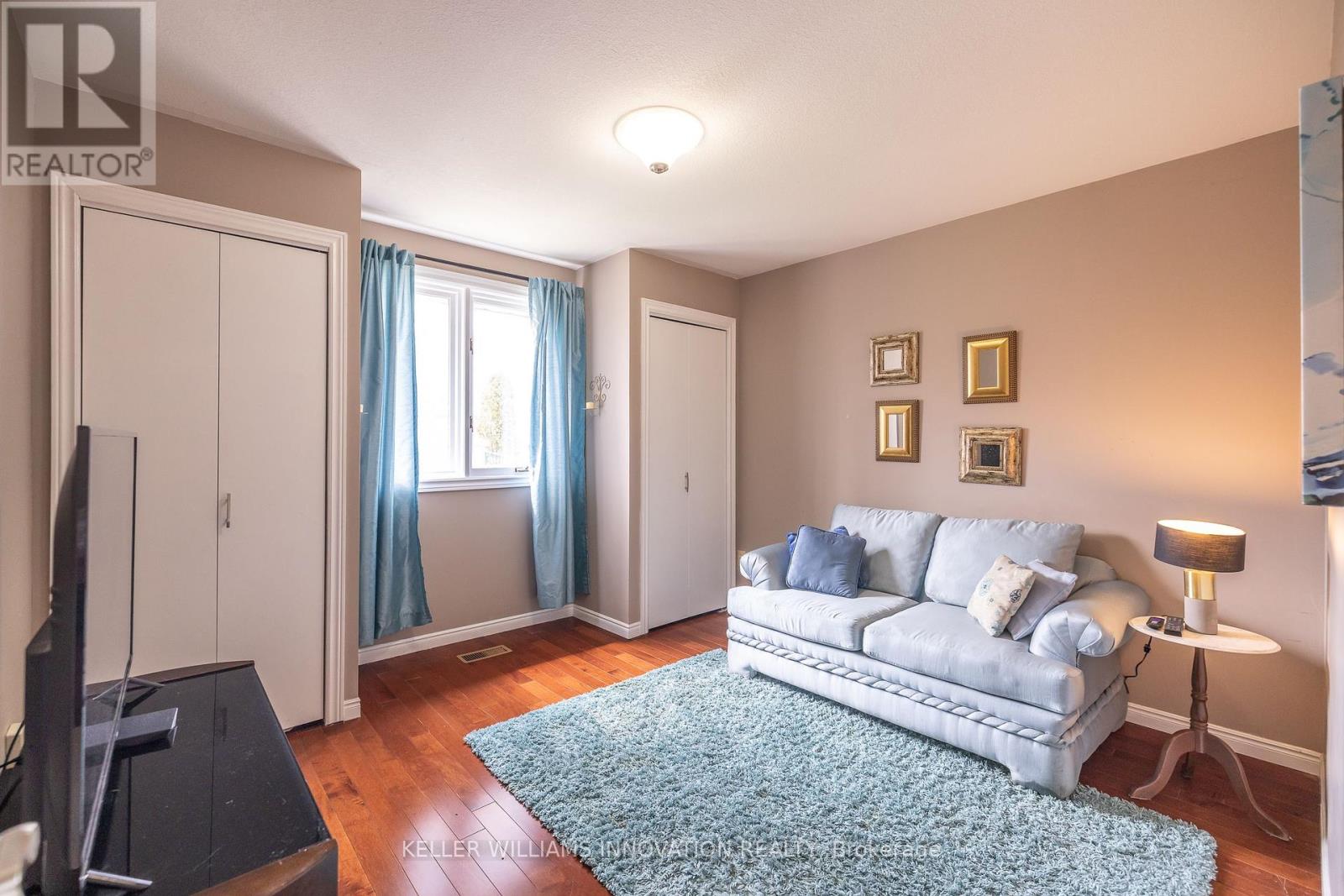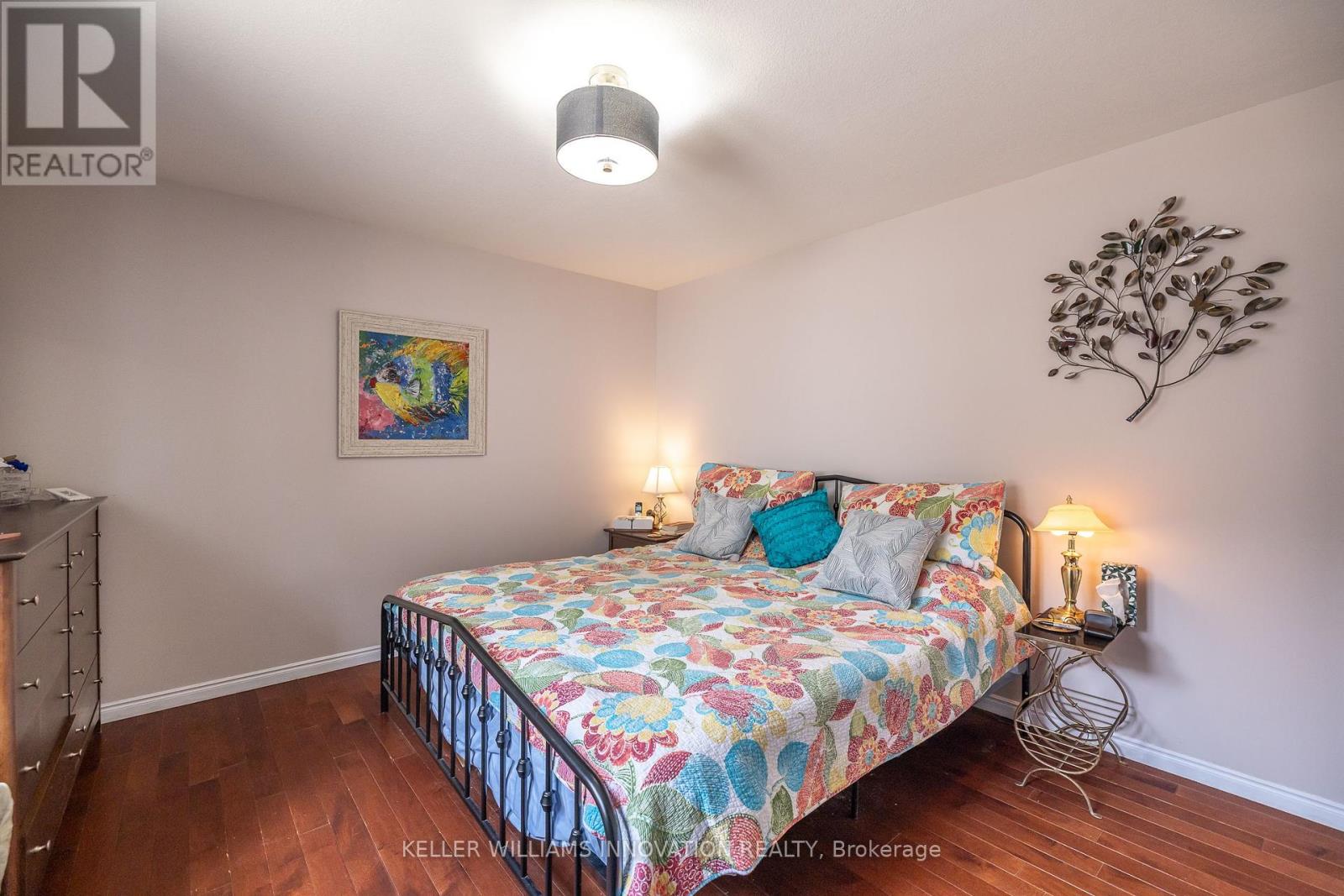4 Bedroom
2 Bathroom
1,100 - 1,500 ft2
Bungalow
Fireplace
Central Air Conditioning, Air Exchanger
Forced Air
Lawn Sprinkler
$850,000
This beautifully maintained bungalow features 3 main-floor bedrooms plus a versatile basement bedroom, 2 full bathrooms, and a fully finished basement perfect for entertaining. Enjoy the spacious kitchen, cozy living areas, and a large deck with hot tub is ideal for relaxing or hosting year-round. Located in a quiet, family-friendly neighborhood, this home blends comfort, functionality, and lifestyle. (id:50976)
Open House
This property has open houses!
Starts at:
2:00 pm
Ends at:
4:00 pm
Starts at:
2:00 pm
Ends at:
4:00 pm
Property Details
|
MLS® Number
|
X12089005 |
|
Property Type
|
Single Family |
|
Community Name
|
Willow West/Sugarbush/West Acres |
|
Amenities Near By
|
Public Transit, Schools |
|
Equipment Type
|
Water Heater - Gas |
|
Features
|
Carpet Free |
|
Parking Space Total
|
6 |
|
Rental Equipment Type
|
Water Heater - Gas |
|
Structure
|
Deck, Porch, Shed |
Building
|
Bathroom Total
|
2 |
|
Bedrooms Above Ground
|
4 |
|
Bedrooms Total
|
4 |
|
Age
|
31 To 50 Years |
|
Amenities
|
Fireplace(s) |
|
Appliances
|
Hot Tub, Garage Door Opener Remote(s), Water Heater, Water Softener, Dryer, Freezer, Stove, Washer, Refrigerator |
|
Architectural Style
|
Bungalow |
|
Basement Development
|
Finished |
|
Basement Type
|
N/a (finished) |
|
Construction Style Attachment
|
Detached |
|
Cooling Type
|
Central Air Conditioning, Air Exchanger |
|
Exterior Finish
|
Brick |
|
Fireplace Present
|
Yes |
|
Fireplace Total
|
1 |
|
Foundation Type
|
Poured Concrete |
|
Heating Fuel
|
Natural Gas |
|
Heating Type
|
Forced Air |
|
Stories Total
|
1 |
|
Size Interior
|
1,100 - 1,500 Ft2 |
|
Type
|
House |
|
Utility Water
|
Municipal Water |
Parking
Land
|
Acreage
|
No |
|
Fence Type
|
Fully Fenced |
|
Land Amenities
|
Public Transit, Schools |
|
Landscape Features
|
Lawn Sprinkler |
|
Sewer
|
Sanitary Sewer |
|
Size Depth
|
121 Ft |
|
Size Frontage
|
48 Ft ,10 In |
|
Size Irregular
|
48.9 X 121 Ft |
|
Size Total Text
|
48.9 X 121 Ft |
|
Zoning Description
|
R1b |
Rooms
| Level |
Type |
Length |
Width |
Dimensions |
|
Lower Level |
Laundry Room |
2.04 m |
2.37 m |
2.04 m x 2.37 m |
|
Lower Level |
Recreational, Games Room |
6.12 m |
7.07 m |
6.12 m x 7.07 m |
|
Lower Level |
Other |
3.16 m |
1.52 m |
3.16 m x 1.52 m |
|
Lower Level |
Other |
1.92 m |
3.81 m |
1.92 m x 3.81 m |
|
Lower Level |
Utility Room |
3.47 m |
1.55 m |
3.47 m x 1.55 m |
|
Lower Level |
Bathroom |
2.83 m |
2.13 m |
2.83 m x 2.13 m |
|
Lower Level |
Bedroom 4 |
3.23 m |
5.3 m |
3.23 m x 5.3 m |
|
Main Level |
Bathroom |
3 m |
1.85 m |
3 m x 1.85 m |
|
Main Level |
Bedroom 3 |
3.59 m |
3.47 m |
3.59 m x 3.47 m |
|
Main Level |
Dining Room |
3.41 m |
3.23 m |
3.41 m x 3.23 m |
|
Main Level |
Foyer |
1.92 m |
3.5 m |
1.92 m x 3.5 m |
|
Main Level |
Kitchen |
4.69 m |
3.26 m |
4.69 m x 3.26 m |
|
Main Level |
Living Room |
3.41 m |
3.87 m |
3.41 m x 3.87 m |
|
Main Level |
Bedroom 2 |
3.01 m |
3.47 m |
3.01 m x 3.47 m |
|
Main Level |
Primary Bedroom |
3.56 m |
4.35 m |
3.56 m x 4.35 m |
Utilities
|
Cable
|
Installed |
|
Sewer
|
Installed |
https://www.realtor.ca/real-estate/28181879/28-peartree-crescent-guelph-willow-westsugarbushwest-acres-willow-westsugarbushwest-acres






































