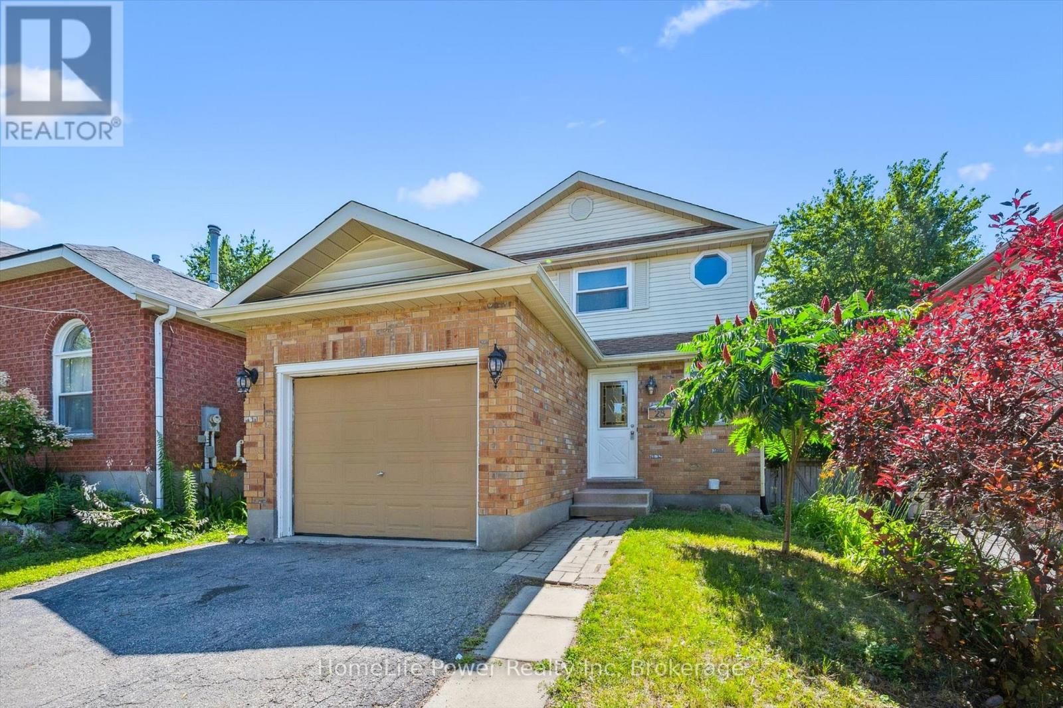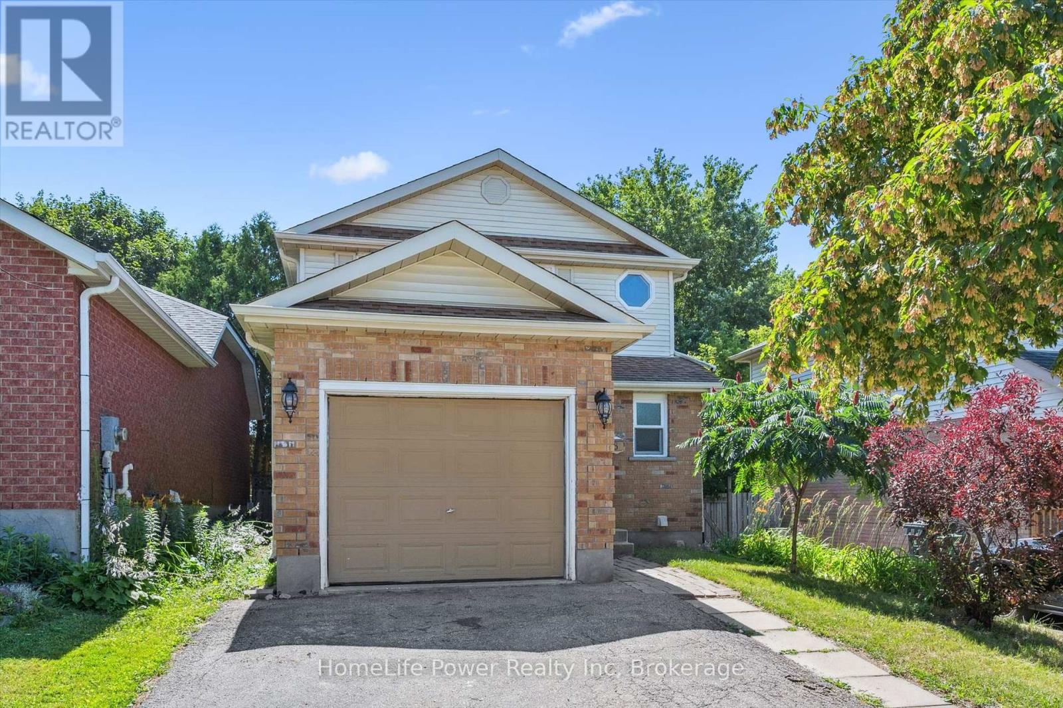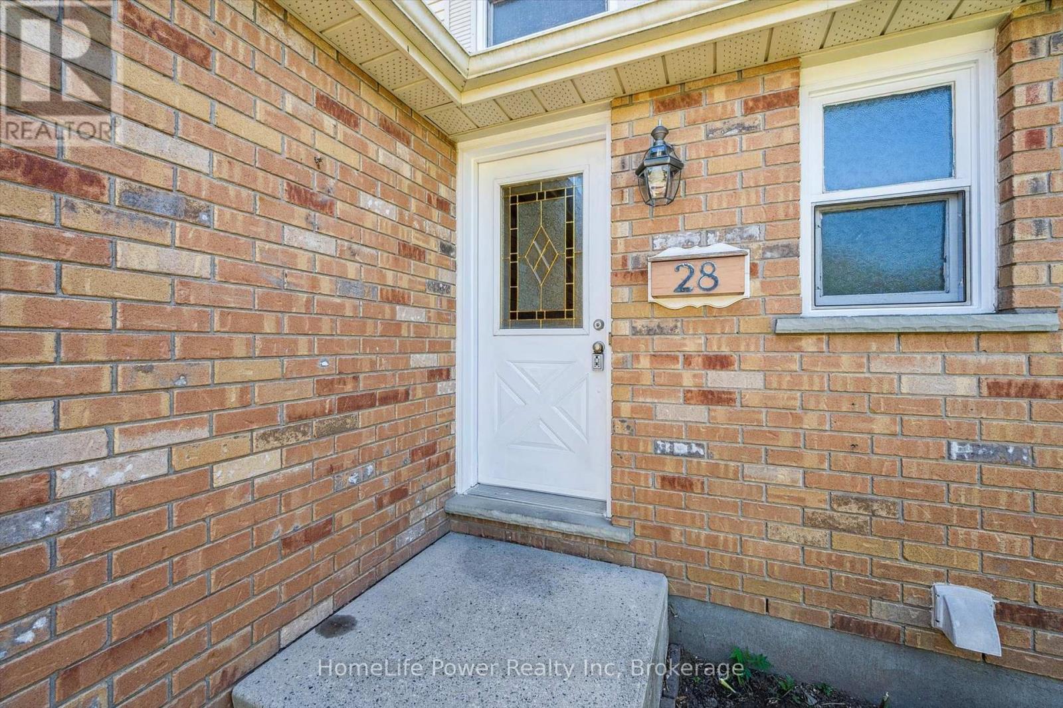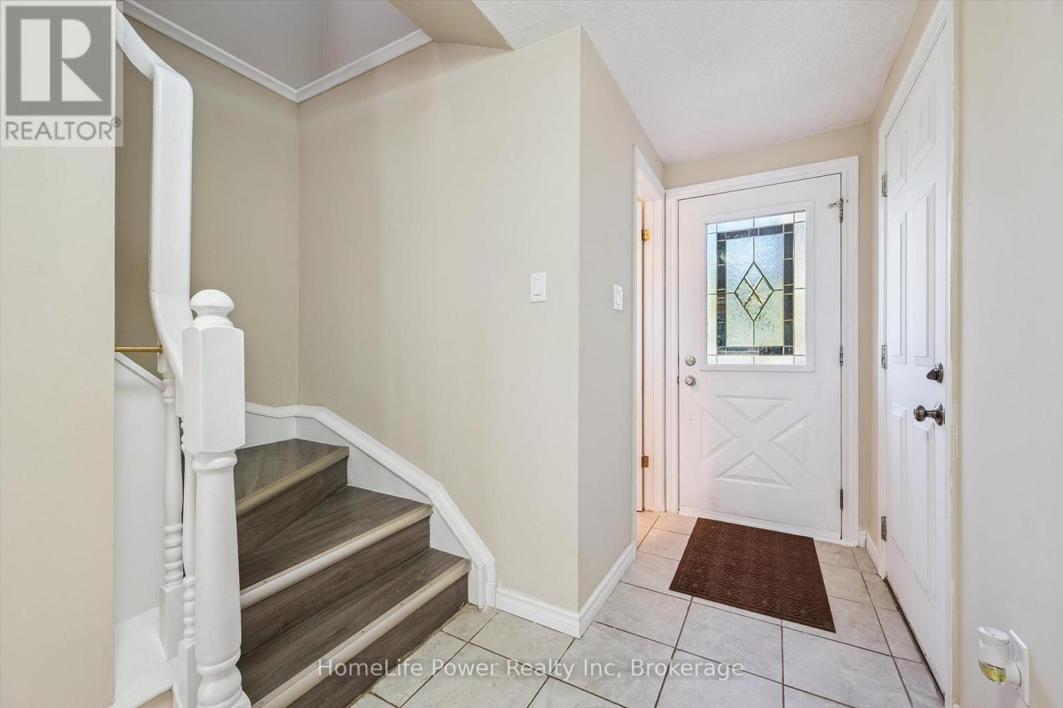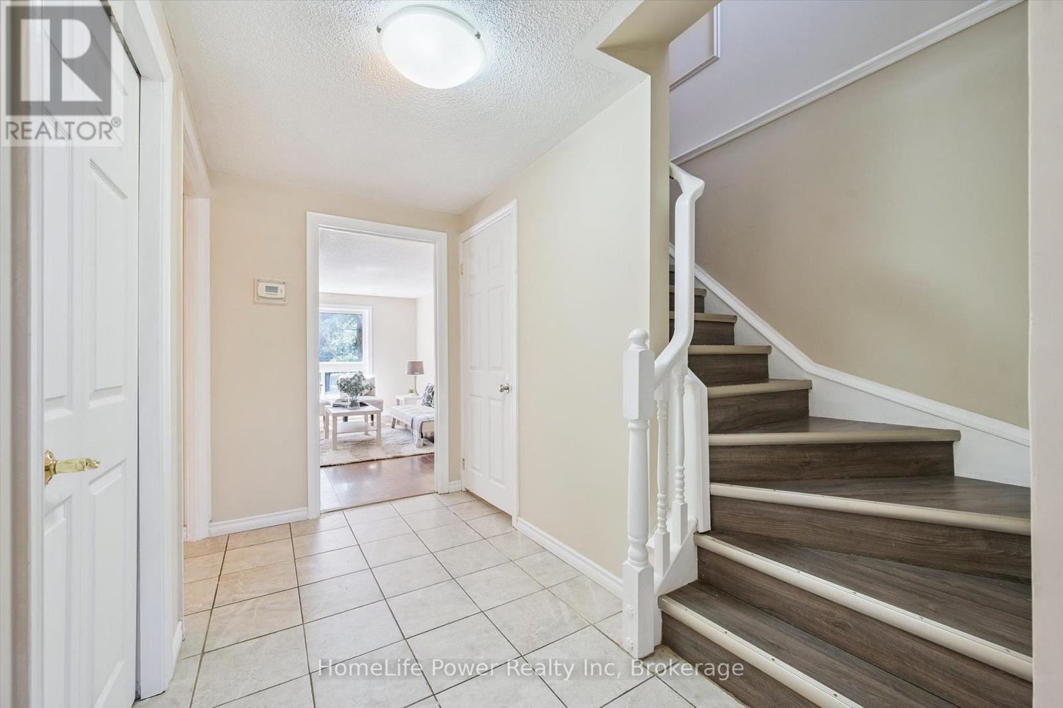4 Bedroom
3 Bathroom
1,100 - 1,500 ft2
Central Air Conditioning
Forced Air
$739,900
Welcome to this wonderful 3+1 bedroom family home located in a highly desirable neighborhood just minutes from excellent schools, the University of Guelph, and shopping amenities.This well-maintained home is ideal for families and also presents a fantastic opportunity for investors. Bright and welcoming throughout, it features large windows, a private fully fenced backyard, and a single-car garage with direct access to the house.The main floor offers a convenient powder room, a functional kitchen, a dining room with patio doors opening to the backyard, and a spacious living room with large window. Upstairs, you'll find three generously sized bedrooms and a large 4-piece bathroom. The fully finished basement expands the living space with a 4th bedroom (egress window), a large den that could serve as a 5th bedroom (also with egress window), a 3-piece bathroom, laundry area, and utility/furnace room. Recent updates include: roof shingles, furnace, floorings, bathrooms, appliances, and fresh paint throughout. Don't miss this opportunity, call today to book your private viewing! (id:50976)
Property Details
|
MLS® Number
|
X12299223 |
|
Property Type
|
Single Family |
|
Community Name
|
Kortright West |
|
Amenities Near By
|
Hospital, Park, Public Transit, Schools |
|
Equipment Type
|
Water Heater |
|
Features
|
Irregular Lot Size, Flat Site, Dry |
|
Parking Space Total
|
3 |
|
Rental Equipment Type
|
Water Heater |
Building
|
Bathroom Total
|
3 |
|
Bedrooms Above Ground
|
3 |
|
Bedrooms Below Ground
|
1 |
|
Bedrooms Total
|
4 |
|
Age
|
16 To 30 Years |
|
Appliances
|
Water Heater, Water Meter, Water Softener, Dishwasher, Dryer, Stove, Washer, Refrigerator |
|
Basement Development
|
Finished |
|
Basement Type
|
Full (finished) |
|
Construction Style Attachment
|
Detached |
|
Cooling Type
|
Central Air Conditioning |
|
Exterior Finish
|
Brick, Vinyl Siding |
|
Fire Protection
|
Smoke Detectors |
|
Foundation Type
|
Poured Concrete |
|
Half Bath Total
|
1 |
|
Heating Fuel
|
Natural Gas |
|
Heating Type
|
Forced Air |
|
Stories Total
|
2 |
|
Size Interior
|
1,100 - 1,500 Ft2 |
|
Type
|
House |
|
Utility Water
|
Municipal Water |
Parking
Land
|
Acreage
|
No |
|
Fence Type
|
Fully Fenced, Fenced Yard |
|
Land Amenities
|
Hospital, Park, Public Transit, Schools |
|
Sewer
|
Sanitary Sewer |
|
Size Depth
|
114 Ft ,9 In |
|
Size Frontage
|
31 Ft ,2 In |
|
Size Irregular
|
31.2 X 114.8 Ft ; 112.79 Ft X 31.12 Ft X 112.49 Ft X 31.36 |
|
Size Total Text
|
31.2 X 114.8 Ft ; 112.79 Ft X 31.12 Ft X 112.49 Ft X 31.36|under 1/2 Acre |
|
Zoning Description
|
R1d |
Rooms
| Level |
Type |
Length |
Width |
Dimensions |
|
Second Level |
Primary Bedroom |
3.76 m |
3.45 m |
3.76 m x 3.45 m |
|
Second Level |
Bedroom 2 |
3.4 m |
2.79 m |
3.4 m x 2.79 m |
|
Second Level |
Bedroom 3 |
3.78 m |
2.82 m |
3.78 m x 2.82 m |
|
Second Level |
Bathroom |
3.35 m |
2.13 m |
3.35 m x 2.13 m |
|
Basement |
Bathroom |
|
|
Measurements not available |
|
Basement |
Bedroom |
4.19 m |
2.14 m |
4.19 m x 2.14 m |
|
Basement |
Den |
4.19 m |
3.25 m |
4.19 m x 3.25 m |
|
Main Level |
Living Room |
4.95 m |
3.3 m |
4.95 m x 3.3 m |
|
Main Level |
Kitchen |
3.91 m |
3.28 m |
3.91 m x 3.28 m |
|
Main Level |
Dining Room |
3.66 m |
2.69 m |
3.66 m x 2.69 m |
|
Main Level |
Bathroom |
|
|
Measurements not available |
Utilities
|
Cable
|
Available |
|
Electricity
|
Installed |
|
Sewer
|
Installed |
https://www.realtor.ca/real-estate/28636368/28-rodgers-road-guelph-kortright-west-kortright-west



