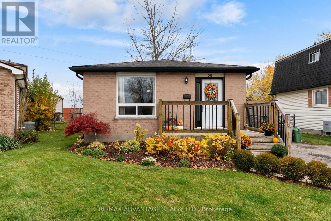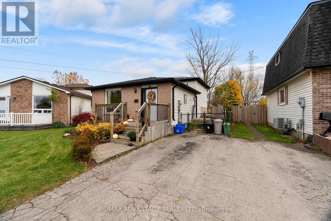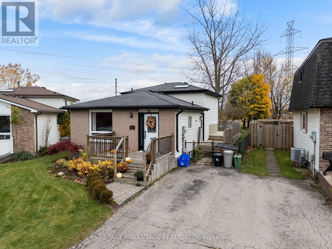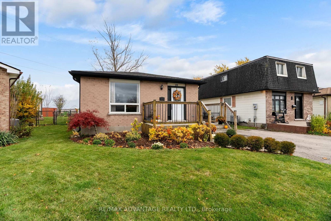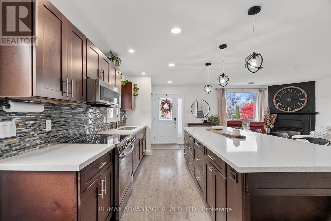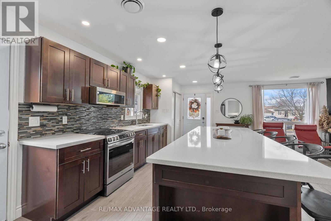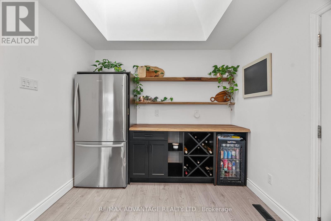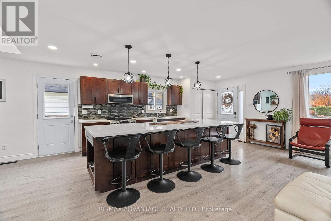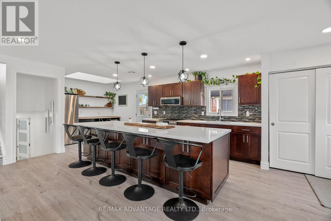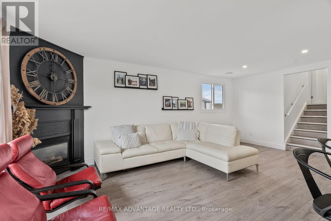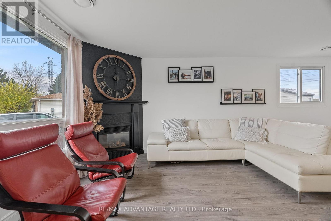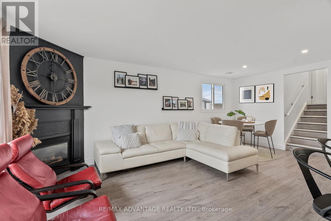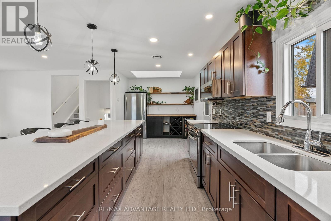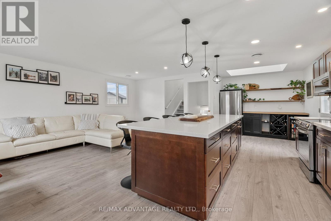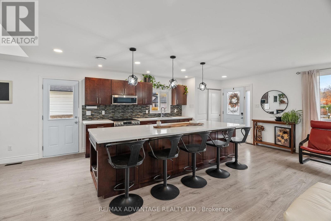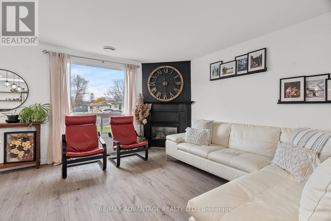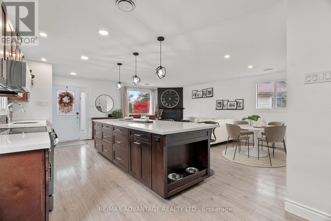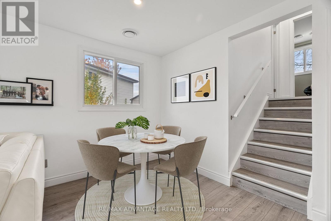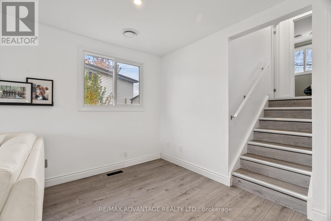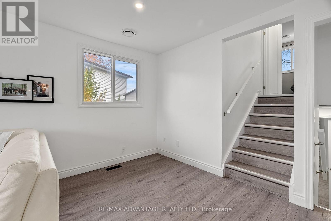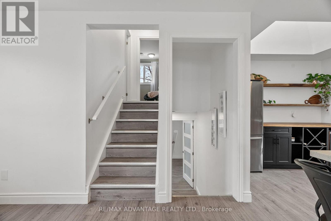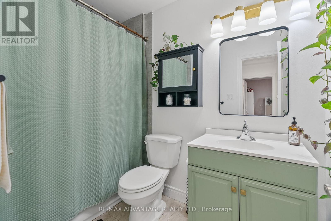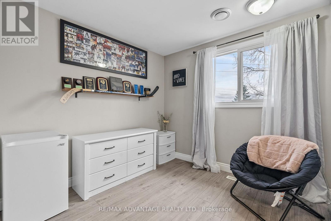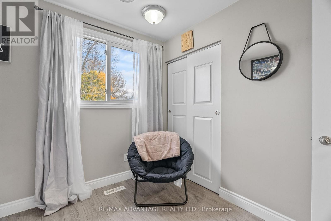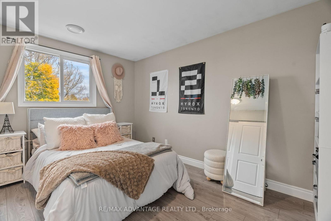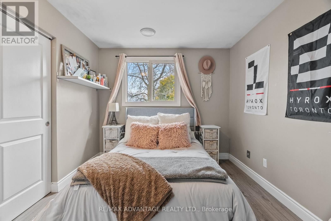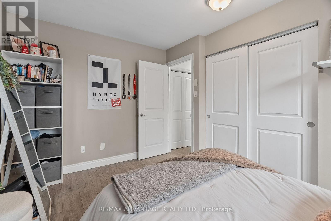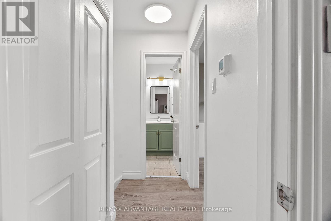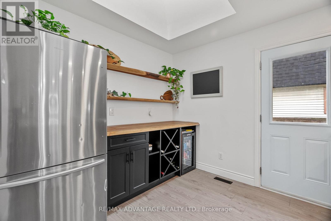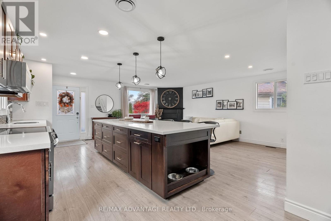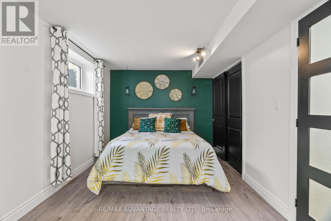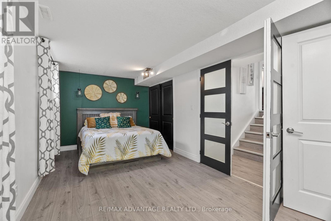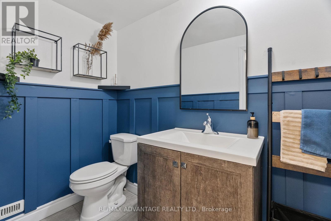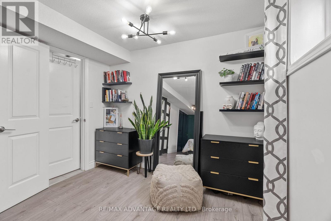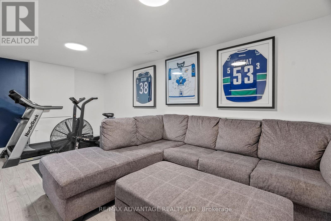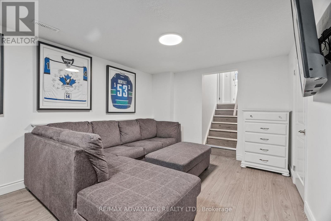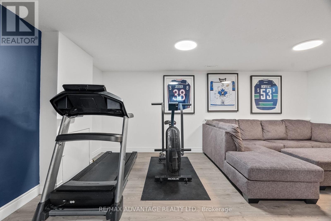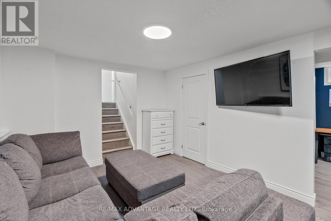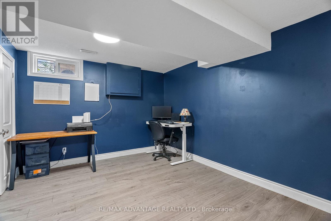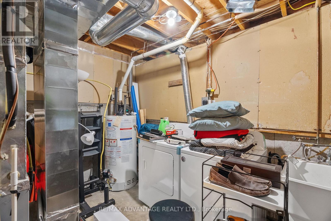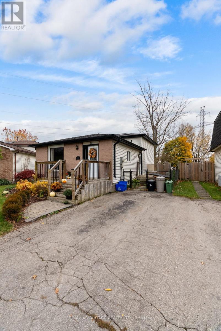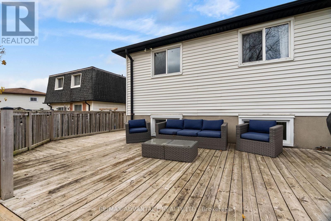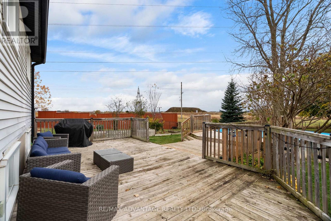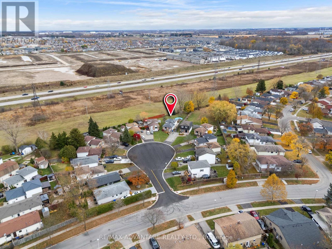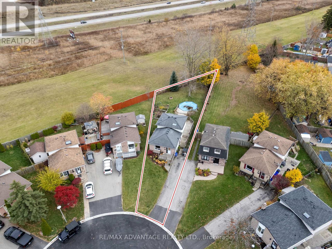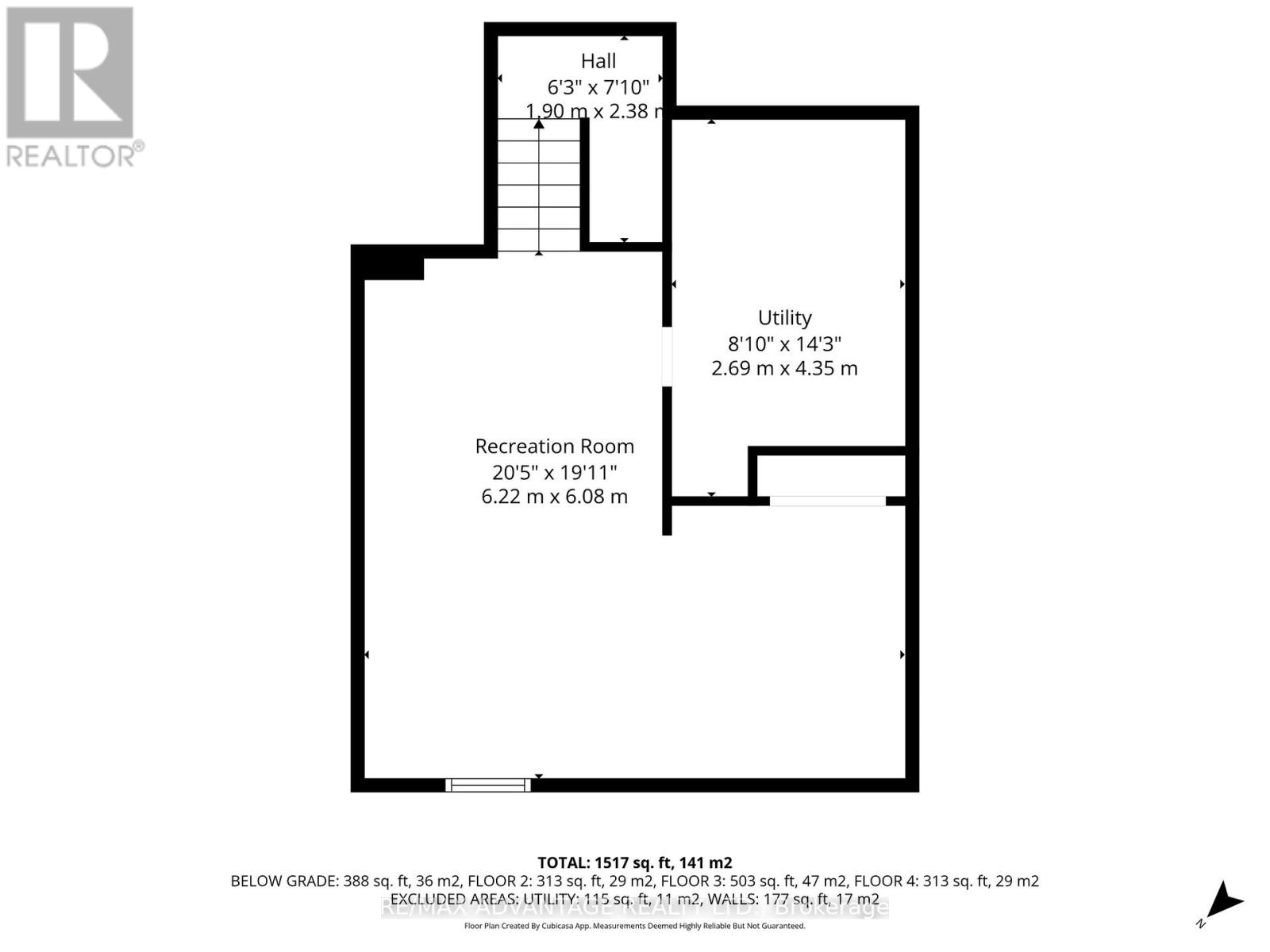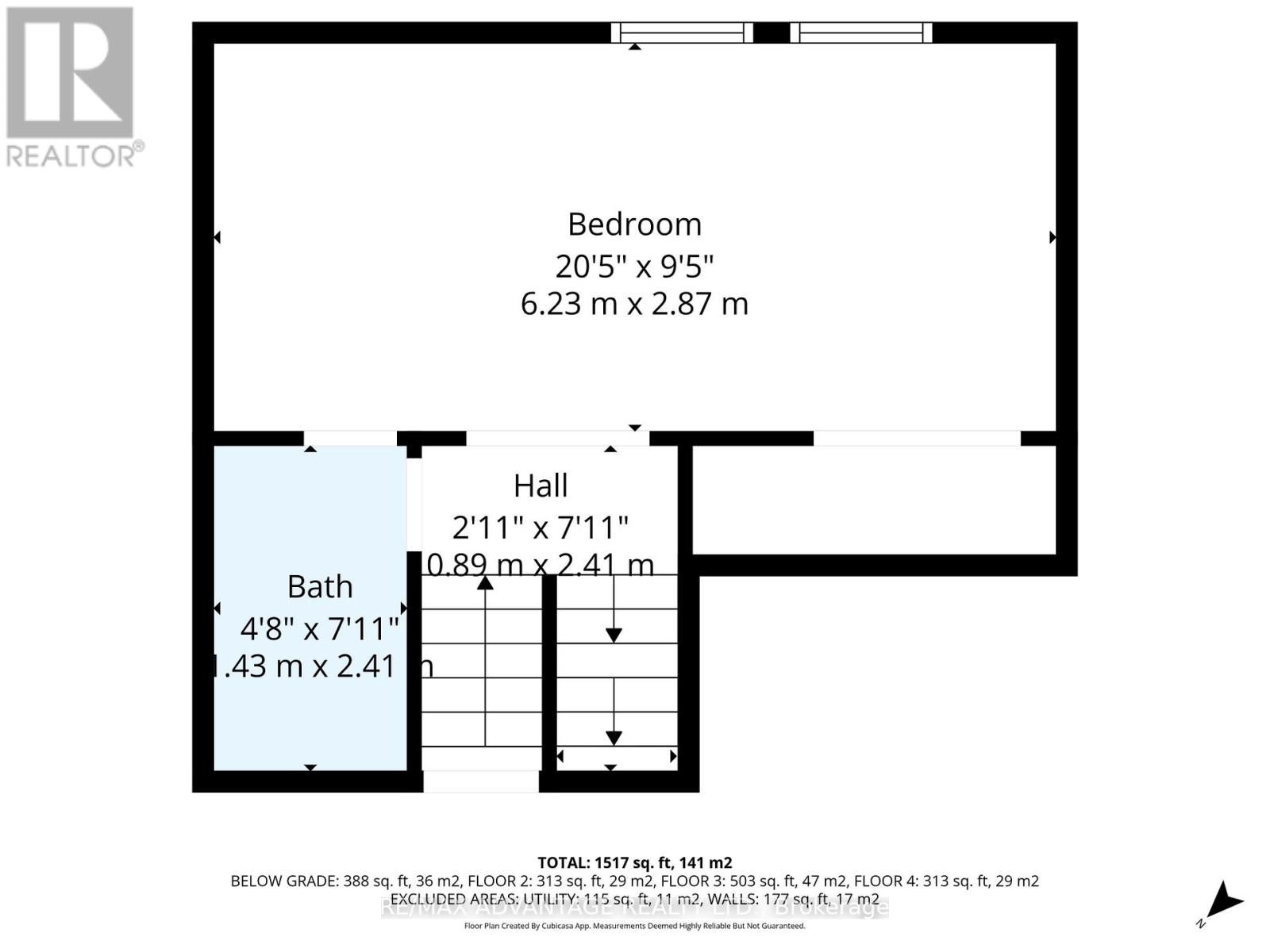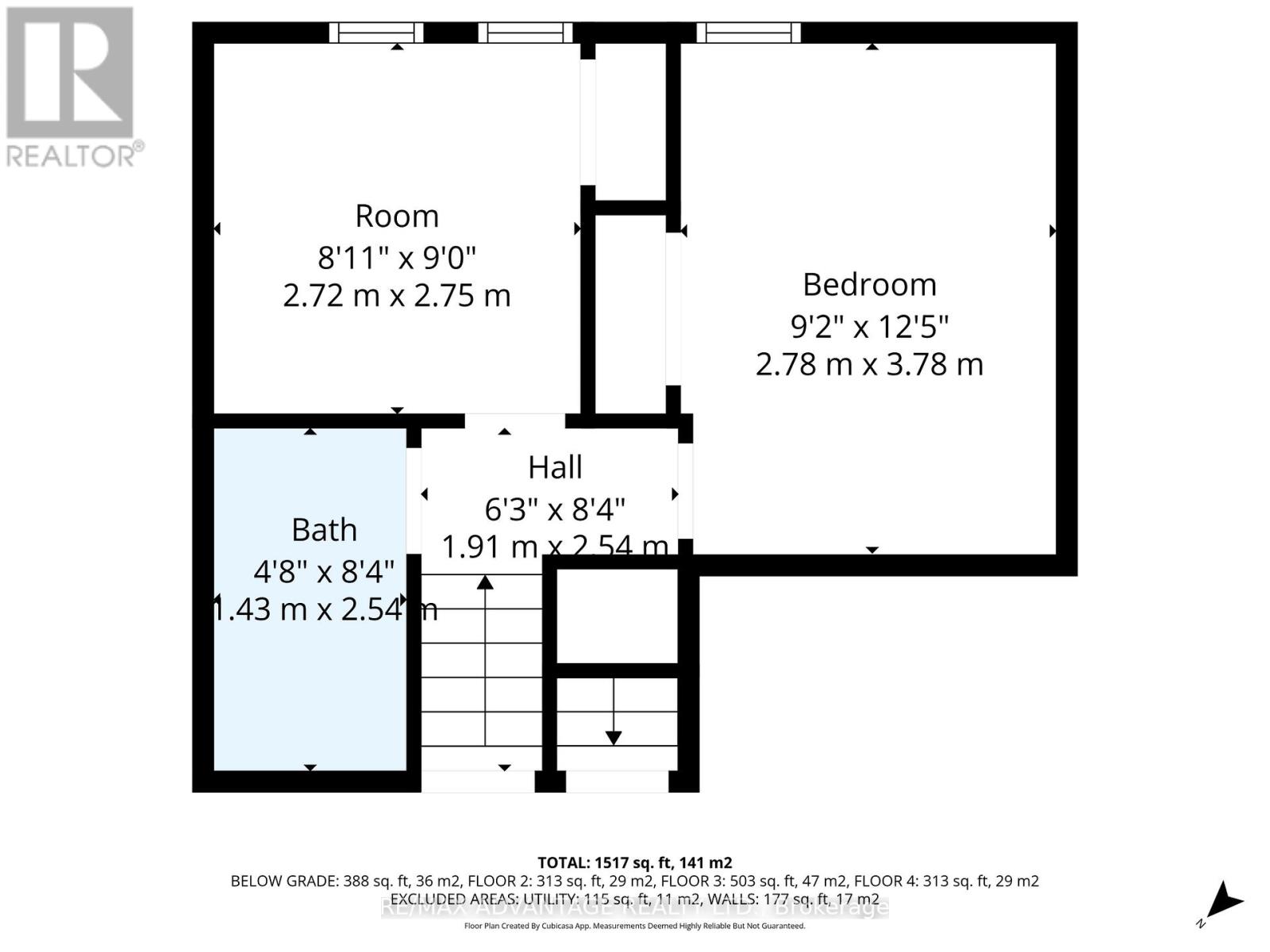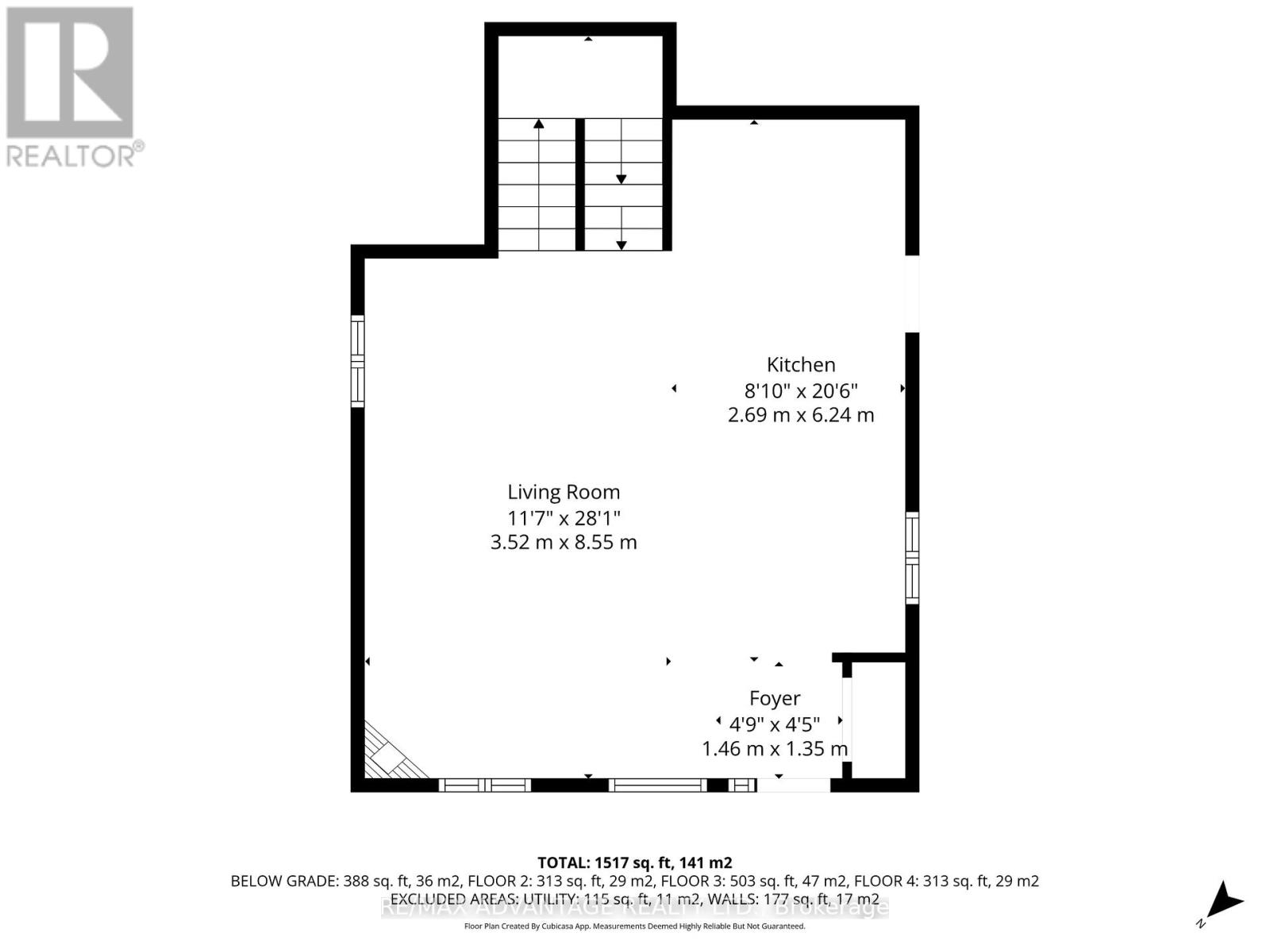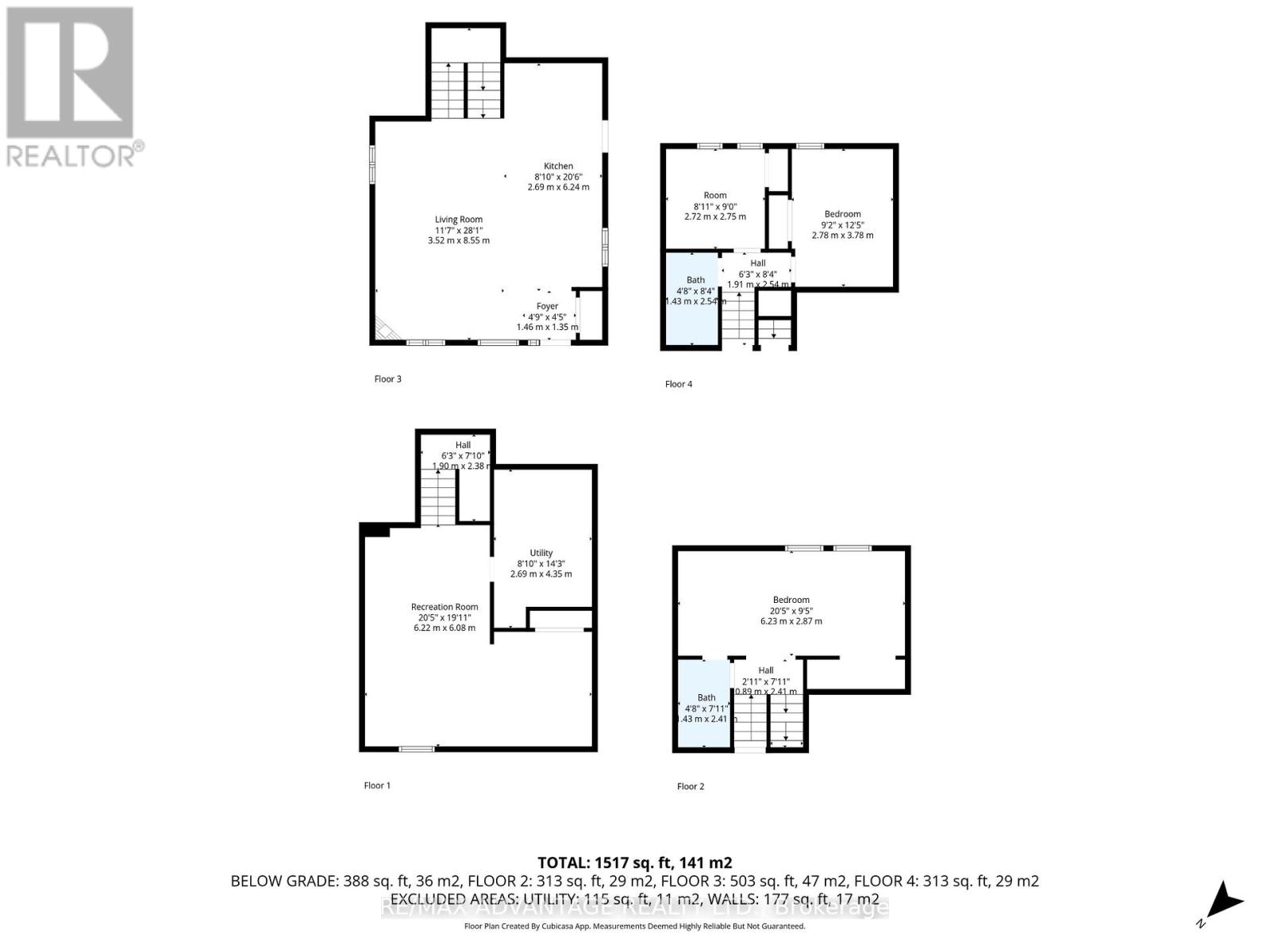3 Bedroom
2 Bathroom
700 - 1,100 ft2
Above Ground Pool
Central Air Conditioning
Forced Air
$524,900
Welcome to this beautifully updated home tucked away on a quiet cul-de-sac in South London! This well-maintained home offers many renovations and an open-concept main floor. This well-maintained home is bright with a spacious layout, complete with large 10+ ft island, modern cabinetry, and skylight! The lower level features a cozy gas fireplace and a separate side entrance-perfect for in-law suite potential. Updates include: Fresh Kitchen Renovation (2021), 10+Ft Island & Cabinetry (2024), Ceiling Drywall (2021), Butlers Pantry (2023), Paint (2024), Main Flooring (2021), Upstairs Bathroom Paint & Vanity, (2024), Downstairs Bathroom Board & Batton (2025), Basement & Primary Bedroom Paint (2025). Work completed by previous owner (sold in 2019) includes bathrooms , furnace, ductwork, doors, closets, deck, roof shingles, soffits, eaves, skylight, and sun tube. The large pie-shaped lot extends over 200 feet deep, with no rear neighbours plus mature trees, raised gardens, and an above-ground pool for summer enjoyment. Pool upgrades (2020): sand filter, pump chlorination, plumbing, coping, bottom sand & filled, liner, top trim, and winter cover (2020), summer high efficiency solar blanket (2025)! Deck extension around pool (2020) A move-in ready home offering space, comfort, and a rare backyard retreat - this one checks all the boxes! (id:50976)
Property Details
|
MLS® Number
|
X12529832 |
|
Property Type
|
Single Family |
|
Community Name
|
South T |
|
Features
|
Irregular Lot Size, Flat Site |
|
Parking Space Total
|
3 |
|
Pool Type
|
Above Ground Pool |
|
Structure
|
Deck, Porch |
Building
|
Bathroom Total
|
2 |
|
Bedrooms Above Ground
|
2 |
|
Bedrooms Below Ground
|
1 |
|
Bedrooms Total
|
3 |
|
Appliances
|
Dishwasher, Dryer, Stove, Washer, Window Coverings, Refrigerator |
|
Basement Development
|
Finished |
|
Basement Type
|
Partial (finished) |
|
Construction Style Attachment
|
Detached |
|
Construction Style Split Level
|
Backsplit |
|
Cooling Type
|
Central Air Conditioning |
|
Exterior Finish
|
Brick Facing, Vinyl Siding |
|
Foundation Type
|
Block |
|
Half Bath Total
|
1 |
|
Heating Fuel
|
Natural Gas |
|
Heating Type
|
Forced Air |
|
Size Interior
|
700 - 1,100 Ft2 |
|
Type
|
House |
|
Utility Water
|
Municipal Water |
Parking
Land
|
Acreage
|
No |
|
Fence Type
|
Fenced Yard |
|
Sewer
|
Sanitary Sewer |
|
Size Depth
|
228 Ft ,1 In |
|
Size Frontage
|
26 Ft ,7 In |
|
Size Irregular
|
26.6 X 228.1 Ft ; 26.55 X 228.11 X 108.27 X 142.17 |
|
Size Total Text
|
26.6 X 228.1 Ft ; 26.55 X 228.11 X 108.27 X 142.17 |
|
Zoning Description
|
R1-1 |
Rooms
| Level |
Type |
Length |
Width |
Dimensions |
|
Second Level |
Bedroom |
2.78 m |
3.78 m |
2.78 m x 3.78 m |
|
Second Level |
Other |
2.72 m |
2.75 m |
2.72 m x 2.75 m |
|
Second Level |
Bathroom |
1.43 m |
2.54 m |
1.43 m x 2.54 m |
|
Basement |
Utility Room |
2.69 m |
4.35 m |
2.69 m x 4.35 m |
|
Basement |
Recreational, Games Room |
6.22 m |
6.08 m |
6.22 m x 6.08 m |
|
Lower Level |
Bedroom |
6.23 m |
2.87 m |
6.23 m x 2.87 m |
|
Lower Level |
Bathroom |
1.43 m |
2.41 m |
1.43 m x 2.41 m |
|
Main Level |
Foyer |
1.46 m |
1.35 m |
1.46 m x 1.35 m |
|
Main Level |
Kitchen |
2.69 m |
6.24 m |
2.69 m x 6.24 m |
|
Main Level |
Living Room |
3.52 m |
8.55 m |
3.52 m x 8.55 m |
Utilities
|
Cable
|
Installed |
|
Electricity
|
Installed |
|
Wireless
|
Available |
https://www.realtor.ca/real-estate/29088383/28-sundridge-court-london-south-south-t-south-t



