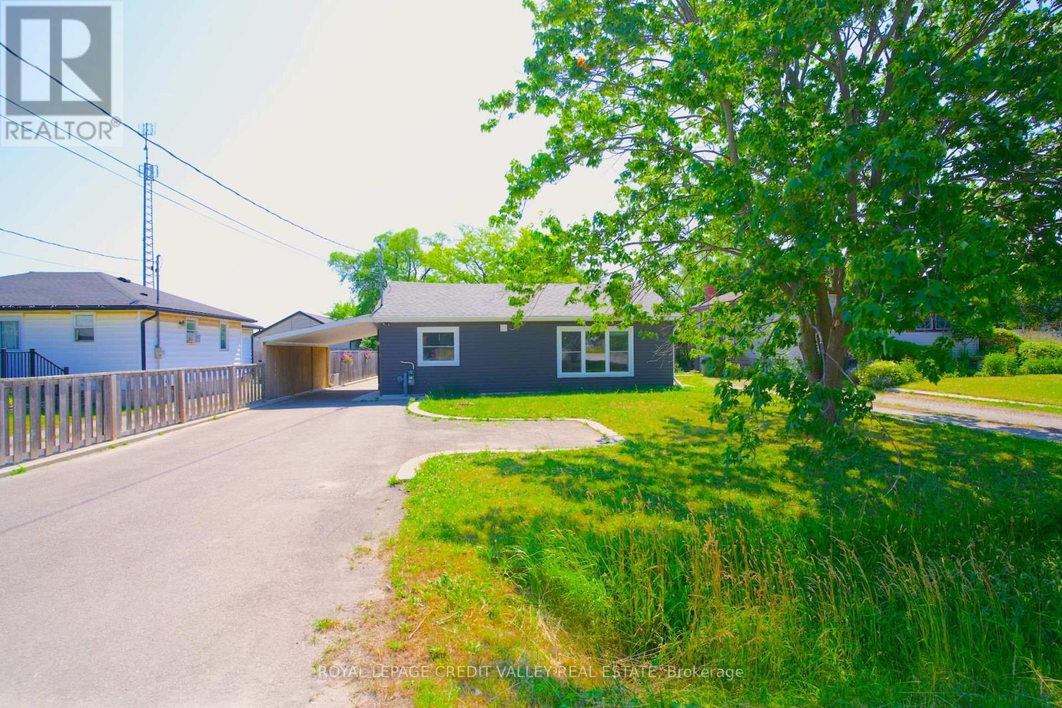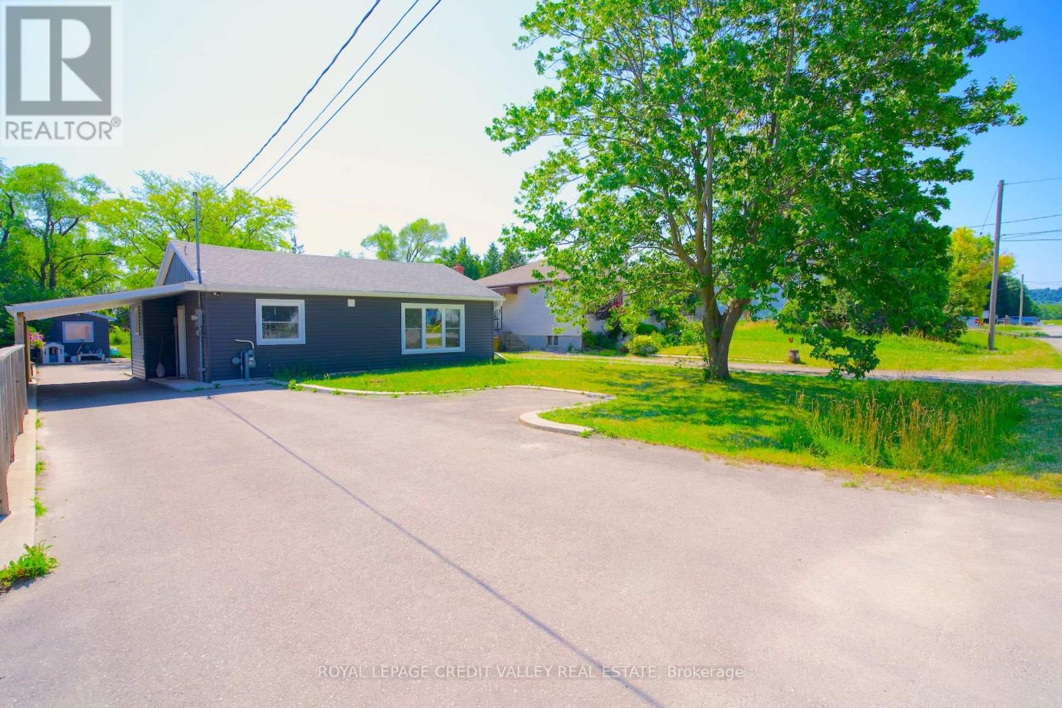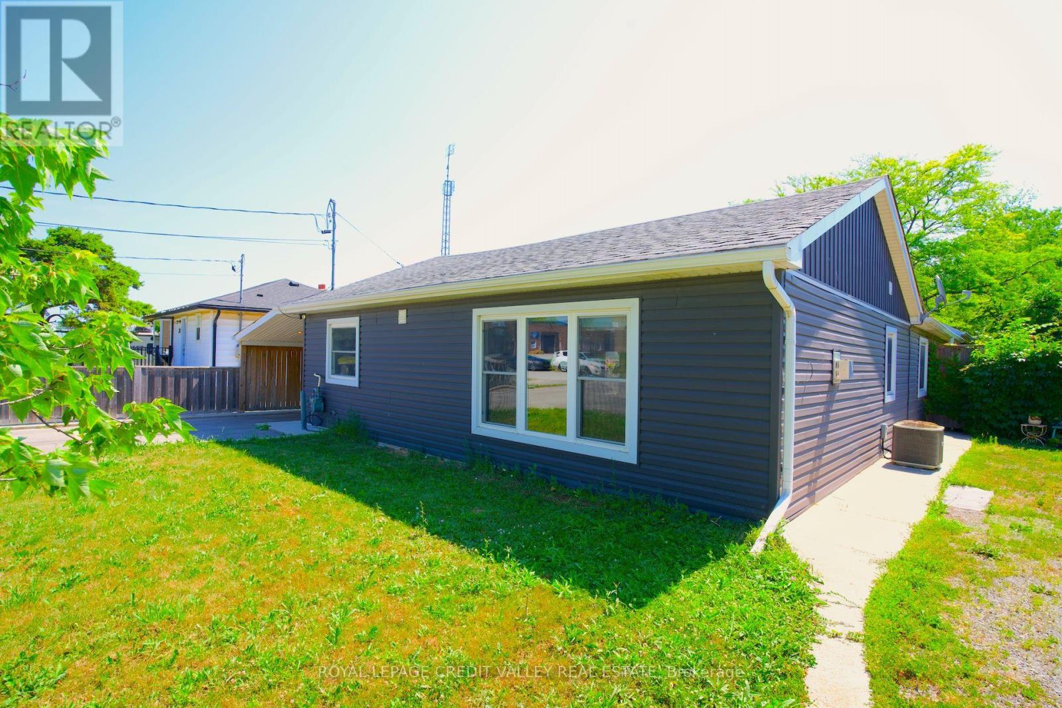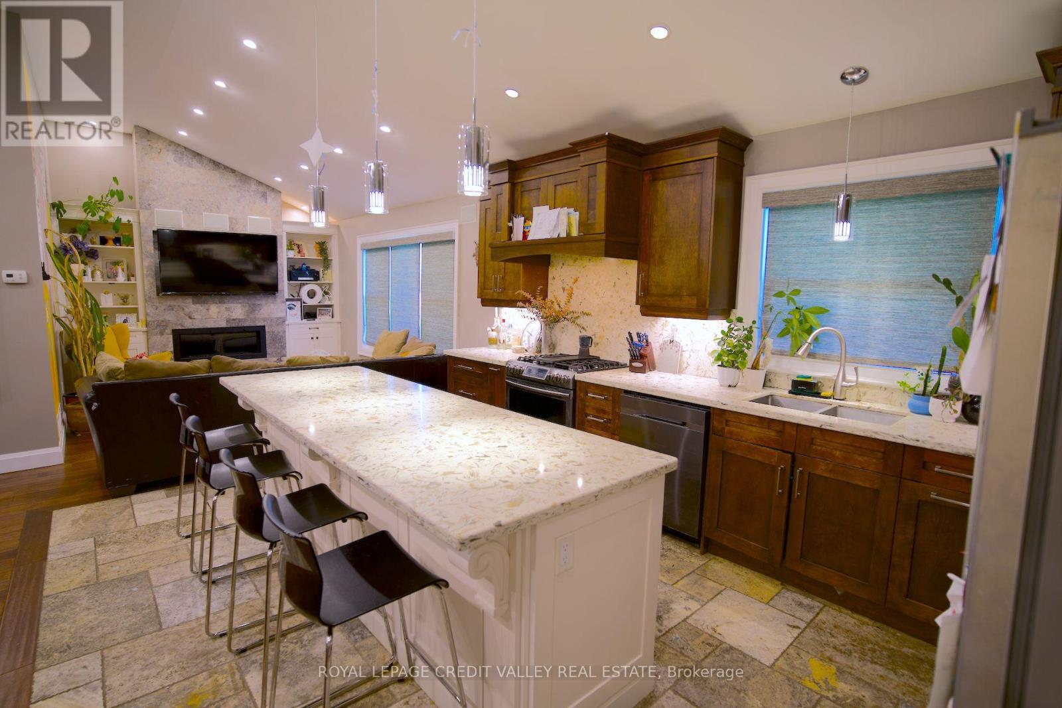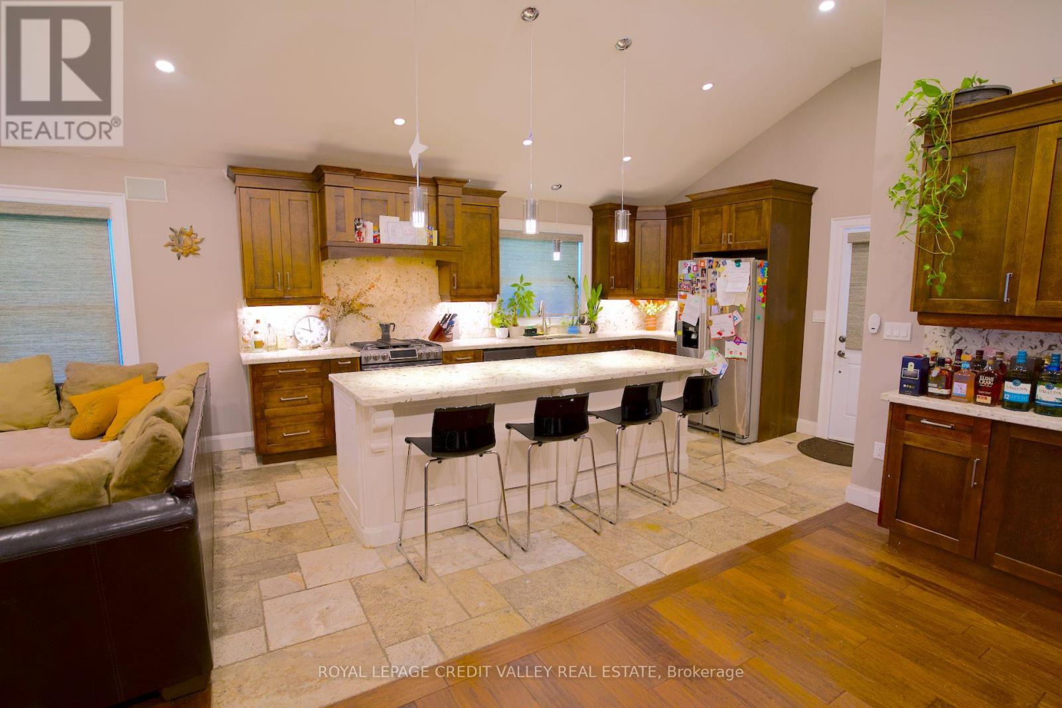2 Bedroom
1 Bathroom
1,100 - 1,500 ft2
Bungalow
Fireplace
Central Air Conditioning
Forced Air
$682,000
Incredible opportunity to own a stunningly renovated open-concept bungalow on one of Stoney Creeks most unique and spacious lots.Set on a rare 263-foot deep property with mature trees & total privacy, this stylish 2-bedroom, 1-bathroom home offers exceptional charm, premium upgrades, & live/work flexibility.Inside, vaulted ceilings, hand-scraped hardwood, stone flooring, built-in speakers, & modern lighting define the bright, open layout.The designer kitchen features quartz countertops, a matching quartz backsplash (also in dining rm), stainless steel appliances including a gas stove/oven, fridge, built-in dishwasher, hood range, & a large center island with storage that doubles as a breakfast and dining bar.Custom cabinetry flows throughout the home from the kitchen & dining area to the living room, bathroom, & primary bedroom blending function and style at every turn.The dining area opens directly to the backyard through elegant double patio doors, creating seamless indoor-outdoor flow for entertaining & everyday enjoyment.The luxurious bathroom includes a glass-enclosed rain shower with stone walls & built-in bench, a soaker tub, & a double marble sink vanity all finished with spa-quality detail.The living area showcases a striking stone feature wall with an electric gas fireplace, custom shelving, & overhead built-in speakers.Step outside to a massive fenced yard with mature trees, a large shed, a covered patio lounge with ceiling fans &privacy drapery creating a tranquil outdoor retreat perfect for relaxing or entertaining.The heated attached garage with upper storage is ideal for a workshop, studio, home-based business, or future living space conversion.An extra-deep driveway accommodates a dozen or more vehicles.Located in a peaceful, established neighborhood just minutes from the QEW, local amenities, this property is perfect for small business users, creatives, or professionals seeking a live/work lifestyle with exceptional flexibility & long-term potential (id:50976)
Property Details
|
MLS® Number
|
X12274817 |
|
Property Type
|
Single Family |
|
Community Name
|
Stoney Creek Industrial |
|
Amenities Near By
|
Park, Public Transit, Schools |
|
Community Features
|
Community Centre |
|
Parking Space Total
|
12 |
|
Structure
|
Shed |
Building
|
Bathroom Total
|
1 |
|
Bedrooms Above Ground
|
2 |
|
Bedrooms Total
|
2 |
|
Amenities
|
Canopy, Fireplace(s) |
|
Appliances
|
Garage Door Opener Remote(s), Central Vacuum, Range |
|
Architectural Style
|
Bungalow |
|
Basement Type
|
Crawl Space |
|
Construction Style Attachment
|
Detached |
|
Cooling Type
|
Central Air Conditioning |
|
Exterior Finish
|
Aluminum Siding, Concrete |
|
Fireplace Present
|
Yes |
|
Fireplace Total
|
1 |
|
Flooring Type
|
Hardwood |
|
Foundation Type
|
Concrete, Brick |
|
Heating Fuel
|
Natural Gas |
|
Heating Type
|
Forced Air |
|
Stories Total
|
1 |
|
Size Interior
|
1,100 - 1,500 Ft2 |
|
Type
|
House |
|
Utility Water
|
Municipal Water |
Parking
Land
|
Acreage
|
No |
|
Fence Type
|
Fenced Yard |
|
Land Amenities
|
Park, Public Transit, Schools |
|
Sewer
|
Sanitary Sewer |
|
Size Depth
|
263 Ft |
|
Size Frontage
|
50 Ft |
|
Size Irregular
|
50 X 263 Ft |
|
Size Total Text
|
50 X 263 Ft |
Rooms
| Level |
Type |
Length |
Width |
Dimensions |
|
Main Level |
Kitchen |
5.03 m |
3.51 m |
5.03 m x 3.51 m |
|
Main Level |
Living Room |
4.42 m |
3.51 m |
4.42 m x 3.51 m |
|
Main Level |
Dining Room |
5.03 m |
3.51 m |
5.03 m x 3.51 m |
|
Main Level |
Primary Bedroom |
4.47 m |
4.11 m |
4.47 m x 4.11 m |
|
Main Level |
Bedroom 2 |
3.17 m |
3.15 m |
3.17 m x 3.15 m |
|
Main Level |
Bathroom |
|
|
Measurements not available |
https://www.realtor.ca/real-estate/28584503/28-sunnyhurst-avenue-hamilton-stoney-creek-industrial-stoney-creek-industrial



