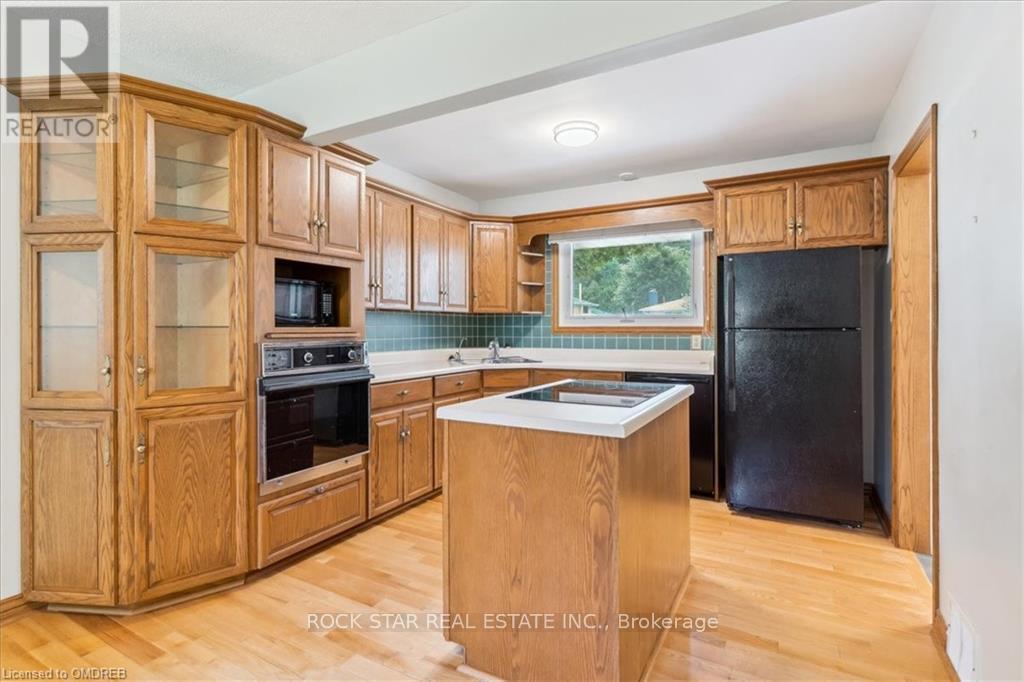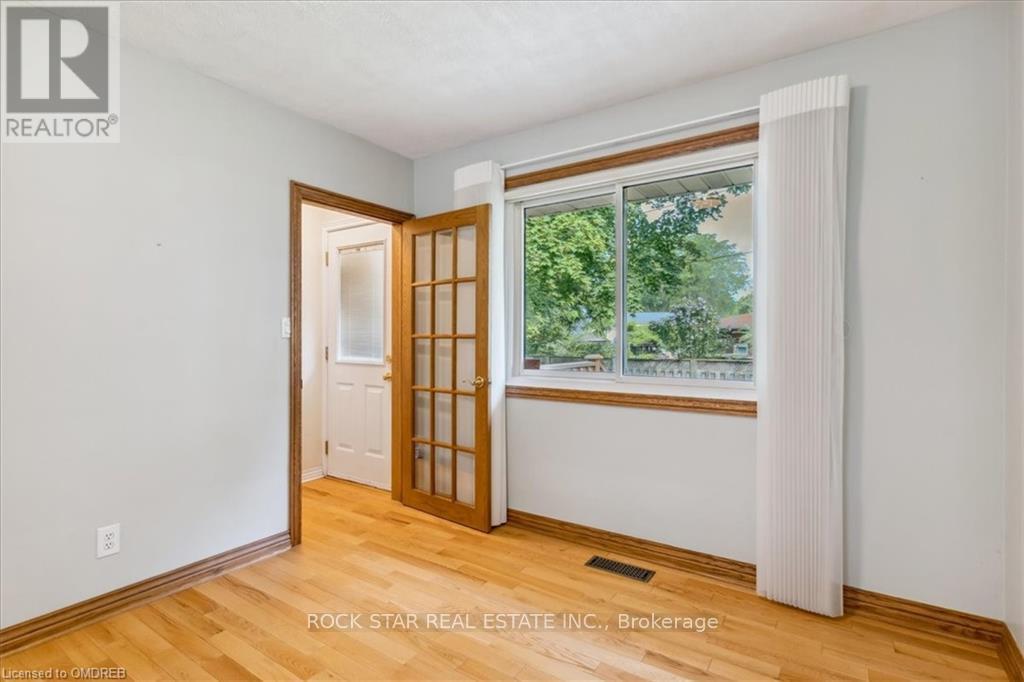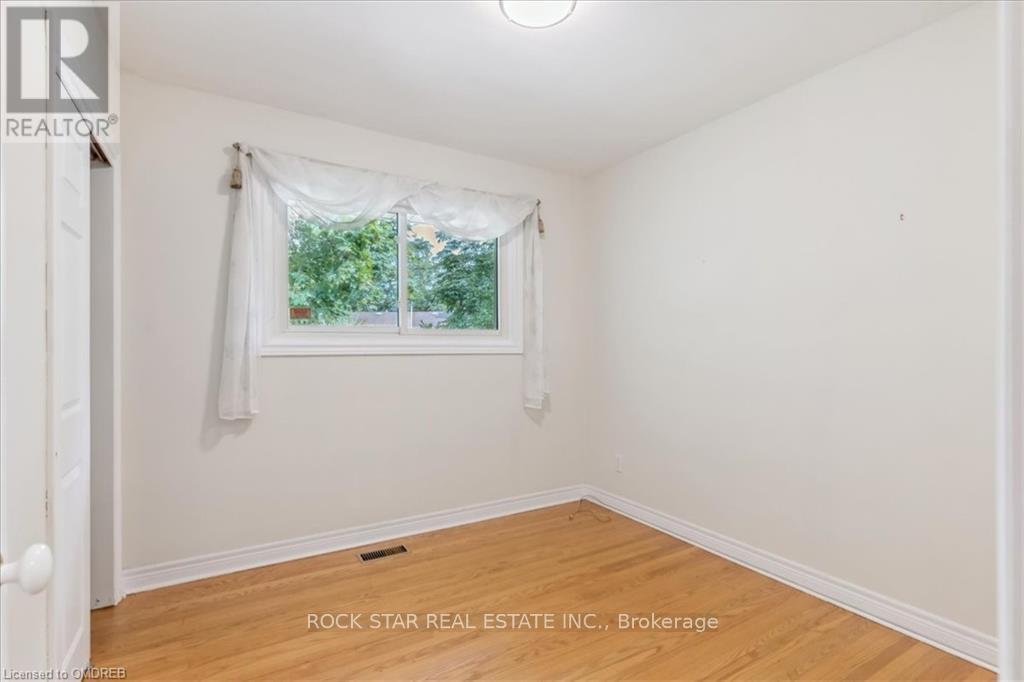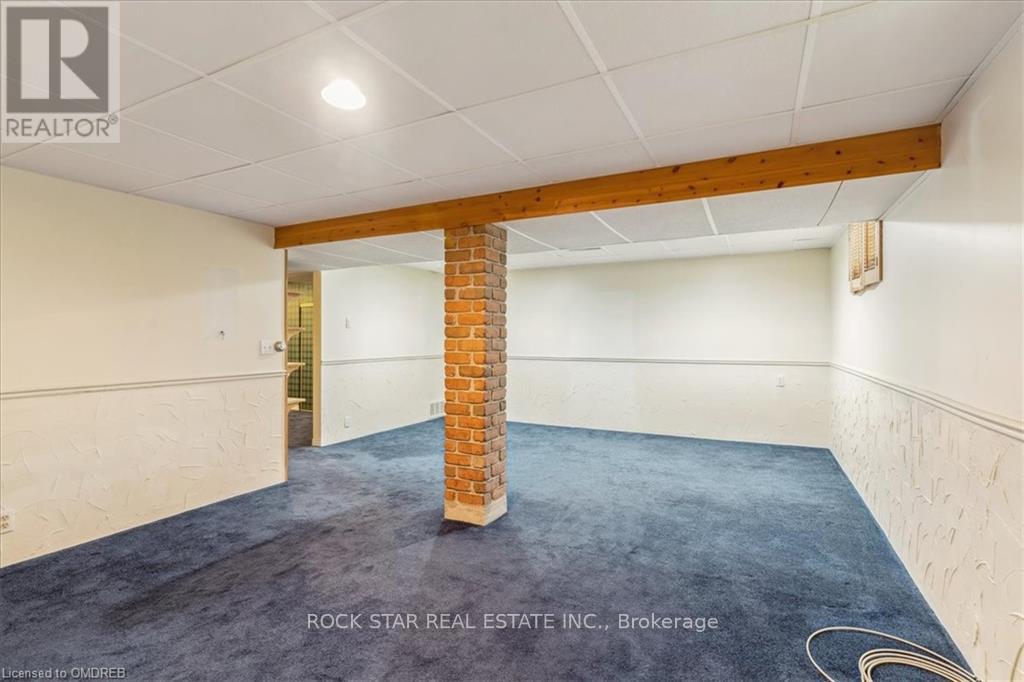3 Bedroom
2 Bathroom
Bungalow
Fireplace
Central Air Conditioning
Forced Air
$699,999
Beautifully Maintained Home Steps from Pen Centre! This charming and well-kept property offers an unbeatable location, just steps from the Pen Centre shopping mall and minutes from Brock University, the Bruce Trail, public transit, and major highways (406 & QEW). Sunlight pours into the front of the home, accentuating the gleaming hardwood floors throughout. The living room provides picturesque views of the Niagara Escarpment and features a stunning natural stone fireplace, now converted to natural gas for added convenience. The spacious kitchen is a chefs dream, boasting ample cabinetry, a center island with a cooktop, and an open-concept flow into the large dining area perfect for hosting gatherings. Three generously sized bedrooms and a beautifully updated main bath complete the main level. Downstairs, you'll find a cozy den and an expansive recreation room with another gas fireplace ideal for movie nights or entertaining. A large combination laundry room and a three-piece bath with a shower add extra functionality. Recent updates include replaced roof shingles and updated main-floor windows, ensuring peace of mind. The double interlock driveway easily accommodates multiple vehicles, making it ideal for families. Step outside to a beautifully landscaped yard with perimeter flower gardens, a spacious deck for outdoor relaxation, and even an underground sprinkler system for effortless maintenance. This home is the perfect blend of comfort, style, and convenience don't miss your chance to own this gem in a prime St. Catharines location! (id:50976)
Property Details
|
MLS® Number
|
X12003377 |
|
Property Type
|
Single Family |
|
Community Name
|
461 - Glendale/Glenridge |
|
Equipment Type
|
Water Heater - Gas |
|
Features
|
Irregular Lot Size |
|
Parking Space Total
|
5 |
|
Rental Equipment Type
|
Water Heater - Gas |
Building
|
Bathroom Total
|
2 |
|
Bedrooms Above Ground
|
3 |
|
Bedrooms Total
|
3 |
|
Amenities
|
Fireplace(s) |
|
Appliances
|
Garage Door Opener Remote(s), Water Heater |
|
Architectural Style
|
Bungalow |
|
Basement Development
|
Finished |
|
Basement Type
|
N/a (finished) |
|
Construction Style Attachment
|
Detached |
|
Cooling Type
|
Central Air Conditioning |
|
Exterior Finish
|
Brick |
|
Fireplace Present
|
Yes |
|
Fireplace Total
|
2 |
|
Foundation Type
|
Poured Concrete |
|
Heating Fuel
|
Natural Gas |
|
Heating Type
|
Forced Air |
|
Stories Total
|
1 |
|
Type
|
House |
|
Utility Water
|
Municipal Water |
Parking
Land
|
Acreage
|
No |
|
Sewer
|
Sanitary Sewer |
|
Size Depth
|
102 Ft ,5 In |
|
Size Frontage
|
78 Ft ,11 In |
|
Size Irregular
|
78.99 X 102.42 Ft ; 78.99'x102.42'x55.12'x100.23' |
|
Size Total Text
|
78.99 X 102.42 Ft ; 78.99'x102.42'x55.12'x100.23' |
|
Zoning Description
|
R1 |
Utilities
https://www.realtor.ca/real-estate/27987365/28-valerie-drive-st-catharines-461-glendaleglenridge-461-glendaleglenridge




























