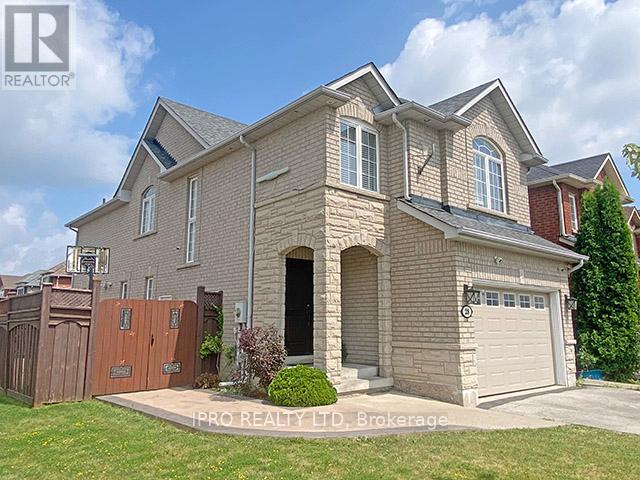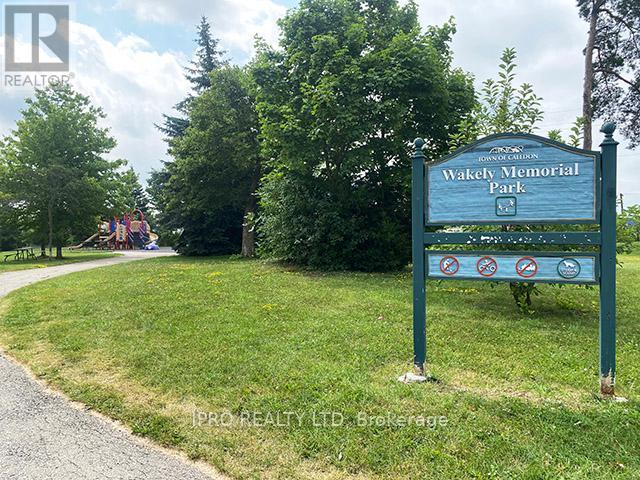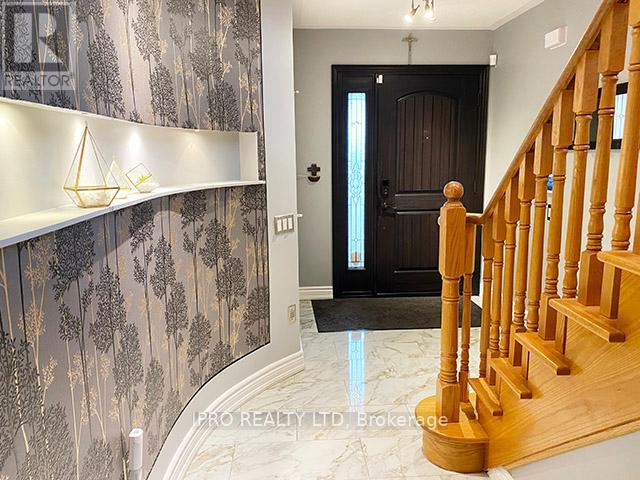5 Bedroom
4 Bathroom
2,000 - 2,500 ft2
Fireplace
Central Air Conditioning
Forced Air
$1,179,800
Welcome to this charming home located directly across from Wakely Memorial Park. Situated on a usable corner lot, the property features a separate side entrance leading to a fully finished basement apartment ideal for rental income or extended family living. Enjoy the peace and privacy of a quiet neighborhood, with quick access to the 400-series highways via nearby Coleraine Drive for an easier commute. You'll also be close to top-rated schools, shopping, and all the amenities Bolton has to offer. With over 2,000 sq. ft. above grade, the home offers a smart, family-friendly layout filled with natural light and well designed rooms. The family room, complete with a gas fireplace and built-in home theater, is perfect for movie nights and flows seamlessly into the updated kitchen, which features granite countertops, a breakfast bar, and stainless steel appliances. Enjoy your morning coffee in the bright breakfast area, or step outside to a beautiful patio with a shaded pergola and gazebo perfect for BBQs and relaxing outdoors. The main floor also includes a double-height living and dining area, a renovated powder room, and a convenient laundry room with direct access to the garage. Upstairs, the spacious primary bedroom boasts a 5-piece ensuite and walk-in closet. Two additional bedrooms offer ample space for children, while a cozy nursery or flexible room can serve as a home office or hobby space. The fully finished basement includes a complete kitchen, a large bedroom, and a versatile great room ideal for guests, in-laws, or as an income-generating unit. Thoughtfully designed and move-in ready, this home truly has it all. FYI, there is no "For Sale" sign on the property (id:50976)
Property Details
|
MLS® Number
|
W12286993 |
|
Property Type
|
Single Family |
|
Community Name
|
Bolton West |
|
Amenities Near By
|
Park |
|
Community Features
|
School Bus |
|
Features
|
Carpet Free, In-law Suite |
|
Parking Space Total
|
5 |
|
Structure
|
Patio(s) |
|
View Type
|
View |
Building
|
Bathroom Total
|
4 |
|
Bedrooms Above Ground
|
4 |
|
Bedrooms Below Ground
|
1 |
|
Bedrooms Total
|
5 |
|
Age
|
16 To 30 Years |
|
Amenities
|
Canopy, Fireplace(s) |
|
Appliances
|
Garage Door Opener Remote(s), Central Vacuum, Alarm System, Dishwasher, Dryer, Garage Door Opener, Microwave, Stove, Washer, Window Coverings, Refrigerator |
|
Basement Features
|
Separate Entrance, Walk-up |
|
Basement Type
|
N/a |
|
Construction Style Attachment
|
Detached |
|
Cooling Type
|
Central Air Conditioning |
|
Exterior Finish
|
Brick |
|
Fireplace Present
|
Yes |
|
Fireplace Total
|
1 |
|
Flooring Type
|
Porcelain Tile, Laminate, Hardwood |
|
Foundation Type
|
Concrete |
|
Half Bath Total
|
1 |
|
Heating Fuel
|
Natural Gas |
|
Heating Type
|
Forced Air |
|
Stories Total
|
2 |
|
Size Interior
|
2,000 - 2,500 Ft2 |
|
Type
|
House |
|
Utility Water
|
Municipal Water |
Parking
Land
|
Acreage
|
No |
|
Land Amenities
|
Park |
|
Sewer
|
Sanitary Sewer |
|
Size Depth
|
108 Ft ,8 In |
|
Size Frontage
|
39 Ft ,4 In |
|
Size Irregular
|
39.4 X 108.7 Ft |
|
Size Total Text
|
39.4 X 108.7 Ft |
|
Zoning Description
|
Residential |
Rooms
| Level |
Type |
Length |
Width |
Dimensions |
|
Basement |
Kitchen |
3.77 m |
2.18 m |
3.77 m x 2.18 m |
|
Basement |
Great Room |
6.9 m |
3.69 m |
6.9 m x 3.69 m |
|
Basement |
Bedroom 5 |
4.62 m |
3.21 m |
4.62 m x 3.21 m |
|
Ground Level |
Foyer |
5.27 m |
2.38 m |
5.27 m x 2.38 m |
|
Ground Level |
Living Room |
3.23 m |
3.23 m |
3.23 m x 3.23 m |
|
Ground Level |
Dining Room |
3.23 m |
2.7 m |
3.23 m x 2.7 m |
|
Ground Level |
Kitchen |
4.62 m |
2.62 m |
4.62 m x 2.62 m |
|
Ground Level |
Family Room |
4.85 m |
3.33 m |
4.85 m x 3.33 m |
|
Ground Level |
Primary Bedroom |
5.22 m |
3.91 m |
5.22 m x 3.91 m |
|
Ground Level |
Bedroom 2 |
5.45 m |
3.07 m |
5.45 m x 3.07 m |
|
Ground Level |
Bedroom 3 |
4.73 m |
2.87 m |
4.73 m x 2.87 m |
Utilities
|
Cable
|
Available |
|
Electricity
|
Installed |
|
Sewer
|
Installed |
https://www.realtor.ca/real-estate/28609816/28-wakely-boulevard-caledon-bolton-west-bolton-west










































