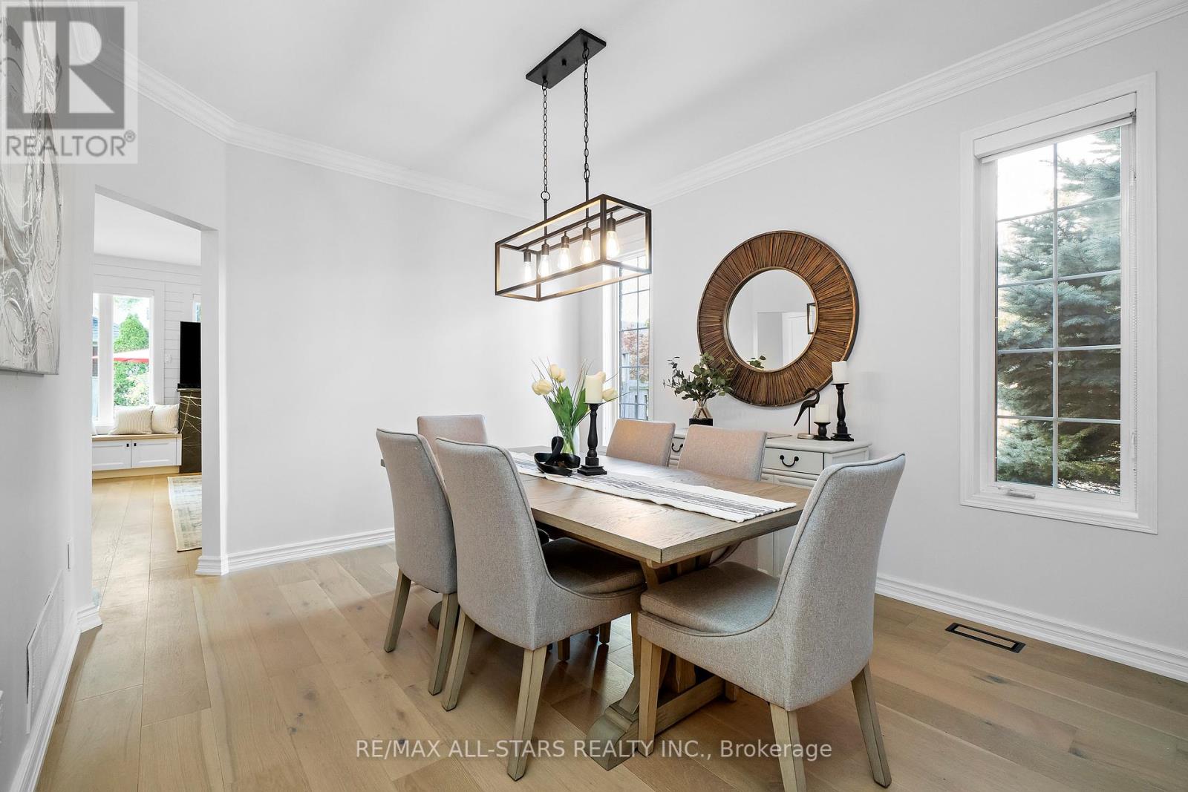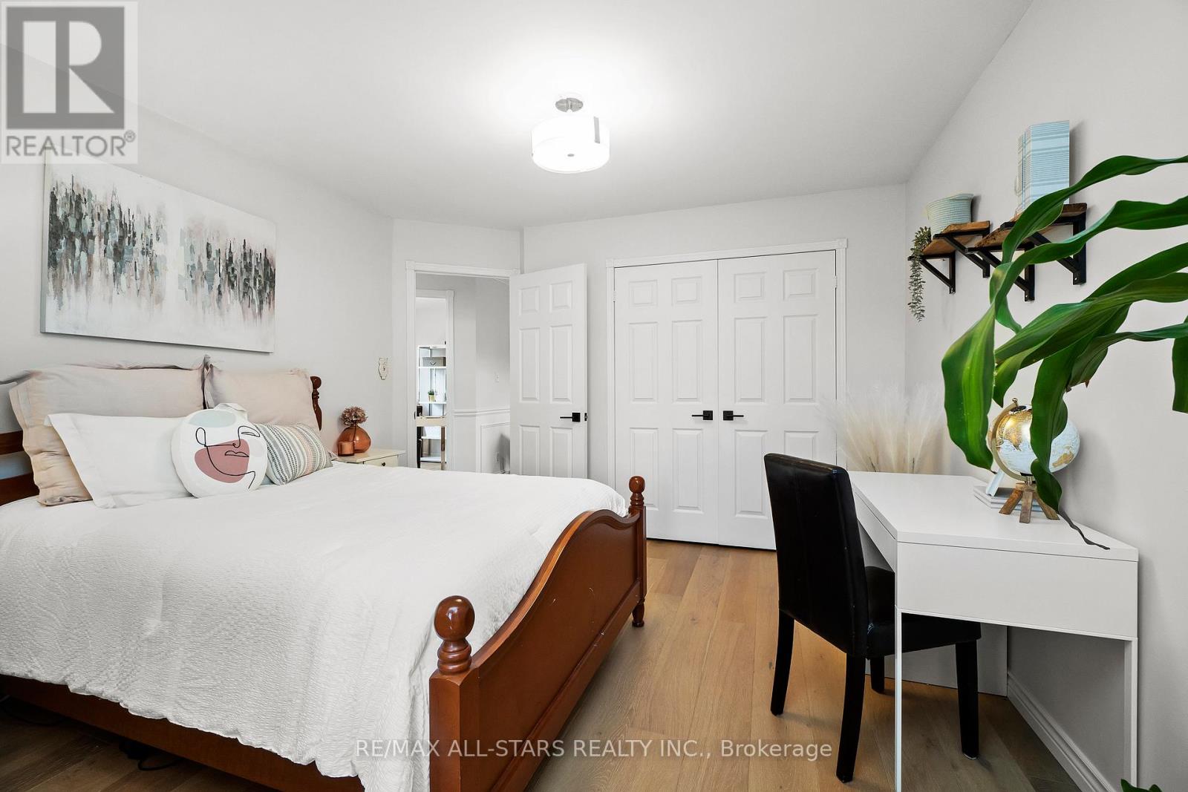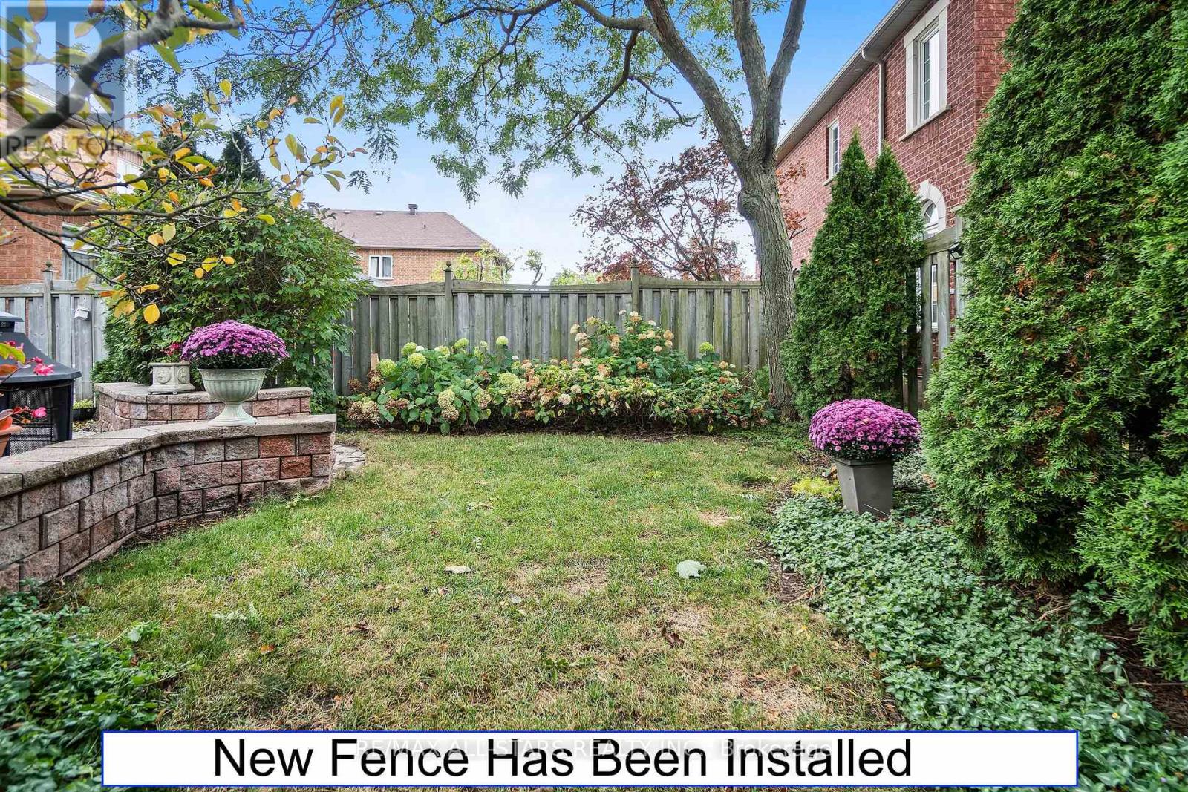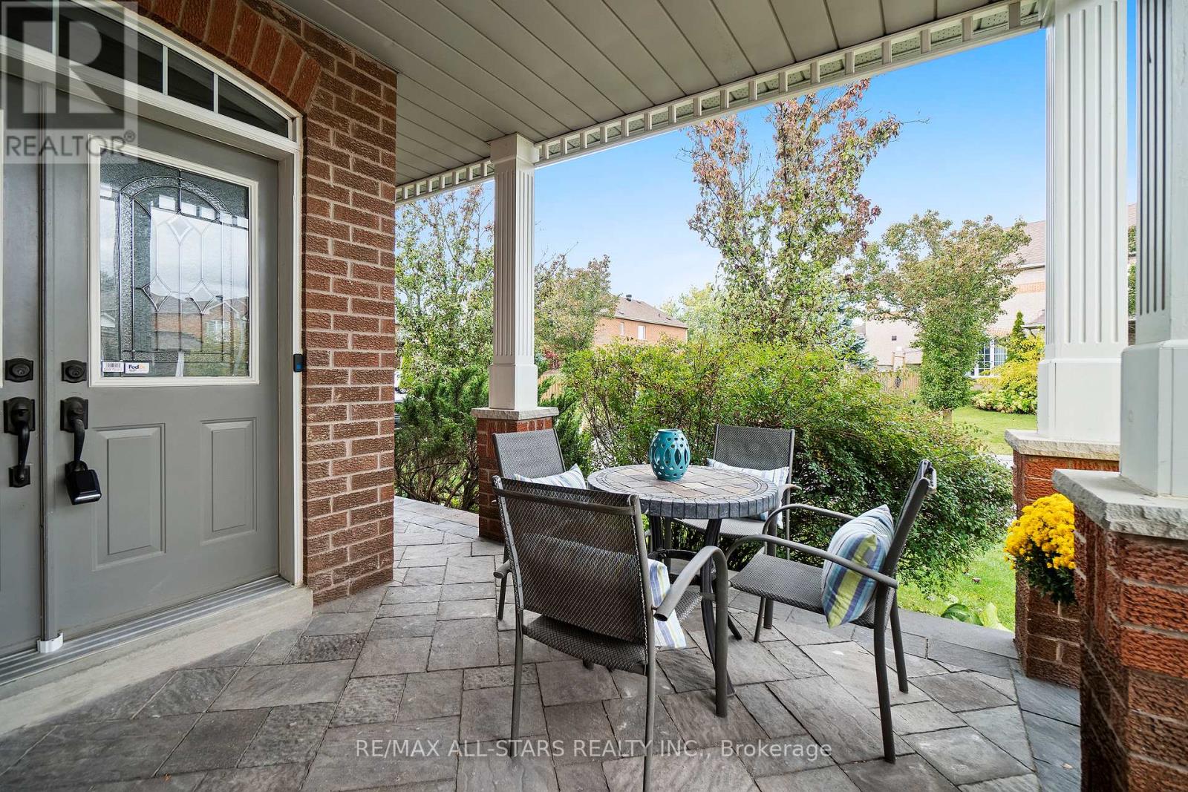4 Bedroom
4 Bathroom
2,000 - 2,500 ft2
Fireplace
Central Air Conditioning
Forced Air
$1,388,000
Your dream home is within your reach in the prestigious Legacy neighbourhood surrounded by Rouge Valley nature trails & Golf Club greens! Walk in the grand double door entrance to a home fully renovated w an eye for detail & on trend design. This is a high quality, magazine-worthy renovation - with the best materials & no detail overlooked. The airy open concept floorplan showcases 9.5 foot ceilings, crown moldings, wainscotting & oversized windows that highlight white oak hardwood flooring thruout. The party starts in the kitchen & family room areas spanning the back of the home:a custom chef's kitchen w hidden storage solutions, quartz countertops, pantry & grand island w extended dining area. Open family room w custom marble gas fireplace & shiplap accent wall - all with views of the landscaped backyard. The formal dining room has space to host a crowd, adjacent to an open living room area at the front of the house. Upstairs, the primary bedrm is a peaceful retreat, w walk in closet & spa-like ensuite w double vanity, airjet tub& walk in glass shower. Generously sized bedrms have great closet space, with a renovated 2nd full bathroom. Pinterest-worthy powder rm& main flr lndry room with direct access to the garage. Downstairs, the renovated finished basement has a huge rec room, a 5th bedroom, and a bathroom with new vanity, plus storage. Furnace approx 4 years old, ac apprx 14 years old, roof approx 10 - so major things are done! Professinoally landscaped front & back, great curb appeal w interlocked drive & parking for 5 cars. Premium wide lot gives you a great sized backyard, with a new fence, interlocked seating area & gardens. Walk to school, transit, shopping. Close to hospital,community centre, golf, 407 & more! (id:50976)
Open House
This property has open houses!
Starts at:
2:00 pm
Ends at:
4:00 pm
Property Details
|
MLS® Number
|
N12056001 |
|
Property Type
|
Single Family |
|
Community Name
|
Legacy |
|
Parking Space Total
|
5 |
Building
|
Bathroom Total
|
4 |
|
Bedrooms Above Ground
|
4 |
|
Bedrooms Total
|
4 |
|
Appliances
|
Blinds, Dryer, Stove, Washer, Wine Fridge, Refrigerator |
|
Basement Development
|
Finished |
|
Basement Type
|
N/a (finished) |
|
Construction Style Attachment
|
Detached |
|
Cooling Type
|
Central Air Conditioning |
|
Exterior Finish
|
Brick |
|
Fireplace Present
|
Yes |
|
Flooring Type
|
Hardwood, Laminate |
|
Foundation Type
|
Concrete |
|
Half Bath Total
|
1 |
|
Heating Fuel
|
Natural Gas |
|
Heating Type
|
Forced Air |
|
Stories Total
|
2 |
|
Size Interior
|
2,000 - 2,500 Ft2 |
|
Type
|
House |
|
Utility Water
|
Municipal Water |
Parking
|
Attached Garage
|
|
|
No Garage
|
|
Land
|
Acreage
|
No |
|
Sewer
|
Sanitary Sewer |
|
Size Depth
|
32.42 M |
|
Size Frontage
|
12.905 M |
|
Size Irregular
|
12.9 X 32.4 M |
|
Size Total Text
|
12.9 X 32.4 M |
Rooms
| Level |
Type |
Length |
Width |
Dimensions |
|
Second Level |
Primary Bedroom |
4.7 m |
4.61 m |
4.7 m x 4.61 m |
|
Second Level |
Bedroom 2 |
3.16 m |
3.01 m |
3.16 m x 3.01 m |
|
Second Level |
Bedroom 3 |
3.14 m |
3.1 m |
3.14 m x 3.1 m |
|
Second Level |
Bedroom 4 |
3.47 m |
3.55 m |
3.47 m x 3.55 m |
|
Basement |
Den |
4.15 m |
3.1 m |
4.15 m x 3.1 m |
|
Basement |
Recreational, Games Room |
10.84 m |
7.17 m |
10.84 m x 7.17 m |
|
Main Level |
Living Room |
4.91 m |
3.19 m |
4.91 m x 3.19 m |
|
Main Level |
Dining Room |
3.97 m |
3.42 m |
3.97 m x 3.42 m |
|
Main Level |
Kitchen |
7.01 m |
2.88 m |
7.01 m x 2.88 m |
|
Main Level |
Eating Area |
7.01 m |
2.88 m |
7.01 m x 2.88 m |
|
Main Level |
Family Room |
4.78 m |
4.29 m |
4.78 m x 4.29 m |
https://www.realtor.ca/real-estate/28106834/28-white-cedar-drive-markham-legacy-legacy


























































