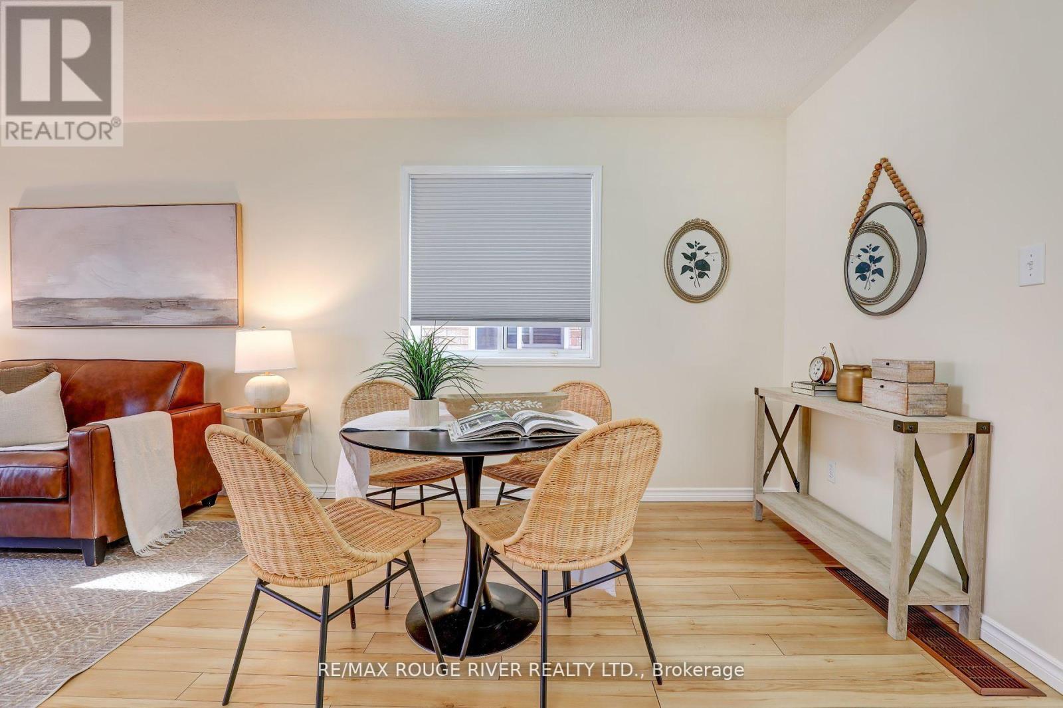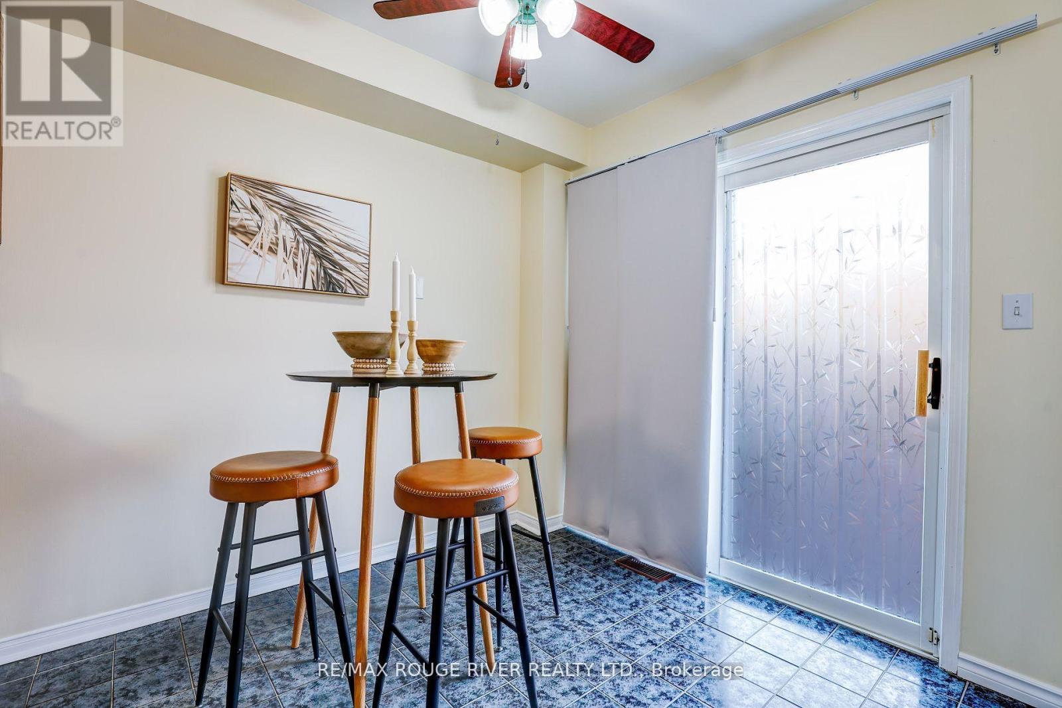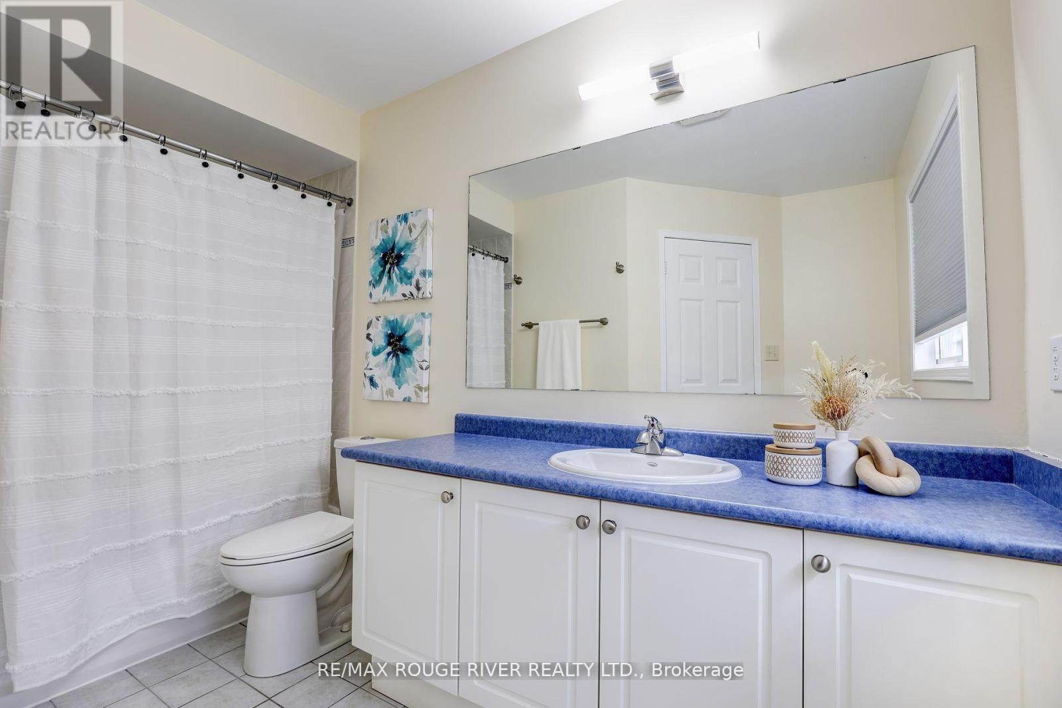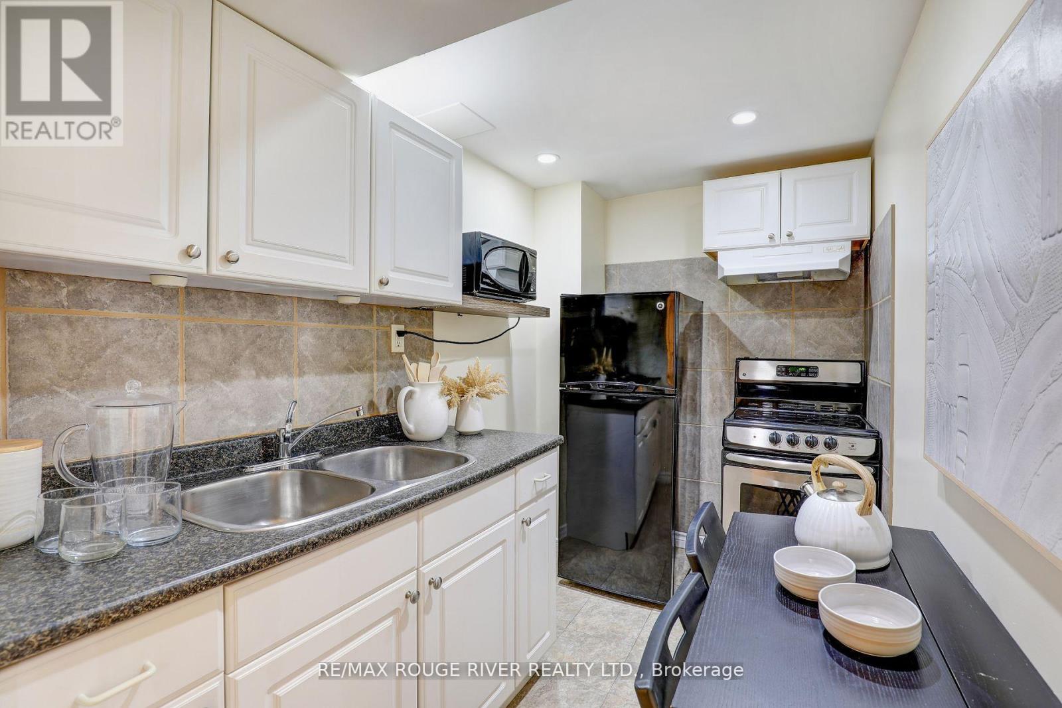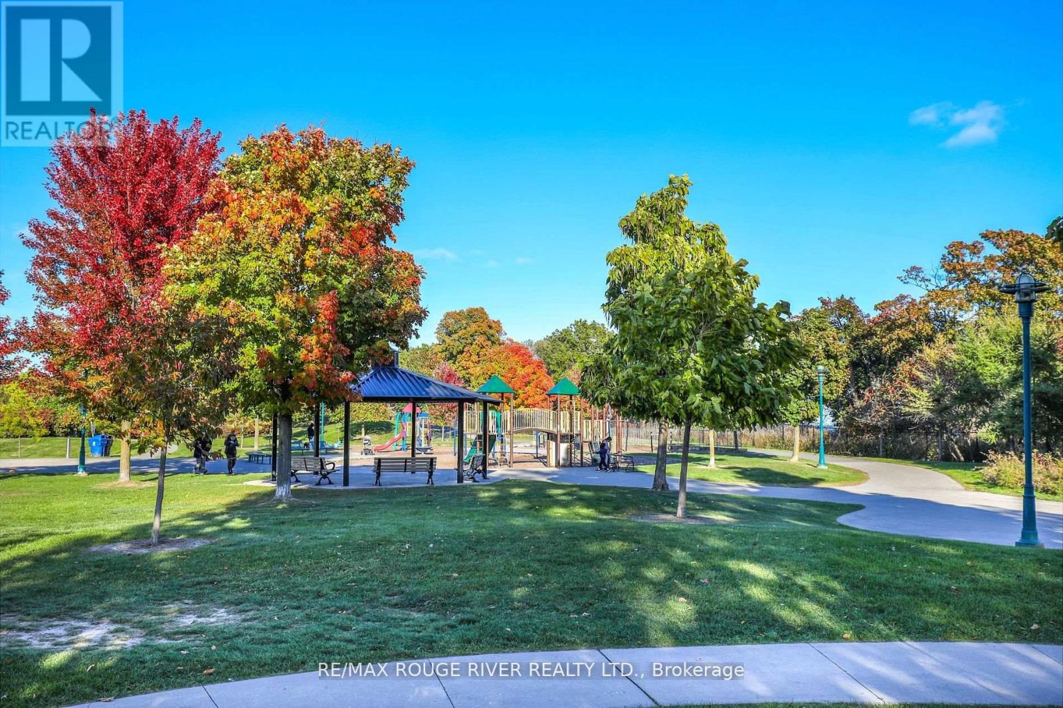3 Bedroom
4 Bathroom
Fireplace
Central Air Conditioning
Forced Air
$899,900
Location, Location! Desirable West Rouge Waterfront Neighbourhood, walking distance to the Rouge Beach, Waterfront parks and trails! Get ready to fall in love with this Freehold end unit townhome, 3 Bed, 4 bath, family home featuring 1500 Sq Ft, freshly painted, finished basement with second kitchen and bath. Great potential for in-law suite. The Primary bedroom has an ensuite bath, walk-in closet, two additional spacious bedrooms, Another great feature is being able to walk right across the street to the GO station, quick commute and you're right downtown. Schools are within walking distance, including shops, restaurants, easy access to 401 and TTC. Offers anytime! (id:50976)
Property Details
|
MLS® Number
|
E10421986 |
|
Property Type
|
Single Family |
|
Community Name
|
Rouge E10 |
|
Amenities Near By
|
Beach, Schools, Public Transit |
|
Community Features
|
Community Centre |
|
Parking Space Total
|
2 |
|
Structure
|
Deck, Porch |
|
View Type
|
Lake View |
Building
|
Bathroom Total
|
4 |
|
Bedrooms Above Ground
|
3 |
|
Bedrooms Total
|
3 |
|
Amenities
|
Fireplace(s) |
|
Appliances
|
Dishwasher, Dryer, Garage Door Opener, Refrigerator, Stove, Washer, Window Coverings |
|
Basement Development
|
Finished |
|
Basement Type
|
N/a (finished) |
|
Construction Style Attachment
|
Attached |
|
Cooling Type
|
Central Air Conditioning |
|
Exterior Finish
|
Brick |
|
Fireplace Present
|
Yes |
|
Flooring Type
|
Laminate, Ceramic, Bamboo, Vinyl |
|
Foundation Type
|
Poured Concrete |
|
Half Bath Total
|
1 |
|
Heating Fuel
|
Natural Gas |
|
Heating Type
|
Forced Air |
|
Stories Total
|
2 |
|
Type
|
Row / Townhouse |
|
Utility Water
|
Municipal Water |
Parking
Land
|
Acreage
|
No |
|
Land Amenities
|
Beach, Schools, Public Transit |
|
Sewer
|
Sanitary Sewer |
|
Size Depth
|
89 Ft ,8 In |
|
Size Frontage
|
24 Ft ,3 In |
|
Size Irregular
|
24.28 X 89.73 Ft |
|
Size Total Text
|
24.28 X 89.73 Ft |
|
Surface Water
|
Lake/pond |
Rooms
| Level |
Type |
Length |
Width |
Dimensions |
|
Second Level |
Primary Bedroom |
4.56 m |
4.07 m |
4.56 m x 4.07 m |
|
Second Level |
Bedroom 2 |
3.63 m |
2.83 m |
3.63 m x 2.83 m |
|
Second Level |
Bedroom 3 |
3.62 m |
2.99 m |
3.62 m x 2.99 m |
|
Basement |
Recreational, Games Room |
5.55 m |
4.55 m |
5.55 m x 4.55 m |
|
Basement |
Kitchen |
3.2 m |
1.77 m |
3.2 m x 1.77 m |
|
Main Level |
Living Room |
6.33 m |
3.32 m |
6.33 m x 3.32 m |
|
Main Level |
Dining Room |
6.33 m |
3.32 m |
6.33 m x 3.32 m |
|
Main Level |
Kitchen |
6.74 m |
2.62 m |
6.74 m x 2.62 m |
https://www.realtor.ca/real-estate/27646037/28-wuthering-heights-road-toronto-rouge-rouge-e10








