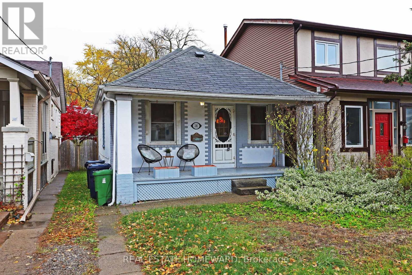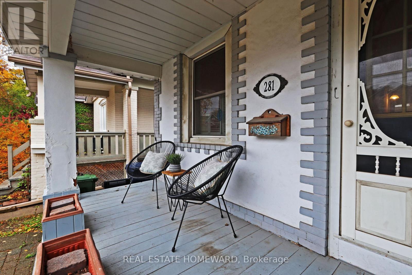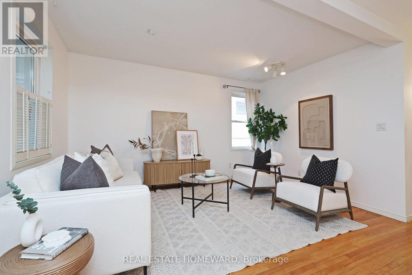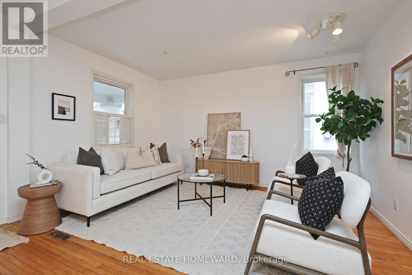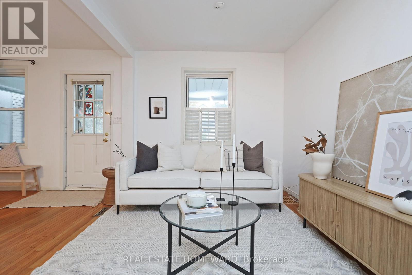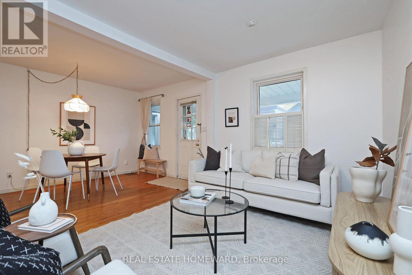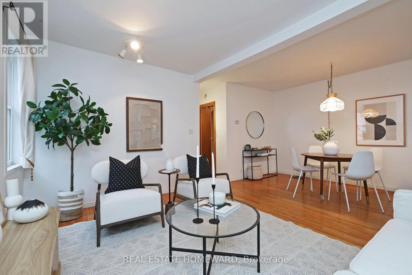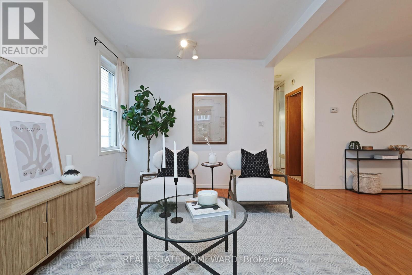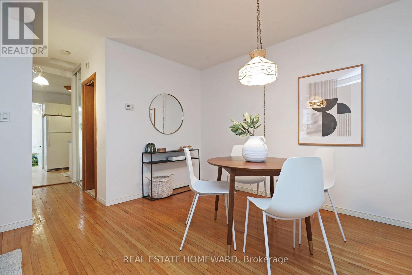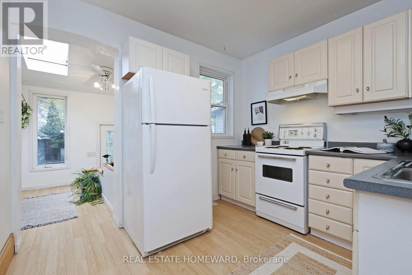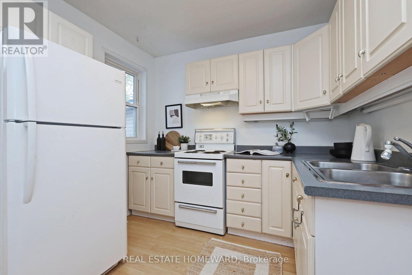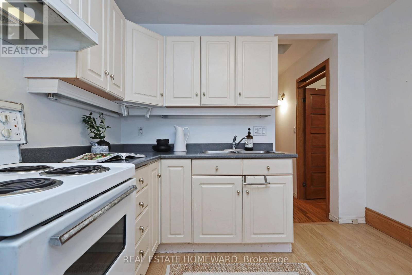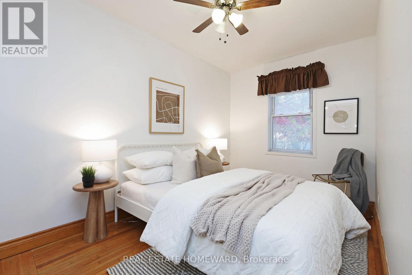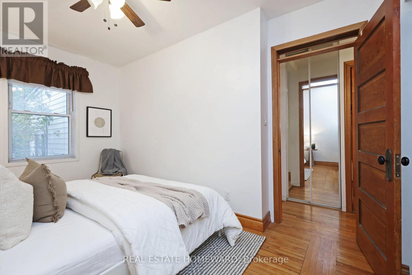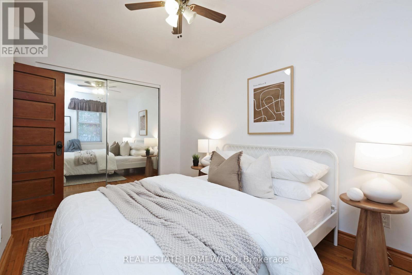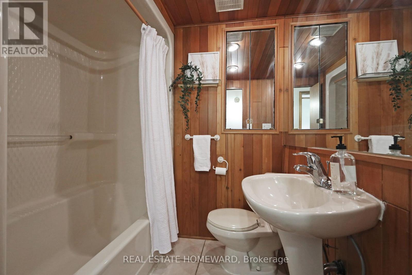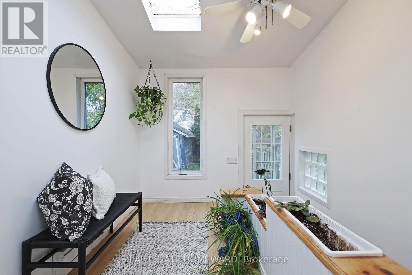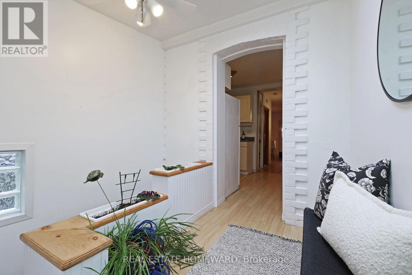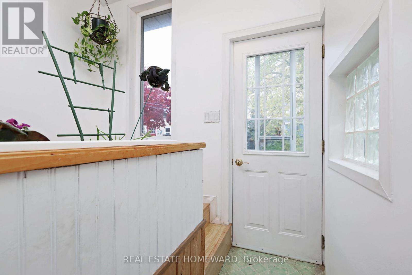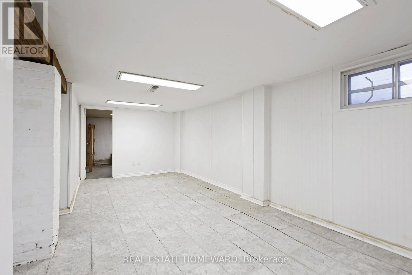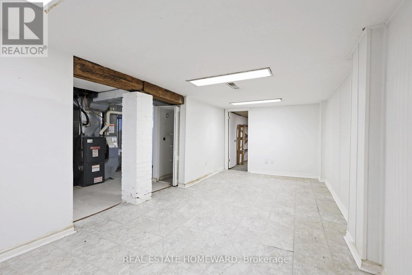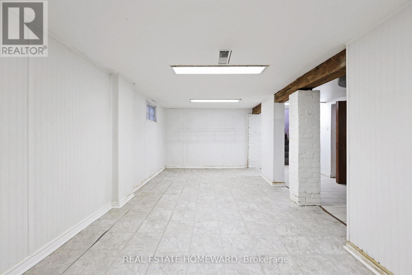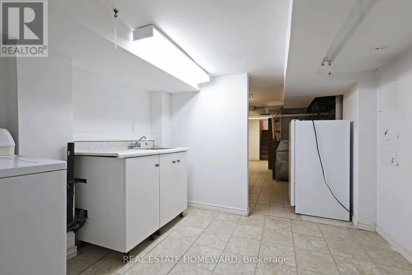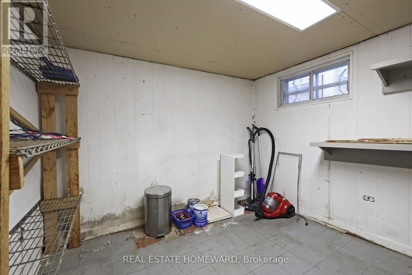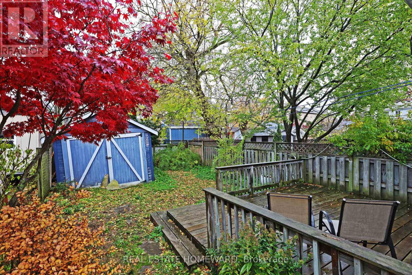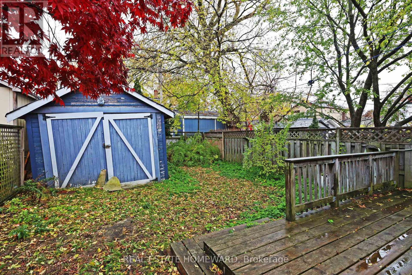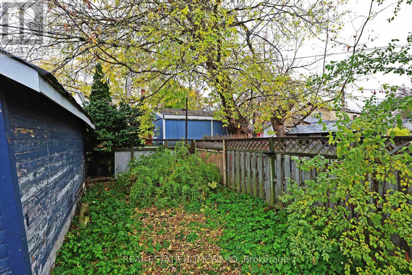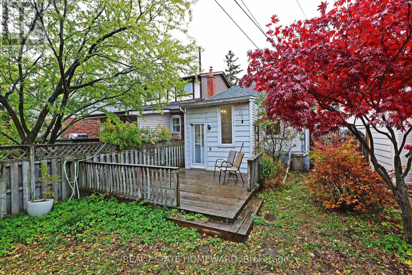1 Bedroom
2 Bathroom
700 - 1,100 ft2
Bungalow
Central Air Conditioning
Forced Air
$824,999
Welcome to 281 Queensdale Avenue! This charming home offers fantastic curb appeal in a highly sought-after East York location. Conveniently situated near top-rated schools, both Coxwell and Woodbine subway stations, Michael Garron Hospital, and the vibrant shops and restaurants along the Danforth.Perfect for builders or families looking to expand with a second story, this property also makes an ideal condo alternative for couples or first-time buyers. Don't miss this well-priced gem in the heart of East York - a wonderful opportunity to create your dream home in a thriving community! (id:50976)
Property Details
|
MLS® Number
|
E12531906 |
|
Property Type
|
Single Family |
|
Community Name
|
Danforth Village-East York |
|
Equipment Type
|
Water Heater - Gas, Water Heater |
|
Parking Space Total
|
1 |
|
Rental Equipment Type
|
Water Heater - Gas, Water Heater |
Building
|
Bathroom Total
|
2 |
|
Bedrooms Above Ground
|
1 |
|
Bedrooms Total
|
1 |
|
Age
|
100+ Years |
|
Appliances
|
Stove, Window Coverings, Refrigerator |
|
Architectural Style
|
Bungalow |
|
Basement Type
|
Full |
|
Construction Style Attachment
|
Detached |
|
Cooling Type
|
Central Air Conditioning |
|
Exterior Finish
|
Brick |
|
Flooring Type
|
Hardwood, Laminate, Tile, Vinyl |
|
Foundation Type
|
Unknown |
|
Half Bath Total
|
1 |
|
Heating Fuel
|
Natural Gas |
|
Heating Type
|
Forced Air |
|
Stories Total
|
1 |
|
Size Interior
|
700 - 1,100 Ft2 |
|
Type
|
House |
|
Utility Water
|
Municipal Water |
Parking
Land
|
Acreage
|
No |
|
Sewer
|
Sanitary Sewer |
|
Size Depth
|
100 Ft ,1 In |
|
Size Frontage
|
25 Ft |
|
Size Irregular
|
25 X 100.1 Ft |
|
Size Total Text
|
25 X 100.1 Ft |
Rooms
| Level |
Type |
Length |
Width |
Dimensions |
|
Basement |
Bathroom |
2.22 m |
1.14 m |
2.22 m x 1.14 m |
|
Basement |
Recreational, Games Room |
6.51 m |
2.7 m |
6.51 m x 2.7 m |
|
Basement |
Laundry Room |
3.14 m |
2.95 m |
3.14 m x 2.95 m |
|
Ground Level |
Living Room |
4.31 m |
2.92 m |
4.31 m x 2.92 m |
|
Ground Level |
Dining Room |
4.23 m |
2.76 m |
4.23 m x 2.76 m |
|
Ground Level |
Bedroom |
4.1 m |
2.47 m |
4.1 m x 2.47 m |
|
Ground Level |
Kitchen |
2.86 m |
3.07 m |
2.86 m x 3.07 m |
|
Ground Level |
Mud Room |
2.65 m |
1.49 m |
2.65 m x 1.49 m |
https://www.realtor.ca/real-estate/29090691/281-queensdale-avenue-toronto-danforth-village-east-york-danforth-village-east-york



