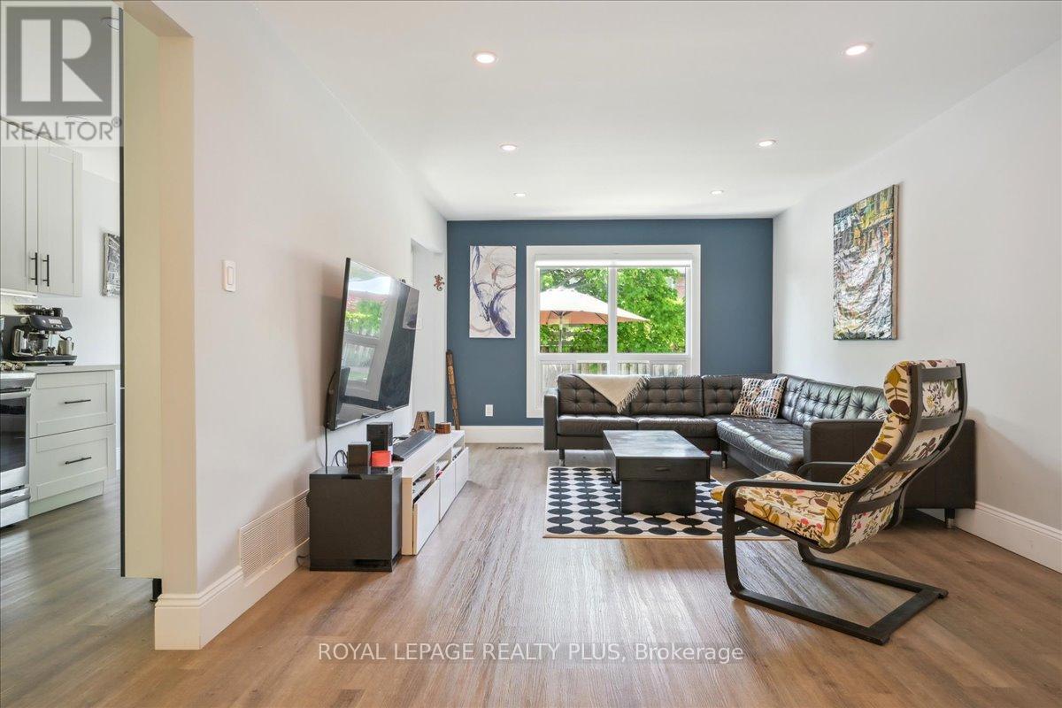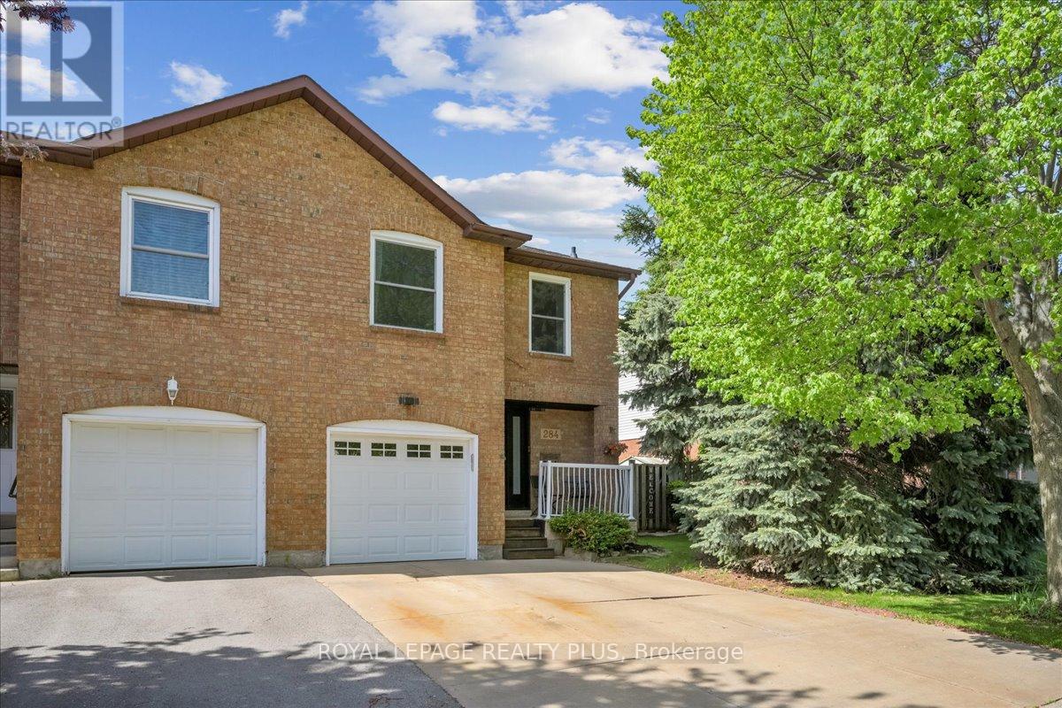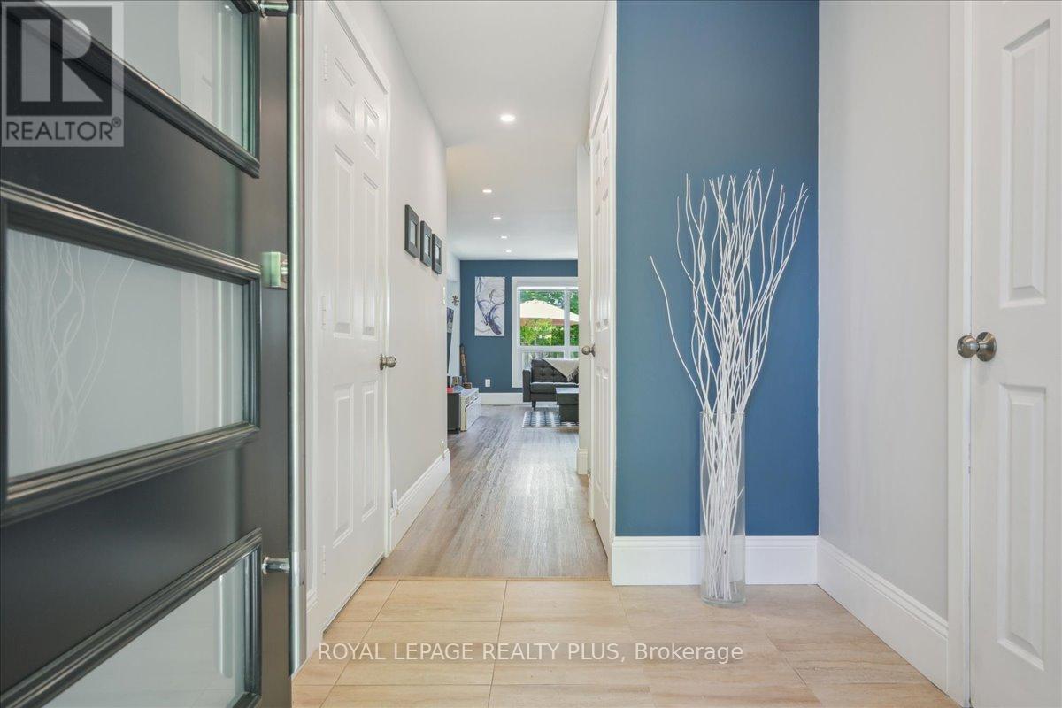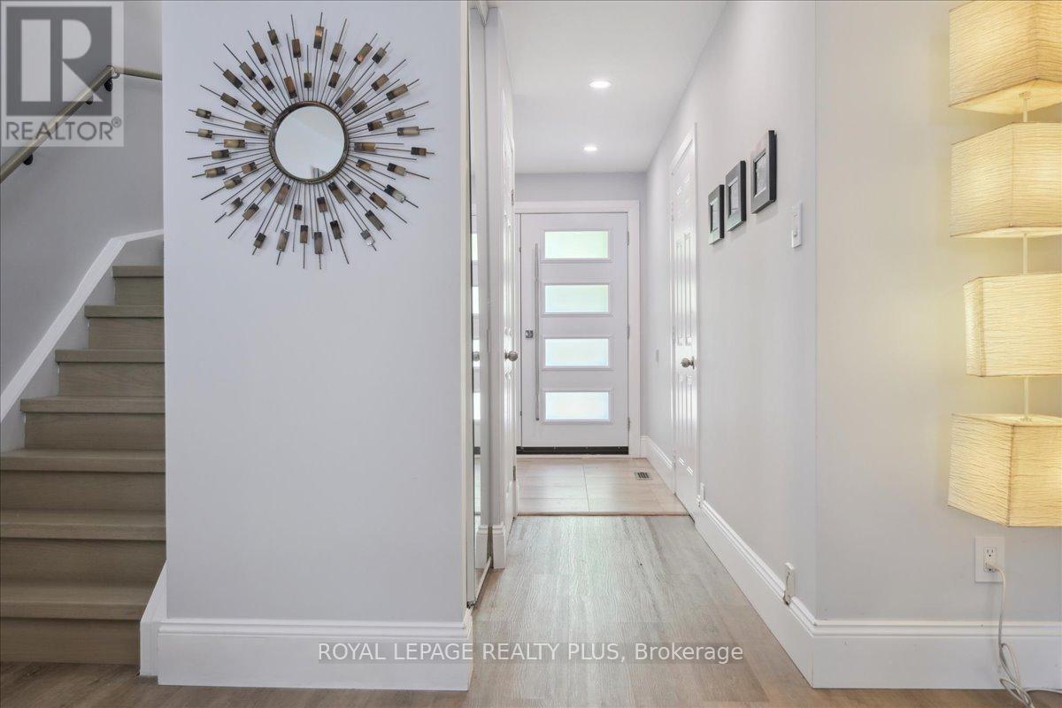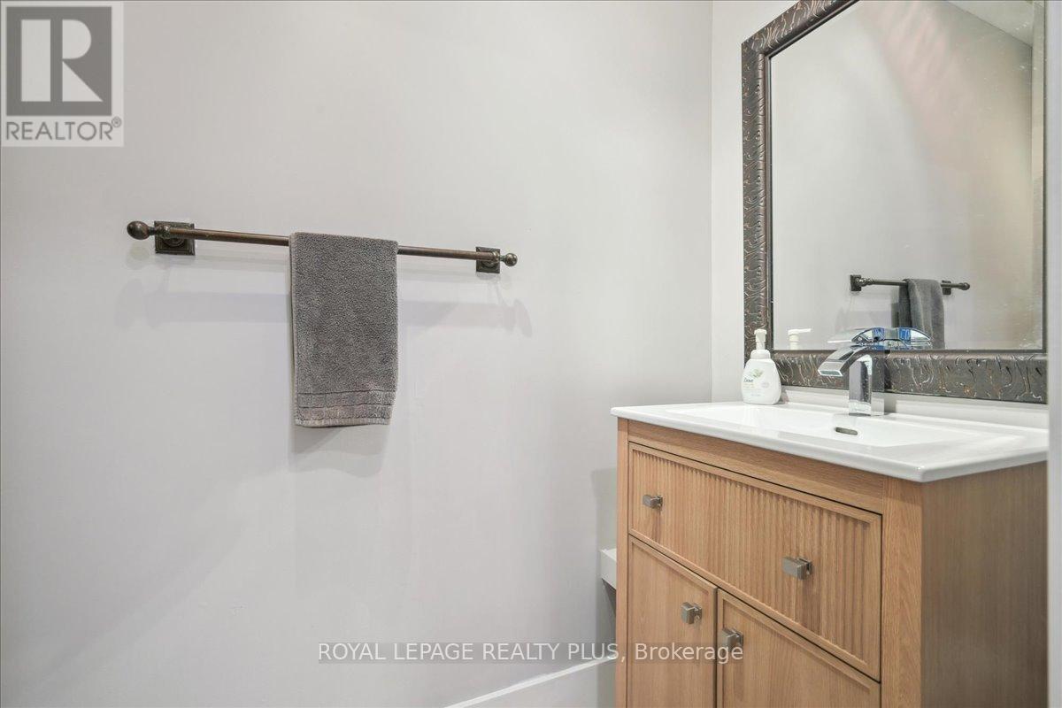3 Bedroom
2 Bathroom
1,100 - 1,500 ft2
Fireplace
Central Air Conditioning
Forced Air
$1,169,000
Rare River Oaks Semi-Detached Gem | Thoughtfully Updated & Perfectly Located. Welcome to your dream home in the heart of Oakville's sought-after River Oaks community! This rare and spacious semi-detached home offers tasteful, thoughtful upgrades throughout blending comfort, style, and practicality in one of the city's most family-friendly neighbourhoods. Enjoy the warmth of a cozy fireplace in the finished basement, perfect for relaxing evenings or additional living space. The updated kitchen features a smart layout and is flooded with natural light, making it the heart of the home. Spacious bedrooms provide room to grow, ideal for families of all sizes. Situated steps from everything you need top-rated schools like River Oaks Public and Holy Trinity Secondary, shopping centers, Oakville Trafalgar Memorial Hospital, community centers, parks, and major highways for an easy commute this location offers true convenience without compromise. This is your opportunity to live in a well-maintained home in a vibrant, established neighborhood. Dont wait schedule your private viewing today. Homes like this in River Oaks don't come around often! Roof 2020- 35y warranty, All windows recently upgraded, Patio door new (triple glass)2020-2023,New garage door (higher insulation level)2021. Main floor: kitchen 2022, 2024 floor, ceilings, pot lights, facings, baseboards, room doors ,Italian quartz, newer appliances 2022, New entry door 2024. New furnace + AC+humidifier 2025. Top floor: popcorn removed from ceilings 2025, New facings 2025, New baseboards 2025, New room doors 2025, New floor 2025, New lights 2025 (id:50976)
Property Details
|
MLS® Number
|
W12161651 |
|
Property Type
|
Single Family |
|
Community Name
|
1015 - RO River Oaks |
|
Amenities Near By
|
Golf Nearby, Hospital |
|
Community Features
|
Community Centre |
|
Features
|
Cul-de-sac, Ravine, Conservation/green Belt |
|
Parking Space Total
|
3 |
Building
|
Bathroom Total
|
2 |
|
Bedrooms Above Ground
|
3 |
|
Bedrooms Total
|
3 |
|
Age
|
31 To 50 Years |
|
Amenities
|
Fireplace(s) |
|
Appliances
|
Humidifier, Window Coverings |
|
Basement Development
|
Finished |
|
Basement Type
|
Full (finished) |
|
Construction Style Attachment
|
Semi-detached |
|
Cooling Type
|
Central Air Conditioning |
|
Exterior Finish
|
Brick |
|
Fireplace Present
|
Yes |
|
Fireplace Total
|
1 |
|
Foundation Type
|
Poured Concrete |
|
Half Bath Total
|
1 |
|
Heating Fuel
|
Natural Gas |
|
Heating Type
|
Forced Air |
|
Stories Total
|
2 |
|
Size Interior
|
1,100 - 1,500 Ft2 |
|
Type
|
House |
|
Utility Water
|
Municipal Water |
Parking
Land
|
Acreage
|
No |
|
Land Amenities
|
Golf Nearby, Hospital |
|
Sewer
|
Sanitary Sewer |
|
Size Depth
|
105 Ft |
|
Size Frontage
|
31 Ft ,4 In |
|
Size Irregular
|
31.4 X 105 Ft |
|
Size Total Text
|
31.4 X 105 Ft |
https://www.realtor.ca/real-estate/28342626/284-rimmington-drive-oakville-ro-river-oaks-1015-ro-river-oaks



