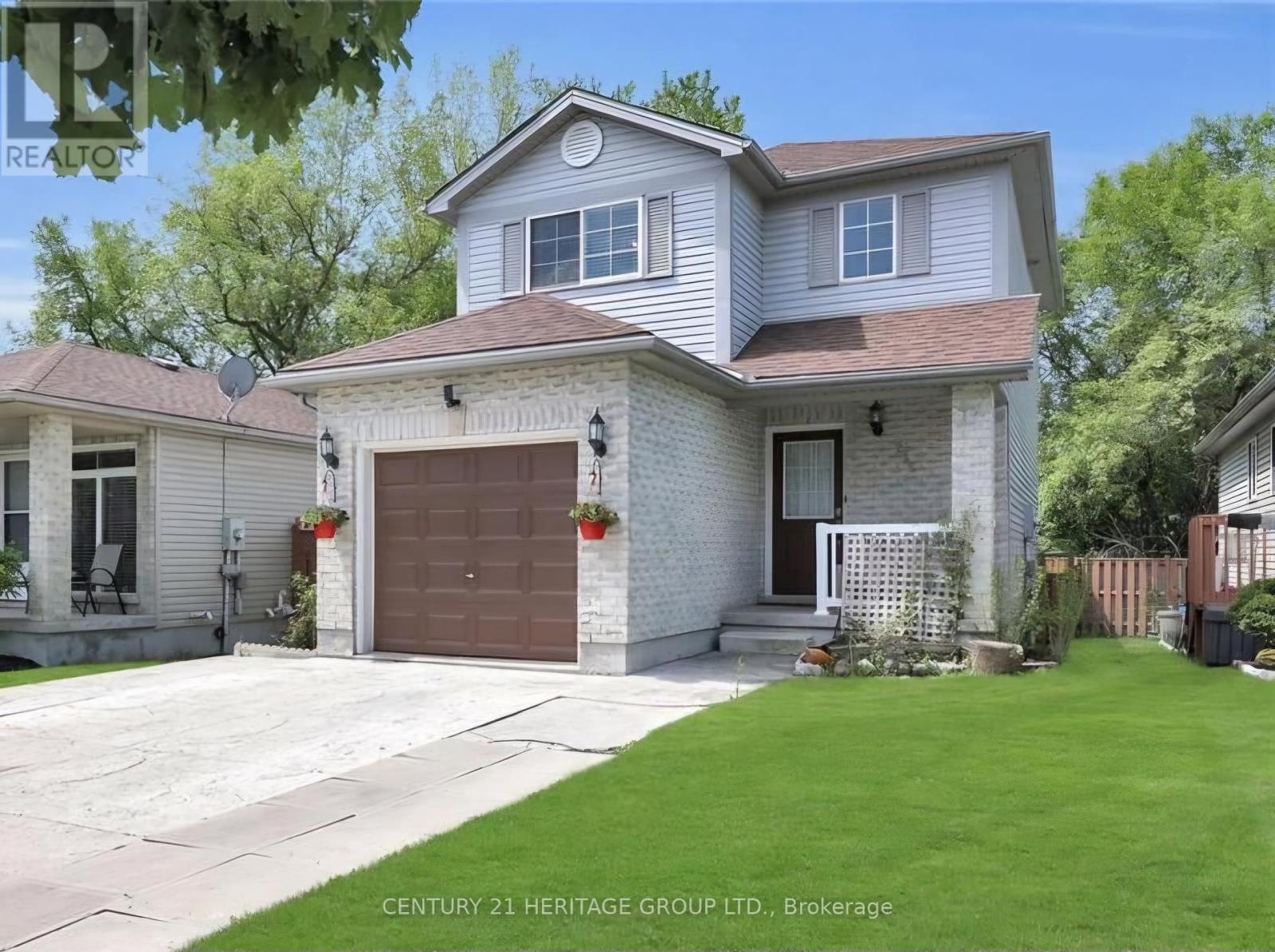4 Bedroom
2 Bathroom
700 - 1,100 ft2
Central Air Conditioning
Forced Air
$569,000
Charming 3-Bedroom Detached Home with Finished Basement with legal seperate entrance at Prime Location in Southeast London! Welcome to your dream home, ideally situated near East Park and the London Sikh Society in a vibrant, family-friendly neighborhood. Just steps to the bus stop and minutes from Hwy 401, this beautifully maintained two-storey detached home offers the perfect blend of comfort, convenience, and style. Featuring 3 spacious bedrooms, 2 full bathrooms, and a fully finished basement with a separate entrance ideal for extended family or rental income. The renovated kitchen boasts modern finishes and a built-in dishwasher, while the carpet-free interior ensures easy maintenance and a fresh, clean feel throughout. Enjoy your own private oasis in the fully fenced backyard, complete with a large deck perfect for entertaining or relaxing in peace. With a garage plus 3 additional parking spaces, theres plenty of room for everyone. UPDATES INCLUDE: Two-Stage Furnace (2022), Central A/C (2022), Hot Water Tank (2022), all owned, no rental items! BONUS INCLUSIONS: 2 Fridges, Stove, Dishwasher, Washer & Dryer, and TV in basement. Dont miss out on this rare opportunity to own a turnkey home in one of London's most desirable and accessible areas. Book your private tour today! (id:50976)
Property Details
|
MLS® Number
|
X12243278 |
|
Property Type
|
Single Family |
|
Community Name
|
East Q |
|
Parking Space Total
|
4 |
Building
|
Bathroom Total
|
2 |
|
Bedrooms Above Ground
|
3 |
|
Bedrooms Below Ground
|
1 |
|
Bedrooms Total
|
4 |
|
Appliances
|
Water Heater, Dishwasher, Dryer, Stove, Washer, Refrigerator |
|
Basement Development
|
Finished |
|
Basement Features
|
Separate Entrance |
|
Basement Type
|
N/a (finished) |
|
Construction Style Attachment
|
Detached |
|
Cooling Type
|
Central Air Conditioning |
|
Exterior Finish
|
Vinyl Siding, Brick |
|
Foundation Type
|
Concrete |
|
Heating Fuel
|
Natural Gas |
|
Heating Type
|
Forced Air |
|
Stories Total
|
2 |
|
Size Interior
|
700 - 1,100 Ft2 |
|
Type
|
House |
|
Utility Water
|
Municipal Water |
Parking
Land
|
Acreage
|
No |
|
Sewer
|
Sanitary Sewer |
|
Size Depth
|
88 Ft ,3 In |
|
Size Frontage
|
32 Ft ,9 In |
|
Size Irregular
|
32.8 X 88.3 Ft |
|
Size Total Text
|
32.8 X 88.3 Ft |
Rooms
| Level |
Type |
Length |
Width |
Dimensions |
|
Second Level |
Primary Bedroom |
3.15 m |
3.51 m |
3.15 m x 3.51 m |
|
Second Level |
Bedroom |
3.86 m |
2.64 m |
3.86 m x 2.64 m |
|
Second Level |
Bedroom |
3.15 m |
2.59 m |
3.15 m x 2.59 m |
|
Main Level |
Living Room |
3.15 m |
4.57 m |
3.15 m x 4.57 m |
|
Main Level |
Dining Room |
2.75 m |
2.84 m |
2.75 m x 2.84 m |
https://www.realtor.ca/real-estate/28516552/285-hungerford-street-london-east-east-q-east-q























