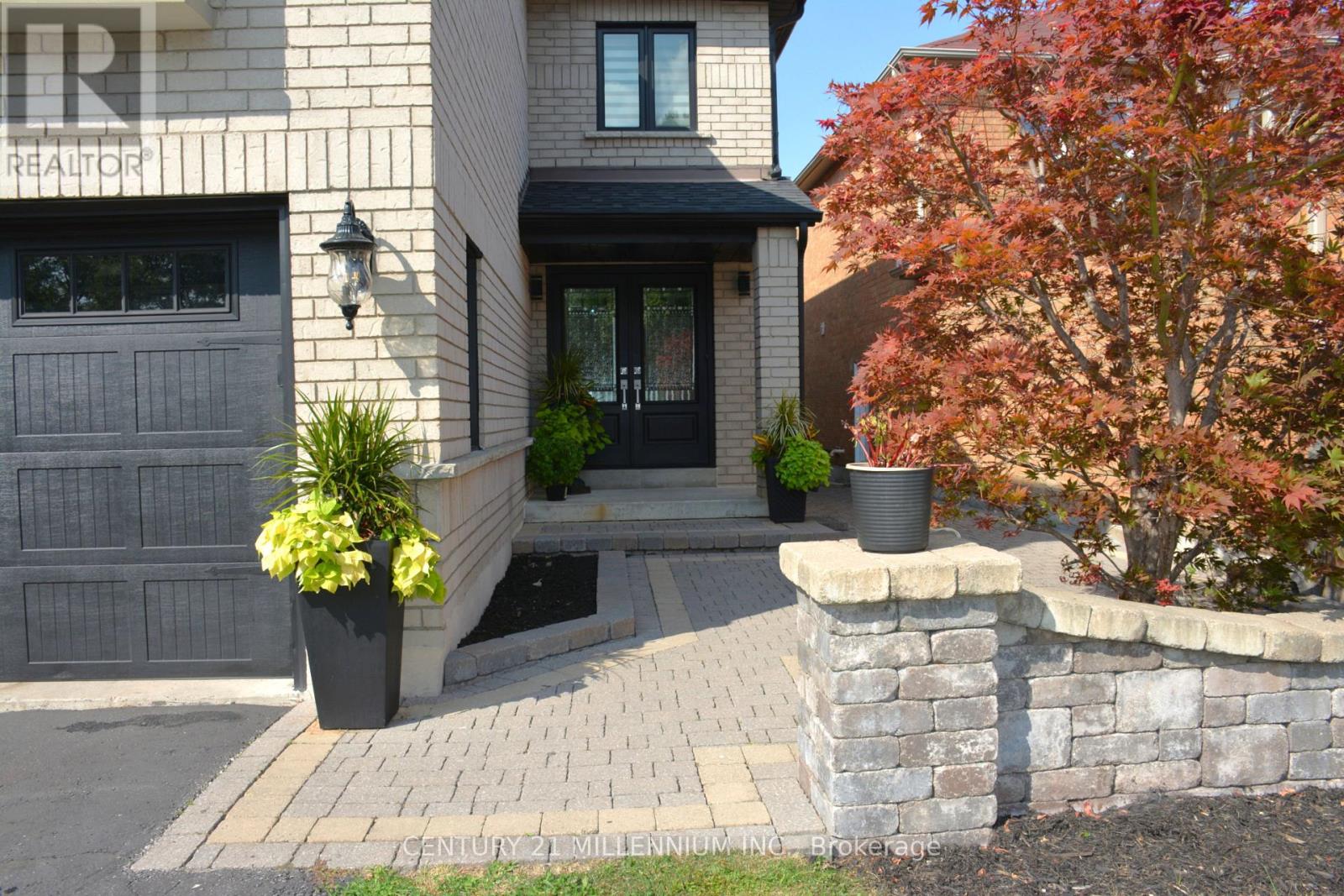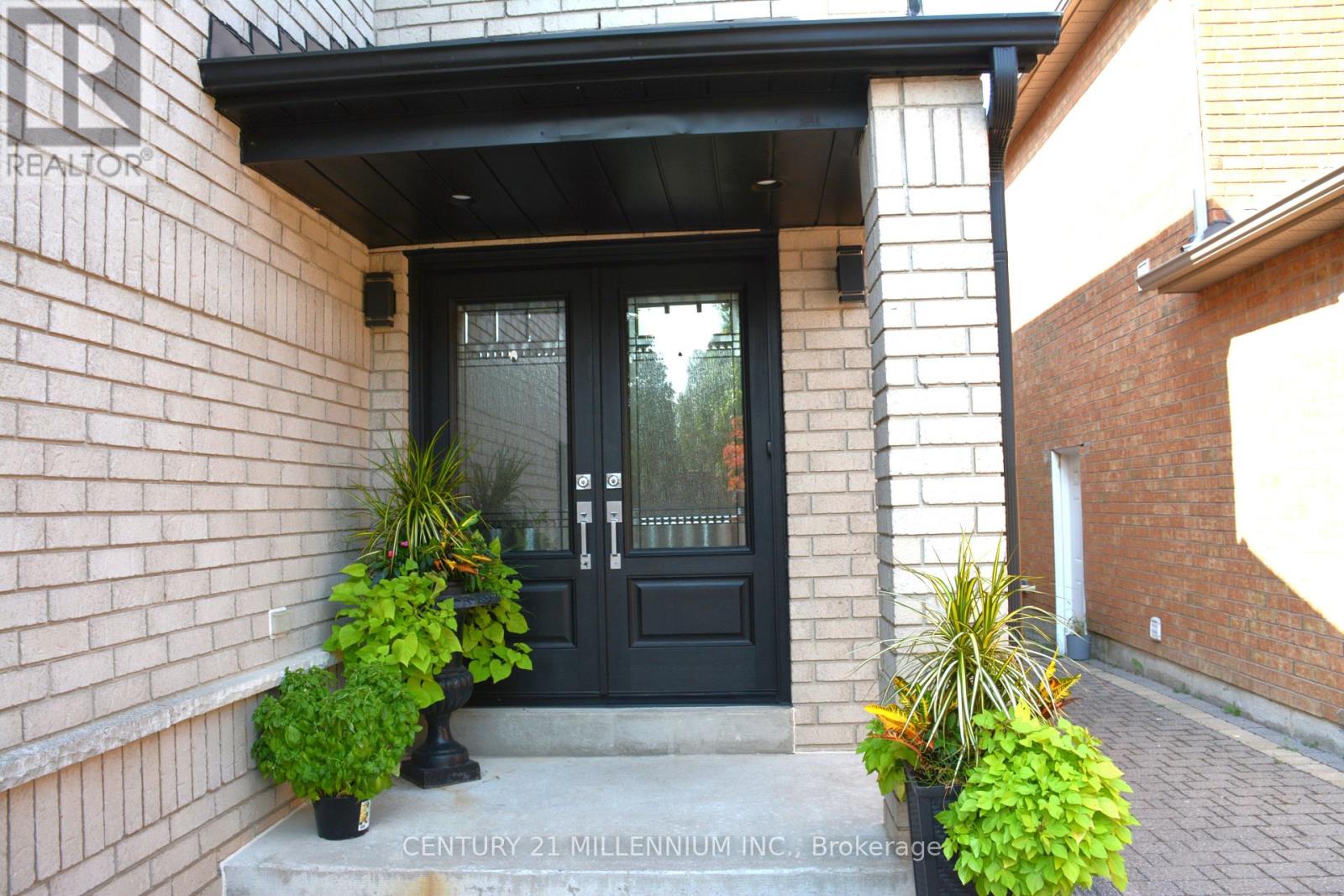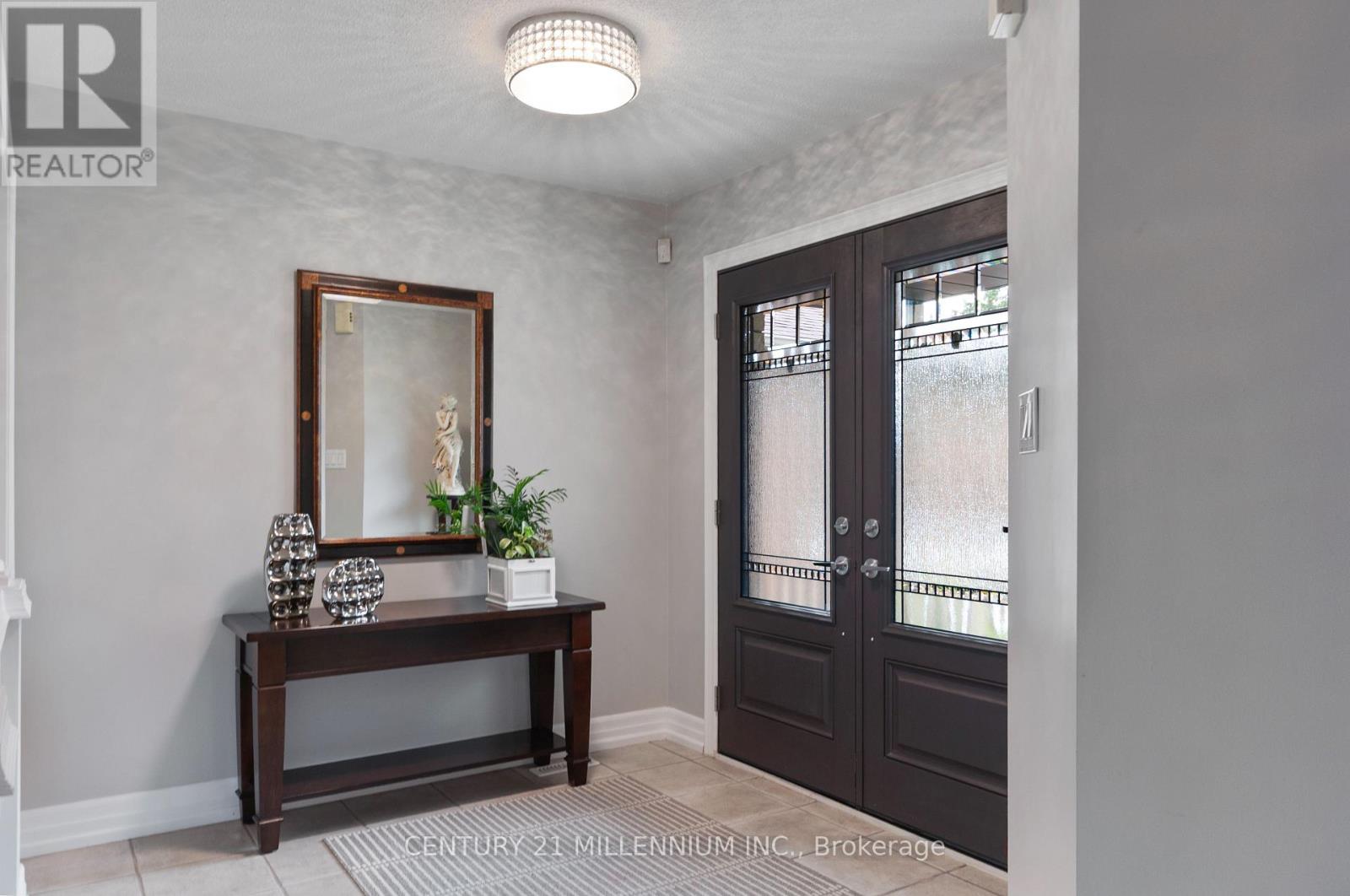4 Bedroom
5 Bathroom
2,500 - 3,000 ft2
Fireplace
Central Air Conditioning
Forced Air
$1,570,000
Amazing spacious 4 Bedroom, 5 Bathroom Detached Home with 2 Car Garage in High Demand Area of Elder Mills, Woodbridge, Renovated and well-maintained 2690 sqft home features a Walk Up Finished Basement with a second Kitchen, ideal for an in-law suite or rental potential. The main floor features a large Living/Family Room with a 3 Sided Gas Fireplace that opens to the Updated Eat in Kitchen with large Breakfast Bar, Quartz Countertops, Modern White Cabinetry, Stainless-Steel Appliances and Walk Out to private fenced Backyard with large Concrete Patio with Gazebo for Entertaining, Separate Dining Room with Decorative Pillars, 2 Pc Bathroom and Main Floor Laundry Room with door access to 2 Car Garage. On second floor are 4 spacious bedrooms with Primary Bedroom with 4 Pc Ensuite and Walk In Closet and Second Bedroom with 4 Pc Ensuite Bathroom and Walk In Closet and Third and Fourth Bedrooms sharing a 4 Pc Bathroom plus the convenience of second floor Study Room, The fully finished Separate Entrance Basement has a second Kitchen with Stainless Steel Appliances, 3 Pc Bathroom, Second Laundry Set, Workout Area and a Large Rec Room, ideal for In Law Suite or Rental Income, 2021 Upgraded Kitchen, 2024 Upgraded Primary Bedroom 4 Pc Ensiute & some Bathrooms, Upgraded Black Windows, Upgraded Double Front Door, Upgraded interior doors/trim/baseboards, Painted Thru Out, Upgraded Garage Doors, Carpet Free, Large Updated Shed/Workshop, Driveway for 3 Cars, Two Car Garage, Covered front porch. Great Schools in area, Close to Shopping, Transit, All Amenities and Highways, Move in ready. A MUST SEE! (id:50976)
Property Details
|
MLS® Number
|
N12361523 |
|
Property Type
|
Single Family |
|
Community Name
|
Elder Mills |
|
Equipment Type
|
Water Heater |
|
Features
|
Carpet Free, Gazebo |
|
Parking Space Total
|
5 |
|
Rental Equipment Type
|
Water Heater |
|
Structure
|
Shed |
Building
|
Bathroom Total
|
5 |
|
Bedrooms Above Ground
|
4 |
|
Bedrooms Total
|
4 |
|
Age
|
16 To 30 Years |
|
Amenities
|
Fireplace(s) |
|
Appliances
|
Dishwasher, Dryer, Hood Fan, Stove, Washer, Window Coverings, Refrigerator |
|
Basement Features
|
Apartment In Basement, Separate Entrance |
|
Basement Type
|
N/a |
|
Construction Style Attachment
|
Detached |
|
Cooling Type
|
Central Air Conditioning |
|
Exterior Finish
|
Brick |
|
Fireplace Present
|
Yes |
|
Fireplace Total
|
1 |
|
Flooring Type
|
Parquet, Laminate, Tile |
|
Foundation Type
|
Concrete |
|
Half Bath Total
|
1 |
|
Heating Fuel
|
Natural Gas |
|
Heating Type
|
Forced Air |
|
Stories Total
|
2 |
|
Size Interior
|
2,500 - 3,000 Ft2 |
|
Type
|
House |
|
Utility Water
|
Municipal Water |
Parking
Land
|
Acreage
|
No |
|
Fence Type
|
Fenced Yard |
|
Sewer
|
Sanitary Sewer |
|
Size Depth
|
134 Ft ,1 In |
|
Size Frontage
|
32 Ft |
|
Size Irregular
|
32 X 134.1 Ft |
|
Size Total Text
|
32 X 134.1 Ft |
|
Zoning Description
|
Res |
Rooms
| Level |
Type |
Length |
Width |
Dimensions |
|
Second Level |
Study |
3.58 m |
2.35 m |
3.58 m x 2.35 m |
|
Second Level |
Primary Bedroom |
5.61 m |
4.79 m |
5.61 m x 4.79 m |
|
Second Level |
Bedroom 2 |
5.09 m |
4.37 m |
5.09 m x 4.37 m |
|
Second Level |
Bedroom 3 |
3.9 m |
3.61 m |
3.9 m x 3.61 m |
|
Second Level |
Bedroom 4 |
3.02 m |
2.72 m |
3.02 m x 2.72 m |
|
Basement |
Kitchen |
4.88 m |
5.38 m |
4.88 m x 5.38 m |
|
Basement |
Recreational, Games Room |
7.14 m |
5.38 m |
7.14 m x 5.38 m |
|
Basement |
Exercise Room |
3.55 m |
2.02 m |
3.55 m x 2.02 m |
|
Ground Level |
Living Room |
7.1 m |
3.89 m |
7.1 m x 3.89 m |
|
Ground Level |
Kitchen |
3.59 m |
3.36 m |
3.59 m x 3.36 m |
|
Ground Level |
Eating Area |
3.59 m |
3.41 m |
3.59 m x 3.41 m |
|
Ground Level |
Dining Room |
3.31 m |
3.62 m |
3.31 m x 3.62 m |
|
Ground Level |
Foyer |
2.48 m |
2.39 m |
2.48 m x 2.39 m |
|
Ground Level |
Laundry Room |
2.16 m |
1.55 m |
2.16 m x 1.55 m |
https://www.realtor.ca/real-estate/28770848/286-royalpark-way-vaughan-elder-mills-elder-mills















































