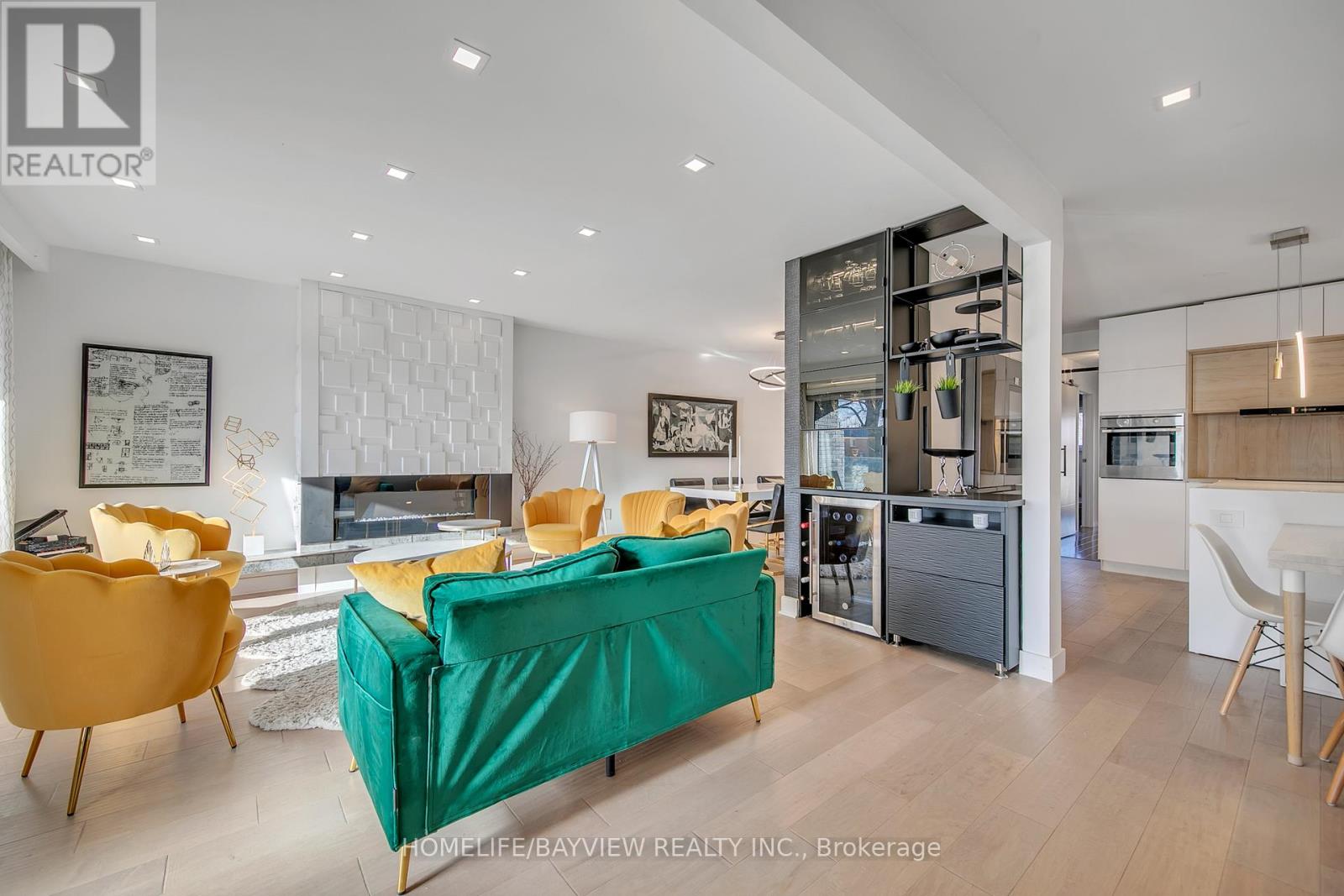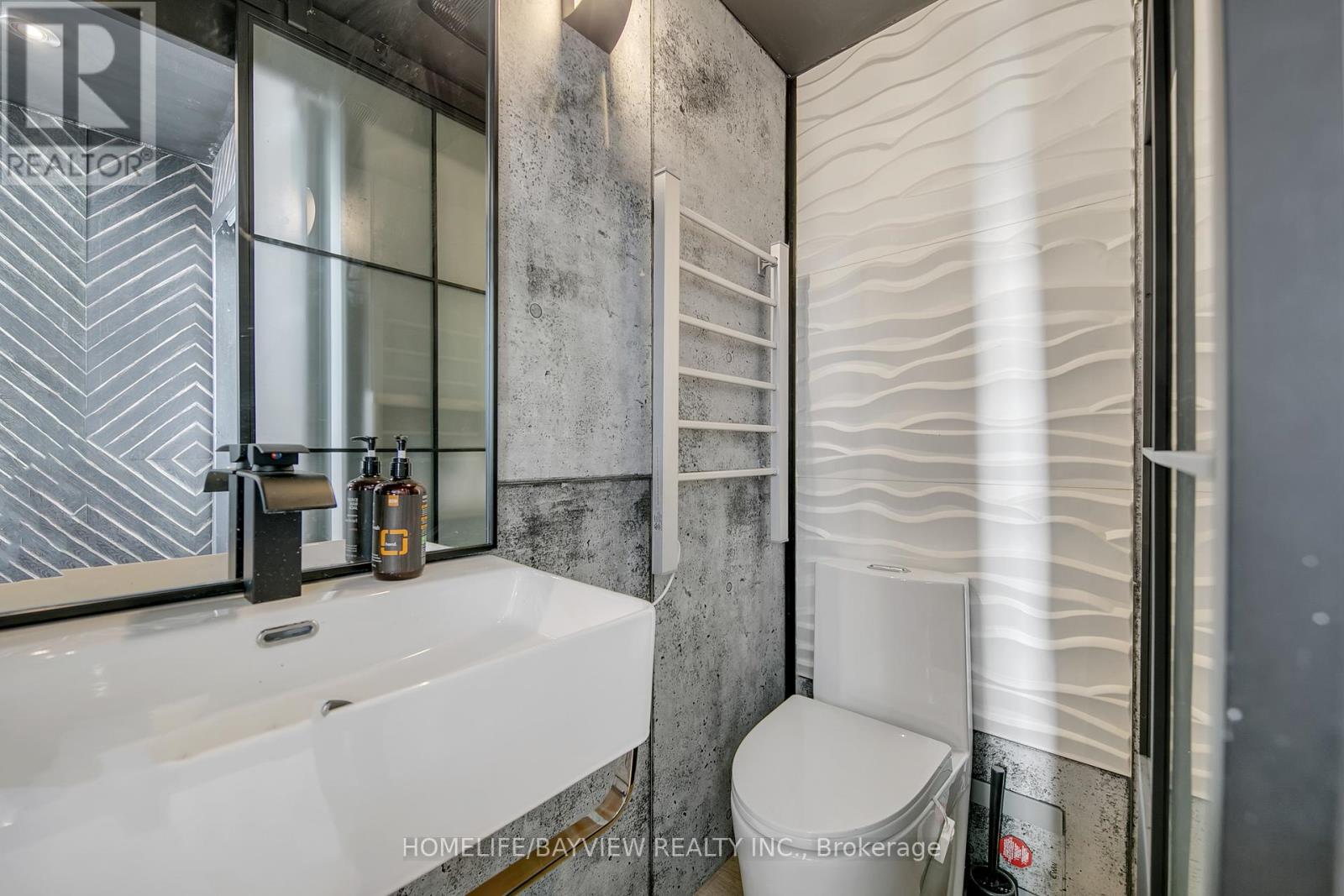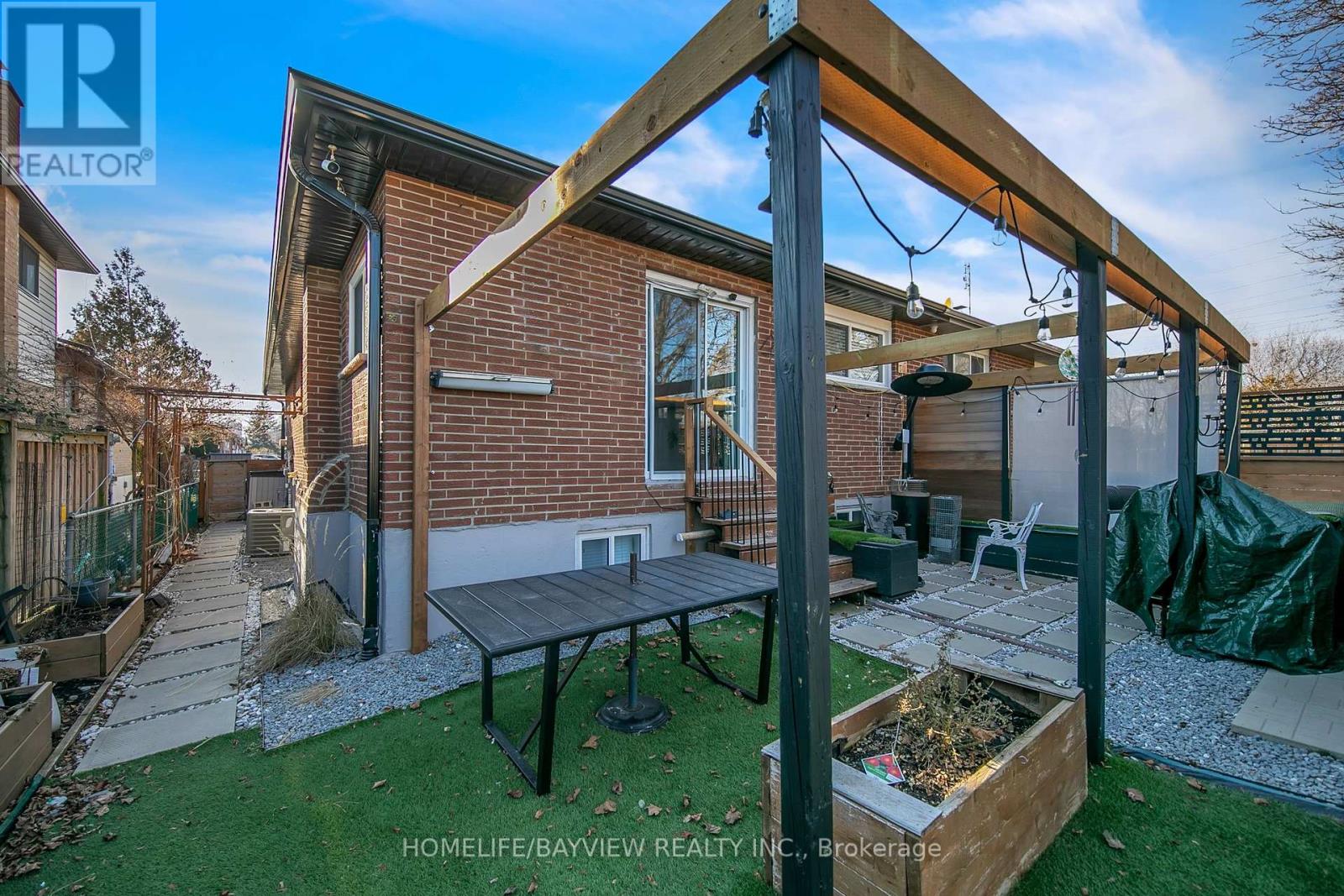6 Bedroom
3 Bathroom
Raised Bungalow
Fireplace
Forced Air
$1,260,000
Check out this stunning home!5 Min Walking To Cherokee Ps(Ranked Top 3% By Fraser Institute). Close To Seneca, Fairview Mall, Community Centre, Plaza, Library. Easy Access To Ttc/Viva. Mins To 401/404/Dvp.Open-concept main floor with spacious kitchen and room leading to a custom backyard . Enjoy the convenience of a large balcony with open view , glass raining and wood tiles.Fully finished walk out basement with separate entrance with potential for rental income.Upgrades Include:New Hardwood Floors, New Lighting, Glass Railing, New Custom Kitchen, Stainless Appliances,New Windows, New Blinds T/O, New Doors, New Bathrooms, New Powder Room, Electric Light Fixtures, Glass Railings, Electrical Fireplace, Backyard Deck With Privacy Screens, Backyard sand playground, Interlock Front Walkway, 3-Car Parking Driveway, interlock walkway to backyard, Concrete Drive Way and exterior stair 2023, Matching Designer Garage & Front Door, Soffits, Facia, Gutter & Eaves, Roof shingles, New Pot lights. **** EXTRAS **** 2 Fridges,2 Stoves, Microwaves, Range hoods,Washer,Dryer, Window Coverings, All Existing Light Fixtures. (id:50976)
Property Details
|
MLS® Number
|
C10420360 |
|
Property Type
|
Single Family |
|
Neigbourhood
|
Pleasant View |
|
Community Name
|
Pleasant View |
|
Parking Space Total
|
4 |
Building
|
Bathroom Total
|
3 |
|
Bedrooms Above Ground
|
3 |
|
Bedrooms Below Ground
|
3 |
|
Bedrooms Total
|
6 |
|
Appliances
|
Dryer, Microwave, Range, Refrigerator, Two Stoves, Washer, Window Coverings |
|
Architectural Style
|
Raised Bungalow |
|
Basement Features
|
Apartment In Basement, Separate Entrance |
|
Basement Type
|
N/a |
|
Construction Style Attachment
|
Semi-detached |
|
Exterior Finish
|
Brick |
|
Fireplace Present
|
Yes |
|
Flooring Type
|
Hardwood, Carpeted |
|
Foundation Type
|
Poured Concrete |
|
Half Bath Total
|
1 |
|
Heating Fuel
|
Natural Gas |
|
Heating Type
|
Forced Air |
|
Stories Total
|
1 |
|
Type
|
House |
|
Utility Water
|
Municipal Water |
Parking
Land
|
Acreage
|
No |
|
Sewer
|
Sanitary Sewer |
|
Size Depth
|
126 Ft |
|
Size Frontage
|
34 Ft ,7 In |
|
Size Irregular
|
34.63 X 126.02 Ft |
|
Size Total Text
|
34.63 X 126.02 Ft |
Rooms
| Level |
Type |
Length |
Width |
Dimensions |
|
Basement |
Bedroom |
3.8 m |
3.7 m |
3.8 m x 3.7 m |
|
Basement |
Bedroom |
3.56 m |
2.56 m |
3.56 m x 2.56 m |
|
Basement |
Bedroom |
4.3 m |
3.7 m |
4.3 m x 3.7 m |
|
Main Level |
Living Room |
4.41 m |
4.1 m |
4.41 m x 4.1 m |
|
Main Level |
Dining Room |
4.1 m |
3.03 m |
4.1 m x 3.03 m |
|
Main Level |
Kitchen |
6.4 m |
3.83 m |
6.4 m x 3.83 m |
|
Main Level |
Primary Bedroom |
4.5 m |
3.8 m |
4.5 m x 3.8 m |
|
Main Level |
Bedroom 2 |
3.85 m |
3.1 m |
3.85 m x 3.1 m |
|
Main Level |
Bedroom 3 |
2.95 m |
2.8 m |
2.95 m x 2.8 m |
https://www.realtor.ca/real-estate/27641715/287-apache-trail-toronto-pleasant-view-pleasant-view










































