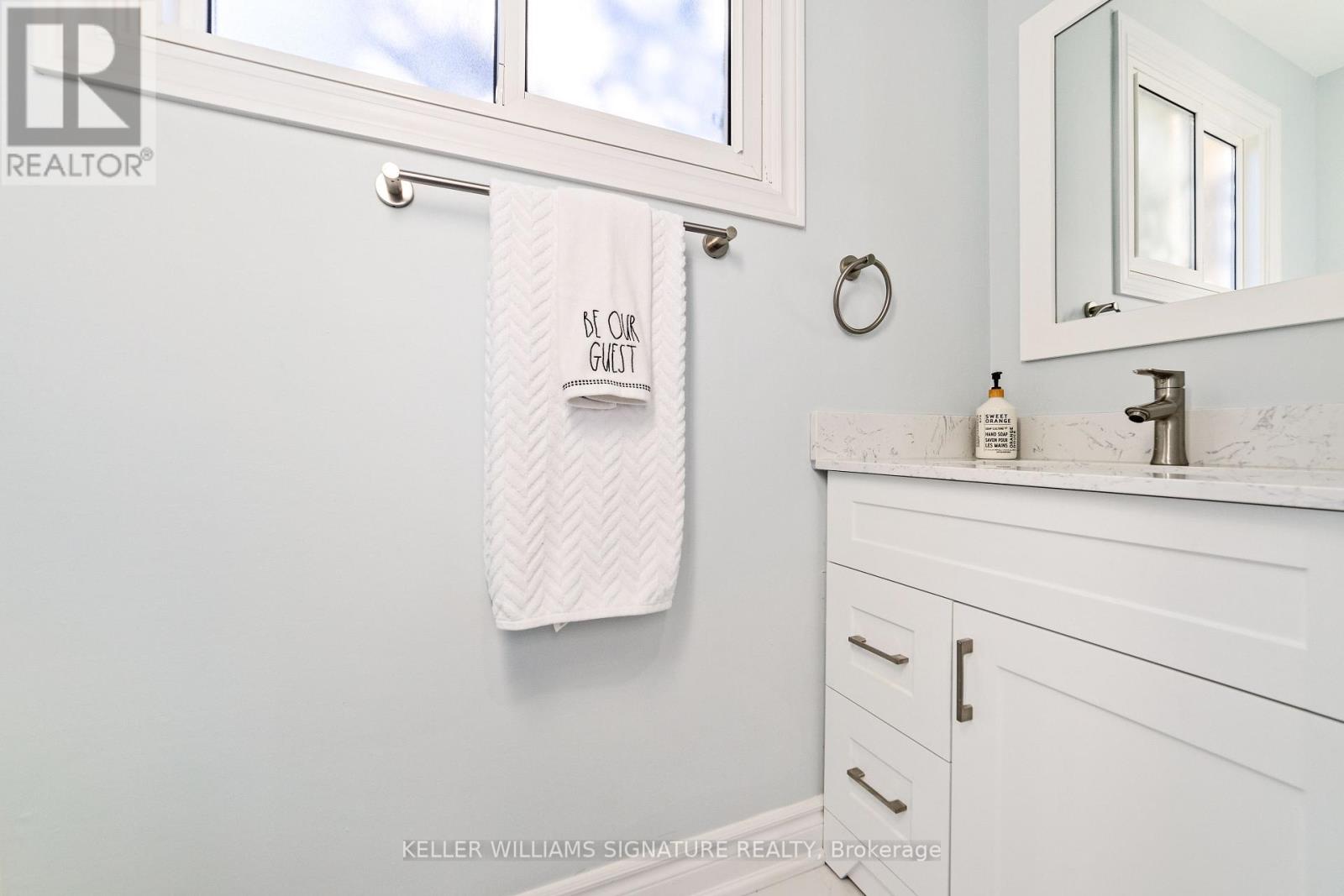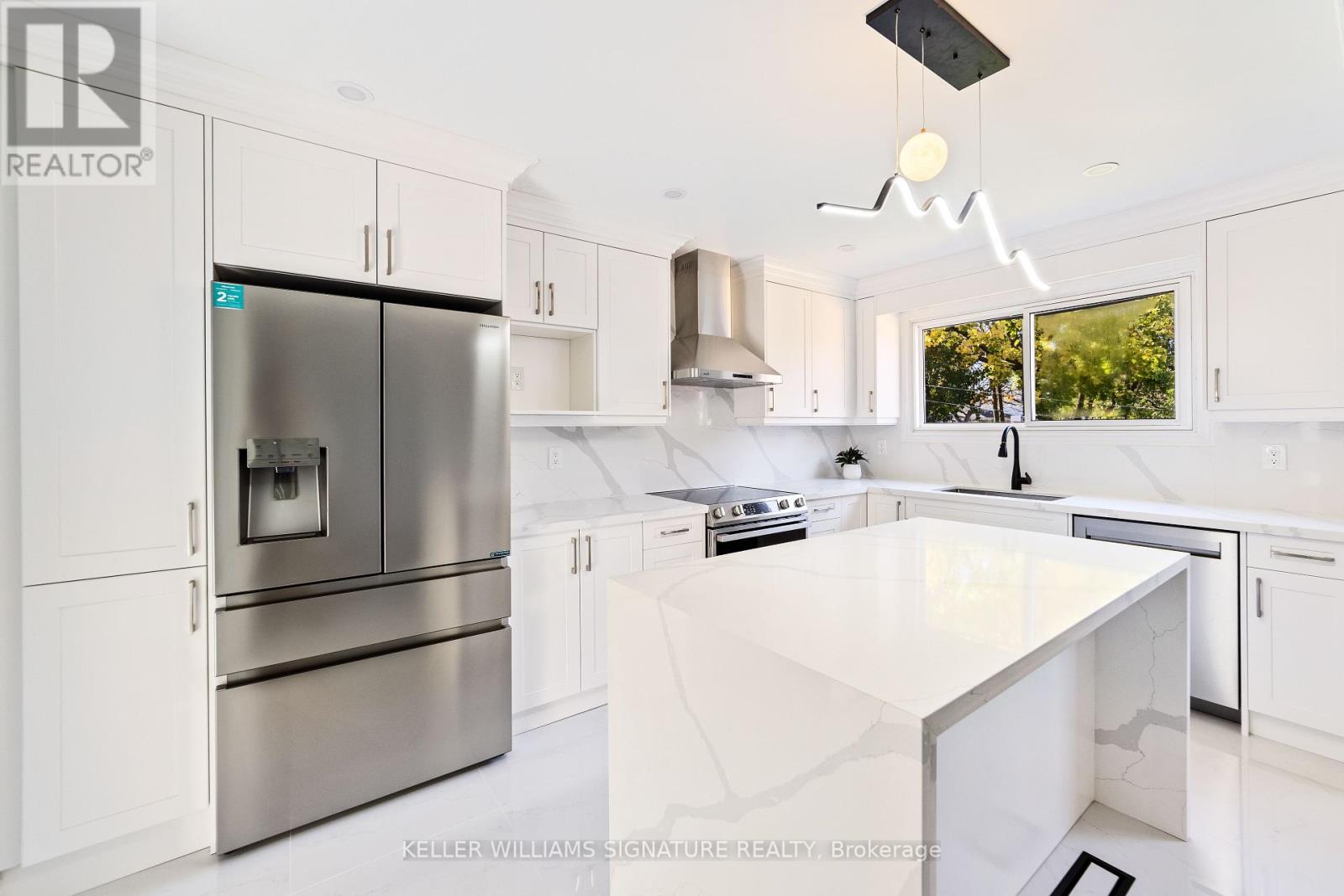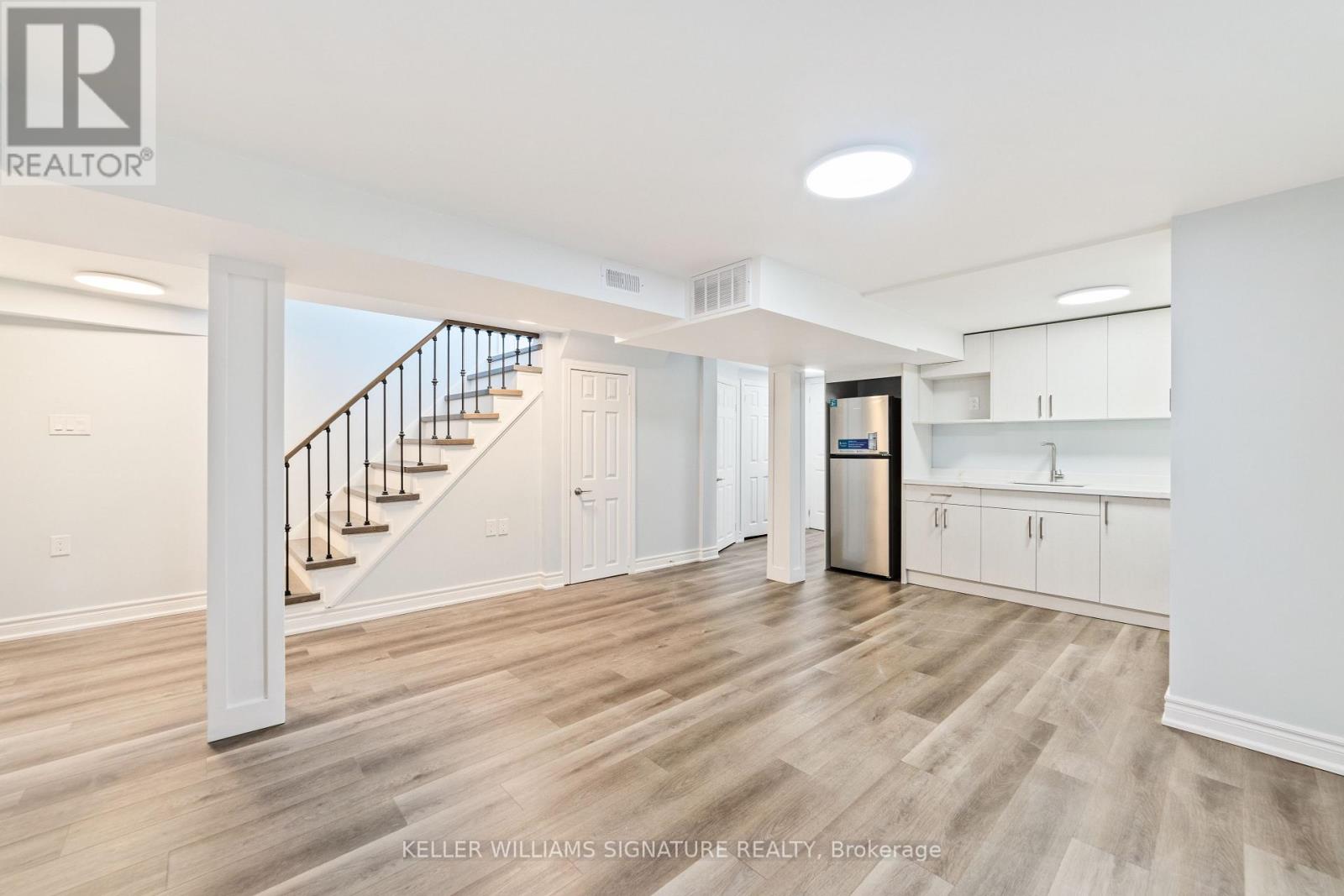5 Bedroom
3 Bathroom
Central Air Conditioning
Forced Air
$1,090,000
Welcome to this beautifully renovated 4+1 bedroom semi-detached home, nestled in the family-friendly Sheridan Homelands Community. It has close proximity to all essential amenities and major highways (QEW, 403) offering the ideal blend of comfort and convenience, this is the perfect place to call home. Step inside to discover a modern and inviting open-concept main floor. Newly upgraded kitchen boasting a stunning marble island, brand-new stainless steel appliances, and a spacious dining area.The second floor holds four generously sized bedrooms. The 3-piece bathroom features an elegant shower panel for a spa-like experience. The lower level offers even more space with a finished basement, complete with a separate entrance, a cozy bedroom, a full 3-piece bath, and laundry room perfect for extended family or potential rental income. Outside, the spacious backyard offering endless possibilities to create your own private oasis. Don't miss out on this incredible opportunity! (id:50976)
Open House
This property has open houses!
Starts at:
2:00 pm
Ends at:
4:00 pm
Property Details
|
MLS® Number
|
W10414685 |
|
Property Type
|
Single Family |
|
Community Name
|
Sheridan |
|
Parking Space Total
|
2 |
Building
|
Bathroom Total
|
3 |
|
Bedrooms Above Ground
|
4 |
|
Bedrooms Below Ground
|
1 |
|
Bedrooms Total
|
5 |
|
Appliances
|
Dishwasher, Dryer, Range, Refrigerator, Stove, Washer |
|
Basement Development
|
Finished |
|
Basement Features
|
Separate Entrance |
|
Basement Type
|
N/a (finished) |
|
Construction Style Attachment
|
Semi-detached |
|
Cooling Type
|
Central Air Conditioning |
|
Exterior Finish
|
Aluminum Siding, Brick |
|
Foundation Type
|
Unknown |
|
Half Bath Total
|
1 |
|
Heating Fuel
|
Natural Gas |
|
Heating Type
|
Forced Air |
|
Stories Total
|
2 |
|
Type
|
House |
|
Utility Water
|
Municipal Water |
Land
|
Acreage
|
No |
|
Sewer
|
Sanitary Sewer |
|
Size Depth
|
125 Ft |
|
Size Frontage
|
40 Ft ,3 In |
|
Size Irregular
|
40.25 X 125 Ft |
|
Size Total Text
|
40.25 X 125 Ft |
Rooms
| Level |
Type |
Length |
Width |
Dimensions |
|
Second Level |
Bedroom |
4.6 m |
3.06 m |
4.6 m x 3.06 m |
|
Second Level |
Bedroom 2 |
3.69 m |
2.77 m |
3.69 m x 2.77 m |
|
Second Level |
Bedroom 3 |
3.69 m |
2.74 m |
3.69 m x 2.74 m |
|
Second Level |
Bedroom 4 |
3.67 m |
2.44 m |
3.67 m x 2.44 m |
|
Second Level |
Bathroom |
|
|
Measurements not available |
|
Basement |
Kitchen |
|
|
Measurements not available |
|
Basement |
Bathroom |
|
|
Measurements not available |
|
Main Level |
Living Room |
7.01 m |
2.46 m |
7.01 m x 2.46 m |
|
Main Level |
Kitchen |
4.29 m |
2.76 m |
4.29 m x 2.76 m |
|
Main Level |
Bathroom |
|
|
Measurements not available |
https://www.realtor.ca/real-estate/27632047/2883-hollington-crescent-mississauga-sheridan-sheridan










































