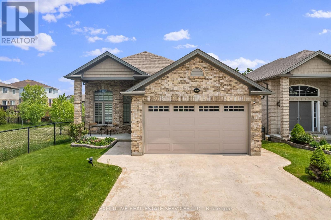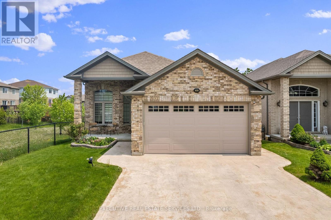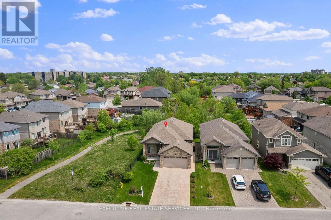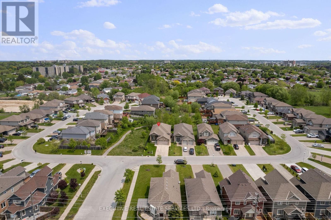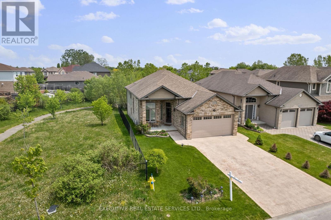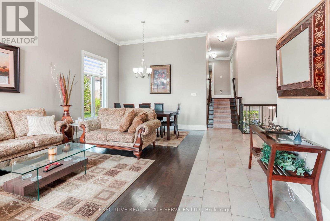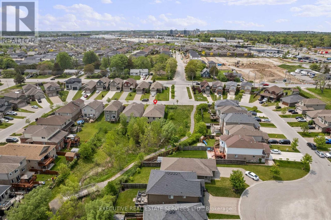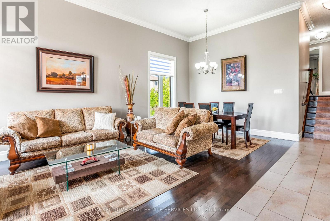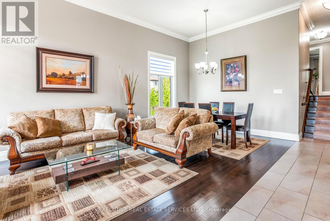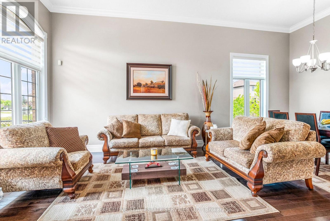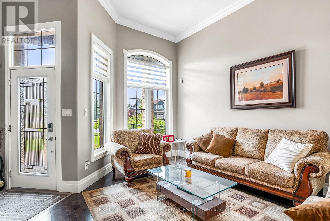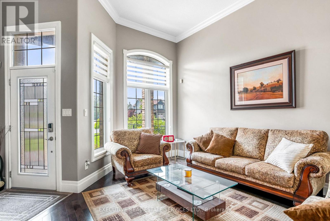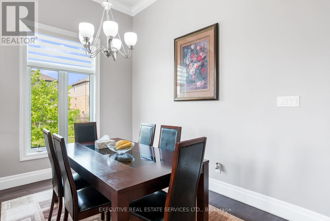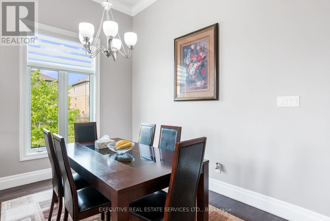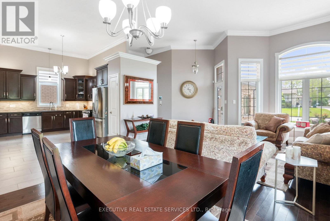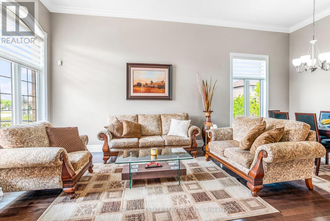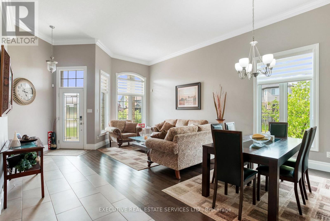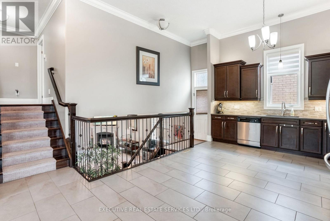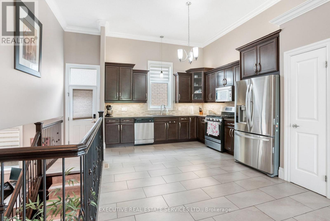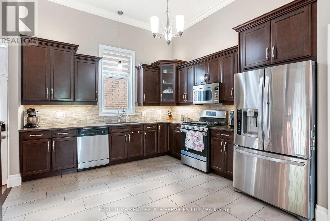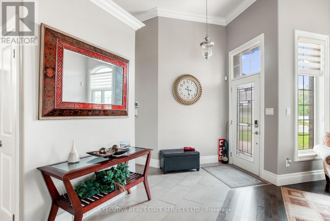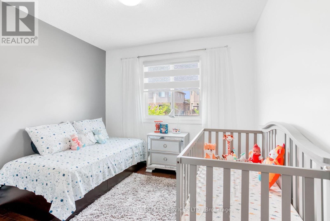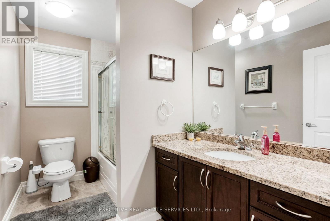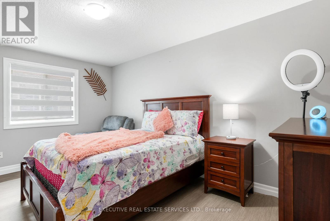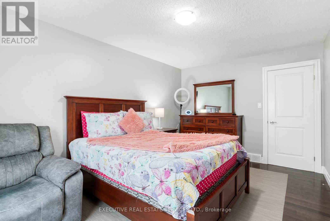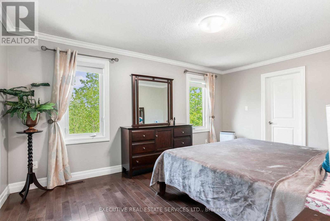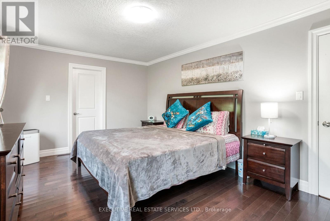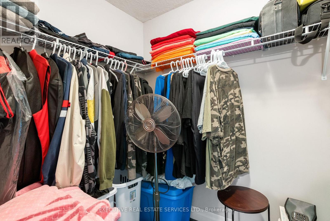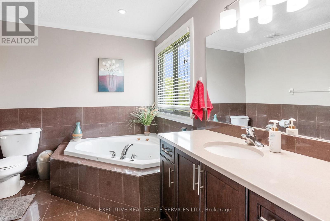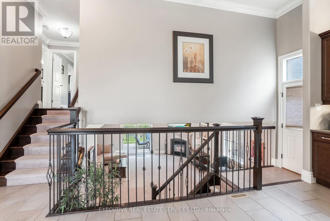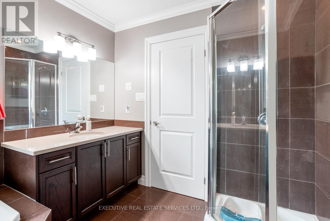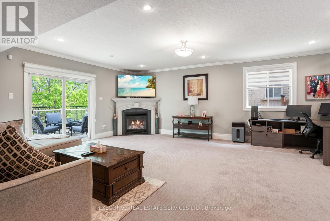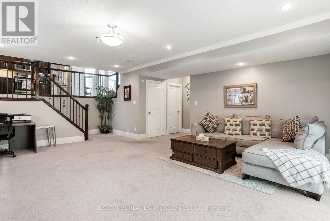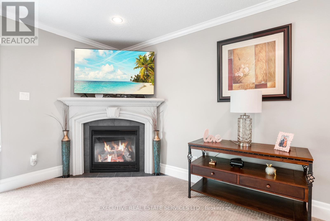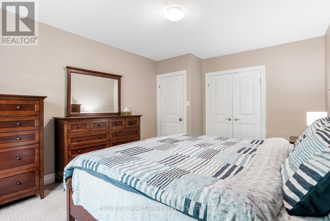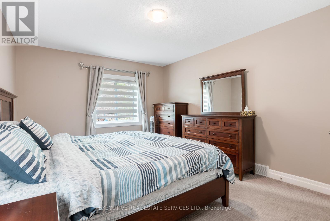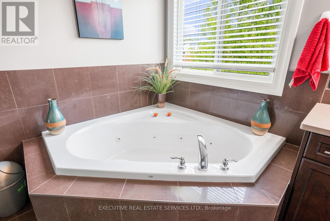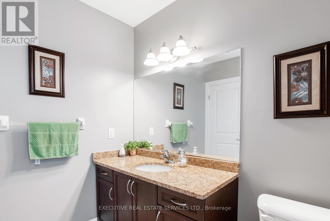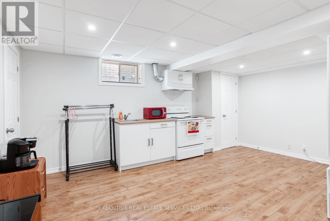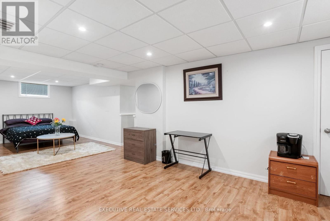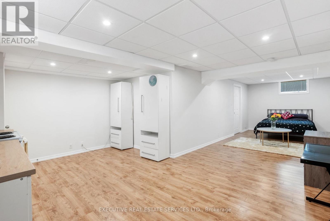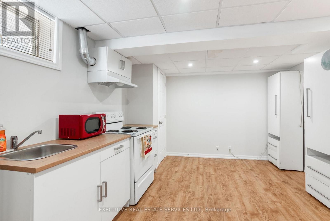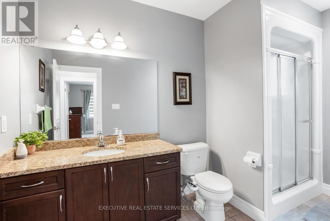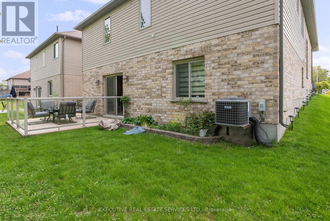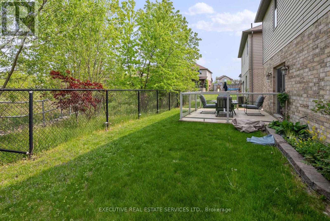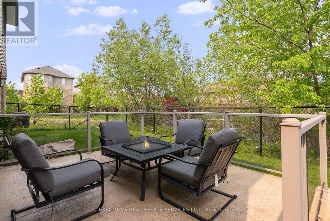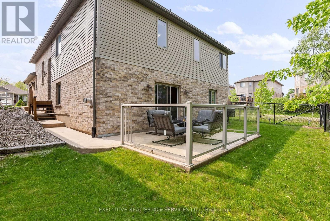5 Bedroom
3 Bathroom
1,500 - 2,000 ft2
Fireplace
Central Air Conditioning
Forced Air
$720,000
Welcome to this spacious and beautifully maintained 4-level split detached home offering over 2300 sq ft of living space on a premium ravine lot with no rear neighbours. Featuring 4+1 bedrooms, 3 full bathrooms, and two full kitchens, this home is designed for comfort, versatility, and multi-generational living.Enjoy soaring ceiling heights, including a grand 12-ft foyer and high ceilings in the main living area, creating an open and airy feel throughout. The main level offers a bright open-concept layout with a living room, dining room, modern kitchen with granite and quartz countertops, stainless steel appliances, gas stove, laundry, and hardwood flooring-perfect for everyday living and entertaining.The upper level features three generous bedrooms, including a primary suite with a jacuzzi tub. The lower level walkout includes a cozy family room with gas fireplace, an additional bedroom, and a 3-piece bath-ideal for guests, teens, or a home office. The basement level includes a fully self-contained studio apartment with its own kitchen, perfect as an in-law suite or rental opportunity.Outside, you'll find a concrete driveway, stamped concrete deck, gas connection and stove in the garage, and a professionally landscaped yard-all backing onto private greenspace.Located minutes from Highway 401, close to schools, shopping, parks, trails, and transit (4-minute walk to bus stop). This home is truly in park heaven, with an impressive list of recreational facilities within a 20-minute walk: 4 playgrounds, 1 arena, 3 rinks, 1 basketball court, 2 ball diamonds, 4 sports fields, 1 community center, and 2 trails.A rare opportunity to own a spacious, upgraded home on a stunning ravine lot-don't miss it! (id:50976)
Property Details
|
MLS® Number
|
X12580866 |
|
Property Type
|
Single Family |
|
Community Name
|
South W |
|
Amenities Near By
|
Park |
|
Features
|
Wooded Area, Ravine |
|
Parking Space Total
|
6 |
|
Structure
|
Porch |
Building
|
Bathroom Total
|
3 |
|
Bedrooms Above Ground
|
4 |
|
Bedrooms Below Ground
|
1 |
|
Bedrooms Total
|
5 |
|
Amenities
|
Fireplace(s) |
|
Appliances
|
Water Heater, Dishwasher, Dryer, Microwave, Oven, Hood Fan, Stove, Washer, Refrigerator |
|
Basement Development
|
Finished |
|
Basement Type
|
N/a (finished) |
|
Construction Style Attachment
|
Detached |
|
Construction Style Split Level
|
Backsplit |
|
Cooling Type
|
Central Air Conditioning |
|
Exterior Finish
|
Vinyl Siding, Brick |
|
Fireplace Present
|
Yes |
|
Fireplace Total
|
1 |
|
Flooring Type
|
Hardwood, Tile |
|
Foundation Type
|
Concrete |
|
Heating Fuel
|
Natural Gas |
|
Heating Type
|
Forced Air |
|
Size Interior
|
1,500 - 2,000 Ft2 |
|
Type
|
House |
|
Utility Water
|
Municipal Water |
Parking
Land
|
Acreage
|
No |
|
Land Amenities
|
Park |
|
Sewer
|
Sanitary Sewer |
|
Size Depth
|
105 Ft ,7 In |
|
Size Frontage
|
41 Ft ,6 In |
|
Size Irregular
|
41.5 X 105.6 Ft |
|
Size Total Text
|
41.5 X 105.6 Ft|under 1/2 Acre |
|
Zoning Description
|
R1-2 |
Rooms
| Level |
Type |
Length |
Width |
Dimensions |
|
Basement |
Bedroom |
9.32 m |
5.11 m |
9.32 m x 5.11 m |
|
Lower Level |
Bedroom |
3.53 m |
5.33 m |
3.53 m x 5.33 m |
|
Lower Level |
Bathroom |
3.53 m |
1.96 m |
3.53 m x 1.96 m |
|
Lower Level |
Family Room |
5.74 m |
7.9 m |
5.74 m x 7.9 m |
|
Main Level |
Living Room |
3.66 m |
4.6 m |
3.66 m x 4.6 m |
|
Main Level |
Dining Room |
3.66 m |
2.49 m |
3.66 m x 2.49 m |
|
Main Level |
Kitchen |
4.44 m |
3.63 m |
4.44 m x 3.63 m |
|
Main Level |
Laundry Room |
2.26 m |
1.83 m |
2.26 m x 1.83 m |
|
Upper Level |
Primary Bedroom |
4.9 m |
3.4 m |
4.9 m x 3.4 m |
|
Upper Level |
Bedroom |
4.65 m |
3.15 m |
4.65 m x 3.15 m |
|
Upper Level |
Bedroom |
3 m |
3.02 m |
3 m x 3.02 m |
|
Upper Level |
Bathroom |
3 m |
1.83 m |
3 m x 1.83 m |
https://www.realtor.ca/real-estate/29141498/2884-devon-road-london-south-south-w-south-w



