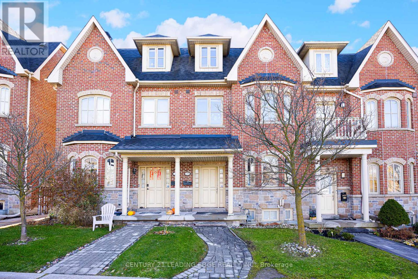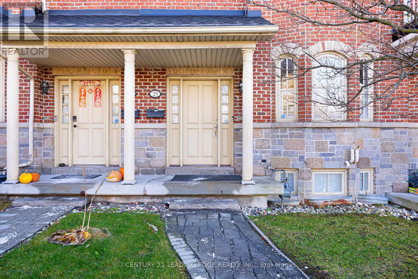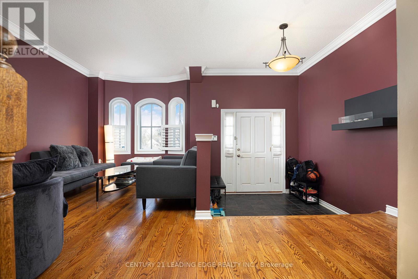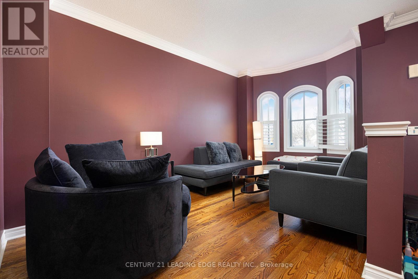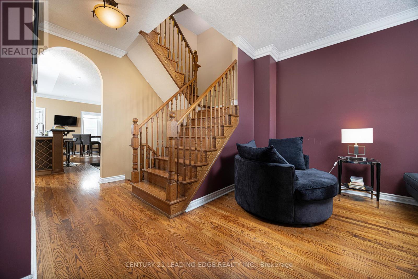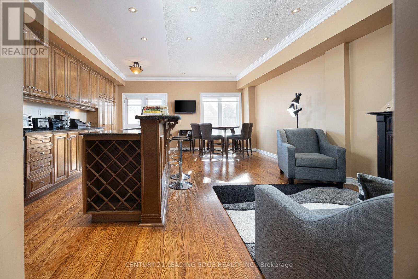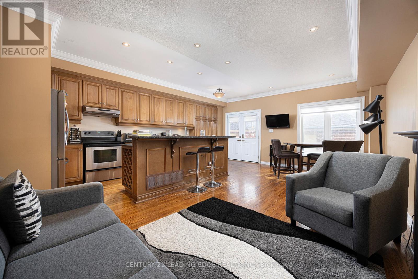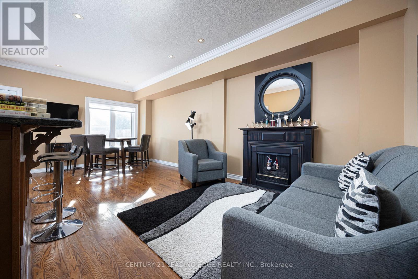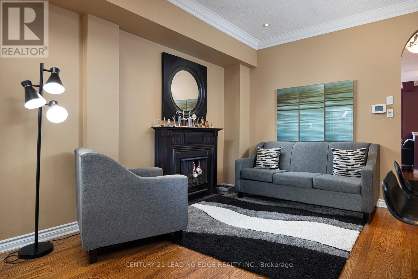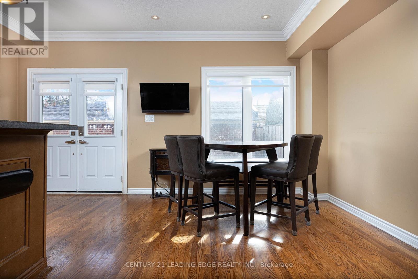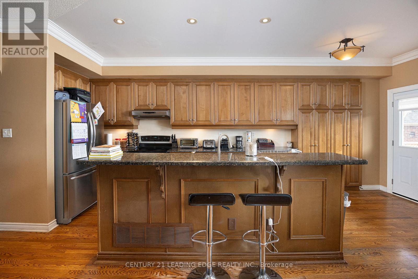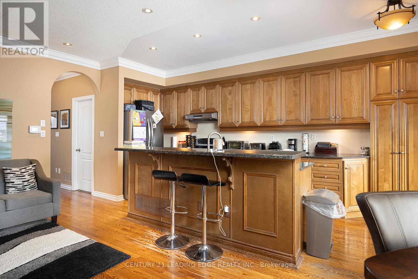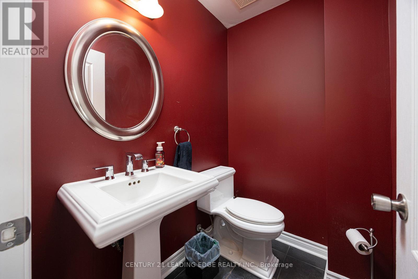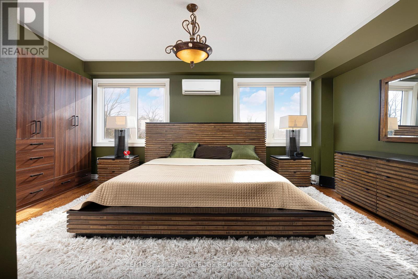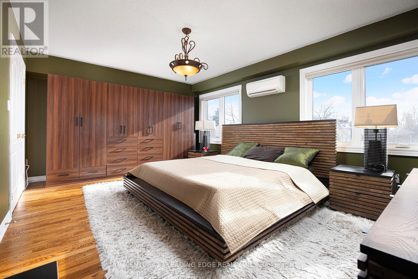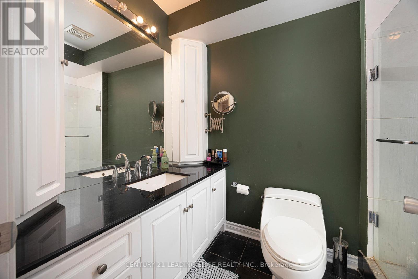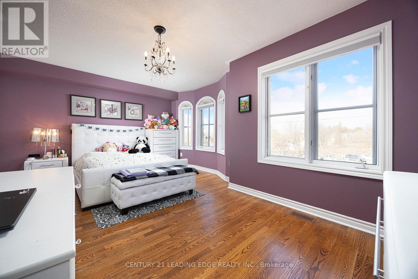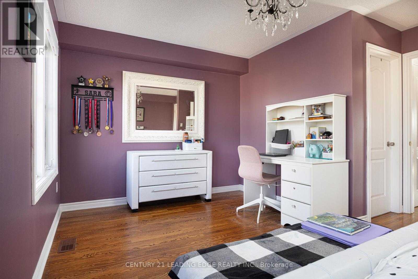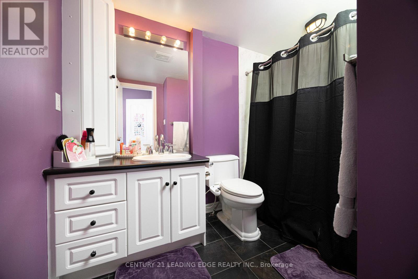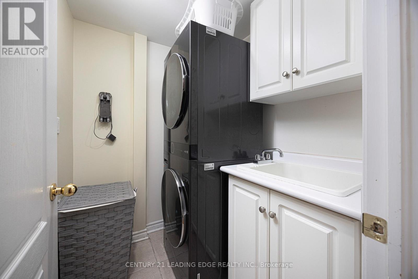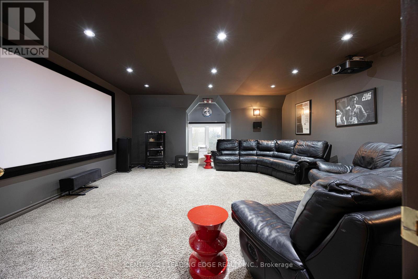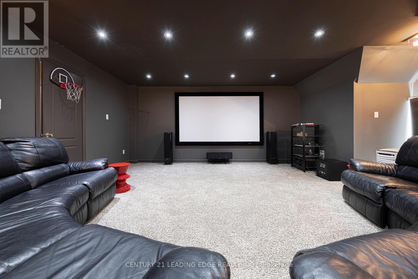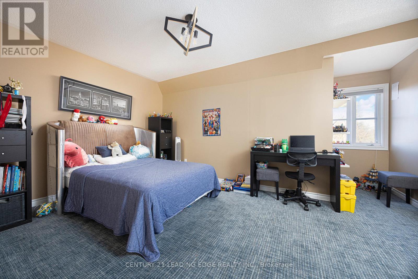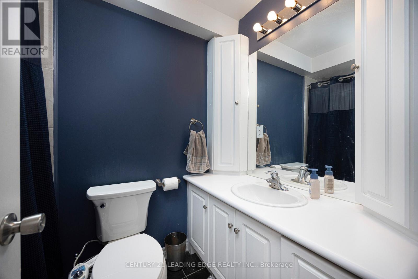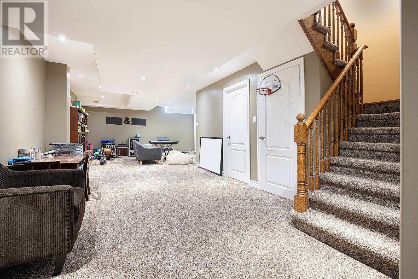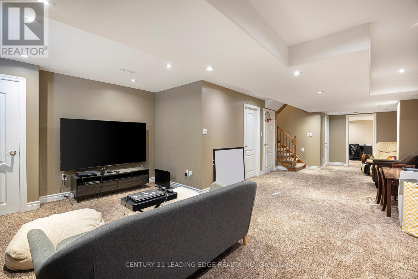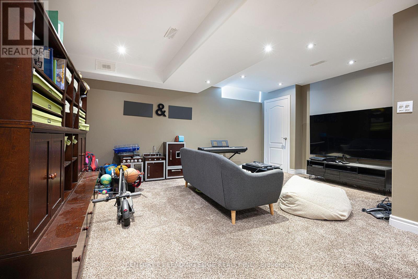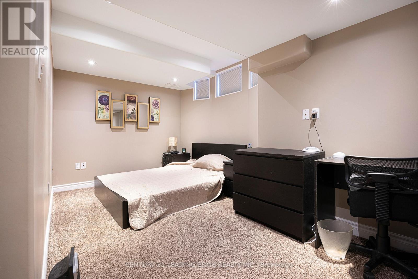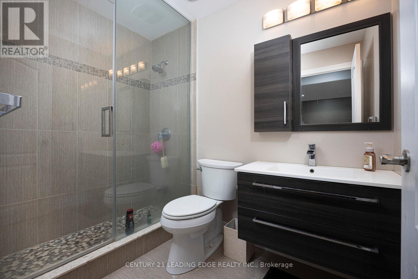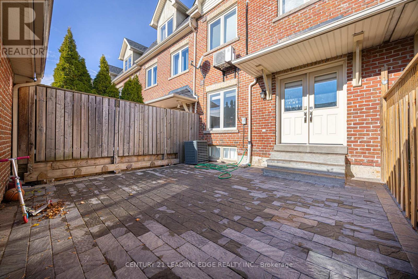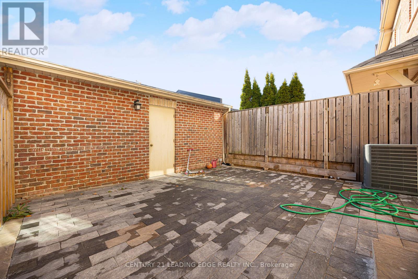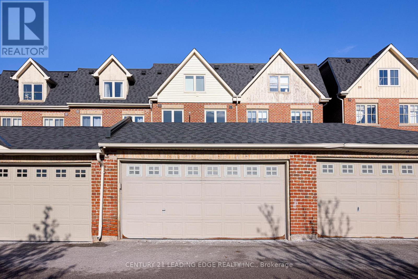4 Bedroom
5 Bathroom
2,000 - 2,500 ft2
Fireplace
Central Air Conditioning, Wall Unit
Forced Air
Landscaped
$1,088,000Maintenance, Parcel of Tied Land
$120 Monthly
Welcome To Beautiful 29 Bullock Drive In Prime Markham Village! This Rare 3 Storey Large Townhome Features Three Spacious Bedrooms (Optional To Convert Theater Room To A 4th) 4.5 Baths With A 2 Car Garage And A Finished Basement. 3200 Square Feet Total Finished Space, Pride Of Ownership Throughout With Tasteful Upgrades. Open Bright Floor Plan With 9 Ft Ceilings, Hardwood Floors, Custom California Closets, Second Floor Laundry, 2 Ensuite Bathrooms On Second Floor With Additional Great Room On The Third. Interlocked Front/Backyard For Maintenance Free Living. The Open Concept Main Floor Includes A Picturesque Living Room With Arch Windows, Cozy Family Room And Dining Room All Overlooking The Beautiful Kitchen. With Maple Cabinetry, Granite Counters, Valance Lighting, Large 8.5' Breakfast Bar, Wine Rack, Stainless Appliances, Huge Pantry With A Walkout To The Backyard. Professionally Finished Basement With An Extra Bedroom, Gorgeous 3 Piece Bathroom And Large Rec. High End Huge Theatre Room By Toronto Home Theaters. Sit Back And Enjoy Your Movies Or Sports With The Family, While Steps Away From The GO station, The Lovely Shops & Restaurants Of Charming Main Street Markham. A Delightful Neighborhood, A Sense Of Community, With Top Ranked Schools! (id:50976)
Open House
This property has open houses!
Starts at:
2:00 pm
Ends at:
4:00 pm
Property Details
|
MLS® Number
|
N12580810 |
|
Property Type
|
Single Family |
|
Community Name
|
Old Markham Village |
|
Equipment Type
|
Water Heater |
|
Features
|
Lane |
|
Parking Space Total
|
2 |
|
Rental Equipment Type
|
Water Heater |
|
Structure
|
Patio(s) |
Building
|
Bathroom Total
|
5 |
|
Bedrooms Above Ground
|
3 |
|
Bedrooms Below Ground
|
1 |
|
Bedrooms Total
|
4 |
|
Appliances
|
Central Vacuum, Water Heater - Tankless, Water Heater, Dryer, Hood Fan, Microwave, Stove, Washer, Refrigerator |
|
Basement Development
|
Finished |
|
Basement Type
|
N/a (finished) |
|
Construction Style Attachment
|
Attached |
|
Cooling Type
|
Central Air Conditioning, Wall Unit |
|
Exterior Finish
|
Brick |
|
Fireplace Present
|
Yes |
|
Flooring Type
|
Hardwood, Carpeted |
|
Half Bath Total
|
1 |
|
Heating Fuel
|
Natural Gas |
|
Heating Type
|
Forced Air |
|
Stories Total
|
3 |
|
Size Interior
|
2,000 - 2,500 Ft2 |
|
Type
|
Row / Townhouse |
|
Utility Water
|
Municipal Water |
Parking
Land
|
Acreage
|
No |
|
Landscape Features
|
Landscaped |
|
Sewer
|
Sanitary Sewer |
|
Size Depth
|
90 Ft ,6 In |
|
Size Frontage
|
18 Ft ,8 In |
|
Size Irregular
|
18.7 X 90.5 Ft |
|
Size Total Text
|
18.7 X 90.5 Ft |
Rooms
| Level |
Type |
Length |
Width |
Dimensions |
|
Second Level |
Primary Bedroom |
5.33 m |
5.44 m |
5.33 m x 5.44 m |
|
Second Level |
Bedroom 2 |
5.33 m |
4.66 m |
5.33 m x 4.66 m |
|
Second Level |
Bedroom 3 |
4.51 m |
3.15 m |
4.51 m x 3.15 m |
|
Third Level |
Great Room |
5.33 m |
6.52 m |
5.33 m x 6.52 m |
|
Basement |
Recreational, Games Room |
4.92 m |
9.97 m |
4.92 m x 9.97 m |
|
Basement |
Bedroom |
4.61 m |
2.74 m |
4.61 m x 2.74 m |
|
Main Level |
Living Room |
4.75 m |
2.9 m |
4.75 m x 2.9 m |
|
Main Level |
Family Room |
2.85 m |
4.06 m |
2.85 m x 4.06 m |
|
Main Level |
Dining Room |
5.33 m |
2.41 m |
5.33 m x 2.41 m |
|
Main Level |
Kitchen |
2.49 m |
4.13 m |
2.49 m x 4.13 m |
https://www.realtor.ca/real-estate/29141433/29-bullock-drive-markham-old-markham-village-old-markham-village



