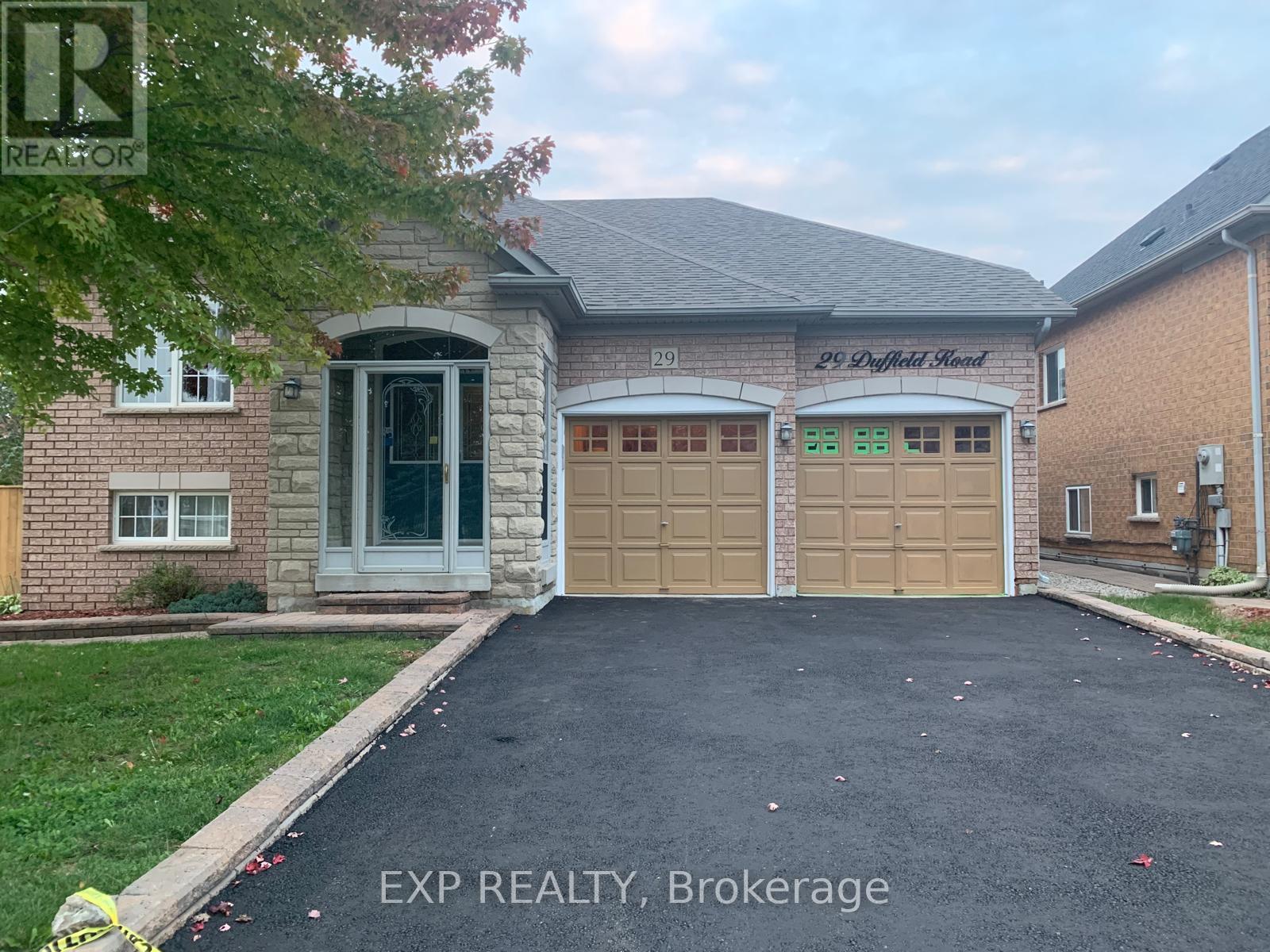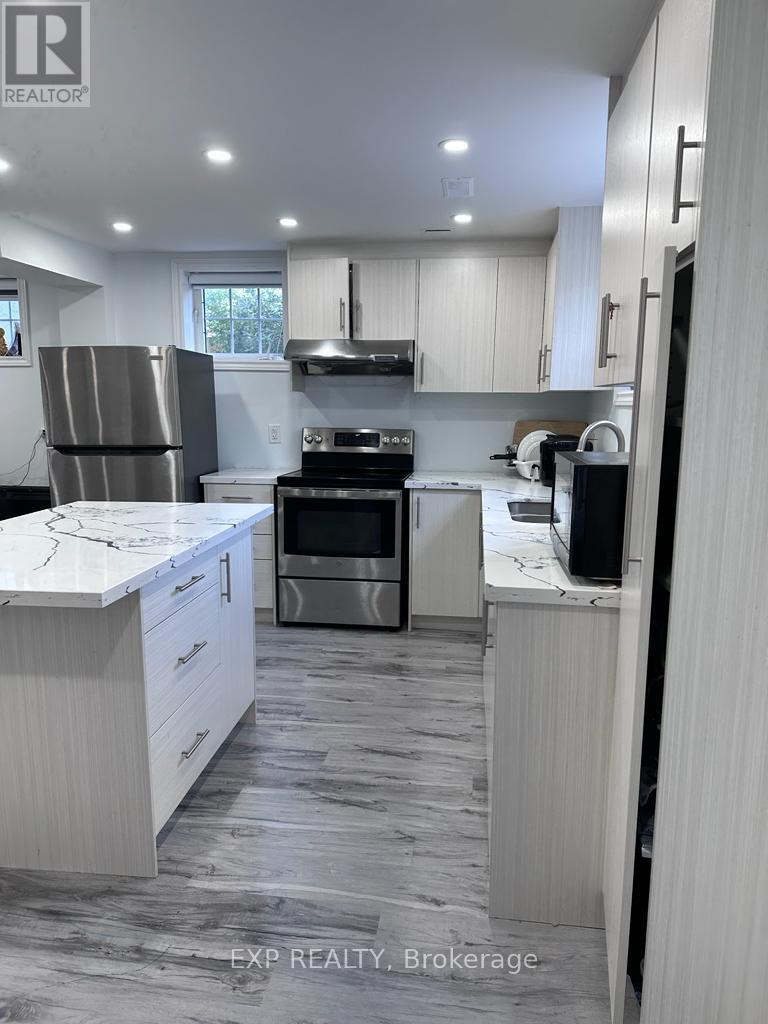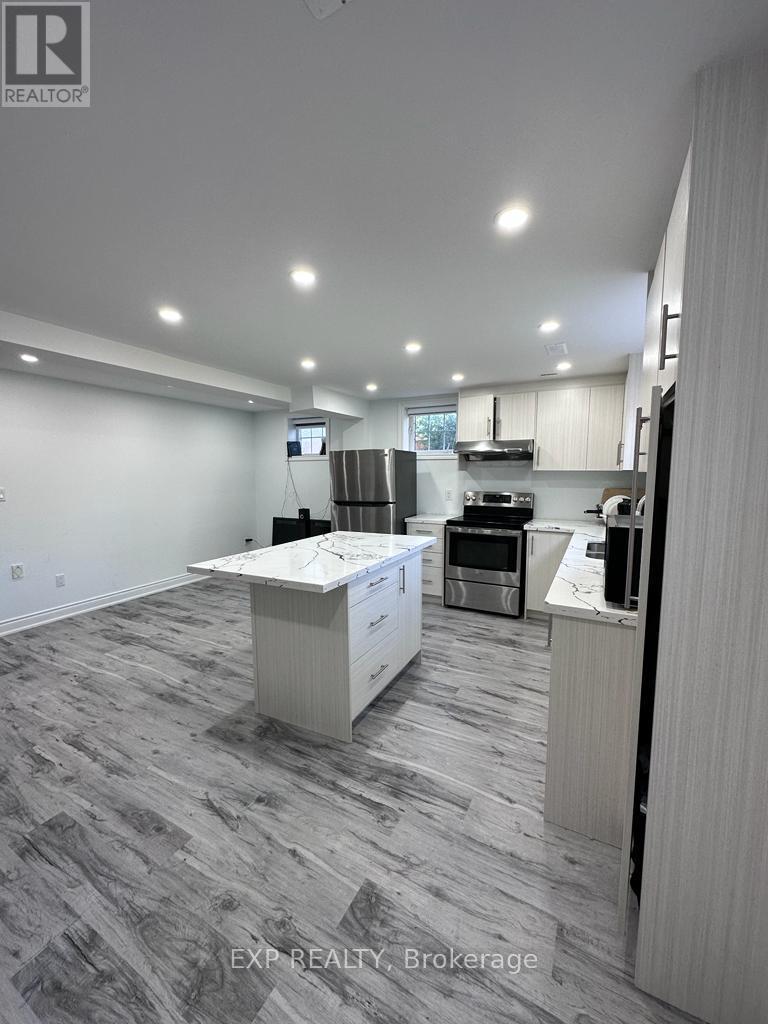4 Bedroom
3 Bathroom
1,100 - 1,500 ft2
Raised Bungalow
Fireplace
Central Air Conditioning
Forced Air
$1,299,000
Stunning all-brick raised bungalow in Fletcher's Meadow! Meticulously maintained with a double garage and open-concept layout. Features 3+1 bedrooms, 3 Washrooms, including a Primary with ensuite & Juliette balcony. Finished basement offers huge living space. Bonus: Accessibility friendly with chair lifts included. Steps to schools & transit. A must-see! (id:50976)
Property Details
|
MLS® Number
|
W12569580 |
|
Property Type
|
Single Family |
|
Community Name
|
Fletcher's Meadow |
|
Amenities Near By
|
Park, Public Transit, Schools |
|
Community Features
|
Community Centre |
|
Equipment Type
|
Water Heater |
|
Parking Space Total
|
4 |
|
Rental Equipment Type
|
Water Heater |
Building
|
Bathroom Total
|
3 |
|
Bedrooms Above Ground
|
3 |
|
Bedrooms Below Ground
|
1 |
|
Bedrooms Total
|
4 |
|
Age
|
16 To 30 Years |
|
Appliances
|
Water Heater, Central Vacuum, All, Dishwasher, Dryer, Microwave, Stove, Washer, Window Coverings, Refrigerator |
|
Architectural Style
|
Raised Bungalow |
|
Basement Development
|
Finished |
|
Basement Features
|
Separate Entrance |
|
Basement Type
|
N/a (finished), N/a |
|
Construction Style Attachment
|
Detached |
|
Cooling Type
|
Central Air Conditioning |
|
Exterior Finish
|
Brick |
|
Fireplace Present
|
Yes |
|
Flooring Type
|
Ceramic, Hardwood, Carpeted |
|
Foundation Type
|
Concrete |
|
Heating Fuel
|
Natural Gas |
|
Heating Type
|
Forced Air |
|
Stories Total
|
1 |
|
Size Interior
|
1,100 - 1,500 Ft2 |
|
Type
|
House |
|
Utility Water
|
Municipal Water |
Parking
Land
|
Acreage
|
No |
|
Fence Type
|
Fenced Yard |
|
Land Amenities
|
Park, Public Transit, Schools |
|
Sewer
|
Sanitary Sewer |
|
Size Depth
|
85 Ft ,3 In |
|
Size Frontage
|
51 Ft |
|
Size Irregular
|
51 X 85.3 Ft |
|
Size Total Text
|
51 X 85.3 Ft |
Rooms
| Level |
Type |
Length |
Width |
Dimensions |
|
Basement |
Recreational, Games Room |
7.19 m |
4.88 m |
7.19 m x 4.88 m |
|
Basement |
Bedroom 4 |
3.45 m |
3.1 m |
3.45 m x 3.1 m |
|
Main Level |
Kitchen |
5.28 m |
3.18 m |
5.28 m x 3.18 m |
|
Main Level |
Living Room |
7.04 m |
3.81 m |
7.04 m x 3.81 m |
|
Main Level |
Dining Room |
7.04 m |
3.81 m |
7.04 m x 3.81 m |
|
Main Level |
Primary Bedroom |
4.34 m |
4.27 m |
4.34 m x 4.27 m |
|
Main Level |
Bedroom 2 |
3.89 m |
2.82 m |
3.89 m x 2.82 m |
|
Main Level |
Bedroom 3 |
2.97 m |
2.87 m |
2.97 m x 2.87 m |
https://www.realtor.ca/real-estate/29129618/29-duffield-road-brampton-fletchers-meadow-fletchers-meadow









