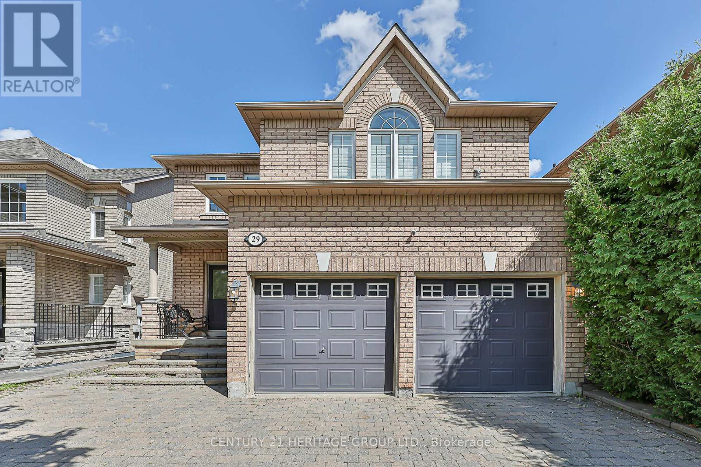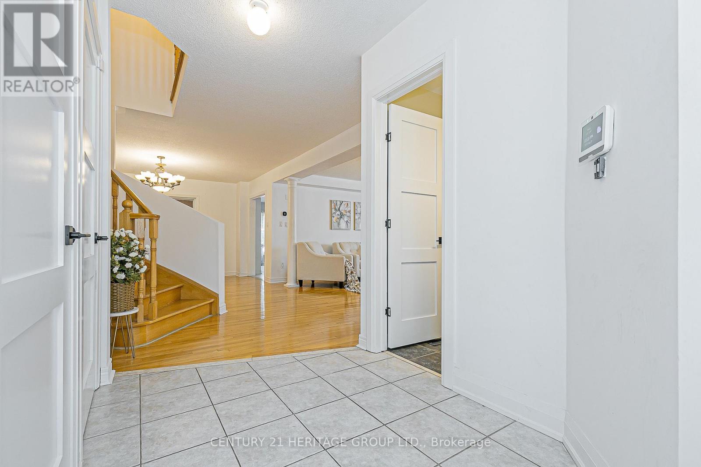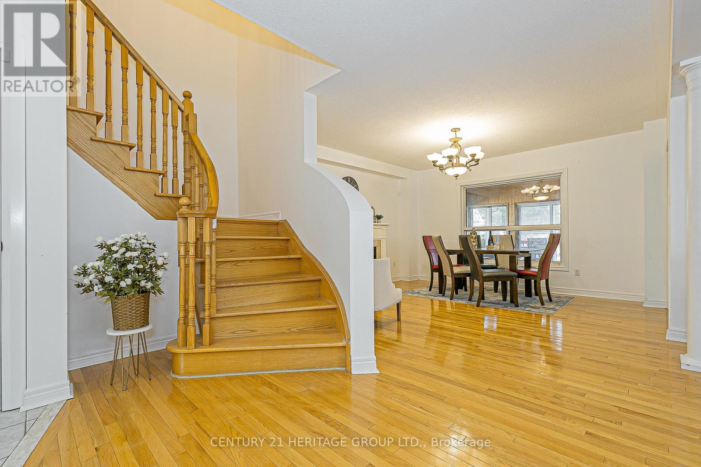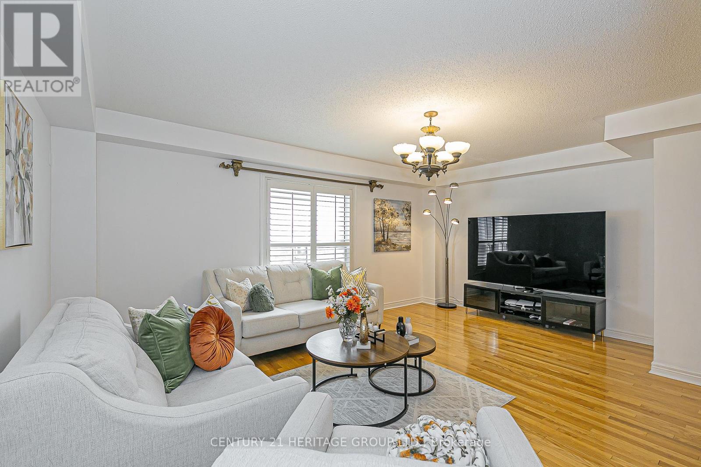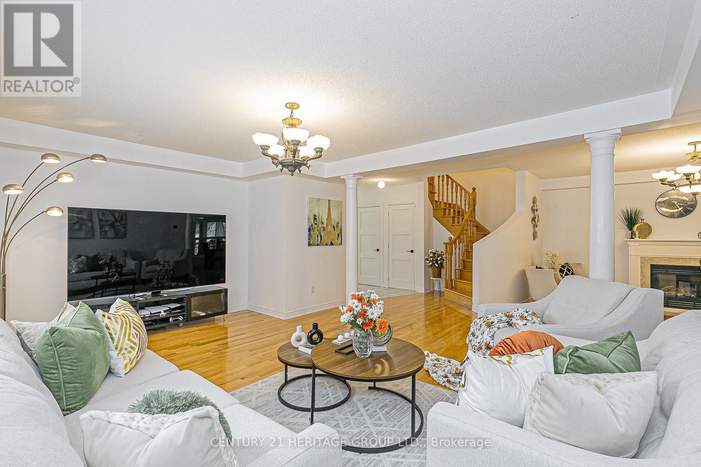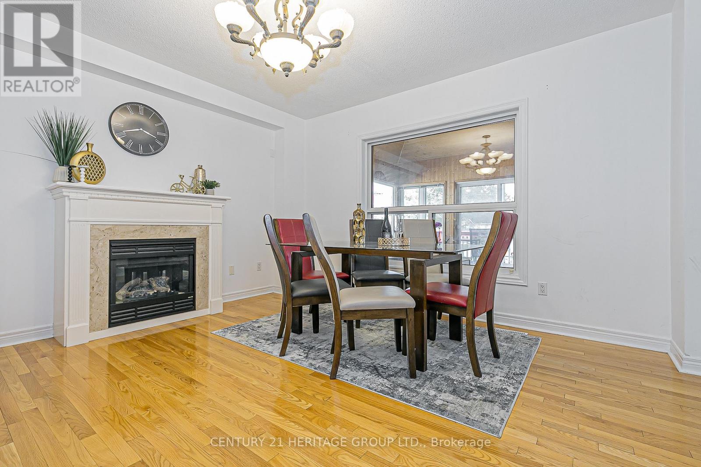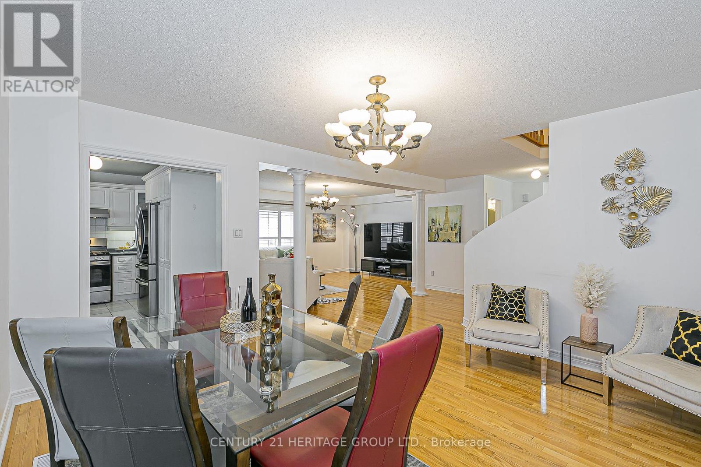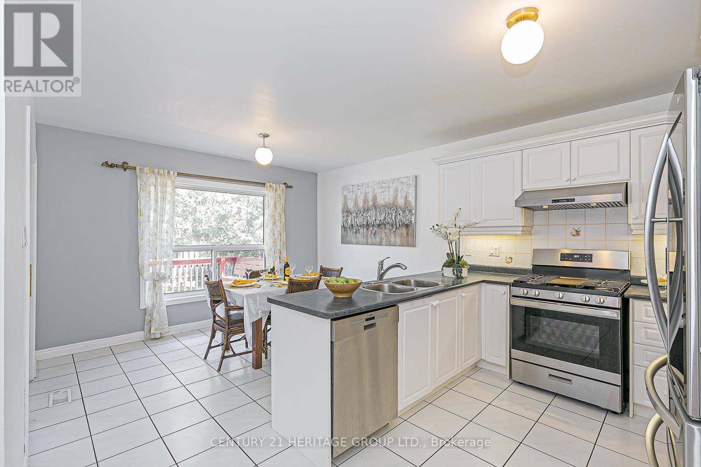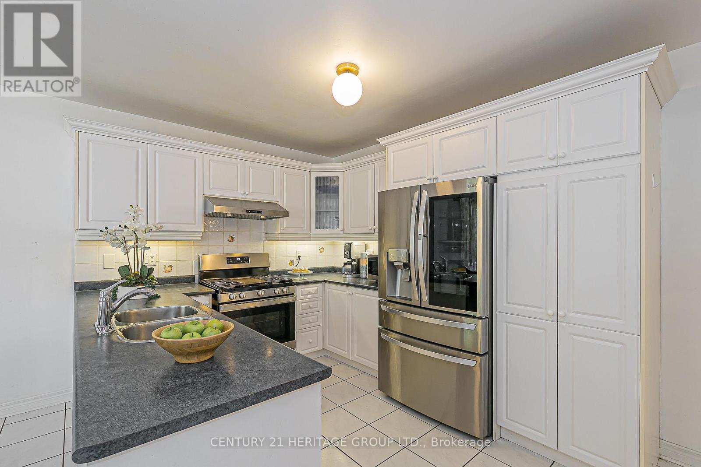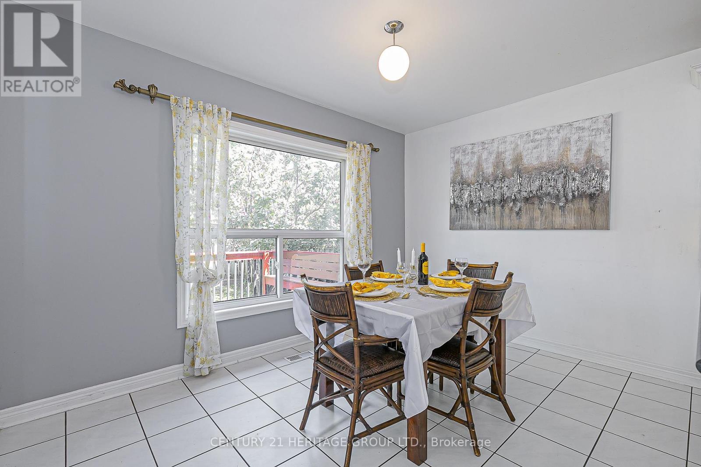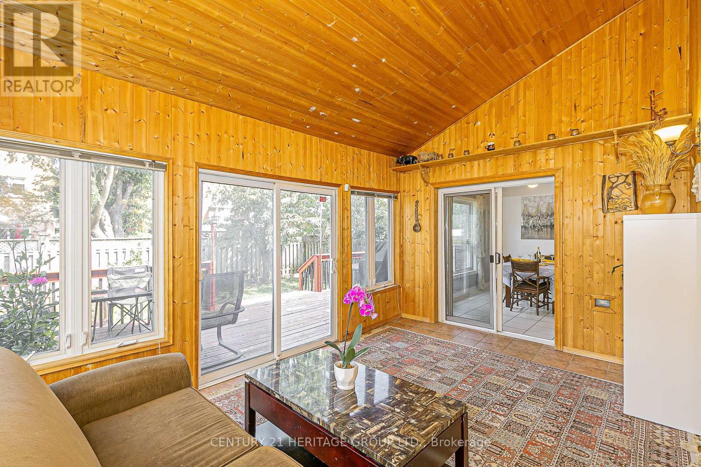6 Bedroom
4 Bathroom
2,500 - 3,000 ft2
Fireplace
Central Air Conditioning
Forced Air
$1,388,000
Stunning, Bright & Spacious 4-Bedroom Detached Home In Desirable Dufferin Hill! Open-concept layout with a large great room featuring a gas fireplace, Beautiful Kitchen With Stainless Steele Appliances Underlighting Kitchen Cabinet W/ Full Breakfast Area Enjoy a large sunroom with walk-out to the deck, sitting on a premium lot 38.06 x 109.28Ft,Hardwood Flooring Throughout The Main And Second Floors a primary bedroom with 6-piece ensuite. INCOME GENERATING BASEMENT with 2 bedrooms and full bathroom & separate entrance. EV charger, Security Camera System ,6 Car Parking With No Sidewalk. Steps to Public Transit & Park. Close to Supermarkets, Restaurants, Shopping, Golf, Church & GO Station , High Ranking Schools . Don't Miss This Lovely Home! (id:50976)
Property Details
|
MLS® Number
|
N12369142 |
|
Property Type
|
Single Family |
|
Community Name
|
Patterson |
|
Amenities Near By
|
Park, Schools |
|
Community Features
|
School Bus |
|
Features
|
In-law Suite |
|
Parking Space Total
|
6 |
Building
|
Bathroom Total
|
4 |
|
Bedrooms Above Ground
|
4 |
|
Bedrooms Below Ground
|
2 |
|
Bedrooms Total
|
6 |
|
Amenities
|
Fireplace(s) |
|
Appliances
|
Dishwasher, Dryer, Two Stoves, Washer, Window Coverings, Two Refrigerators |
|
Basement Features
|
Apartment In Basement, Separate Entrance |
|
Basement Type
|
N/a |
|
Construction Style Attachment
|
Detached |
|
Cooling Type
|
Central Air Conditioning |
|
Exterior Finish
|
Brick |
|
Fireplace Present
|
Yes |
|
Flooring Type
|
Hardwood, Ceramic, Parquet |
|
Foundation Type
|
Concrete |
|
Half Bath Total
|
1 |
|
Heating Fuel
|
Natural Gas |
|
Heating Type
|
Forced Air |
|
Stories Total
|
2 |
|
Size Interior
|
2,500 - 3,000 Ft2 |
|
Type
|
House |
|
Utility Water
|
Municipal Water |
Parking
Land
|
Acreage
|
No |
|
Land Amenities
|
Park, Schools |
|
Sewer
|
Sanitary Sewer |
|
Size Depth
|
109 Ft ,3 In |
|
Size Frontage
|
38 Ft ,1 In |
|
Size Irregular
|
38.1 X 109.3 Ft |
|
Size Total Text
|
38.1 X 109.3 Ft |
Rooms
| Level |
Type |
Length |
Width |
Dimensions |
|
Second Level |
Primary Bedroom |
4.88 m |
3.96 m |
4.88 m x 3.96 m |
|
Second Level |
Bedroom 2 |
4.42 m |
3.05 m |
4.42 m x 3.05 m |
|
Second Level |
Bedroom 3 |
4.72 m |
3.2 m |
4.72 m x 3.2 m |
|
Second Level |
Bedroom 4 |
2.89 m |
2.59 m |
2.89 m x 2.59 m |
|
Main Level |
Living Room |
5.49 m |
3.96 m |
5.49 m x 3.96 m |
|
Main Level |
Dining Room |
5.49 m |
3.96 m |
5.49 m x 3.96 m |
|
Main Level |
Great Room |
4.12 m |
3.36 m |
4.12 m x 3.36 m |
|
Main Level |
Kitchen |
3.81 m |
3.05 m |
3.81 m x 3.05 m |
|
Main Level |
Eating Area |
3.81 m |
2.6 m |
3.81 m x 2.6 m |
|
Main Level |
Sunroom |
4.57 m |
3.05 m |
4.57 m x 3.05 m |
https://www.realtor.ca/real-estate/28788090/29-eminence-road-vaughan-patterson-patterson



