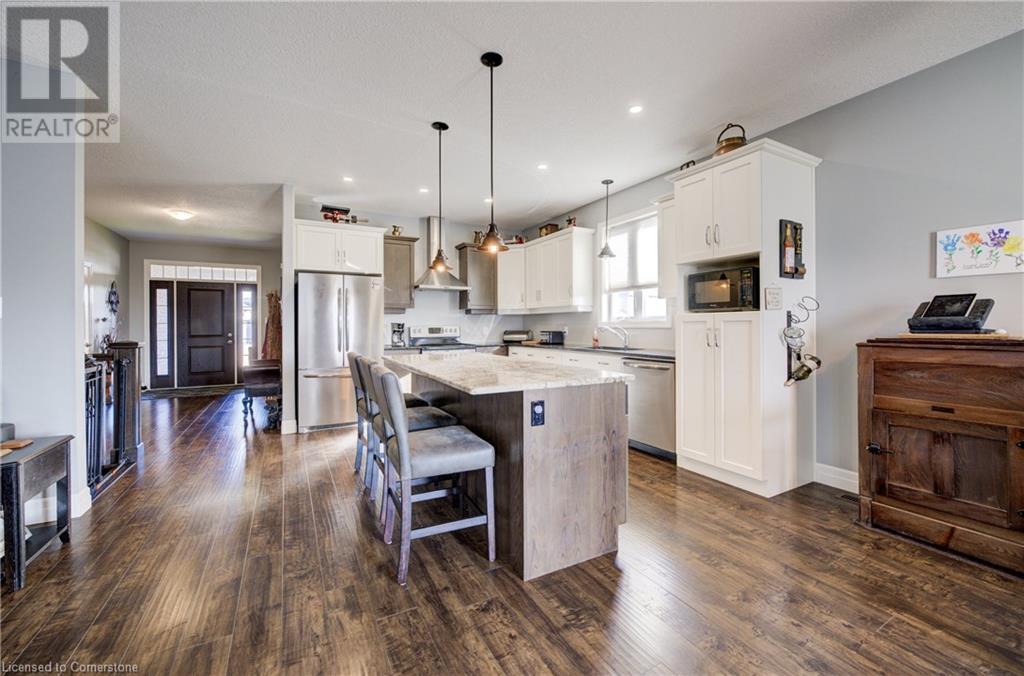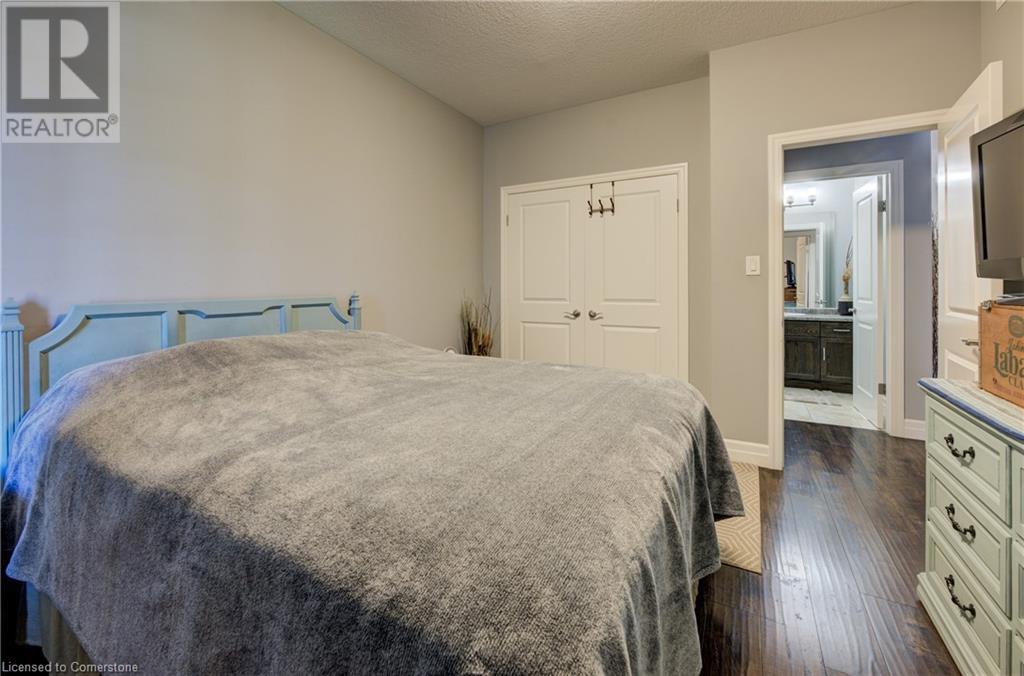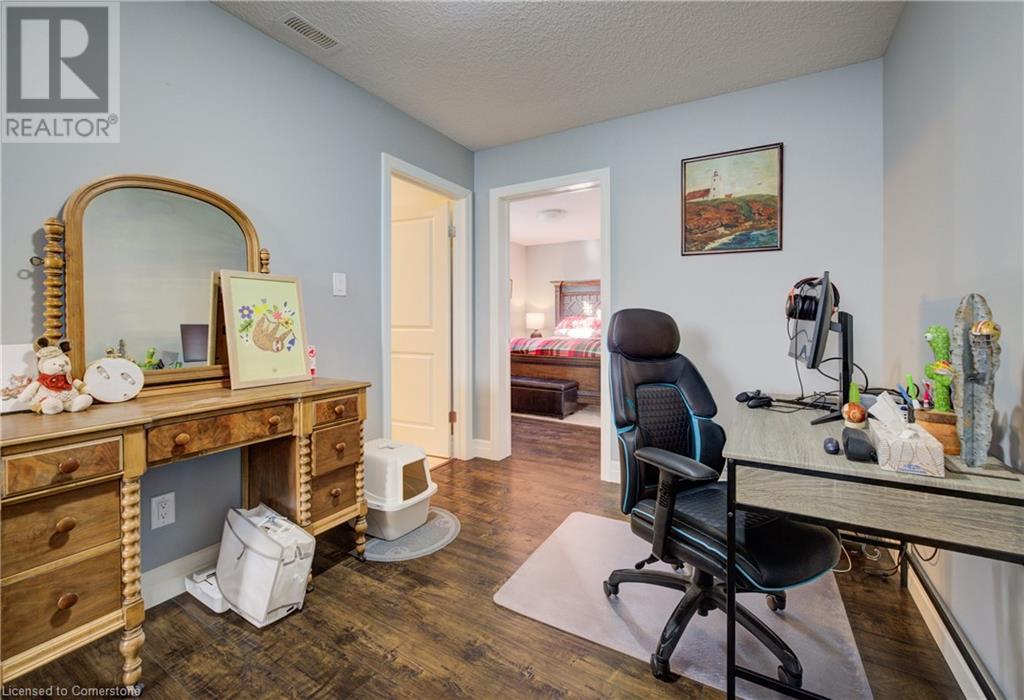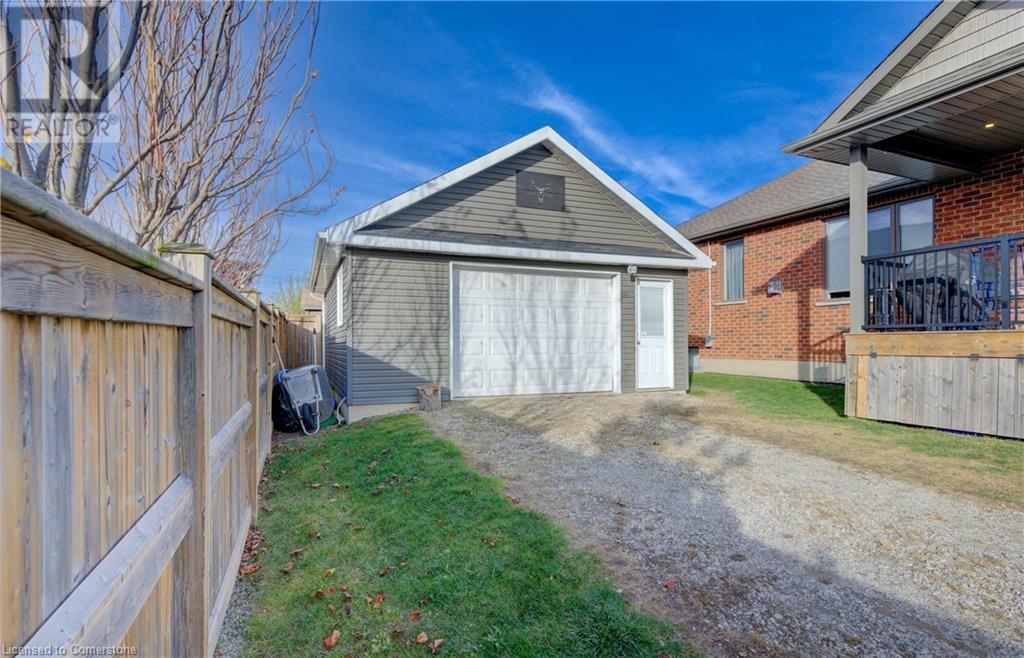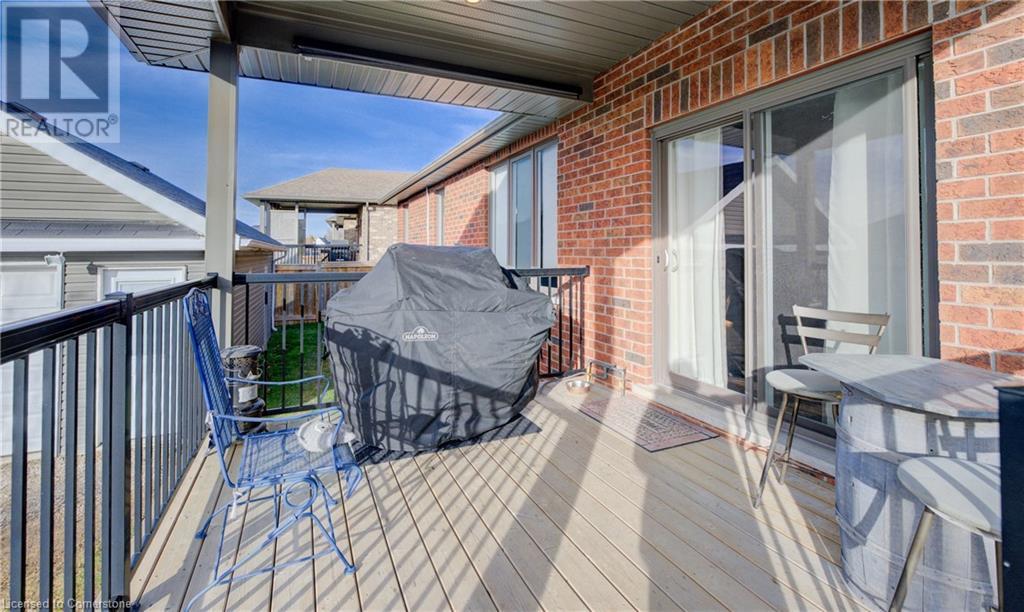3 Bedroom
3 Bathroom
3578 sqft
Bungalow
Central Air Conditioning
Forced Air
$1,125,000
THIS ONE CHECKS OFF A LOT OF BOXES. CUSTOM BULT HOME WITH 9 FOOT CEILINGS ON THE MAIN LEVEL. OPEN CONCEPT, QUALITY FINSHES, FANTASTIC KITCHEN WITH ISLAND, OVER LOOKING DINING AREA AND LIVING ROOM WITH A GAS FIREPLACE. PRIVATE MAIN BEDROOM WITH ENSUITE AND WALK IN CLOSET. 2ND BEDROOM AND A 4 PC BATH COMPLETE THE MAIN FLOOR. FINISHED REC ROOM AS WELL. THERE ARE STEPS DOWN FROM THE GARAGE TO A FULLY FINISHED IN LAW SUITE! FEATURES INCLUDE LARGE WINDOWS ALLOWING LOTS OF NATURAL LIGHT, PERFECT FOR MULTI GENERATIONAL LIVING. LARGE FENCED CORNER LOT ALSO FEATURES A 20 X 24 FOOT SHOP FOR THE HOBBYIST!! NICE DECK OFF OF DINING AREA. WELLESLEY IS A GREAT PLACE TO LIVE, ONLY 22 MINUTES FROM WATERLOO. (id:50976)
Open House
This property has open houses!
Starts at:
2:00 pm
Ends at:
4:00 pm
Property Details
|
MLS® Number
|
40679246 |
|
Property Type
|
Single Family |
|
Amenities Near By
|
Park, Schools, Shopping |
|
Communication Type
|
High Speed Internet |
|
Community Features
|
Quiet Area, School Bus |
|
Equipment Type
|
Water Heater |
|
Features
|
Sump Pump, Automatic Garage Door Opener, In-law Suite |
|
Parking Space Total
|
4 |
|
Rental Equipment Type
|
Water Heater |
|
Structure
|
Workshop, Porch |
Building
|
Bathroom Total
|
3 |
|
Bedrooms Above Ground
|
2 |
|
Bedrooms Below Ground
|
1 |
|
Bedrooms Total
|
3 |
|
Appliances
|
Dishwasher, Dryer, Refrigerator, Stove, Water Softener, Washer |
|
Architectural Style
|
Bungalow |
|
Basement Development
|
Finished |
|
Basement Type
|
Full (finished) |
|
Constructed Date
|
2016 |
|
Construction Style Attachment
|
Detached |
|
Cooling Type
|
Central Air Conditioning |
|
Exterior Finish
|
Brick, Vinyl Siding |
|
Fire Protection
|
Smoke Detectors |
|
Foundation Type
|
Poured Concrete |
|
Heating Fuel
|
Natural Gas |
|
Heating Type
|
Forced Air |
|
Stories Total
|
1 |
|
Size Interior
|
3578 Sqft |
|
Type
|
House |
|
Utility Water
|
Municipal Water |
Parking
Land
|
Acreage
|
No |
|
Land Amenities
|
Park, Schools, Shopping |
|
Sewer
|
Municipal Sewage System |
|
Size Depth
|
115 Ft |
|
Size Frontage
|
67 Ft |
|
Size Total Text
|
Under 1/2 Acre |
|
Zoning Description
|
Ur |
Rooms
| Level |
Type |
Length |
Width |
Dimensions |
|
Basement |
Recreation Room |
|
|
20'6'' x 16'7'' |
|
Basement |
Kitchen |
|
|
12'10'' x 12'4'' |
|
Basement |
Family Room |
|
|
26'5'' x 18'1'' |
|
Basement |
Cold Room |
|
|
19'10'' x 13'7'' |
|
Basement |
Bedroom |
|
|
12'10'' x 9'9'' |
|
Basement |
4pc Bathroom |
|
|
9'9'' x 5'6'' |
|
Main Level |
Primary Bedroom |
|
|
15'7'' x 18'0'' |
|
Main Level |
Living Room |
|
|
13'0'' x 18'4'' |
|
Main Level |
Laundry Room |
|
|
10'11'' x 7'4'' |
|
Main Level |
Kitchen |
|
|
11'5'' x 16'7'' |
|
Main Level |
Foyer |
|
|
8'1'' x 8'9'' |
|
Main Level |
Dining Room |
|
|
11'5'' x 9'5'' |
|
Main Level |
Bedroom |
|
|
11'2'' x 13'1'' |
|
Main Level |
4pc Bathroom |
|
|
9'5'' x 11'11'' |
|
Main Level |
4pc Bathroom |
|
|
11'2'' x 5'11'' |
Utilities
|
Cable
|
Available |
|
Electricity
|
Available |
|
Natural Gas
|
Available |
|
Telephone
|
Available |
https://www.realtor.ca/real-estate/27668057/29-jack-koehler-lane-wellesley














