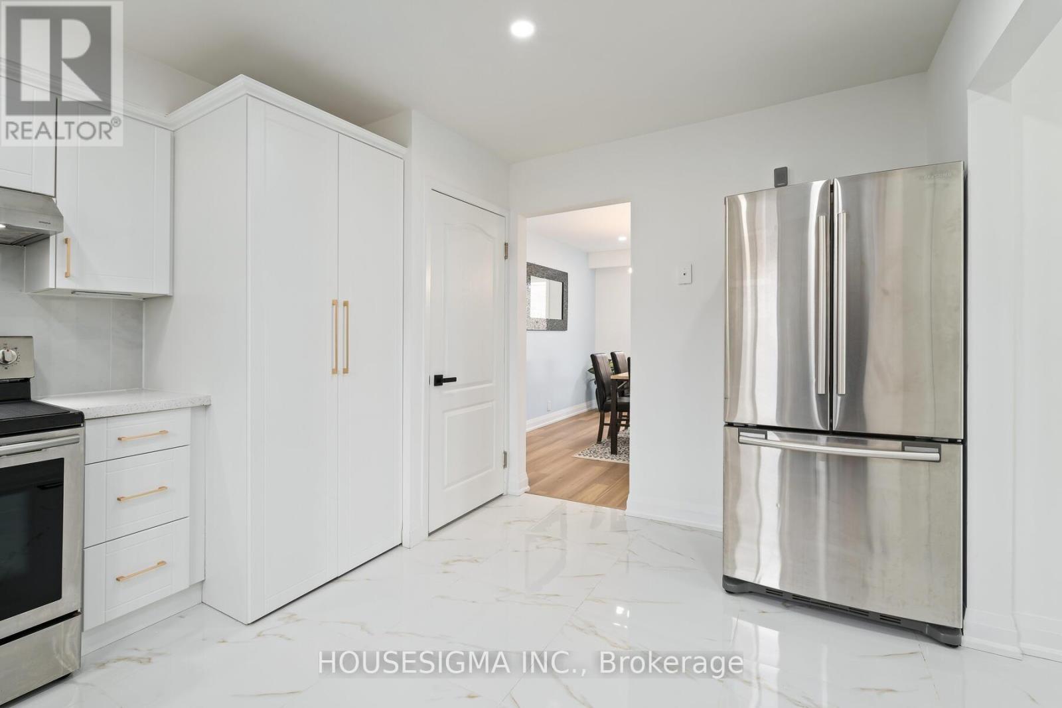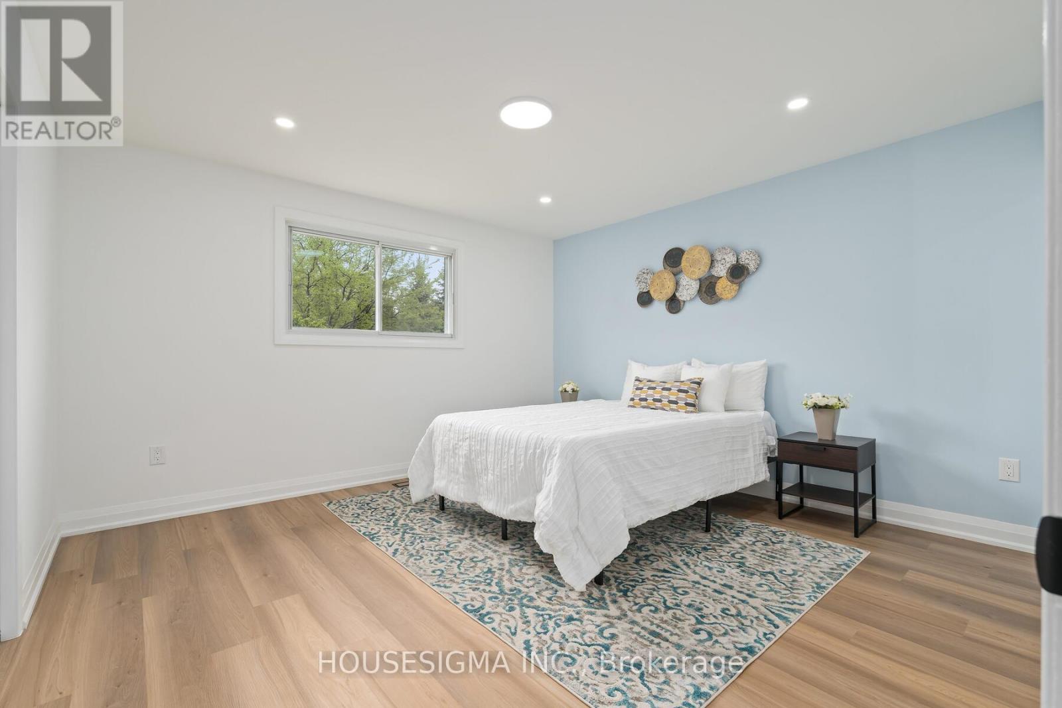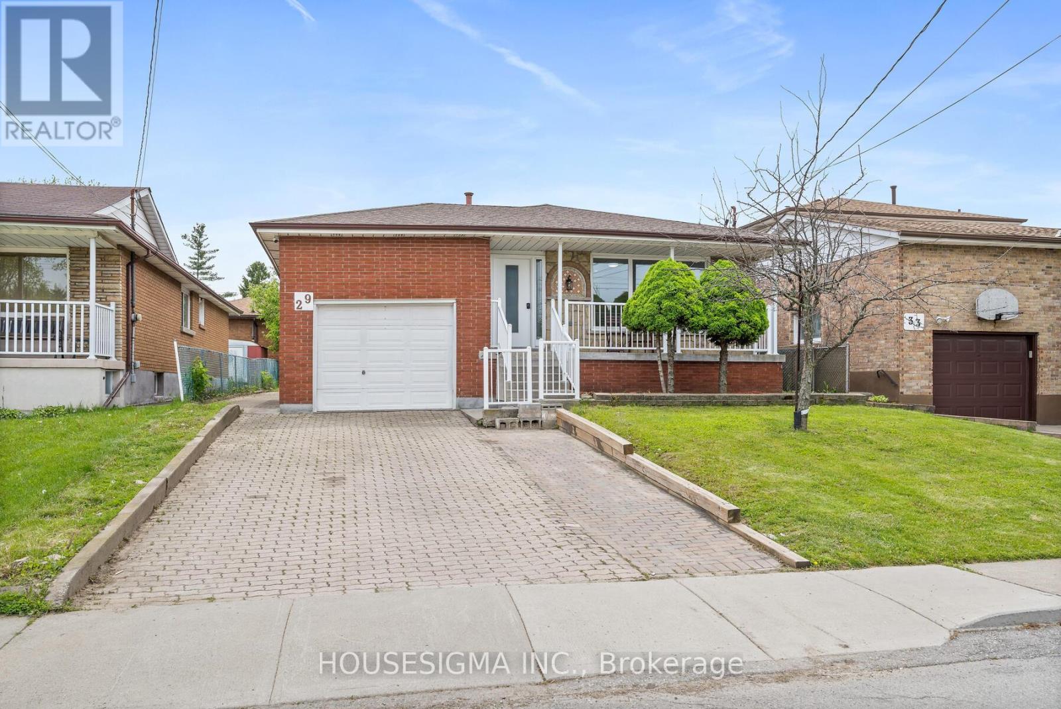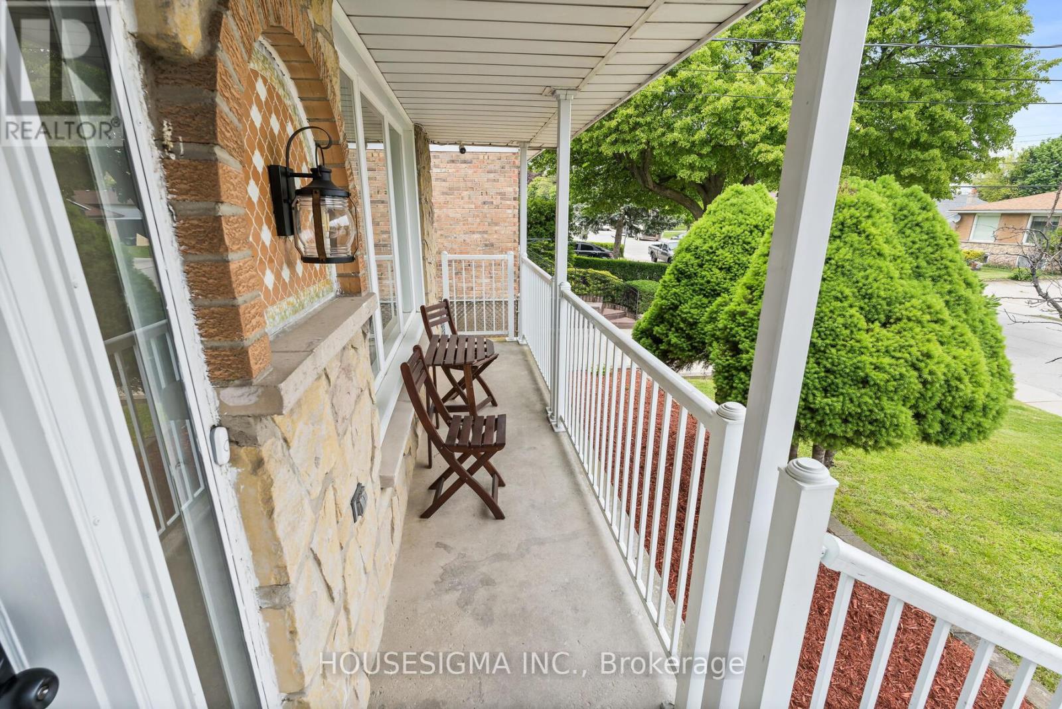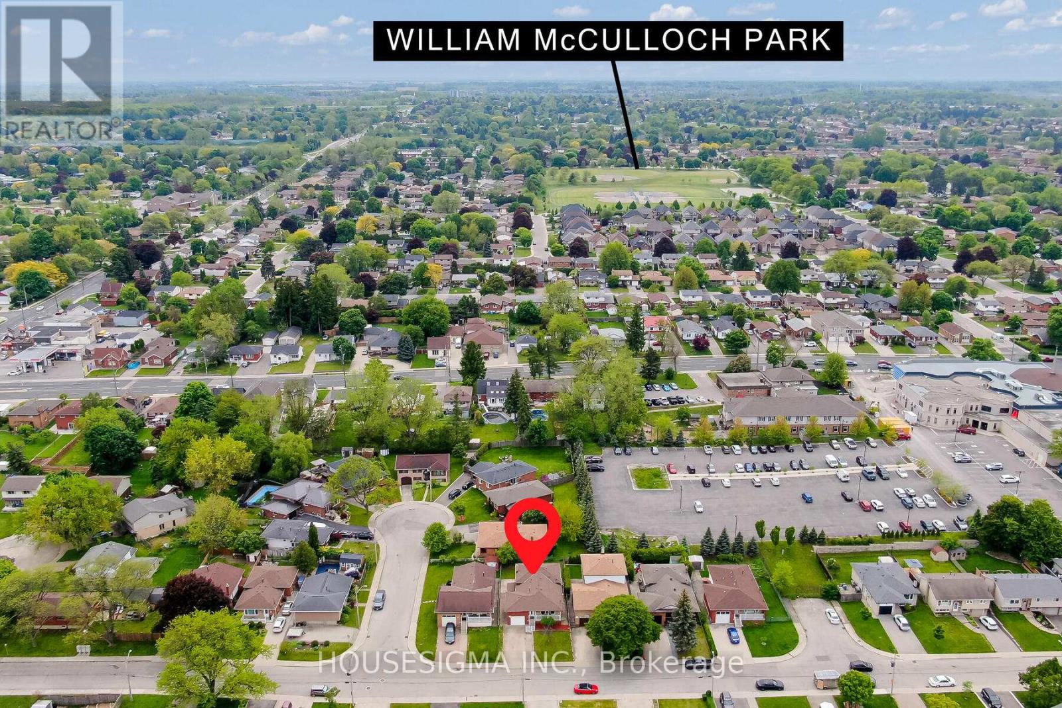6 Bedroom
4 Bathroom
1,100 - 1,500 ft2
Fireplace
Central Air Conditioning
Forced Air
Landscaped
$949,000
Welcome to a fully renovated legal duplex offering exceptional value for homeowners and investors alike. This spacious backsplit home features a beautifully upgraded upper level with 3 bedrooms and 2 full bathrooms, brand new flooring and baseboards (2025), updated kitchen cabinet doors, fresh paint, new light fixtures, modern vanities, stylish backsplash, new dining room window, and updated tiles throughout the hallway and kitchen. The main floor washrooms have been fully redone with contemporary finishes, and even the ceiling popcorn has been removed for a clean, modern look. The basement, legalized in 2021 with proper permits, includes a separate entrance, 3 bedrooms, a large living area, a dedicated office, and 2 full bathrooms. It also features a modern kitchen (2021), updated bathrooms, and new lighting (2025). Major upgrades include a 200 amp electrical panel (2020), a roof (2018), and essential systems like the AC, furnace, and hot water tank from 2010. Perfectly designed for multi-generational living or generating rental income, this turnkey property is located close to parks, schools, shopping, and public transit, offering both convenience and long-term value. (id:50976)
Property Details
|
MLS® Number
|
X12181334 |
|
Property Type
|
Single Family |
|
Community Name
|
Westcliffe |
|
Equipment Type
|
Water Heater |
|
Features
|
In-law Suite |
|
Parking Space Total
|
4 |
|
Rental Equipment Type
|
Water Heater |
Building
|
Bathroom Total
|
4 |
|
Bedrooms Above Ground
|
3 |
|
Bedrooms Below Ground
|
3 |
|
Bedrooms Total
|
6 |
|
Appliances
|
Water Meter, Dishwasher, Dryer, Hood Fan, Stove, Two Washers, Two Refrigerators |
|
Basement Features
|
Apartment In Basement, Separate Entrance |
|
Basement Type
|
N/a |
|
Construction Style Attachment
|
Detached |
|
Construction Style Split Level
|
Backsplit |
|
Cooling Type
|
Central Air Conditioning |
|
Exterior Finish
|
Brick Veneer, Vinyl Siding |
|
Fireplace Present
|
Yes |
|
Foundation Type
|
Poured Concrete |
|
Heating Fuel
|
Natural Gas |
|
Heating Type
|
Forced Air |
|
Size Interior
|
1,100 - 1,500 Ft2 |
|
Type
|
House |
|
Utility Water
|
Municipal Water |
Parking
Land
|
Acreage
|
No |
|
Landscape Features
|
Landscaped |
|
Sewer
|
Sanitary Sewer |
|
Size Depth
|
100 Ft ,2 In |
|
Size Frontage
|
45 Ft ,1 In |
|
Size Irregular
|
45.1 X 100.2 Ft |
|
Size Total Text
|
45.1 X 100.2 Ft |
|
Zoning Description
|
C |
Rooms
| Level |
Type |
Length |
Width |
Dimensions |
|
Basement |
Bedroom |
3.71 m |
2.92 m |
3.71 m x 2.92 m |
|
Basement |
Bedroom |
2.95 m |
2.74 m |
2.95 m x 2.74 m |
|
Basement |
Laundry Room |
2.13 m |
2.54 m |
2.13 m x 2.54 m |
|
Basement |
Office |
3.45 m |
3.17 m |
3.45 m x 3.17 m |
|
Basement |
Bathroom |
|
|
Measurements not available |
|
Basement |
Bathroom |
|
|
Measurements not available |
|
Basement |
Living Room |
3.89 m |
3.01 m |
3.89 m x 3.01 m |
|
Basement |
Bedroom |
2.74 m |
3.91 m |
2.74 m x 3.91 m |
|
Main Level |
Living Room |
4.85 m |
4.6 m |
4.85 m x 4.6 m |
|
Main Level |
Dining Room |
3.48 m |
4.01 m |
3.48 m x 4.01 m |
|
Main Level |
Kitchen |
3.48 m |
3.91 m |
3.48 m x 3.91 m |
|
Upper Level |
Primary Bedroom |
3.99 m |
3.94 m |
3.99 m x 3.94 m |
|
Upper Level |
Bedroom |
3.48 m |
3.4 m |
3.48 m x 3.4 m |
|
Upper Level |
Bedroom |
3.05 m |
3.02 m |
3.05 m x 3.02 m |
|
Upper Level |
Bathroom |
|
|
Measurements not available |
|
Upper Level |
Bathroom |
|
|
Measurements not available |
https://www.realtor.ca/real-estate/28384491/29-juanita-drive-hamilton-westcliffe-westcliffe











