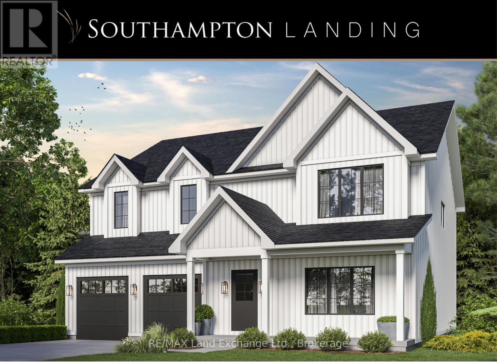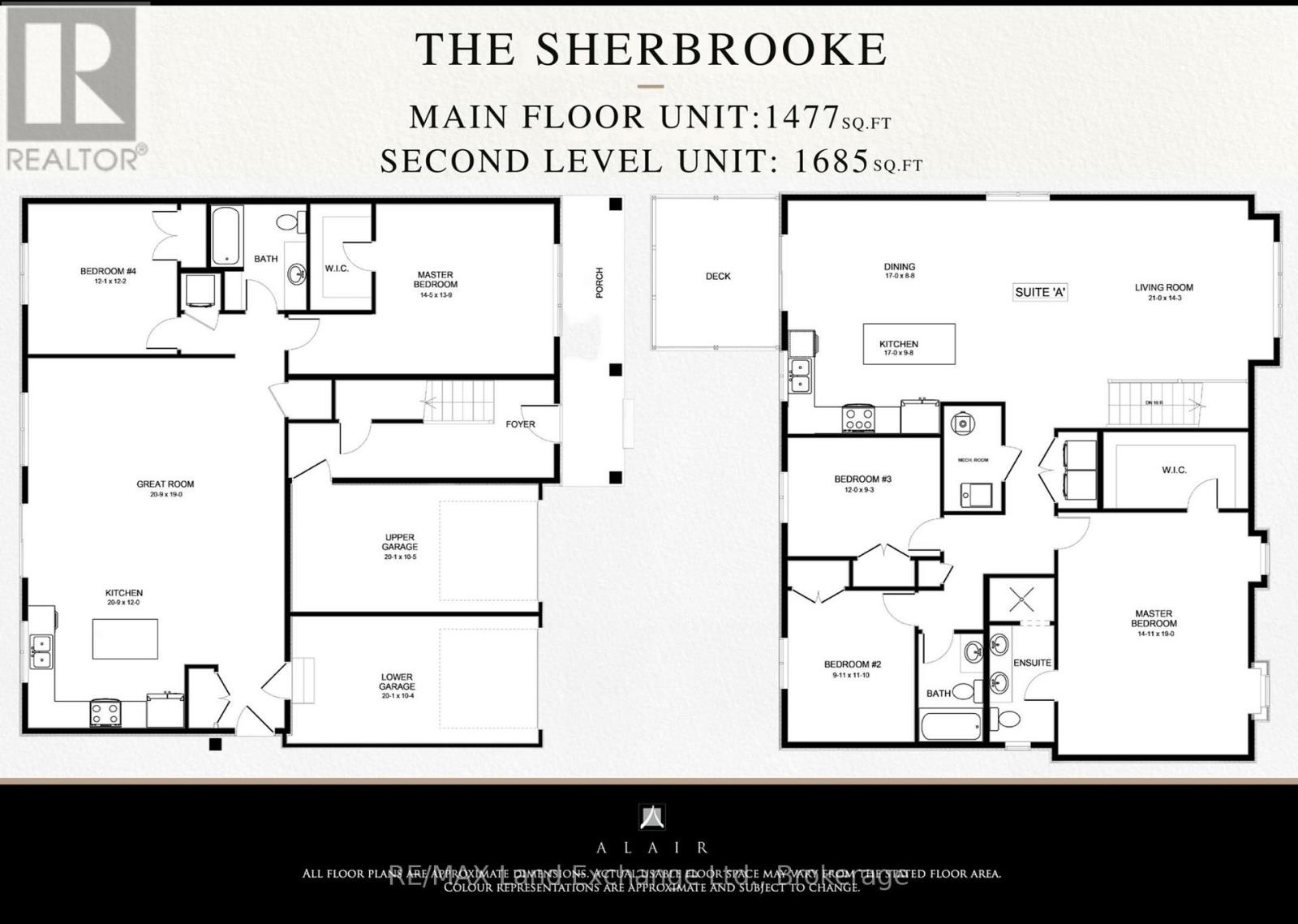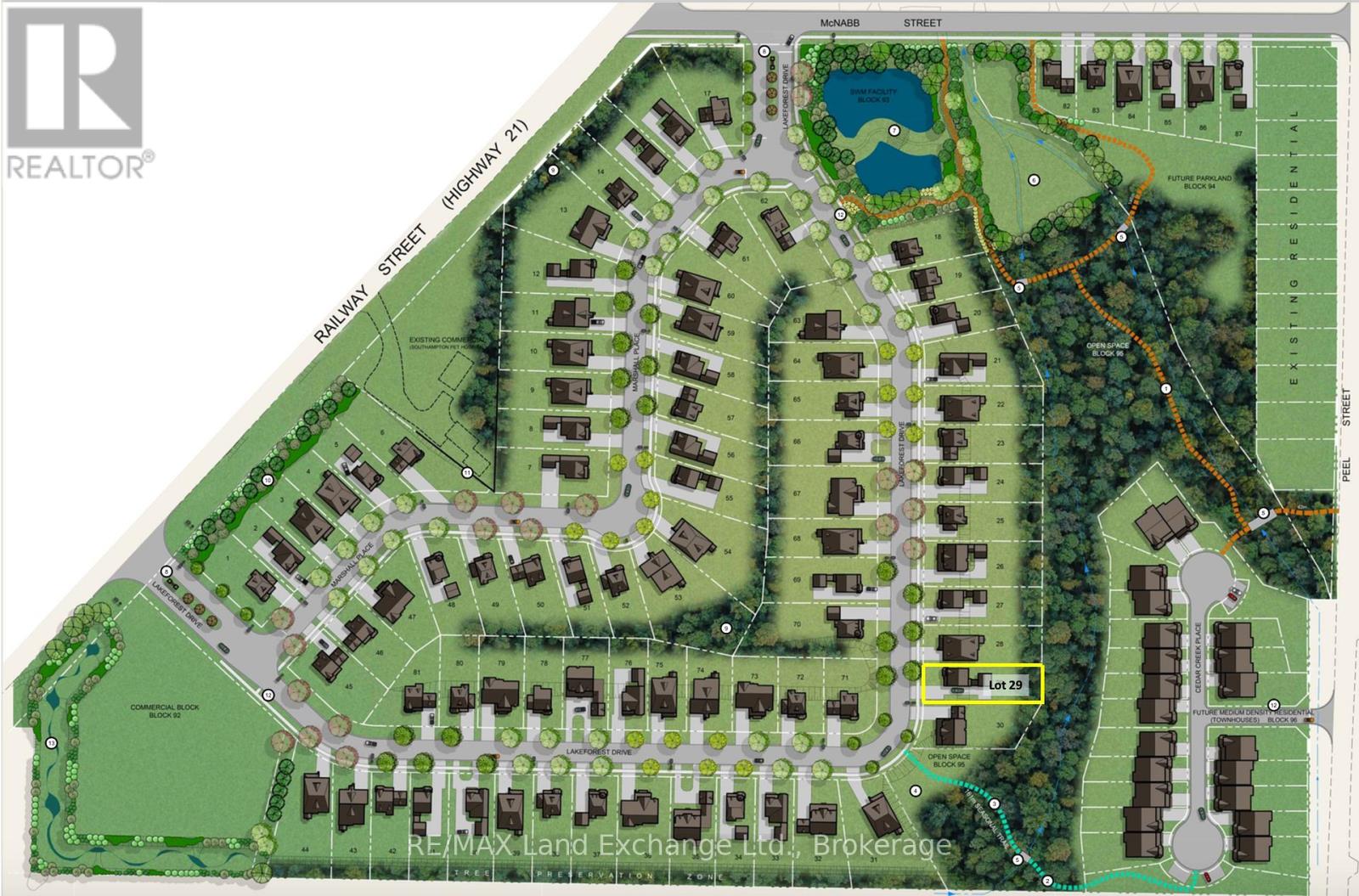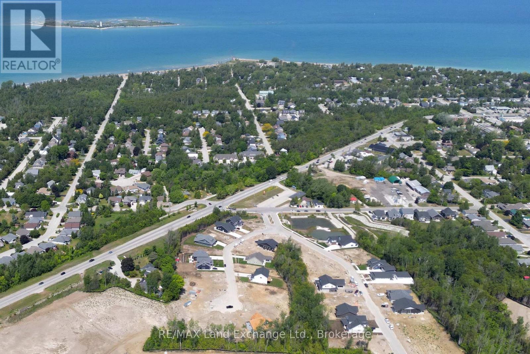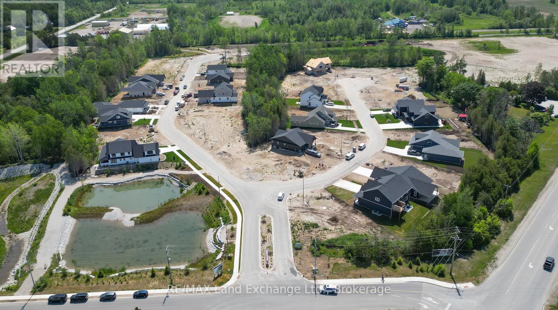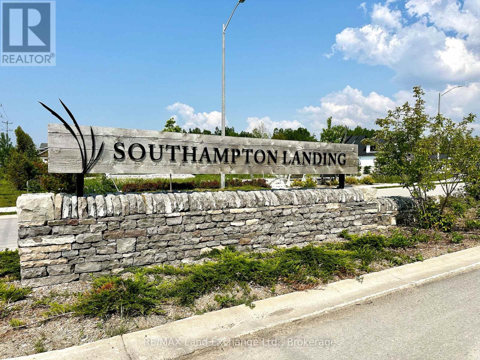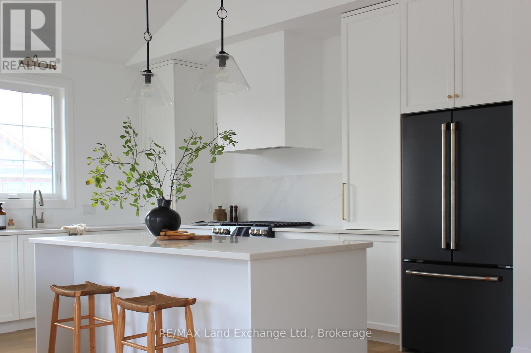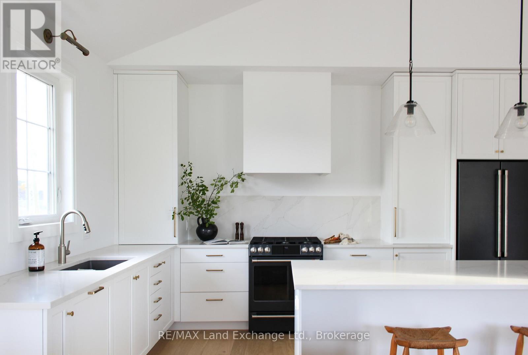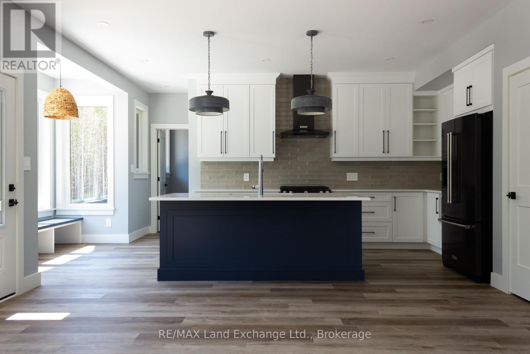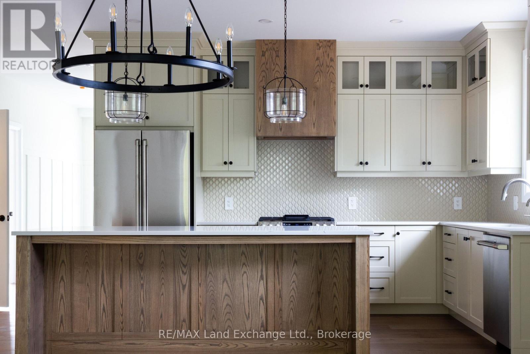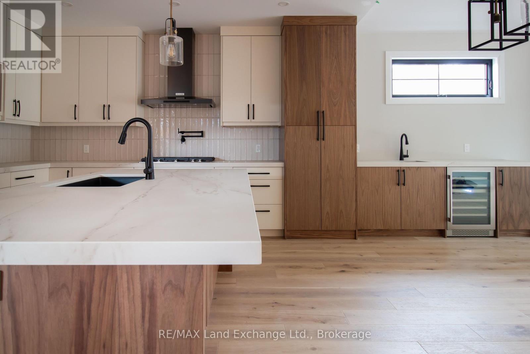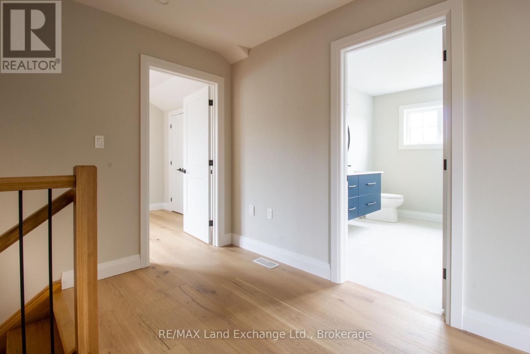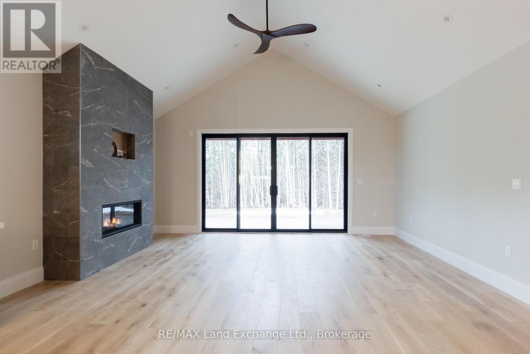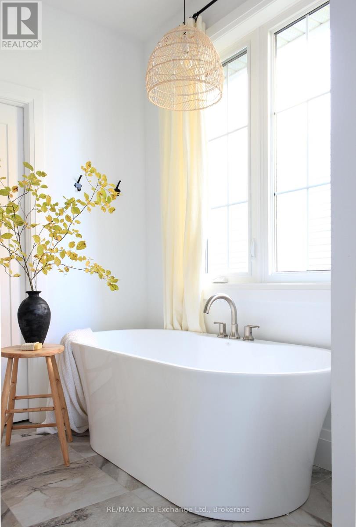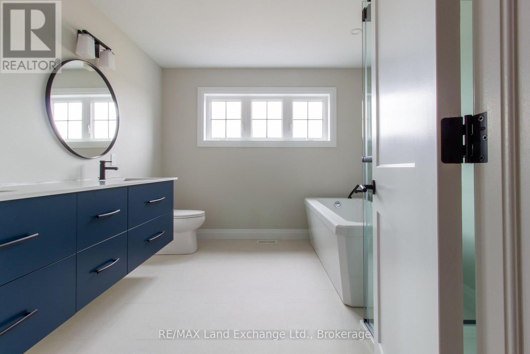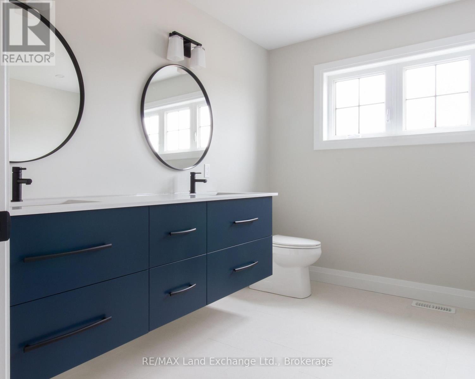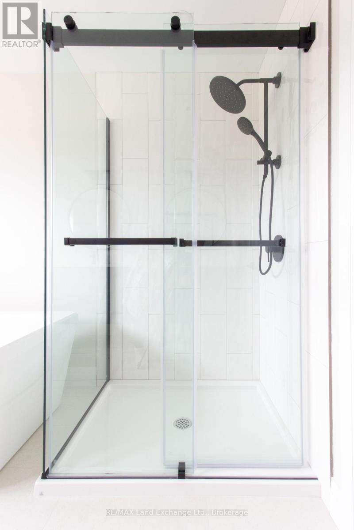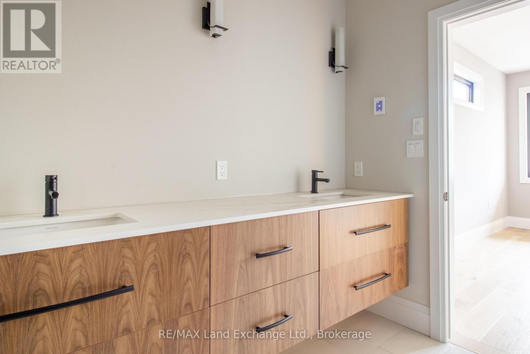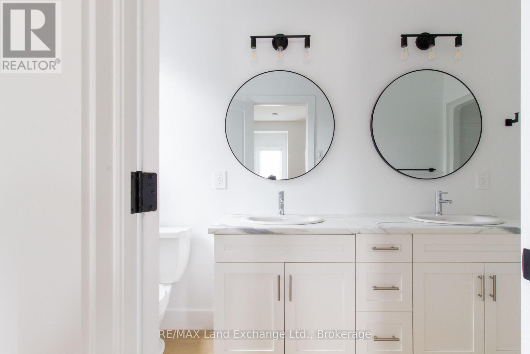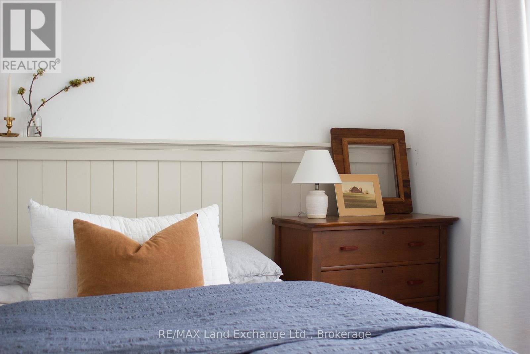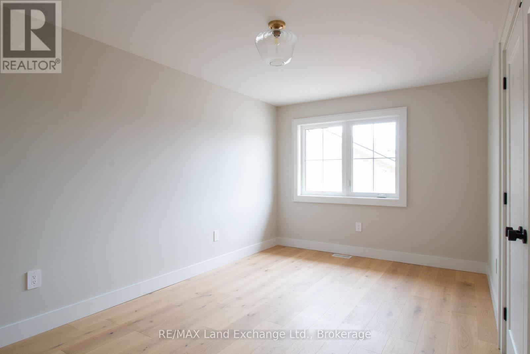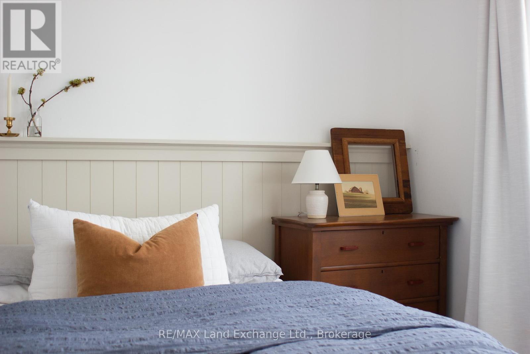5 Bedroom
3 Bathroom
3,000 - 3,500 ft2
Central Air Conditioning, Air Exchanger
Forced Air
Landscaped
$1,175,900
To Be Built - The Sherbrooke offers a rare opportunity to own a purpose-built duplex or multi-generational home in the highly desirable Southampton Landing community. With a total of 3,162 sq. ft. of finished living space, this home includes two fully self-contained units, ideal for extended family living, rental income, or investment.The main level unit features 1,865 sq. ft. with 2 spacious bedrooms, with a walk-in closet in the primary bedroom, plus a four piece full bathroom, large great room, and an open kitchen with island seating. A covered front porch and two-car garage (upper and lower bays) offer both curb appeal and functional storage.The second-floor unit spans 1,297 sq. ft. and includes 3 bedrooms and 2 full bathrooms, including a generous primary suite with walk-in closet and ensuite bath. This suite features its own private deck, large living/dining area, and full kitchen with island. Both units have their own individual laundry as well. Separate mechanicals and entrances allow for privacy and independence between the two units.Customize finishes and select from available upgrades to match your needs whether you're looking for an income-generating investment or space for extended family. Located in Southampton, one of Lake Hurons most charming shoreline towns, residents enjoy access to walking trails, beaches, golf, tennis, shops, restaurants, hospital, schools, and a thriving arts scene, all just minutes away. Architectural Design Guidelines help preserve the beauty and value of the neighbourhood. Homes are built on poured concrete foundations with crawlspaces (some lots may allow for basements-ask for details). Floor plans and renderings may be subject to change. Buyer to apply for HST rebate. Inquire today for full duplex specs, upgrade options, and available premium lots. Live, rent, or invest at Southampton Landing with The Sherbrooke. (id:50976)
Property Details
|
MLS® Number
|
X12219192 |
|
Property Type
|
Single Family |
|
Community Name
|
Saugeen Shores |
|
Amenities Near By
|
Beach, Marina, Schools, Hospital |
|
Features
|
Sump Pump, In-law Suite |
|
Parking Space Total
|
4 |
Building
|
Bathroom Total
|
3 |
|
Bedrooms Above Ground
|
5 |
|
Bedrooms Total
|
5 |
|
Age
|
New Building |
|
Appliances
|
Water Heater - Tankless, Water Heater |
|
Basement Development
|
Unfinished |
|
Basement Type
|
Crawl Space (unfinished) |
|
Construction Style Attachment
|
Detached |
|
Cooling Type
|
Central Air Conditioning, Air Exchanger |
|
Exterior Finish
|
Vinyl Siding |
|
Foundation Type
|
Concrete |
|
Heating Fuel
|
Natural Gas |
|
Heating Type
|
Forced Air |
|
Stories Total
|
2 |
|
Size Interior
|
3,000 - 3,500 Ft2 |
|
Type
|
House |
|
Utility Water
|
Municipal Water |
Parking
Land
|
Acreage
|
No |
|
Land Amenities
|
Beach, Marina, Schools, Hospital |
|
Landscape Features
|
Landscaped |
|
Sewer
|
Sanitary Sewer |
|
Size Depth
|
168 Ft |
|
Size Frontage
|
55 Ft |
|
Size Irregular
|
55 X 168 Ft |
|
Size Total Text
|
55 X 168 Ft |
|
Zoning Description
|
R1-52 |
Rooms
| Level |
Type |
Length |
Width |
Dimensions |
|
Second Level |
Living Room |
6.4 m |
4.34 m |
6.4 m x 4.34 m |
|
Second Level |
Dining Room |
5.18 m |
2.64 m |
5.18 m x 2.64 m |
|
Second Level |
Kitchen |
5.18 m |
2.95 m |
5.18 m x 2.95 m |
|
Second Level |
Bedroom |
3.66 m |
2.82 m |
3.66 m x 2.82 m |
|
Second Level |
Bedroom 2 |
3.02 m |
3.61 m |
3.02 m x 3.61 m |
|
Second Level |
Bedroom 3 |
4.55 m |
5.79 m |
4.55 m x 5.79 m |
|
Main Level |
Living Room |
6.32 m |
5.79 m |
6.32 m x 5.79 m |
|
Main Level |
Kitchen |
6.32 m |
3.66 m |
6.32 m x 3.66 m |
|
Main Level |
Primary Bedroom |
4.39 m |
4.19 m |
4.39 m x 4.19 m |
|
Main Level |
Bedroom 2 |
3.68 m |
3.71 m |
3.68 m x 3.71 m |
Utilities
|
Cable
|
Available |
|
Electricity
|
Installed |
|
Sewer
|
Installed |
https://www.realtor.ca/real-estate/28465632/29-lakeforest-drive-saugeen-shores-saugeen-shores



