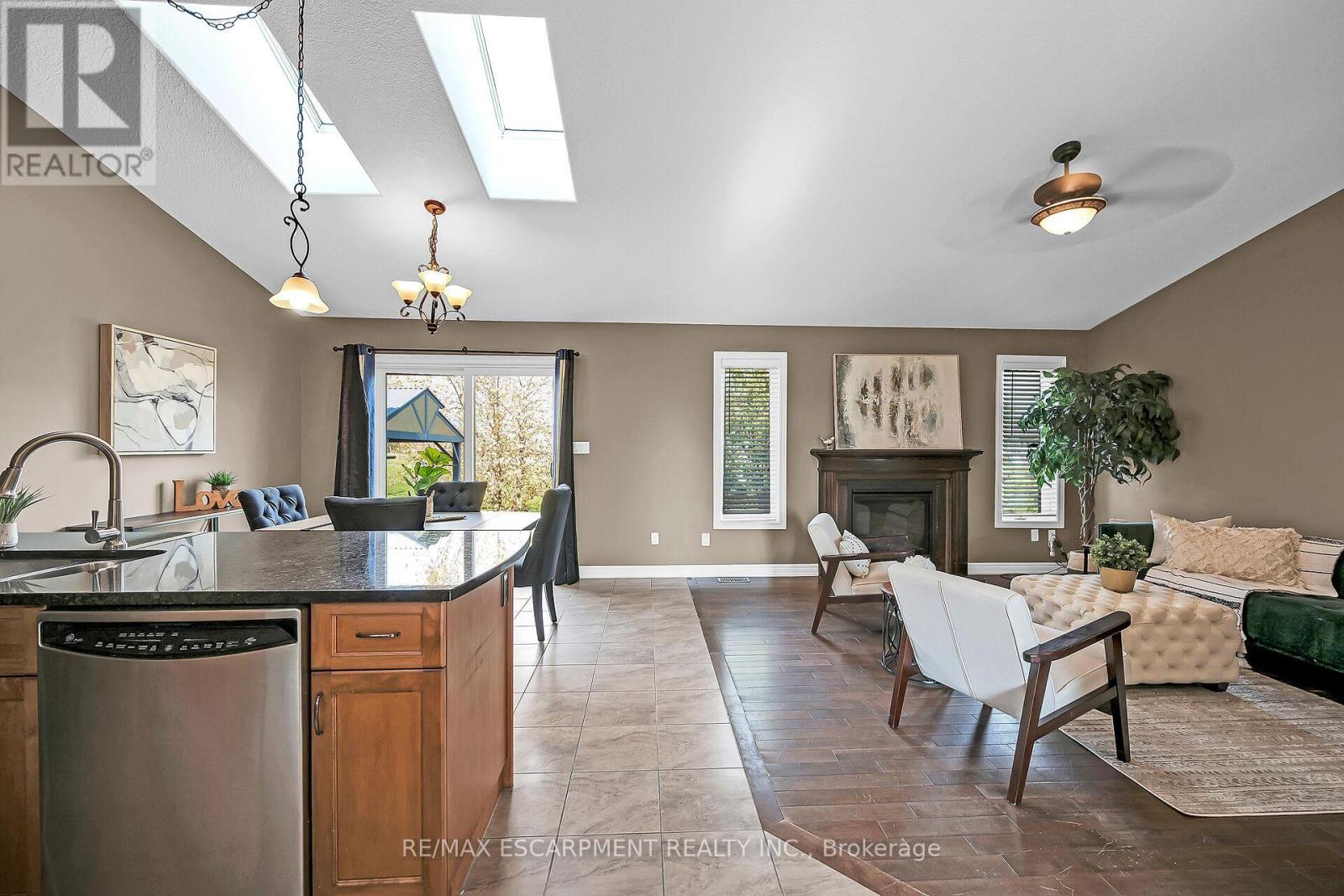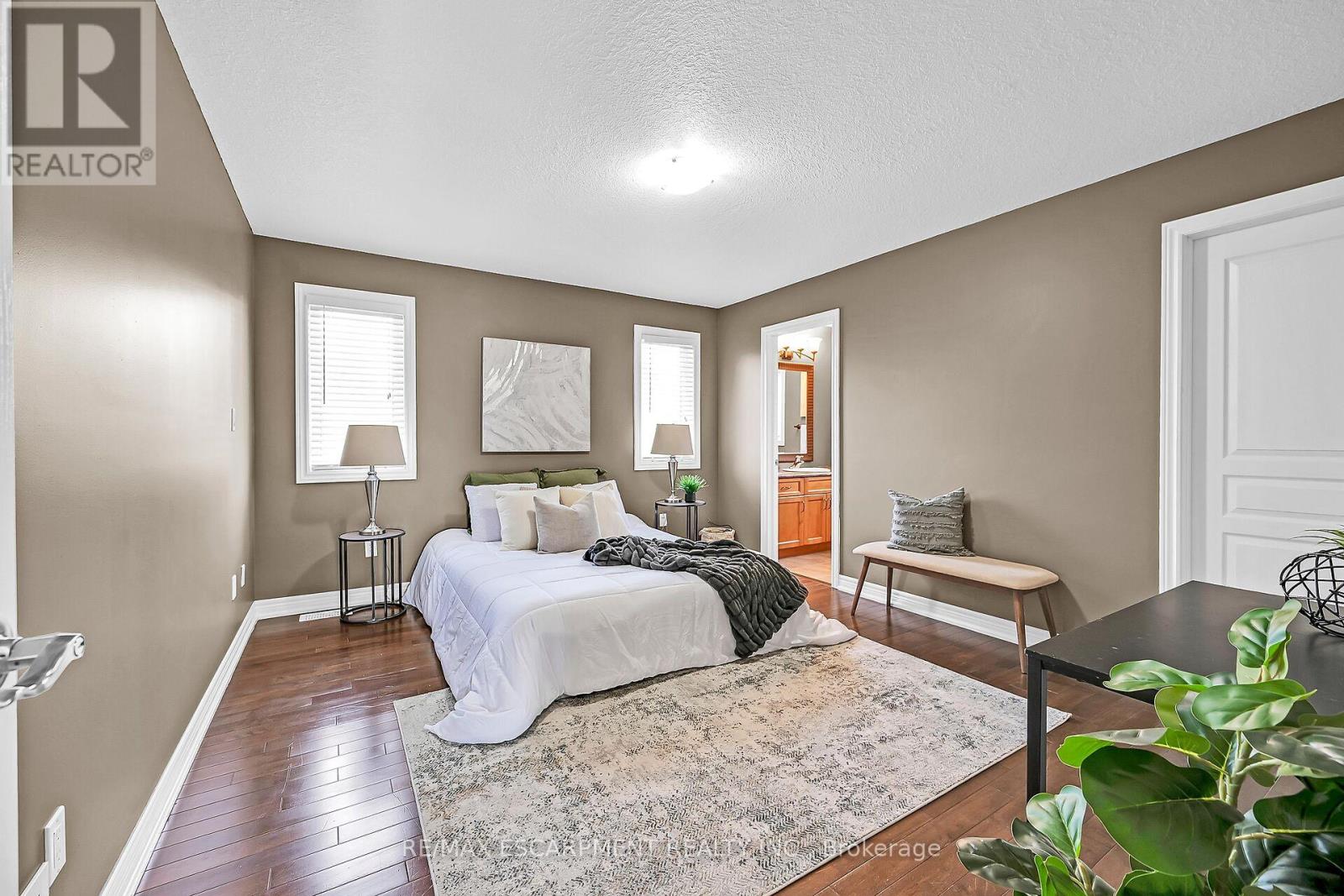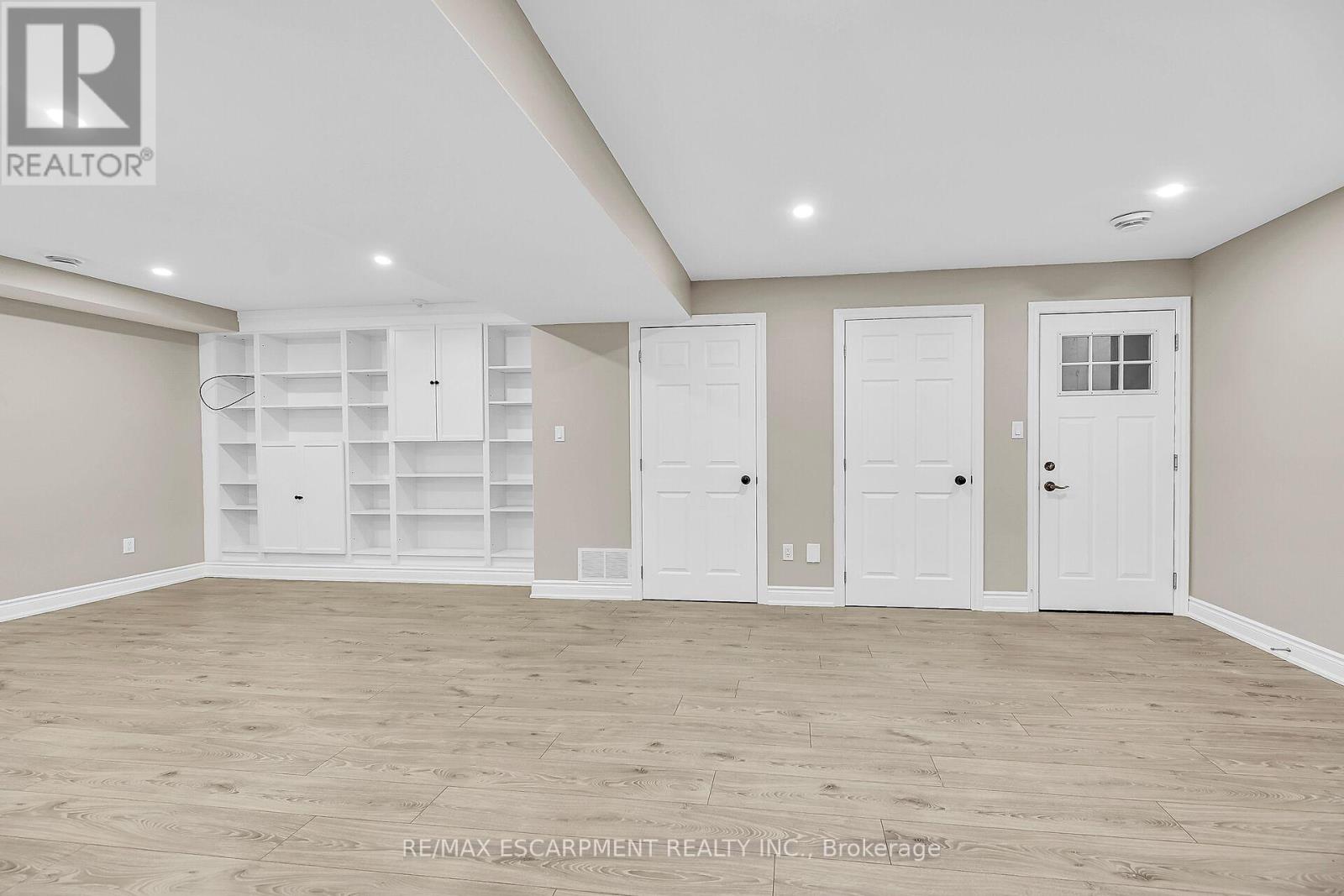6 Bedroom
3 Bathroom
Bungalow
Central Air Conditioning
Forced Air
$799,000
Rare multi-generational, executive style home boasts a relaxing life-style found only at Lake Erie -located 50 mins to Hamilton/Brantford near Selkirk. Incs 2010 blt 6 bedroom/2 family brick bungalow situated on 100x100 double lot fronting on quiet street a block north of Lakeshore Rd offering beach ROW. Introduces 1358sf of living area incs cathedral ceilings & hardwood flooring accenting ""Dream"" kitchen& dinette w/sliding door WO to 576sf conc. pad, living room, primary bedroom ftrs 3pc en-suite & WI closet, 2 bedrooms, 4pc bath, laundry & garage entry. Attractive, segregated 1482sf lower lower level unit ftrs fully equipped kitchen, dining/living room, 3 bedrooms, 4 pc bath, laundry & garage walk-up. Extras -p/g furnace, AC, p/g generator, 420sf side conc. pad, 10x12 shed, all appliances, c/vac, 2000g cistern & well. (id:50976)
Property Details
|
MLS® Number
|
X10412319 |
|
Property Type
|
Single Family |
|
Community Name
|
Haldimand |
|
Parking Space Total
|
5 |
Building
|
Bathroom Total
|
3 |
|
Bedrooms Above Ground
|
3 |
|
Bedrooms Below Ground
|
3 |
|
Bedrooms Total
|
6 |
|
Architectural Style
|
Bungalow |
|
Basement Development
|
Finished |
|
Basement Type
|
Full (finished) |
|
Construction Style Attachment
|
Detached |
|
Cooling Type
|
Central Air Conditioning |
|
Exterior Finish
|
Brick |
|
Foundation Type
|
Poured Concrete |
|
Heating Fuel
|
Propane |
|
Heating Type
|
Forced Air |
|
Stories Total
|
1 |
|
Type
|
House |
Parking
Land
|
Acreage
|
No |
|
Sewer
|
Holding Tank |
|
Size Depth
|
100 Ft |
|
Size Frontage
|
100 Ft |
|
Size Irregular
|
100 X 100 Ft |
|
Size Total Text
|
100 X 100 Ft |
Rooms
| Level |
Type |
Length |
Width |
Dimensions |
|
Basement |
Bathroom |
2.36 m |
2.79 m |
2.36 m x 2.79 m |
|
Basement |
Living Room |
7.52 m |
3.78 m |
7.52 m x 3.78 m |
|
Basement |
Bedroom |
2.74 m |
3.71 m |
2.74 m x 3.71 m |
|
Basement |
Bedroom |
2.62 m |
2.64 m |
2.62 m x 2.64 m |
|
Basement |
Kitchen |
3.66 m |
4.5 m |
3.66 m x 4.5 m |
|
Main Level |
Kitchen |
5.84 m |
2.74 m |
5.84 m x 2.74 m |
|
Main Level |
Living Room |
4.93 m |
6.3 m |
4.93 m x 6.3 m |
|
Main Level |
Primary Bedroom |
4.27 m |
3.68 m |
4.27 m x 3.68 m |
|
Main Level |
Bathroom |
1.55 m |
3.17 m |
1.55 m x 3.17 m |
|
Main Level |
Bathroom |
1.45 m |
2.59 m |
1.45 m x 2.59 m |
|
Main Level |
Bedroom |
3.48 m |
3.38 m |
3.48 m x 3.38 m |
|
Main Level |
Bedroom |
3.38 m |
3.25 m |
3.38 m x 3.25 m |
https://www.realtor.ca/real-estate/27627538/29-lakeview-lane-haldimand-haldimand












































