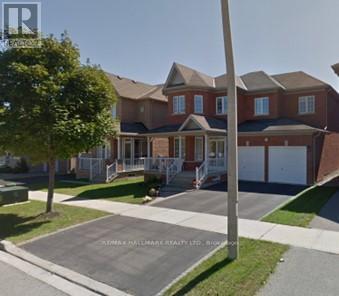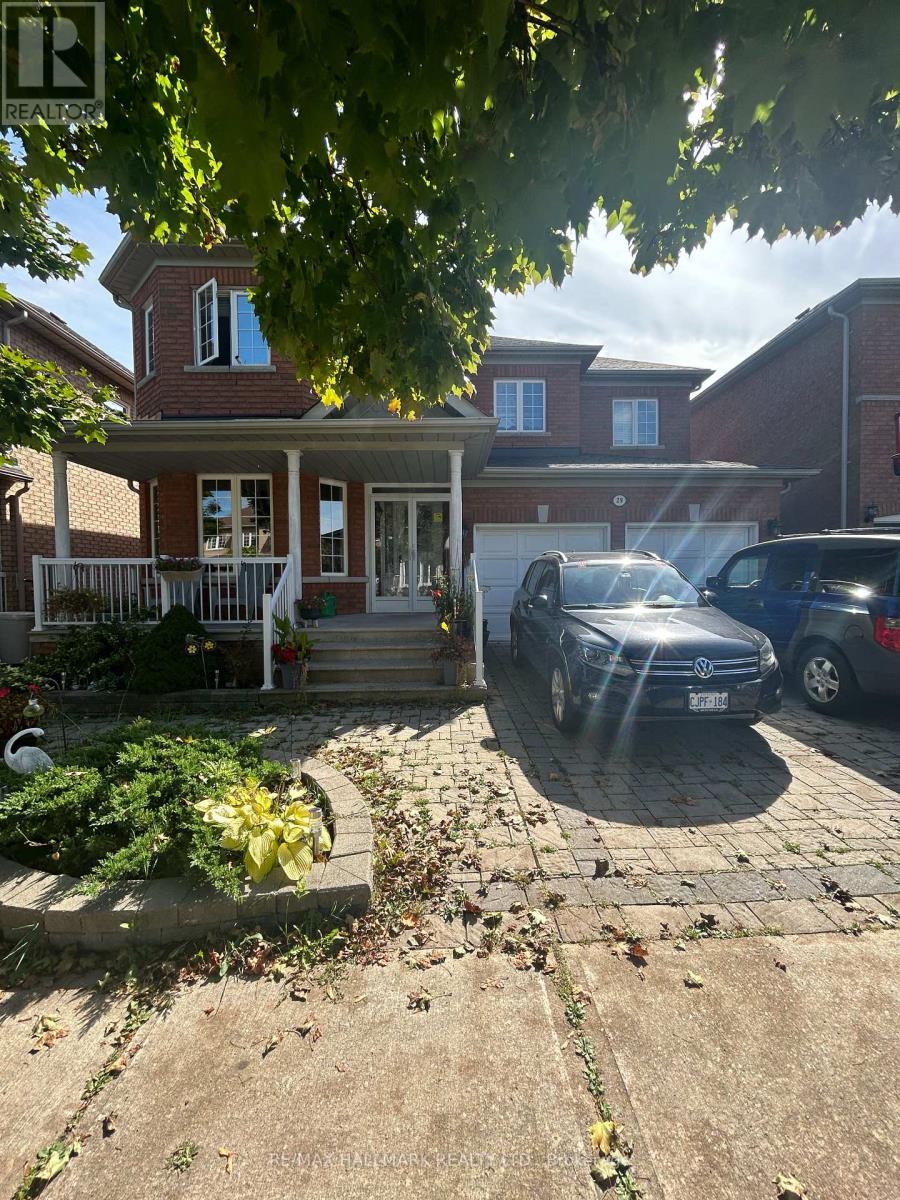5 Bedroom
3 Bathroom
2,000 - 2,500 ft2
Fireplace
Central Air Conditioning
Forced Air
$1,599,000
Beautiful & Sun-Filled Detached Home In Prime Location in Rougewood Community. Approx 2300 SF' Functional Layout With A Finished Basement Featuring A Recreation Room, Wet Bar & Versatile Spaces Including A Gym Or Children's Play Area. Landscaped Yards With Interlocking Driveway. Top Ranking Schools: Bayview Secondary School IB And Silver Stream School Within Walking Distance. Close Proximity To Grocery Stores, Shopping Plaza's, Public Transit, Banks, Community Centre & Parks. Property Being Sold "As Is" (id:50976)
Property Details
|
MLS® Number
|
N12245985 |
|
Property Type
|
Single Family |
|
Community Name
|
Rouge Woods |
|
Amenities Near By
|
Hospital, Park, Place Of Worship, Schools |
|
Community Features
|
Community Centre |
|
Parking Space Total
|
4 |
Building
|
Bathroom Total
|
3 |
|
Bedrooms Above Ground
|
4 |
|
Bedrooms Below Ground
|
1 |
|
Bedrooms Total
|
5 |
|
Basement Development
|
Finished |
|
Basement Type
|
N/a (finished) |
|
Construction Style Attachment
|
Detached |
|
Cooling Type
|
Central Air Conditioning |
|
Exterior Finish
|
Brick |
|
Fireplace Present
|
Yes |
|
Flooring Type
|
Hardwood, Ceramic |
|
Foundation Type
|
Unknown |
|
Half Bath Total
|
1 |
|
Heating Fuel
|
Natural Gas |
|
Heating Type
|
Forced Air |
|
Stories Total
|
2 |
|
Size Interior
|
2,000 - 2,500 Ft2 |
|
Type
|
House |
|
Utility Water
|
Municipal Water |
Parking
Land
|
Acreage
|
No |
|
Land Amenities
|
Hospital, Park, Place Of Worship, Schools |
|
Sewer
|
Sanitary Sewer |
|
Size Depth
|
77 Ft ,1 In |
|
Size Frontage
|
45 Ft |
|
Size Irregular
|
45 X 77.1 Ft |
|
Size Total Text
|
45 X 77.1 Ft |
Rooms
| Level |
Type |
Length |
Width |
Dimensions |
|
Second Level |
Primary Bedroom |
5.87 m |
3.63 m |
5.87 m x 3.63 m |
|
Second Level |
Bedroom 2 |
3.76 m |
3.02 m |
3.76 m x 3.02 m |
|
Second Level |
Bedroom 3 |
3.15 m |
3.02 m |
3.15 m x 3.02 m |
|
Second Level |
Bedroom 4 |
5.03 m |
3.86 m |
5.03 m x 3.86 m |
|
Basement |
Recreational, Games Room |
7.62 m |
3.33 m |
7.62 m x 3.33 m |
|
Basement |
Bedroom 5 |
3.1 m |
3.28 m |
3.1 m x 3.28 m |
|
Main Level |
Living Room |
6.32 m |
5.13 m |
6.32 m x 5.13 m |
|
Main Level |
Dining Room |
4.7 m |
3.79 m |
4.7 m x 3.79 m |
|
Main Level |
Kitchen |
3.79 m |
3.28 m |
3.79 m x 3.28 m |
|
Main Level |
Eating Area |
3.86 m |
3.28 m |
3.86 m x 3.28 m |
https://www.realtor.ca/real-estate/28522390/29-libra-avenue-richmond-hill-rouge-woods-rouge-woods





































