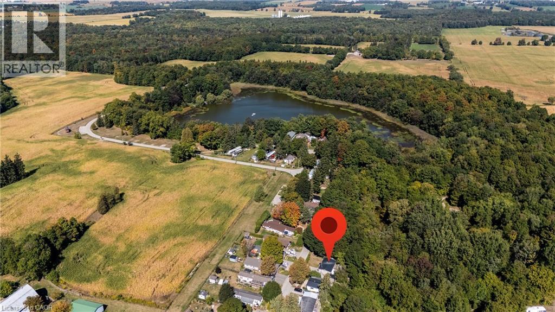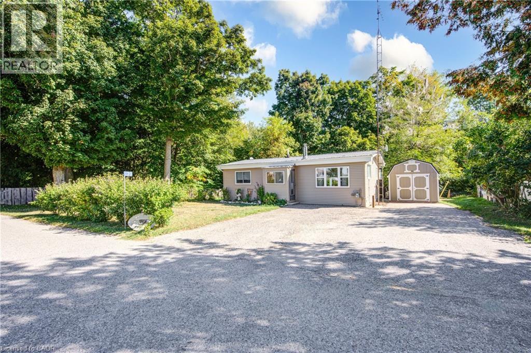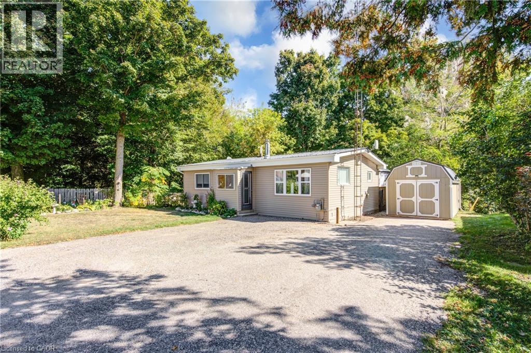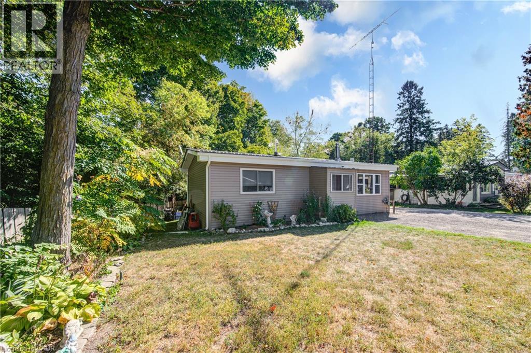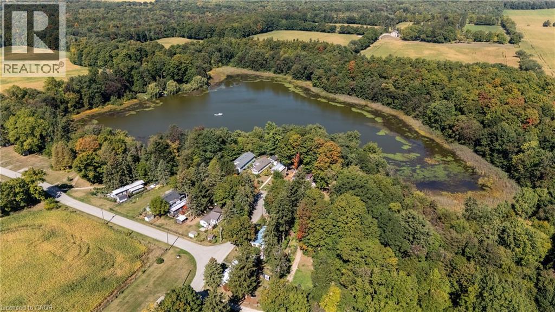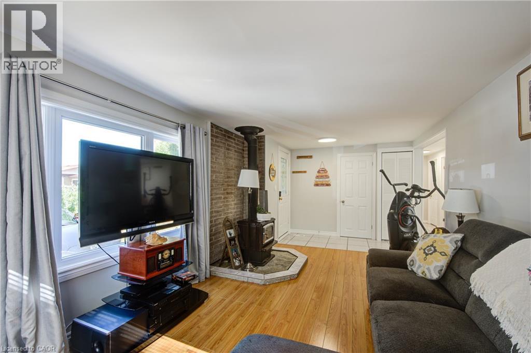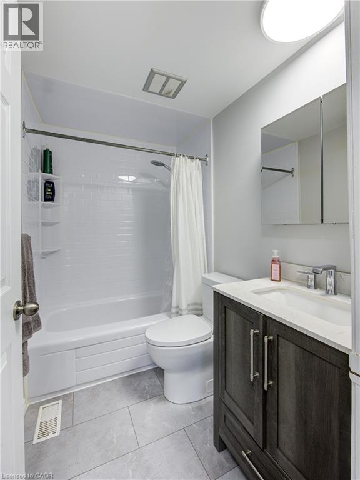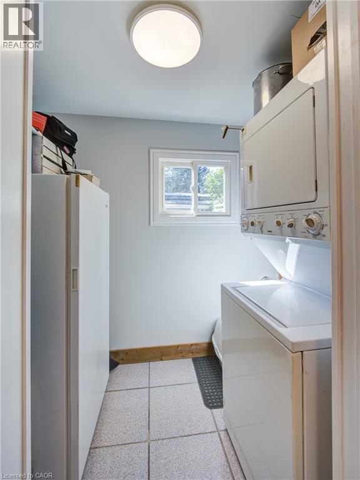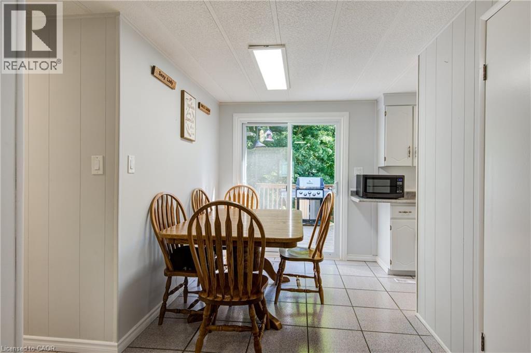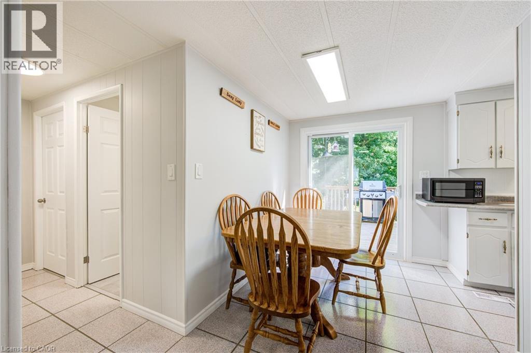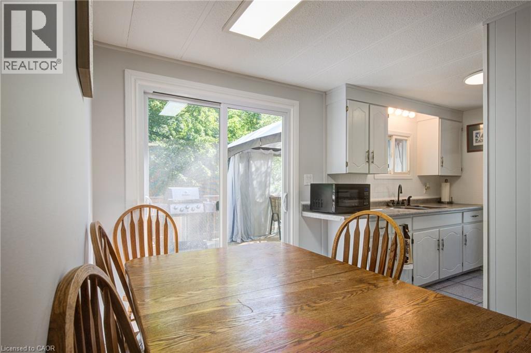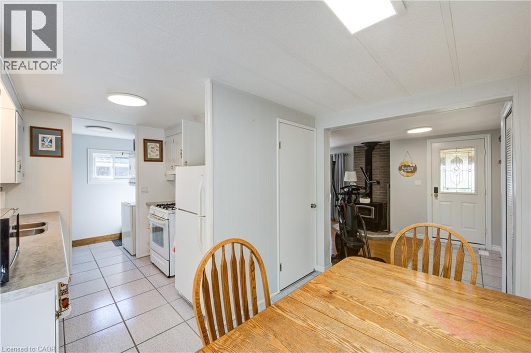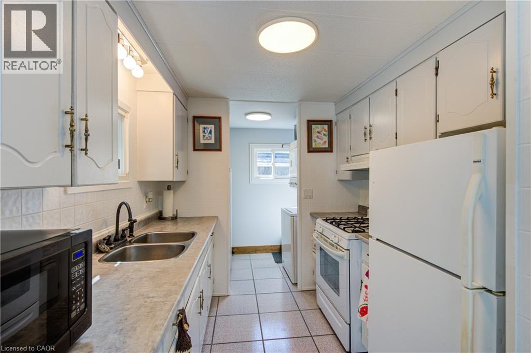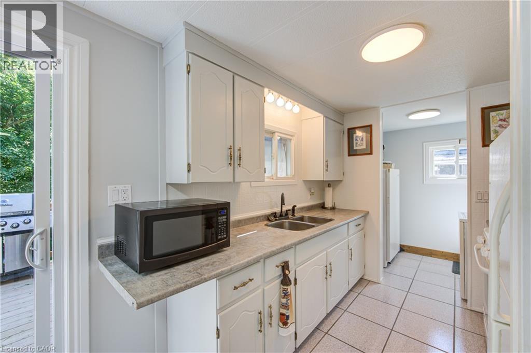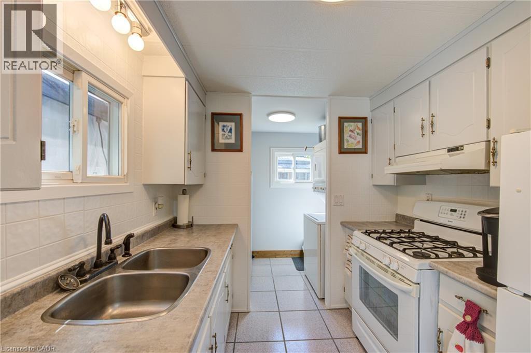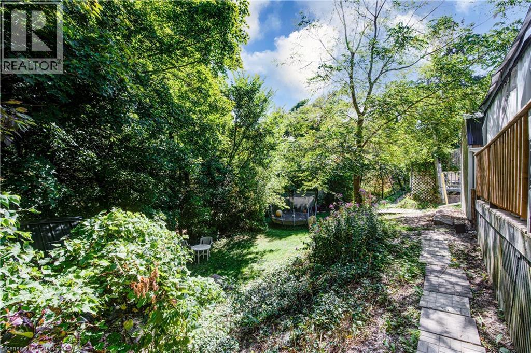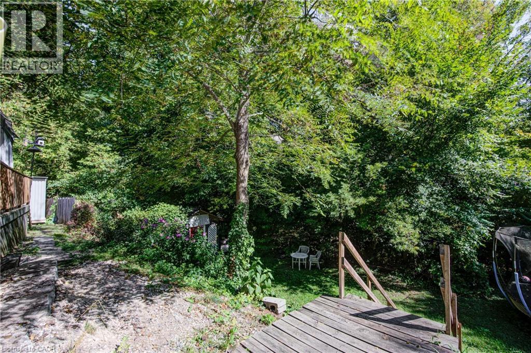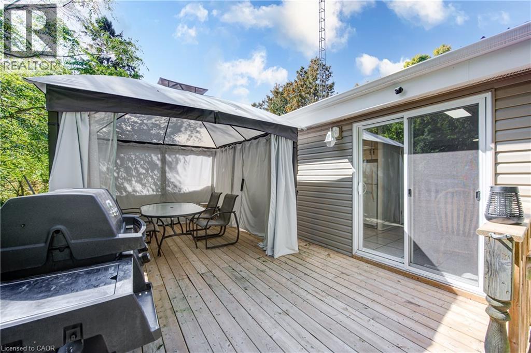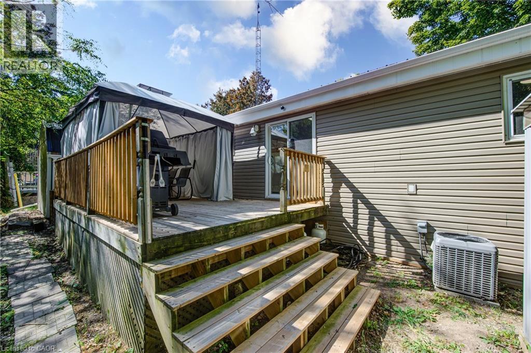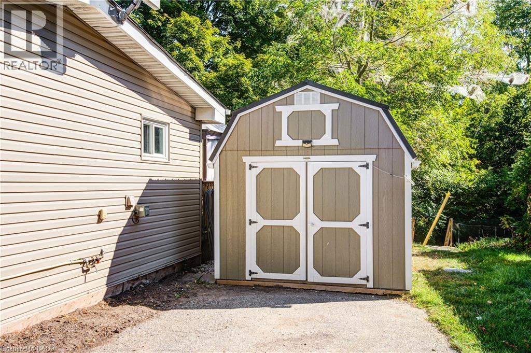2 Bedroom
1 Bathroom
813 ft2
Bungalow
Fireplace
Central Air Conditioning
Forced Air, Stove
$299,900
Your Getaway from City Life is Right here This Home is an absolute gem! The park is so peaceful and the neighbors are really friendly. It's the perfect spot for a quiet, low-stress lifestyle, with Mature trees and a Lake within the Park. The Home Features Two Bedrooms and One Upgraded Bathroom(2004). Nice Sized Galley Kitchen with Gas Stove and Sliding Glass Door(2023)leading out to a Large Deck with Gazebo. Cozy Living Room with New window(2023) and Woodstove for colder nights. The Backyard backs on to Greenspace giving privacy to sit out and enjoy the natural Environment. The Home includes a Garden Shed in the back yard and a new Workshop at the front that has Heat Hydro and a Mini-Split for heating and Cool Air. Monthly Lease fee of $598.32 includes Taxes, Water, Septic, Snow Removal on Common Roads, Common Are Maintenance (id:50976)
Property Details
|
MLS® Number
|
40771167 |
|
Property Type
|
Single Family |
|
Amenities Near By
|
Beach, Place Of Worship |
|
Community Features
|
School Bus |
|
Equipment Type
|
Water Heater |
|
Features
|
Backs On Greenbelt, Conservation/green Belt, Crushed Stone Driveway, Country Residential, Recreational |
|
Parking Space Total
|
4 |
|
Rental Equipment Type
|
Water Heater |
|
Structure
|
Workshop, Shed |
Building
|
Bathroom Total
|
1 |
|
Bedrooms Above Ground
|
2 |
|
Bedrooms Total
|
2 |
|
Appliances
|
Dryer, Refrigerator, Stove, Water Softener, Washer |
|
Architectural Style
|
Bungalow |
|
Basement Type
|
None |
|
Constructed Date
|
1975 |
|
Construction Style Attachment
|
Detached |
|
Cooling Type
|
Central Air Conditioning |
|
Exterior Finish
|
Vinyl Siding |
|
Fire Protection
|
Smoke Detectors |
|
Fireplace Fuel
|
Wood |
|
Fireplace Present
|
Yes |
|
Fireplace Total
|
1 |
|
Fireplace Type
|
Other - See Remarks |
|
Foundation Type
|
None |
|
Heating Fuel
|
Natural Gas |
|
Heating Type
|
Forced Air, Stove |
|
Stories Total
|
1 |
|
Size Interior
|
813 Ft2 |
|
Type
|
Modular |
|
Utility Water
|
Well |
Parking
Land
|
Access Type
|
Road Access, Highway Access, Highway Nearby |
|
Acreage
|
No |
|
Land Amenities
|
Beach, Place Of Worship |
|
Sewer
|
Septic System |
|
Size Depth
|
100 Ft |
|
Size Frontage
|
60 Ft |
|
Size Total Text
|
Unknown |
|
Zoning Description
|
R1 |
Rooms
| Level |
Type |
Length |
Width |
Dimensions |
|
Lower Level |
Sunroom |
|
|
5'6'' x 5'6'' |
|
Main Level |
Primary Bedroom |
|
|
12'10'' x 10'11'' |
|
Main Level |
Living Room |
|
|
19'10'' x 10'10'' |
|
Main Level |
Laundry Room |
|
|
7'9'' x 4'10'' |
|
Main Level |
Kitchen |
|
|
7'9'' x 7'10'' |
|
Main Level |
Dining Room |
|
|
10'11'' x 7'4'' |
|
Main Level |
Bedroom |
|
|
7'7'' x 9'1'' |
|
Main Level |
4pc Bathroom |
|
|
7'7'' x 4'11'' |
|
Main Level |
Storage |
|
|
10'2'' x 2'9'' |
Utilities
|
Electricity
|
Available |
|
Natural Gas
|
Available |
|
Telephone
|
Available |
https://www.realtor.ca/real-estate/28880614/29-oxford-road-unit-39-innerkip



