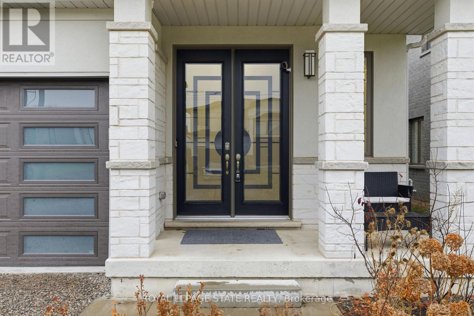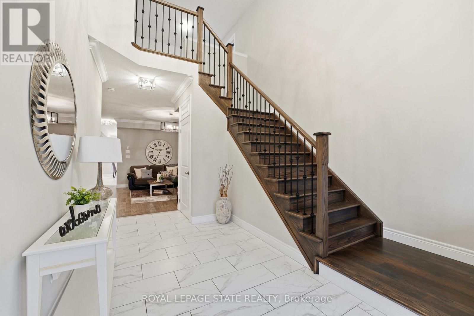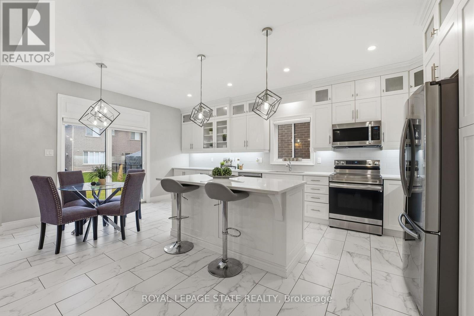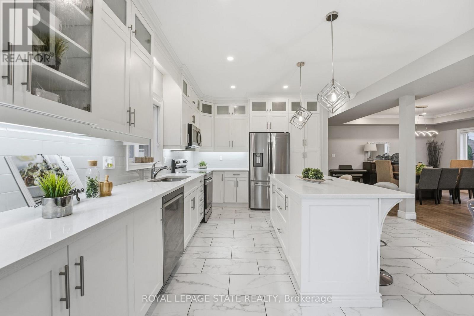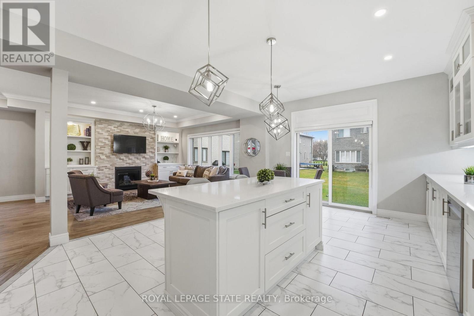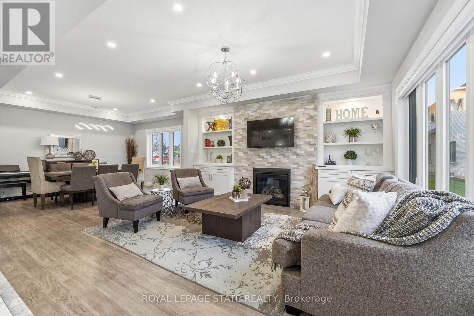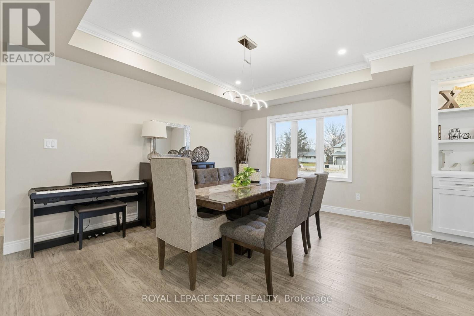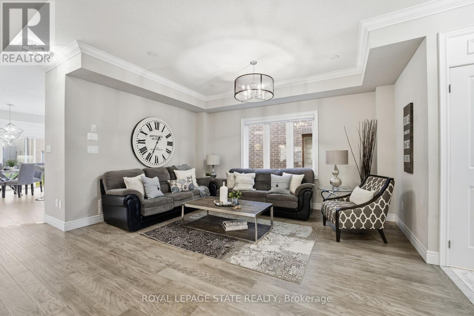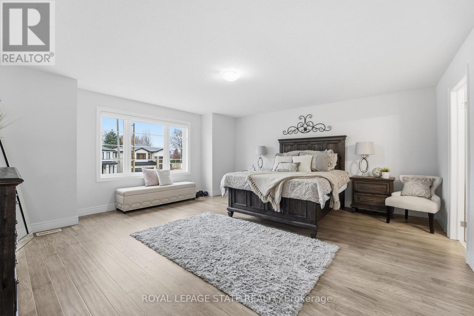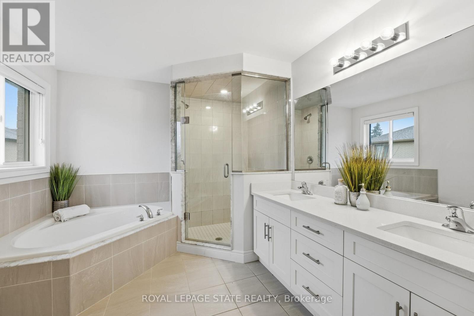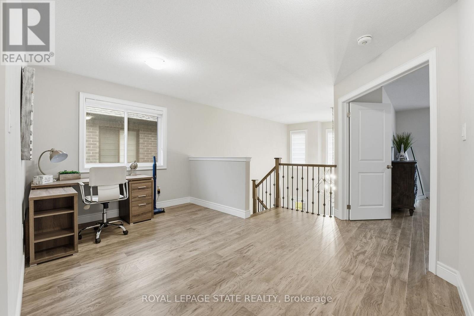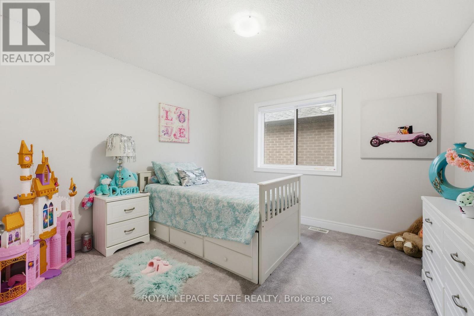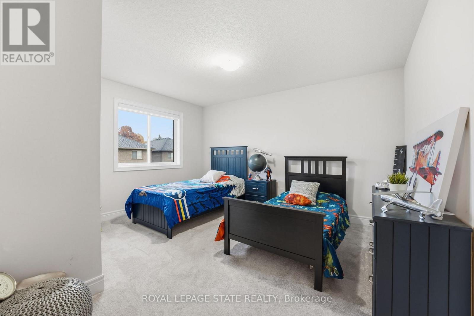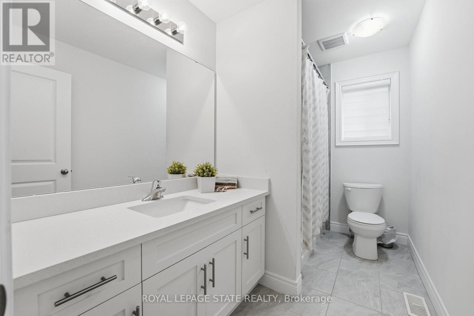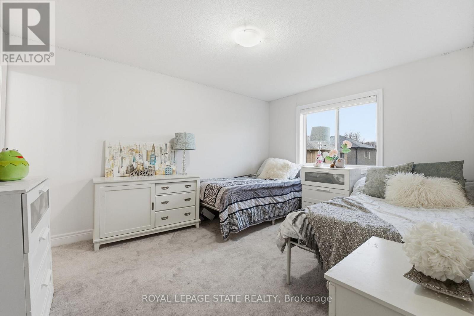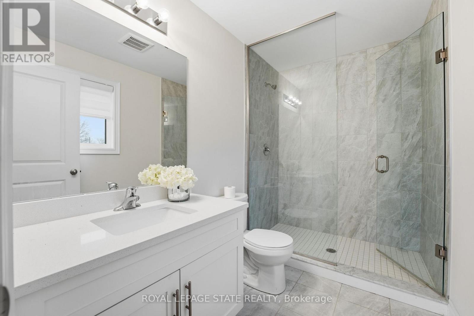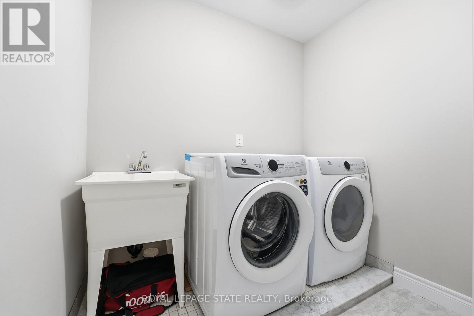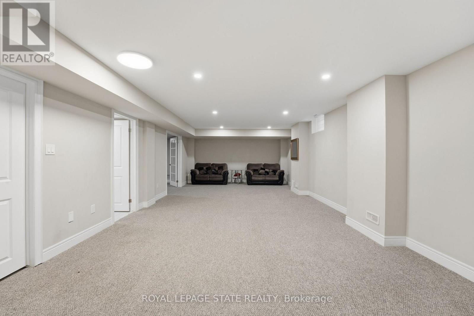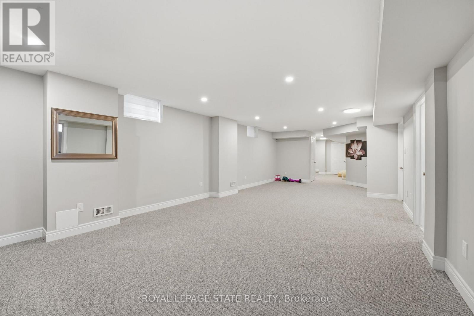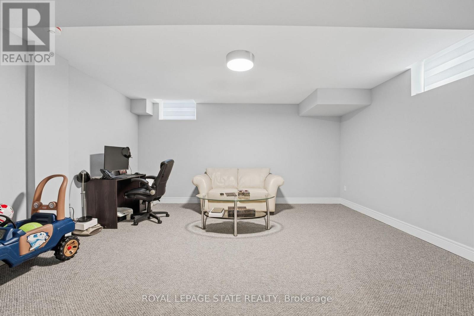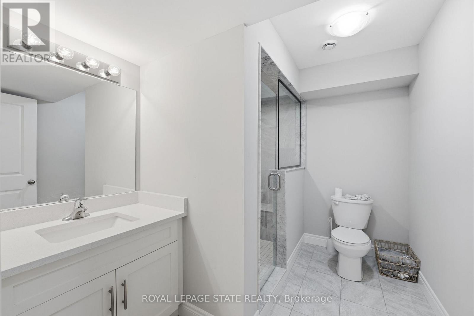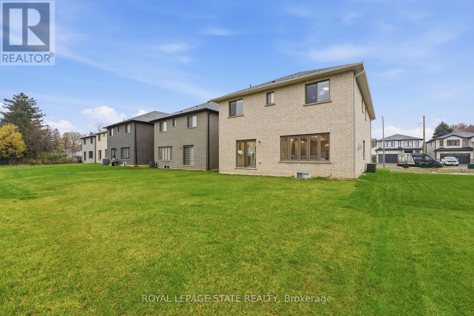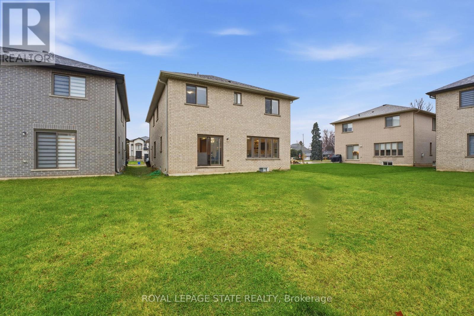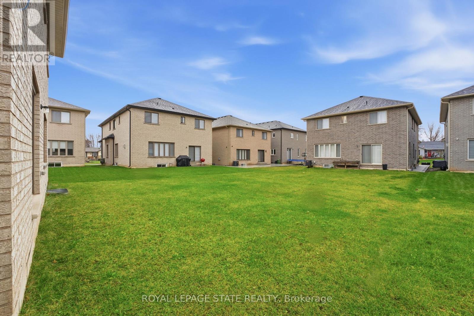5 Bedroom
5 Bathroom
2,500 - 3,000 ft2
Fireplace
Central Air Conditioning
Forced Air
$1,499,900
Welcome to this stunning newer build in highly desirable Old Ancaster, offering the perfect blend of modern luxury and timeless neighbourhood charm. Designed with today's family in mind, this exceptional home offers approximately $250,000 worth of upgrades, which you'll notice the moment you step inside. There are four spacious bedrooms and three full bathrooms on the second floor. The bright loft area provides the ideal space for a home office, study nook or cozy den, and bedroom level laundry adds everyday convenience. The main floor features high ceilings, plenty of large windows, and an inviting open-concept layout. The premium kitchen is well laid-out, with a large island, quartz countertops, and functional cupboard space and work surfaces. Open to the great room, with its striking feature wall with fireplace and built-ins, which create a cozy space to gather. The professionally finished basement extends the living space by over 1000 square feet, has a separate entrance, huge rec room and bedroom, and the closet in the bathroom is roughed in as a second laundry room. This level is perfect for guests or multigenerational living. Located on a quiet street in one of Ancaster's established neighbourhoods, this home offers upscale living close to parks, schools, shopping, and every convenience. This is a rare opportunity to move right in and immediately enjoy modern living in a mature setting. (id:50976)
Property Details
|
MLS® Number
|
X12580332 |
|
Property Type
|
Single Family |
|
Community Name
|
Ancaster |
|
Amenities Near By
|
Park, Place Of Worship, Public Transit |
|
Community Features
|
Community Centre |
|
Equipment Type
|
Water Heater |
|
Features
|
Conservation/green Belt |
|
Parking Space Total
|
6 |
|
Rental Equipment Type
|
Water Heater |
Building
|
Bathroom Total
|
5 |
|
Bedrooms Above Ground
|
4 |
|
Bedrooms Below Ground
|
1 |
|
Bedrooms Total
|
5 |
|
Age
|
0 To 5 Years |
|
Amenities
|
Fireplace(s) |
|
Appliances
|
Garage Door Opener Remote(s), Dishwasher, Dryer, Microwave, Stove, Washer, Refrigerator |
|
Basement Development
|
Finished |
|
Basement Features
|
Separate Entrance |
|
Basement Type
|
N/a (finished), N/a |
|
Construction Style Attachment
|
Detached |
|
Cooling Type
|
Central Air Conditioning |
|
Exterior Finish
|
Brick, Stucco |
|
Fireplace Present
|
Yes |
|
Fireplace Total
|
1 |
|
Flooring Type
|
Hardwood, Tile, Carpeted |
|
Foundation Type
|
Poured Concrete |
|
Half Bath Total
|
1 |
|
Heating Fuel
|
Natural Gas |
|
Heating Type
|
Forced Air |
|
Stories Total
|
2 |
|
Size Interior
|
2,500 - 3,000 Ft2 |
|
Type
|
House |
|
Utility Water
|
Municipal Water |
Parking
Land
|
Acreage
|
No |
|
Land Amenities
|
Park, Place Of Worship, Public Transit |
|
Sewer
|
Sanitary Sewer |
|
Size Depth
|
120 Ft |
|
Size Frontage
|
40 Ft |
|
Size Irregular
|
40 X 120 Ft |
|
Size Total Text
|
40 X 120 Ft |
Rooms
| Level |
Type |
Length |
Width |
Dimensions |
|
Second Level |
Bedroom |
3.56 m |
4.19 m |
3.56 m x 4.19 m |
|
Second Level |
Bedroom |
3.66 m |
4.14 m |
3.66 m x 4.14 m |
|
Second Level |
Bedroom |
3.73 m |
3.61 m |
3.73 m x 3.61 m |
|
Second Level |
Bedroom |
5.79 m |
5.21 m |
5.79 m x 5.21 m |
|
Second Level |
Loft |
1.78 m |
1.78 m |
1.78 m x 1.78 m |
|
Basement |
Recreational, Games Room |
15.85 m |
4.47 m |
15.85 m x 4.47 m |
|
Basement |
Bedroom |
4.85 m |
4.24 m |
4.85 m x 4.24 m |
|
Basement |
Utility Room |
4.24 m |
3.02 m |
4.24 m x 3.02 m |
|
Main Level |
Living Room |
4.34 m |
3.4 m |
4.34 m x 3.4 m |
|
Main Level |
Dining Room |
4.37 m |
3.4 m |
4.37 m x 3.4 m |
|
Main Level |
Great Room |
4.32 m |
4.14 m |
4.32 m x 4.14 m |
|
Main Level |
Kitchen |
6.2 m |
4.47 m |
6.2 m x 4.47 m |
https://www.realtor.ca/real-estate/29140803/29-roselawn-avenue-hamilton-ancaster-ancaster




