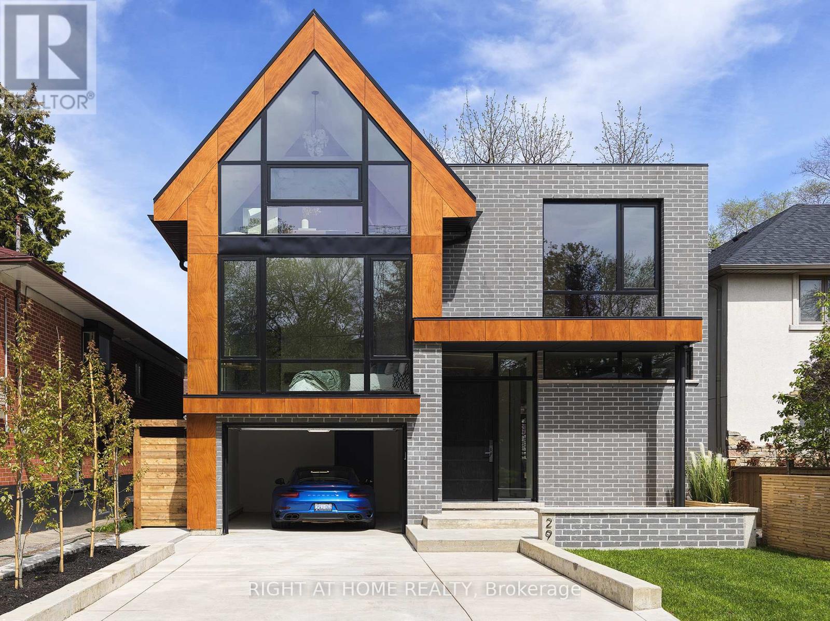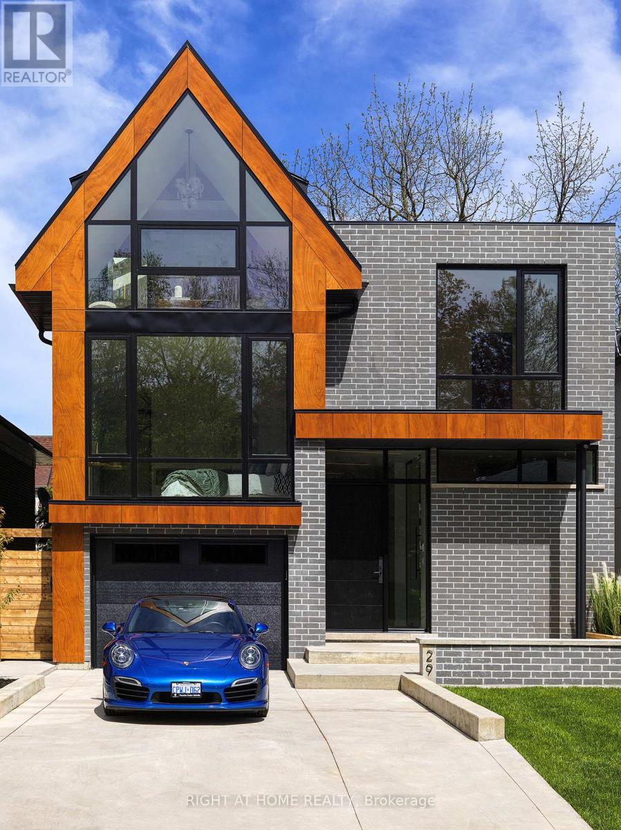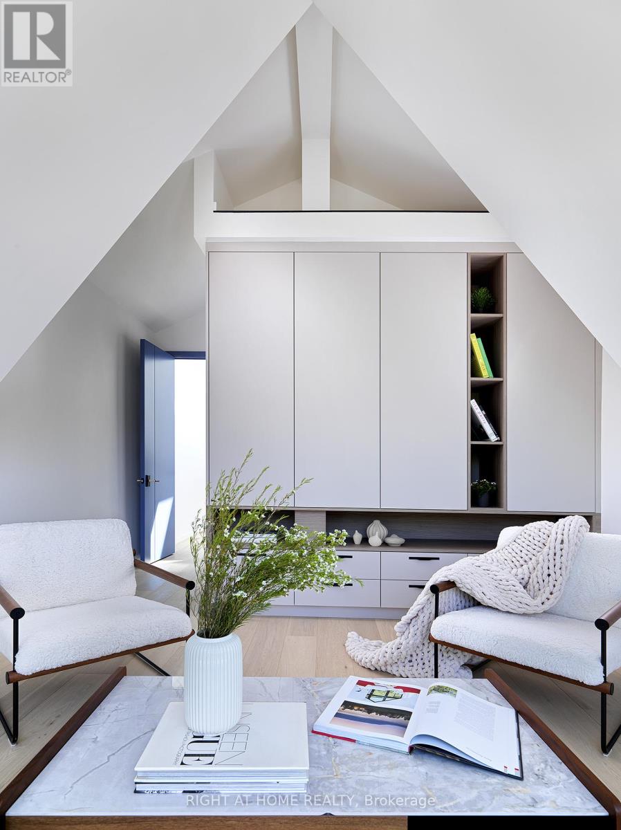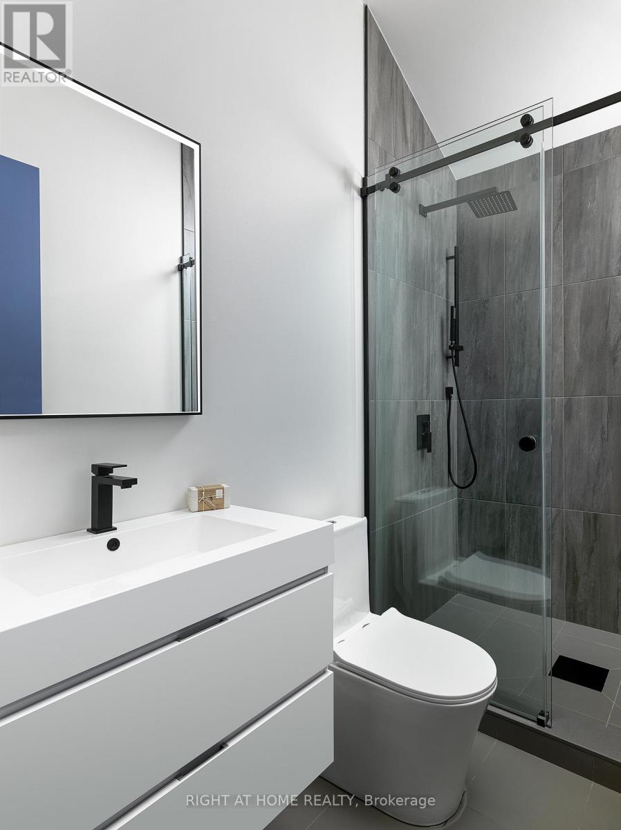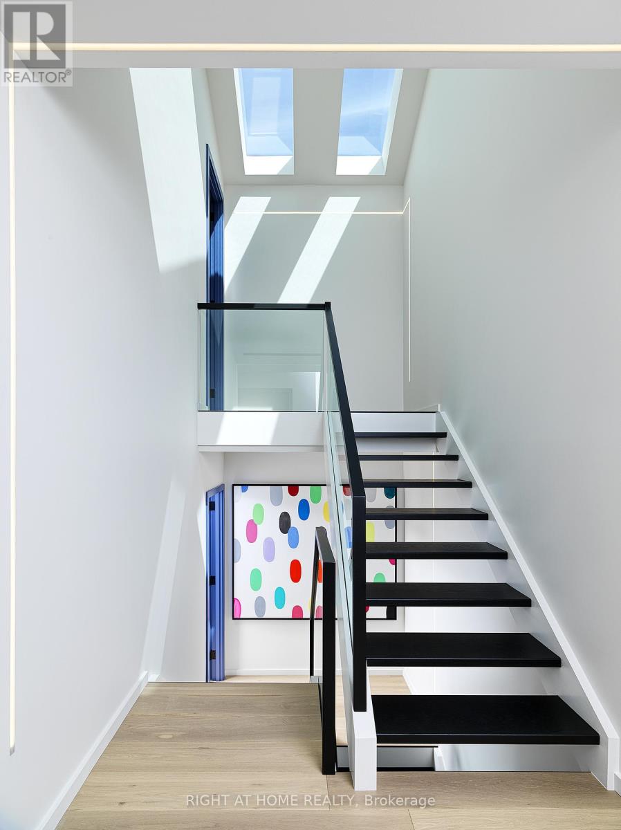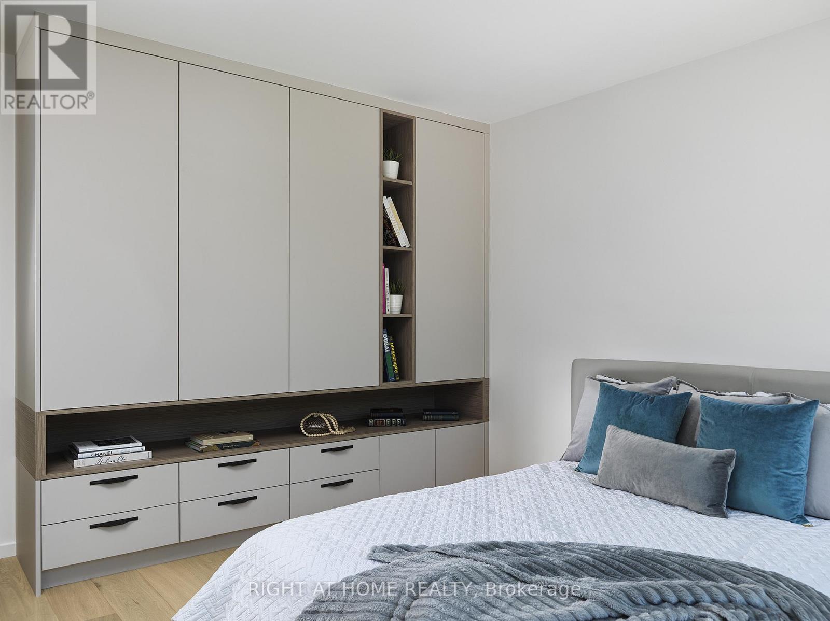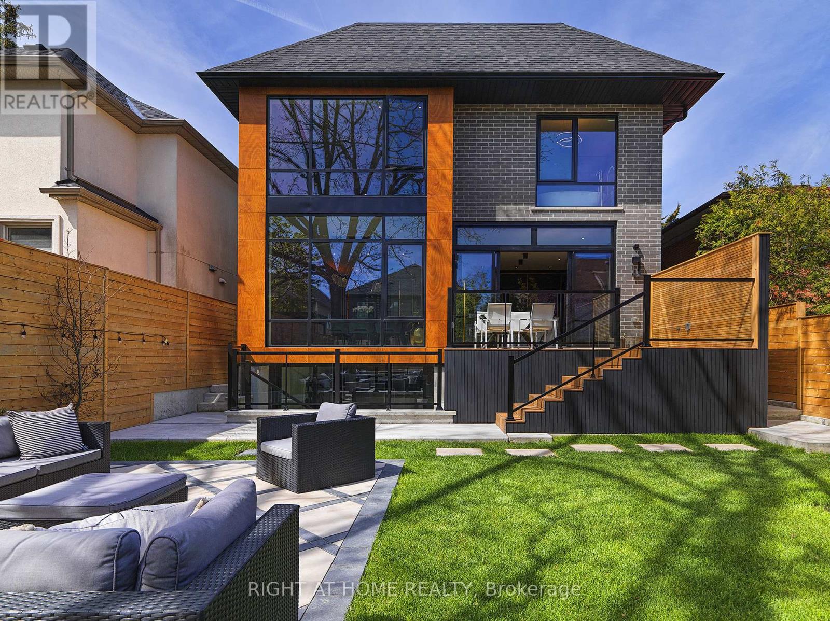4 Bedroom
6 Bathroom
3,500 - 5,000 ft2
Fireplace
Central Air Conditioning
Forced Air
Lawn Sprinkler, Landscaped
$3,799,000
Imagine a home that's not just a residence, but a statement. Nestled in the prestigious Kingsway neighborhood, 29 Walford Road is more than a property, it's an experience of extraordinary living.This 4,000+ sq ft architectural marvel redefines luxury living. Every inch tells a story of meticulous craftsmanship: Smart home automation by Control4, Elevator servicing all floors, Exquisite custom millwork, Four spacious bedrooms, each with private ensuite, Stunning primary suite with 46" steam fireplace.The chef's kitchen is a masterpiece: Bespoke NOIR appliances, Leathered textured counters, Open-concept design perfect for entertaining.Step into a backyard sanctuary: Serene waterfall feature, Full privacy with cedar fencing, Over 30 European Beech Columnar Trees, Outdoor patio with gas and hydro for BBQ.The Kingsway offers: Tree-lined streets, Upscale boutiques, Gourmet eateries, Proximity to Bloor West Village, Walking distance to Lambton Kingsway Junior Middle School. Lifestyle Highlights:True basement gym with mirrored walls, Custom basement bar, 4K security cameras, Roughed-in snowmelt driveway. (id:50976)
Property Details
|
MLS® Number
|
W12045420 |
|
Property Type
|
Single Family |
|
Community Name
|
Kingsway South |
|
Amenities Near By
|
Park, Schools, Hospital |
|
Community Features
|
School Bus |
|
Features
|
Paved Yard, Carpet Free, Sump Pump |
|
Parking Space Total
|
3 |
|
Structure
|
Patio(s) |
Building
|
Bathroom Total
|
6 |
|
Bedrooms Above Ground
|
4 |
|
Bedrooms Total
|
4 |
|
Age
|
New Building |
|
Appliances
|
Barbeque, Garage Door Opener Remote(s), Oven - Built-in, Central Vacuum, Water Heater - Tankless, All, Refrigerator |
|
Basement Development
|
Finished |
|
Basement Features
|
Walk Out, Walk-up |
|
Basement Type
|
N/a (finished) |
|
Construction Status
|
Insulation Upgraded |
|
Construction Style Attachment
|
Detached |
|
Cooling Type
|
Central Air Conditioning |
|
Exterior Finish
|
Brick Facing, Wood |
|
Fire Protection
|
Alarm System, Smoke Detectors, Security System |
|
Fireplace Present
|
Yes |
|
Fireplace Total
|
2 |
|
Foundation Type
|
Block, Concrete, Poured Concrete |
|
Half Bath Total
|
1 |
|
Heating Fuel
|
Natural Gas |
|
Heating Type
|
Forced Air |
|
Stories Total
|
3 |
|
Size Interior
|
3,500 - 5,000 Ft2 |
|
Type
|
House |
|
Utility Water
|
Municipal Water |
Parking
Land
|
Acreage
|
No |
|
Fence Type
|
Fully Fenced, Fenced Yard |
|
Land Amenities
|
Park, Schools, Hospital |
|
Landscape Features
|
Lawn Sprinkler, Landscaped |
|
Sewer
|
Sanitary Sewer |
|
Size Depth
|
120 Ft |
|
Size Frontage
|
40 Ft |
|
Size Irregular
|
40 X 120 Ft |
|
Size Total Text
|
40 X 120 Ft |
Rooms
| Level |
Type |
Length |
Width |
Dimensions |
|
Second Level |
Bedroom |
5.95 m |
3.66 m |
5.95 m x 3.66 m |
|
Second Level |
Primary Bedroom |
5.64 m |
3.81 m |
5.64 m x 3.81 m |
|
Third Level |
Bedroom |
5.95 m |
3.66 m |
5.95 m x 3.66 m |
|
Lower Level |
Recreational, Games Room |
6.1 m |
5.33 m |
6.1 m x 5.33 m |
|
Lower Level |
Exercise Room |
2.9 m |
4 m |
2.9 m x 4 m |
|
Main Level |
Office |
2.13 m |
2.13 m |
2.13 m x 2.13 m |
|
Main Level |
Kitchen |
6.13 m |
8.87 m |
6.13 m x 8.87 m |
|
Main Level |
Dining Room |
4.11 m |
3.8 m |
4.11 m x 3.8 m |
|
Main Level |
Family Room |
4.11 m |
3.8 m |
4.11 m x 3.8 m |
|
In Between |
Bedroom |
4.42 m |
3.2 m |
4.42 m x 3.2 m |
https://www.realtor.ca/real-estate/28082597/29-walford-road-toronto-kingsway-south-kingsway-south



