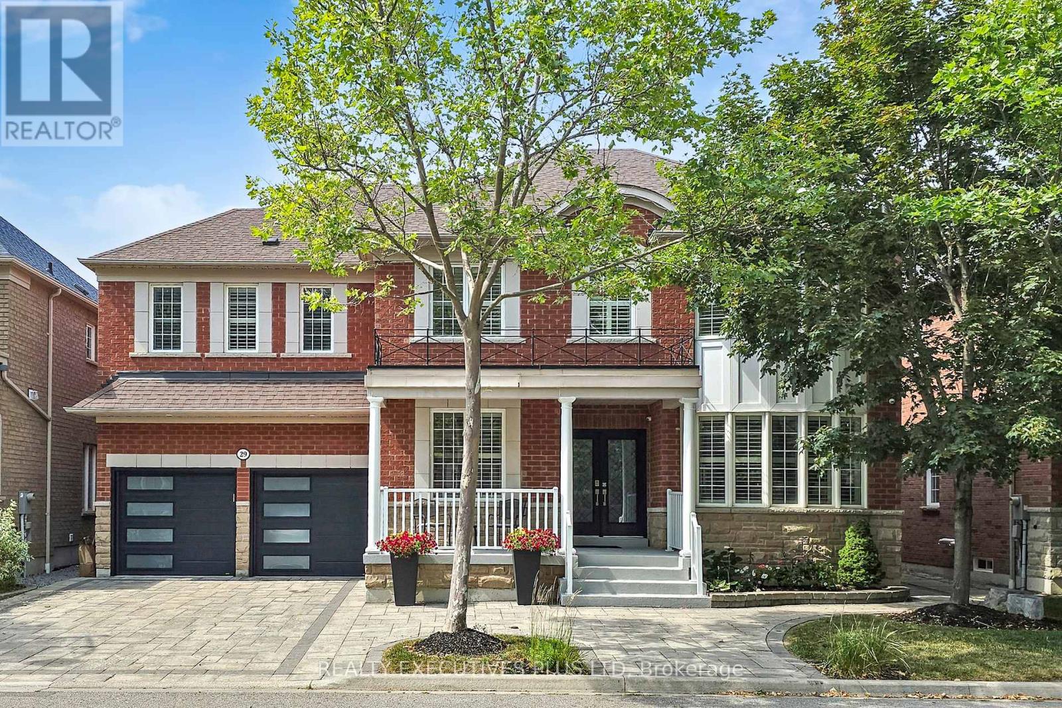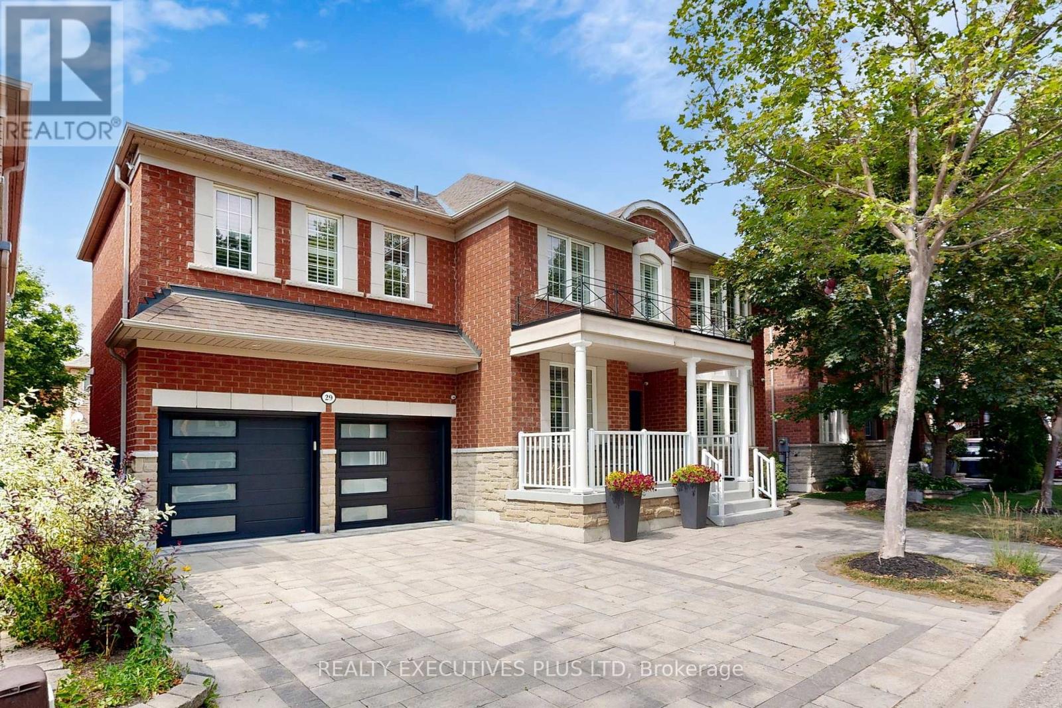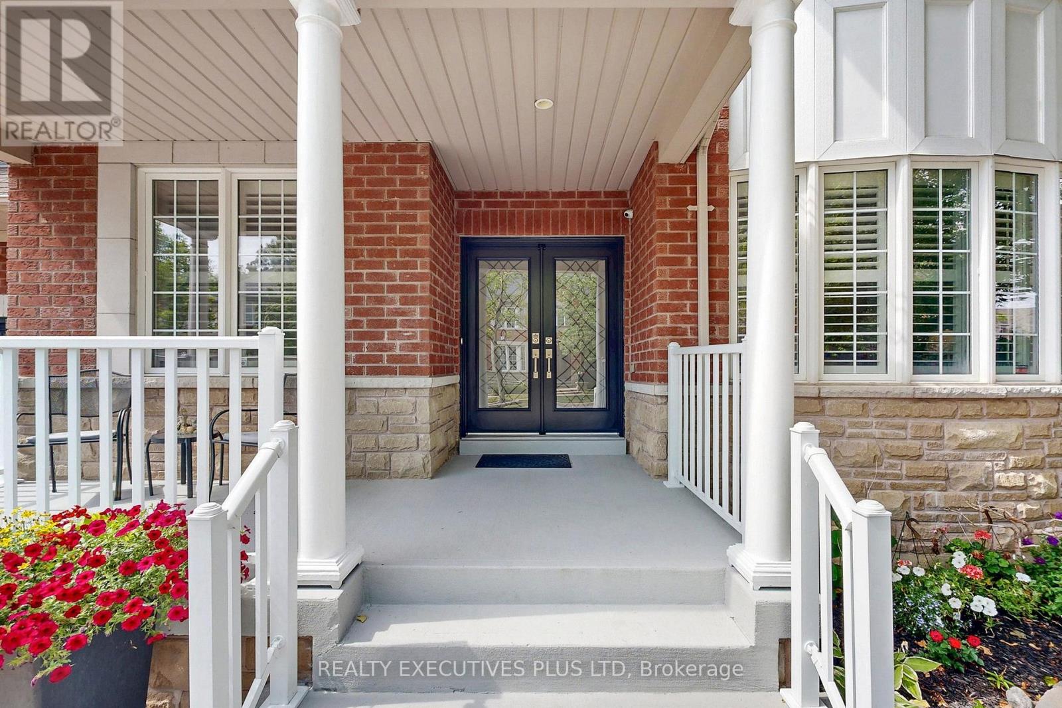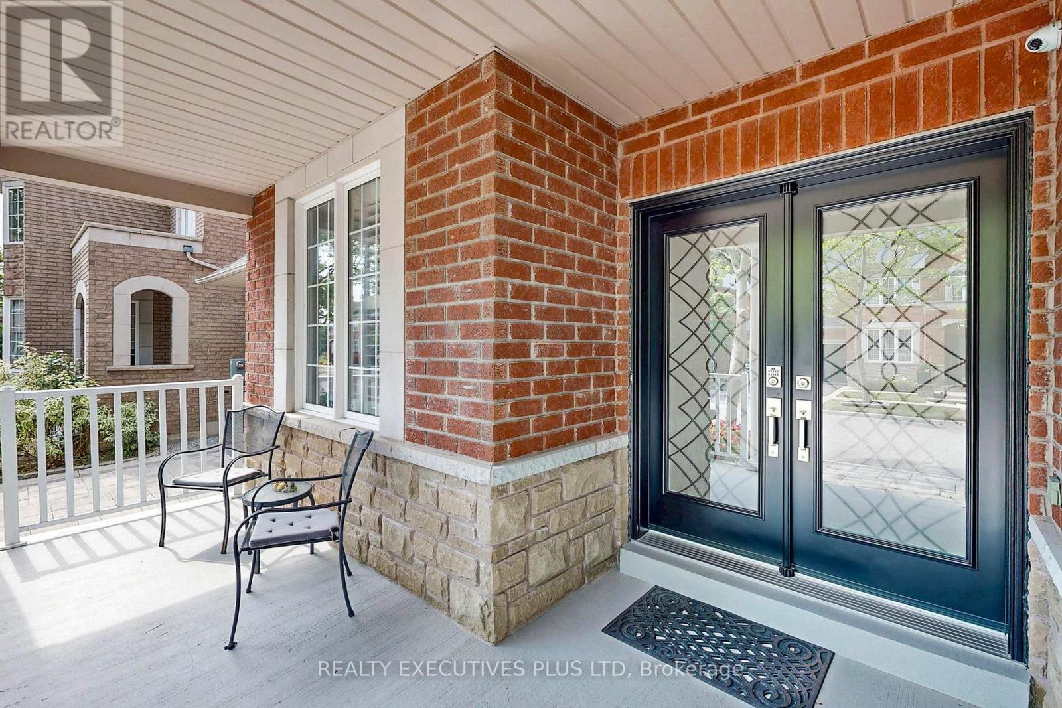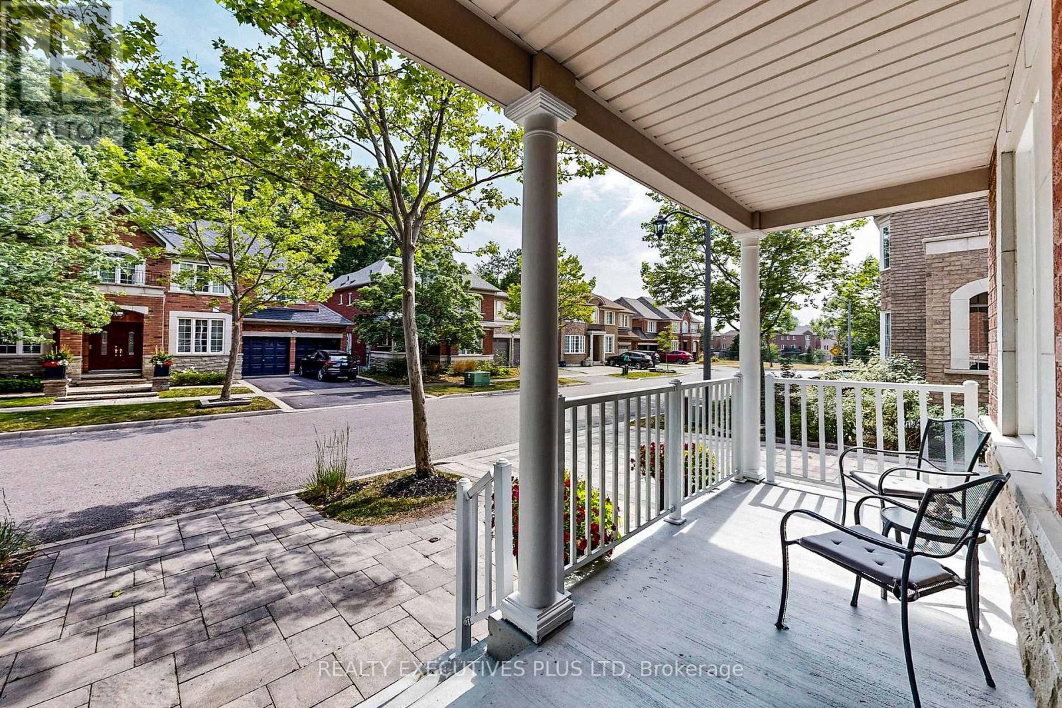7 Bedroom
5 Bathroom
3,500 - 5,000 ft2
Fireplace
Central Air Conditioning
Forced Air
$1,648,800
Welcome to this Stunning Executive Home Offering over 5000 Sqft of Professionally Finished Living Space!! Meticulously Maintained with Exceptional Attention to Detail, This Home Features a Formal Foyer with Coffered Ceiling and 9-Foot Ceilings Throughout the Main Floor. The Open Concept Kitchen is a Chef's Dream, Featuring a Wolf Gas Cooktop, Built-In Ovens, and Walkout to an Interlocking Patio and Beautifully Landscaped Rear Yard. Enjoy a Spacious Family Room with Gas Fireplace! a Main Floor Office! and Separate Elegant Living And Dining Rooms Perfect for Both Entertaining and Everyday Living! A Grand Staircase Leads to the Second Floor with a Generous Hallway, Convenient 2nd Floor Laundry Room W/ Built-In Cabinetry, And Five Spacious Bedrooms! The Primary Suite Offers His And Her Walk-In Closets and a Luxurious 5 Piece Ensuite Bath! Two Additional 4 Piece Bathrooms are Shared Among the Remaining 4 Bedrooms. The Basement Includes a Private Family/Recreation Room With a 3 Piece Bath, Plus a Legal 2 Bedroom Apartment with Separate Entrance, Private Ensuite Laundry, and 3 Piece Bathroom Ideal For Rental Income Or Extended Family Living! Additional Features Include: Newer Front Entry Door, Newer Garage Doors, CAT 6 Smart Wiring Throughout, Surveillance Camera System, Alarm System, Professionally Landscaped Front and Rear Yards, And A Powered Storage Shed!! This Home Combines Luxury, Functionality, and Investment Potential! A Rare Offering You Dont Want To Miss!! (id:50976)
Property Details
|
MLS® Number
|
E12278855 |
|
Property Type
|
Single Family |
|
Community Name
|
Northwest Ajax |
|
Parking Space Total
|
5 |
Building
|
Bathroom Total
|
5 |
|
Bedrooms Above Ground
|
5 |
|
Bedrooms Below Ground
|
2 |
|
Bedrooms Total
|
7 |
|
Age
|
6 To 15 Years |
|
Amenities
|
Fireplace(s) |
|
Appliances
|
Garage Door Opener Remote(s), Range, Water Heater, Alarm System, Cooktop, Dishwasher, Dryer, Garage Door Opener, Microwave, Oven, Stove, Water Heater - Tankless, Washer, Refrigerator |
|
Basement Features
|
Apartment In Basement, Separate Entrance |
|
Basement Type
|
N/a |
|
Construction Style Attachment
|
Detached |
|
Cooling Type
|
Central Air Conditioning |
|
Exterior Finish
|
Brick |
|
Fireplace Present
|
Yes |
|
Fireplace Total
|
1 |
|
Flooring Type
|
Hardwood |
|
Foundation Type
|
Poured Concrete |
|
Half Bath Total
|
1 |
|
Heating Fuel
|
Natural Gas |
|
Heating Type
|
Forced Air |
|
Stories Total
|
2 |
|
Size Interior
|
3,500 - 5,000 Ft2 |
|
Type
|
House |
|
Utility Water
|
Municipal Water |
Parking
Land
|
Acreage
|
No |
|
Sewer
|
Sanitary Sewer |
|
Size Depth
|
82 Ft |
|
Size Frontage
|
55 Ft ,1 In |
|
Size Irregular
|
55.1 X 82 Ft |
|
Size Total Text
|
55.1 X 82 Ft |
Rooms
| Level |
Type |
Length |
Width |
Dimensions |
|
Second Level |
Bedroom 4 |
4.75 m |
4.19 m |
4.75 m x 4.19 m |
|
Second Level |
Bedroom 5 |
4.45 m |
3.76 m |
4.45 m x 3.76 m |
|
Second Level |
Primary Bedroom |
8.59 m |
4.11 m |
8.59 m x 4.11 m |
|
Second Level |
Bedroom 2 |
4.65 m |
3.33 m |
4.65 m x 3.33 m |
|
Second Level |
Bedroom 3 |
4.29 m |
3.63 m |
4.29 m x 3.63 m |
|
Basement |
Recreational, Games Room |
6.15 m |
5.84 m |
6.15 m x 5.84 m |
|
Basement |
Other |
3.1 m |
2.79 m |
3.1 m x 2.79 m |
|
Basement |
Kitchen |
2.67 m |
2.59 m |
2.67 m x 2.59 m |
|
Basement |
Family Room |
5.13 m |
3.89 m |
5.13 m x 3.89 m |
|
Basement |
Bedroom |
4.17 m |
3.07 m |
4.17 m x 3.07 m |
|
Basement |
Bedroom |
2.39 m |
2.36 m |
2.39 m x 2.36 m |
|
Main Level |
Kitchen |
4.85 m |
3.58 m |
4.85 m x 3.58 m |
|
Main Level |
Eating Area |
3.94 m |
3.1 m |
3.94 m x 3.1 m |
|
Main Level |
Living Room |
4.27 m |
3.66 m |
4.27 m x 3.66 m |
|
Main Level |
Dining Room |
4.24 m |
3.61 m |
4.24 m x 3.61 m |
|
Main Level |
Great Room |
5.41 m |
4.14 m |
5.41 m x 4.14 m |
|
Main Level |
Office |
3.99 m |
2.97 m |
3.99 m x 2.97 m |
https://www.realtor.ca/real-estate/28592741/29-weston-crescent-ajax-northwest-ajax-northwest-ajax



