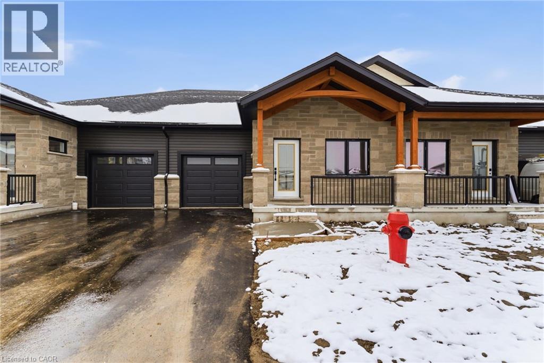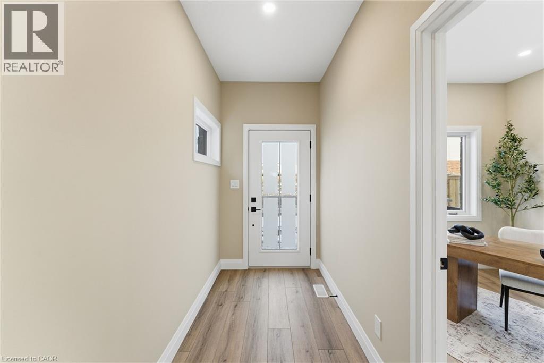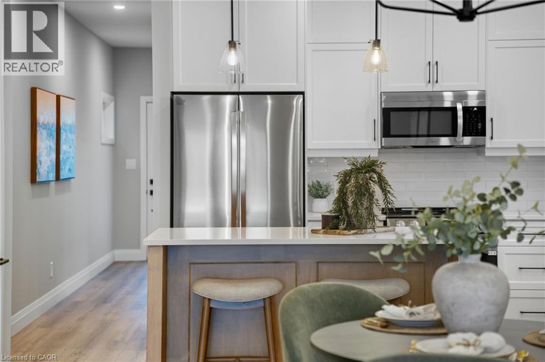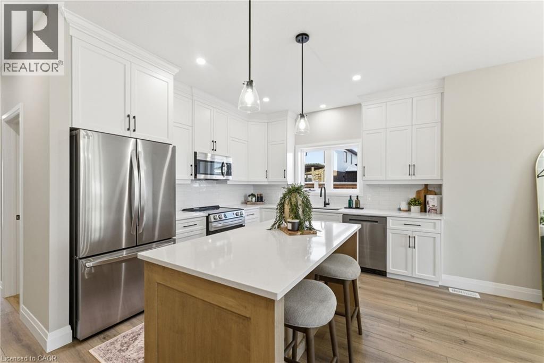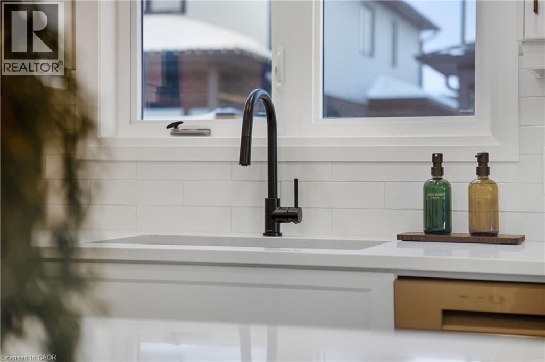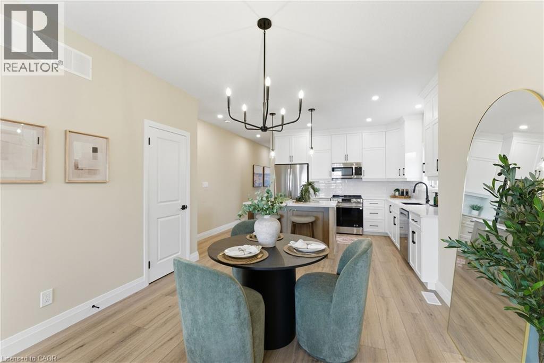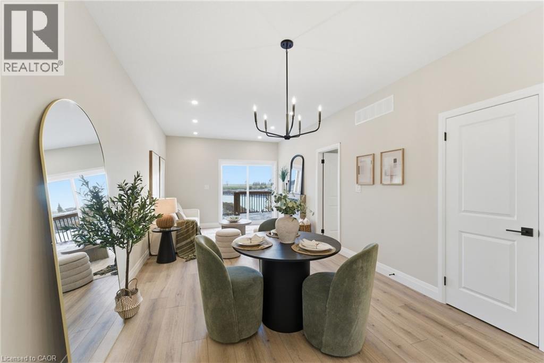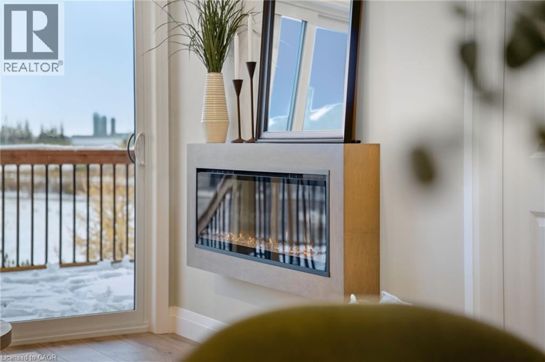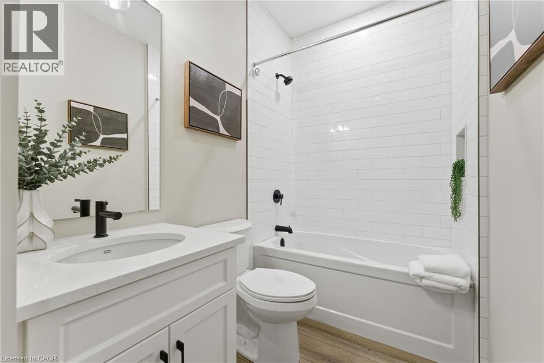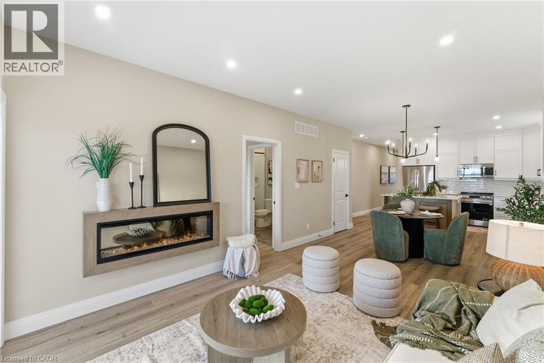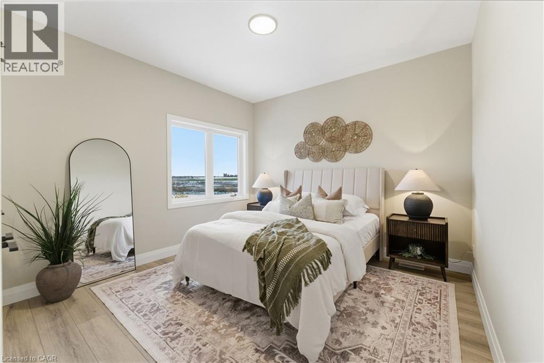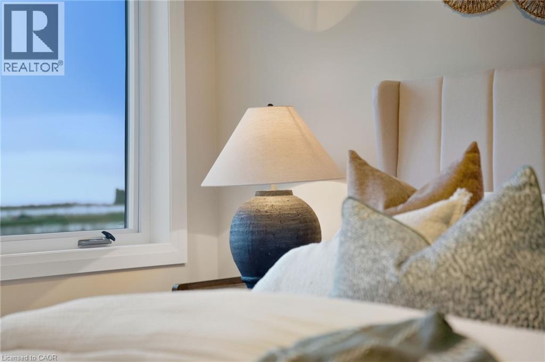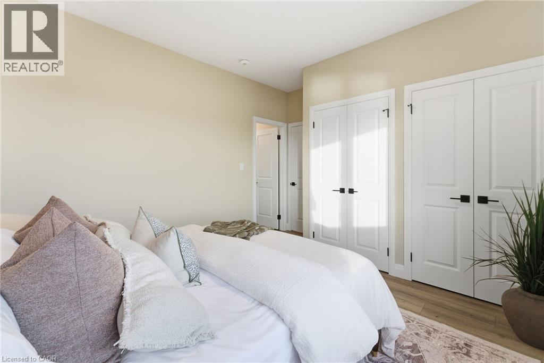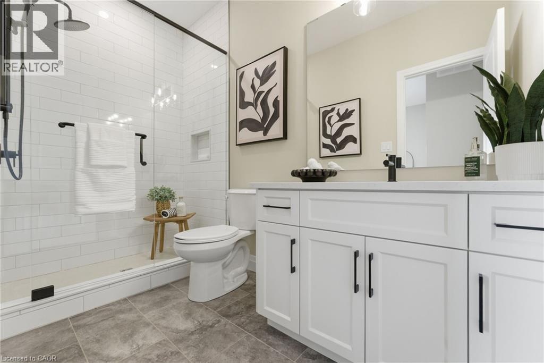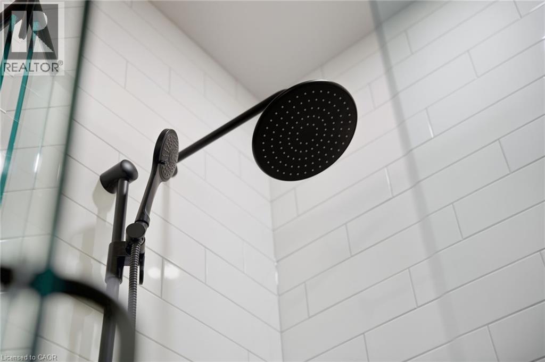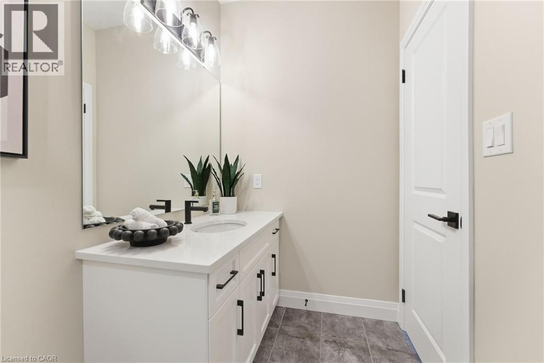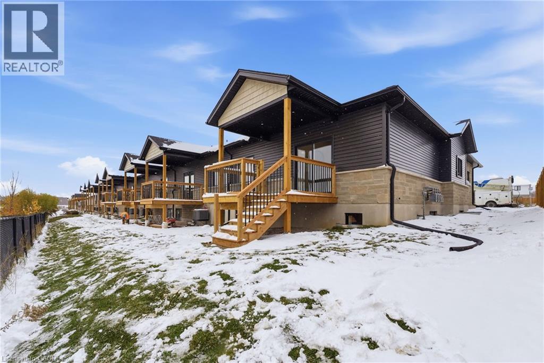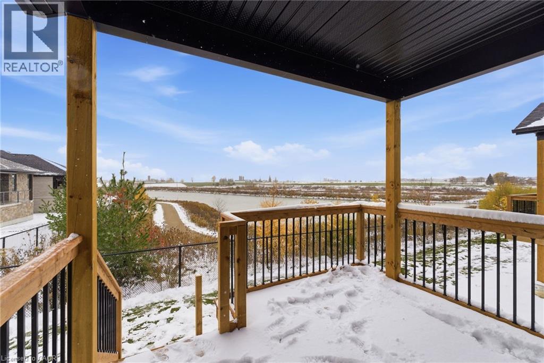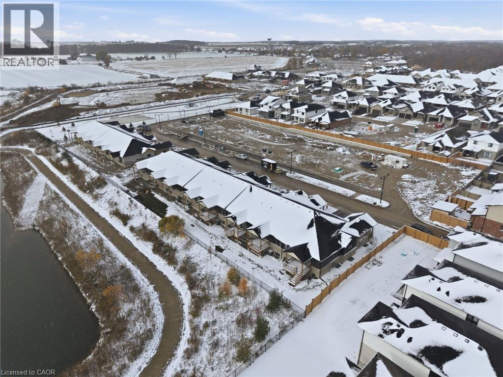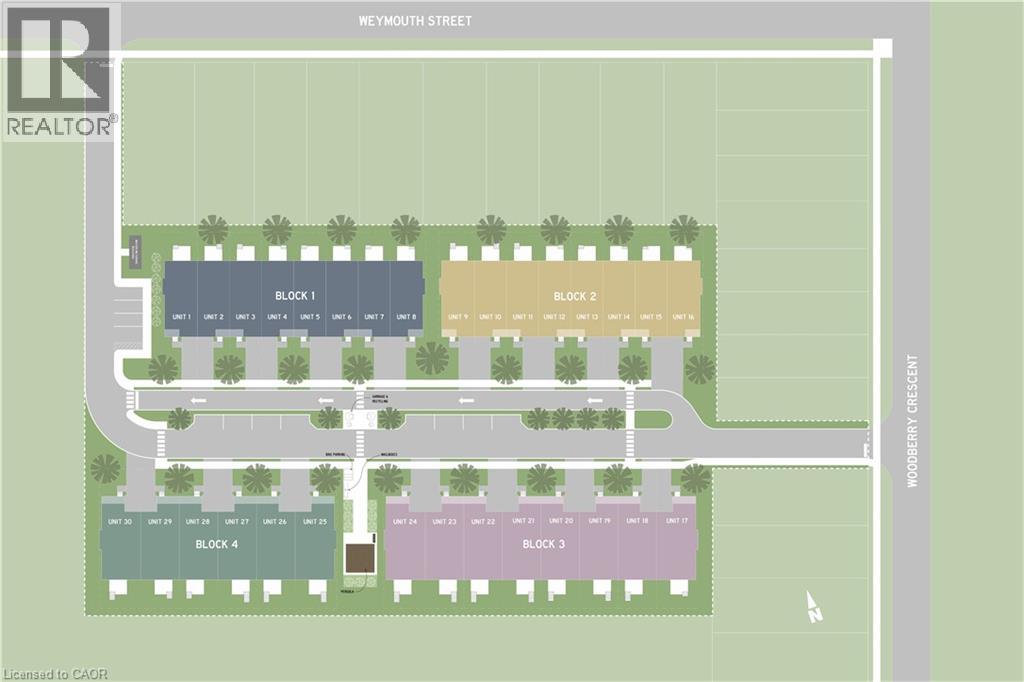3 Bedroom
3 Bathroom
1,949 ft2
Bungalow
Fireplace
Central Air Conditioning
Forced Air
Landscaped
$799,000
Welcome to Pine Ridge Crossing — discover our beautifully designed interior bungalow units, thoughtfully crafted by Pine Ridge Homes. Units 18–23 offer an exceptional blend of comfort, style, and modern convenience, each featuring 3 bedrooms and 3 bathrooms, along with fully finished basements for added living space. These interior units deliver impressive value with high-end finishes throughout, including quartz counters, soft-closing drawers, floor-to-ceiling custom kitchen cabinetry, and large windows that fill the home with natural light. The open-concept main floor offers a welcoming living area complete with an electric fireplace, perfect for cozy evenings at home. The main floor includes a spacious primary bedroom with a beautiful ensuite, generous closet space, and easy access to main-floor laundry. A second bedroom on the main level is ideal for guests, a home office, or a quiet den. Step outside to your covered back porch overlooking the peaceful pond, where calming sunsets become part of your everyday routine. The fully finished basement adds incredible functionality with an additional bedroom, a full bathroom, and a large family room—perfect for extended family, recreation space, or hosting guests. Enjoy maintenance-free living with snow removal and landscaping taken care of for you. Buyers can choose from our move-in-ready spec homes or personalize their home through our professionally curated designer packages. Located in Elmira’s sought-after South Parkwood subdivision, this community offers scenic walking trails, parks, golf courses, and the charm of small-town living—all just 10 minutes from the city. Visit our Model Home at Unit 17 available Thursdays from 4–7 pm and Saturdays from 10 am–12 pm. (id:50976)
Open House
This property has open houses!
Starts at:
4:00 pm
Ends at:
7:00 pm
Starts at:
10:00 am
Ends at:
1:00 pm
Property Details
|
MLS® Number
|
40786566 |
|
Property Type
|
Single Family |
|
Amenities Near By
|
Golf Nearby, Park, Place Of Worship, Playground, Public Transit, Schools |
|
Communication Type
|
High Speed Internet |
|
Community Features
|
School Bus |
|
Equipment Type
|
Water Heater |
|
Features
|
Paved Driveway |
|
Parking Space Total
|
2 |
|
Rental Equipment Type
|
Water Heater |
Building
|
Bathroom Total
|
3 |
|
Bedrooms Above Ground
|
2 |
|
Bedrooms Below Ground
|
1 |
|
Bedrooms Total
|
3 |
|
Appliances
|
Water Softener |
|
Architectural Style
|
Bungalow |
|
Basement Development
|
Partially Finished |
|
Basement Type
|
Full (partially Finished) |
|
Constructed Date
|
2025 |
|
Construction Material
|
Wood Frame |
|
Construction Style Attachment
|
Attached |
|
Cooling Type
|
Central Air Conditioning |
|
Exterior Finish
|
Concrete, Stone, Wood |
|
Fire Protection
|
Smoke Detectors |
|
Fireplace Fuel
|
Electric |
|
Fireplace Present
|
Yes |
|
Fireplace Total
|
1 |
|
Fireplace Type
|
Other - See Remarks |
|
Heating Fuel
|
Natural Gas |
|
Heating Type
|
Forced Air |
|
Stories Total
|
1 |
|
Size Interior
|
1,949 Ft2 |
|
Type
|
Row / Townhouse |
|
Utility Water
|
Municipal Water |
Parking
Land
|
Access Type
|
Road Access |
|
Acreage
|
No |
|
Land Amenities
|
Golf Nearby, Park, Place Of Worship, Playground, Public Transit, Schools |
|
Landscape Features
|
Landscaped |
|
Sewer
|
Municipal Sewage System |
|
Size Total Text
|
Under 1/2 Acre |
|
Zoning Description
|
R-6a |
Rooms
| Level |
Type |
Length |
Width |
Dimensions |
|
Basement |
3pc Bathroom |
|
|
4'11'' x 9'11'' |
|
Basement |
Bedroom |
|
|
10'7'' x 11'11'' |
|
Main Level |
Full Bathroom |
|
|
5'0'' x 10'1'' |
|
Main Level |
3pc Bathroom |
|
|
4'1'' x 9'11'' |
|
Main Level |
Primary Bedroom |
|
|
11'5'' x 11'7'' |
|
Main Level |
Bedroom |
|
|
10'1'' x 8'9'' |
https://www.realtor.ca/real-estate/29108990/29-weymouth-street-unit-18-elmira



