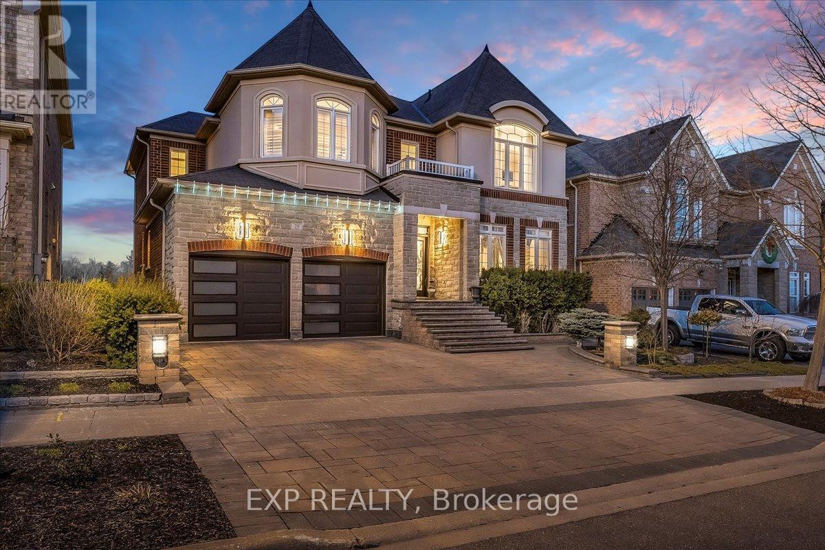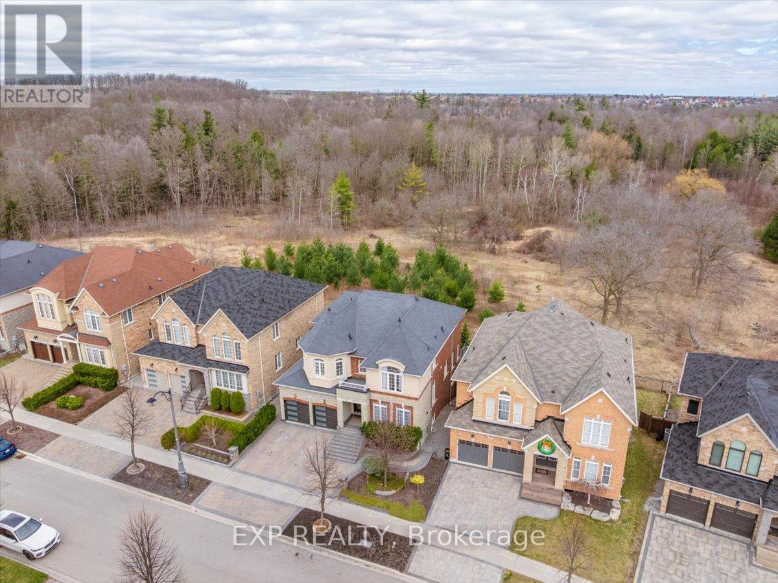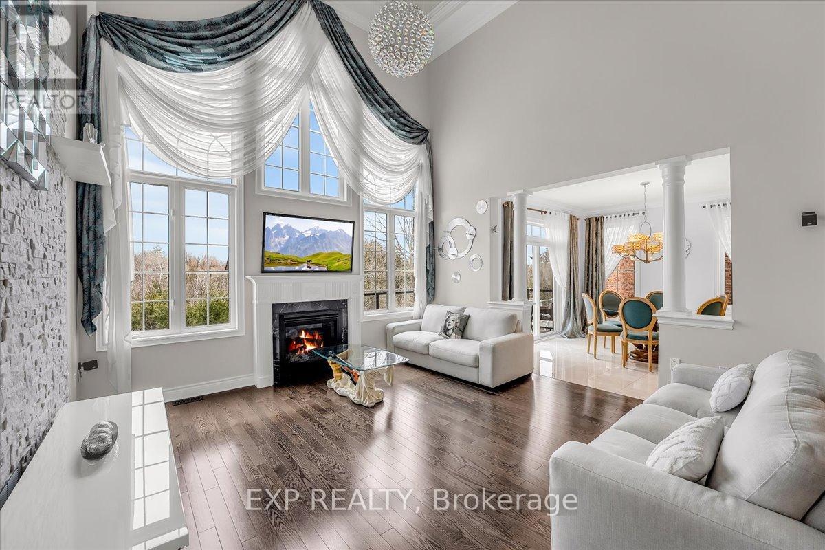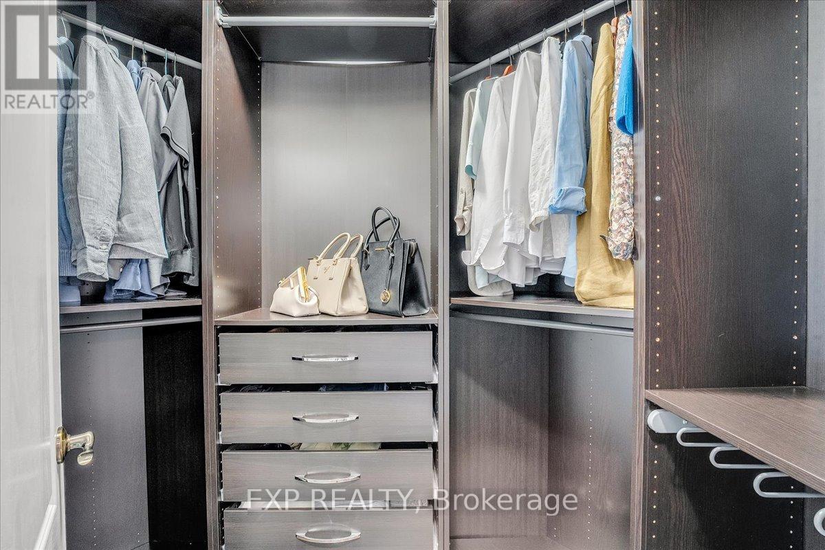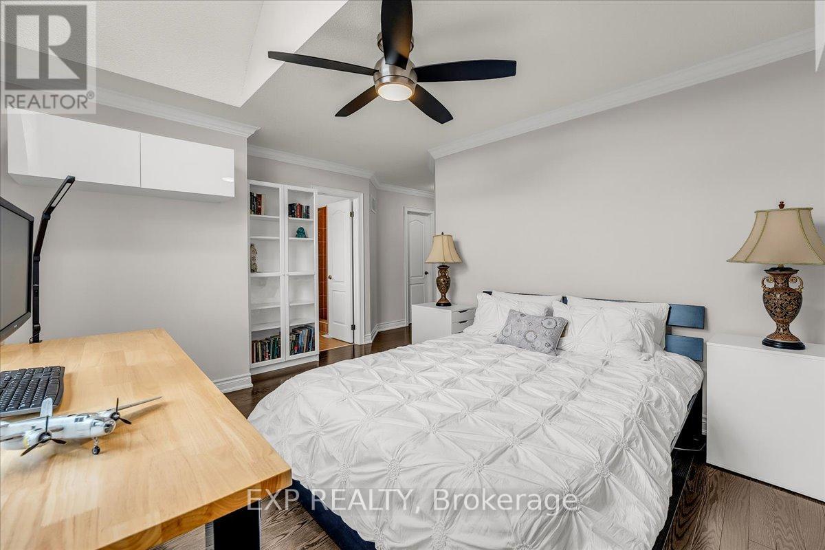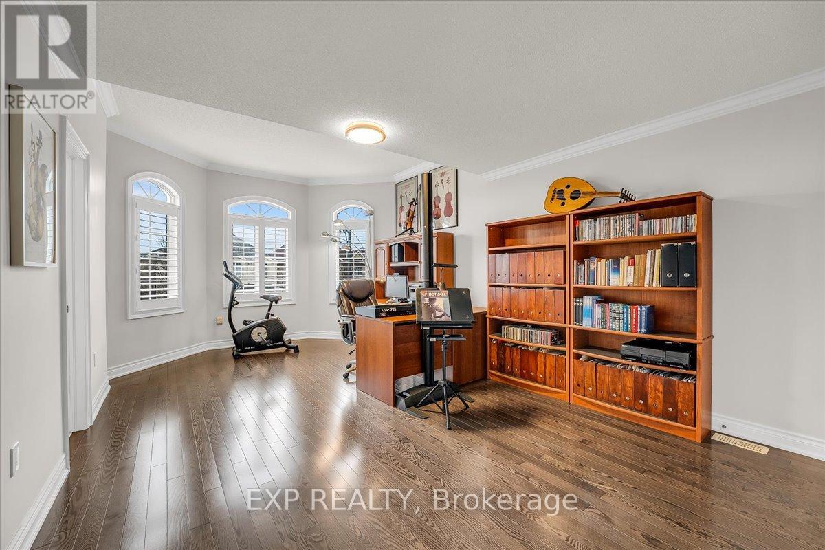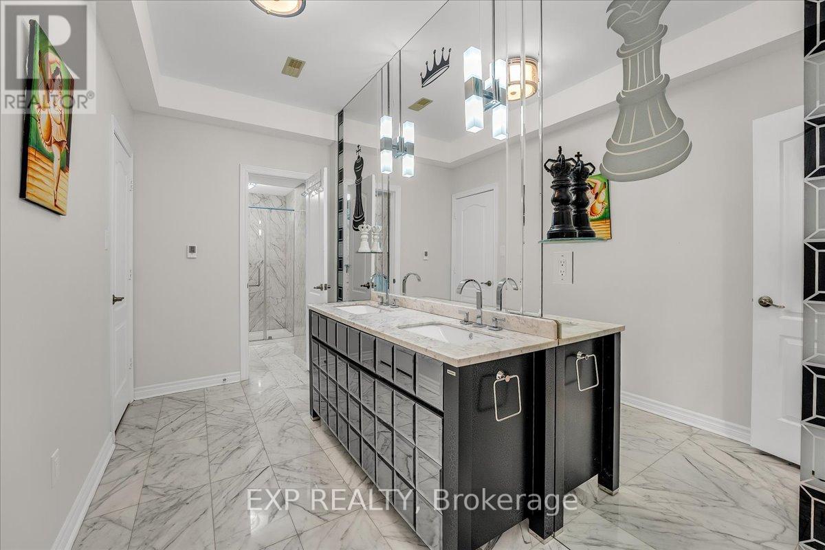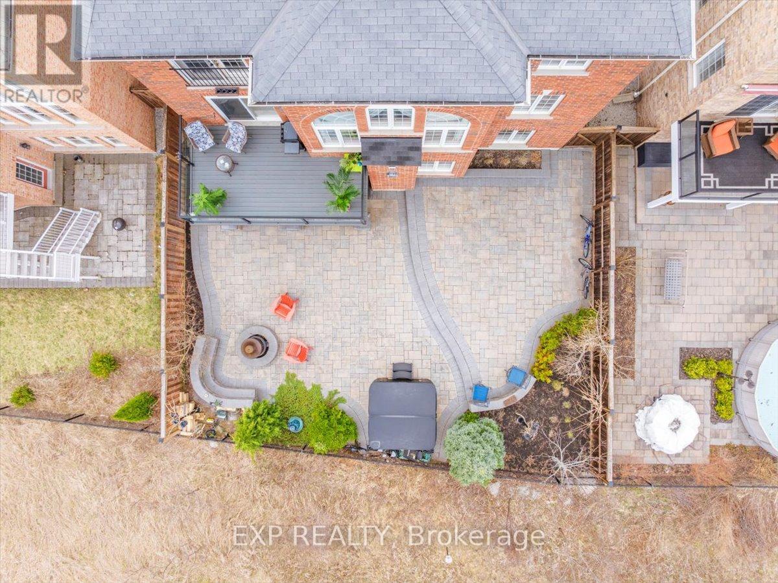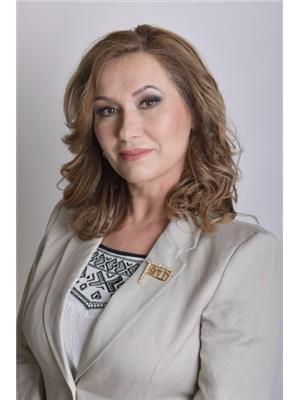5 Bedroom
5 Bathroom
3,000 - 3,500 ft2
Fireplace
Central Air Conditioning
Forced Air
$2,998,000
Beautiful Ravine Home Backing Onto Conservation Area ,Spacious and well-maintained 4+1 bedroom home in a stunning natural setting! Surrounded by forest, trails, and a peaceful pond . Enjoy morning coffee on the balcony overlooking the ravine. The main floor features 18-ft ceilings in the family room, a white stone accent wall with built-in fireplace, a private office, and a custom kitchen with walkout to a deck with gorgeous views. Upstairs offers 4 bedrooms, including a primary suite with Juliet balcony, walk-in closet, and spa-like 5-pc ensuite. The other 2 bedrooms share a 4-pc semi-ensuite bath and 4th brm has 4-pc ensuite, closets organizer in all brms. Finished walk-out basement includes an extra bedroom, kitchenette with bar, spacious rec area, and walkout to a cozy patio with firepit and hot tub perfect for entertaining! Beautiful interlock in front and backyard. Located near schools, transit, and shopping. A rare ravine-lot gem in a peaceful, scenic community. (id:50976)
Property Details
|
MLS® Number
|
N12093129 |
|
Property Type
|
Single Family |
|
Community Name
|
Patterson |
|
Parking Space Total
|
4 |
Building
|
Bathroom Total
|
5 |
|
Bedrooms Above Ground
|
4 |
|
Bedrooms Below Ground
|
1 |
|
Bedrooms Total
|
5 |
|
Appliances
|
Garage Door Opener Remote(s), Oven - Built-in, Central Vacuum, Cooktop, Dishwasher, Dryer, Microwave, Stove, Washer, Window Coverings, Refrigerator |
|
Basement Development
|
Finished |
|
Basement Features
|
Separate Entrance, Walk Out |
|
Basement Type
|
N/a (finished) |
|
Construction Style Attachment
|
Detached |
|
Cooling Type
|
Central Air Conditioning |
|
Exterior Finish
|
Brick |
|
Fireplace Present
|
Yes |
|
Flooring Type
|
Hardwood, Tile |
|
Foundation Type
|
Poured Concrete |
|
Half Bath Total
|
1 |
|
Heating Fuel
|
Natural Gas |
|
Heating Type
|
Forced Air |
|
Stories Total
|
2 |
|
Size Interior
|
3,000 - 3,500 Ft2 |
|
Type
|
House |
|
Utility Water
|
Municipal Water |
Parking
Land
|
Acreage
|
No |
|
Sewer
|
Septic System |
|
Size Depth
|
106 Ft ,8 In |
|
Size Frontage
|
50 Ft ,3 In |
|
Size Irregular
|
50.3 X 106.7 Ft |
|
Size Total Text
|
50.3 X 106.7 Ft |
Rooms
| Level |
Type |
Length |
Width |
Dimensions |
|
Second Level |
Primary Bedroom |
5.18 m |
3.76 m |
5.18 m x 3.76 m |
|
Second Level |
Bedroom 2 |
3.66 m |
3.4 m |
3.66 m x 3.4 m |
|
Second Level |
Bedroom 3 |
4.88 m |
3.66 m |
4.88 m x 3.66 m |
|
Second Level |
Bedroom 4 |
3.86 m |
3.45 m |
3.86 m x 3.45 m |
|
Basement |
Recreational, Games Room |
7.32 m |
3.66 m |
7.32 m x 3.66 m |
|
Basement |
Bedroom 5 |
6.4 m |
3.66 m |
6.4 m x 3.66 m |
|
Main Level |
Living Room |
6.71 m |
3.86 m |
6.71 m x 3.86 m |
|
Main Level |
Family Room |
4.88 m |
4.57 m |
4.88 m x 4.57 m |
|
Main Level |
Kitchen |
4.1 m |
3.66 m |
4.1 m x 3.66 m |
|
Main Level |
Eating Area |
3.66 m |
3.66 m |
3.66 m x 3.66 m |
|
Main Level |
Library |
3.55 m |
3.96 m |
3.55 m x 3.96 m |
https://www.realtor.ca/real-estate/28191475/29-william-bowes-boulevard-vaughan-patterson-patterson



