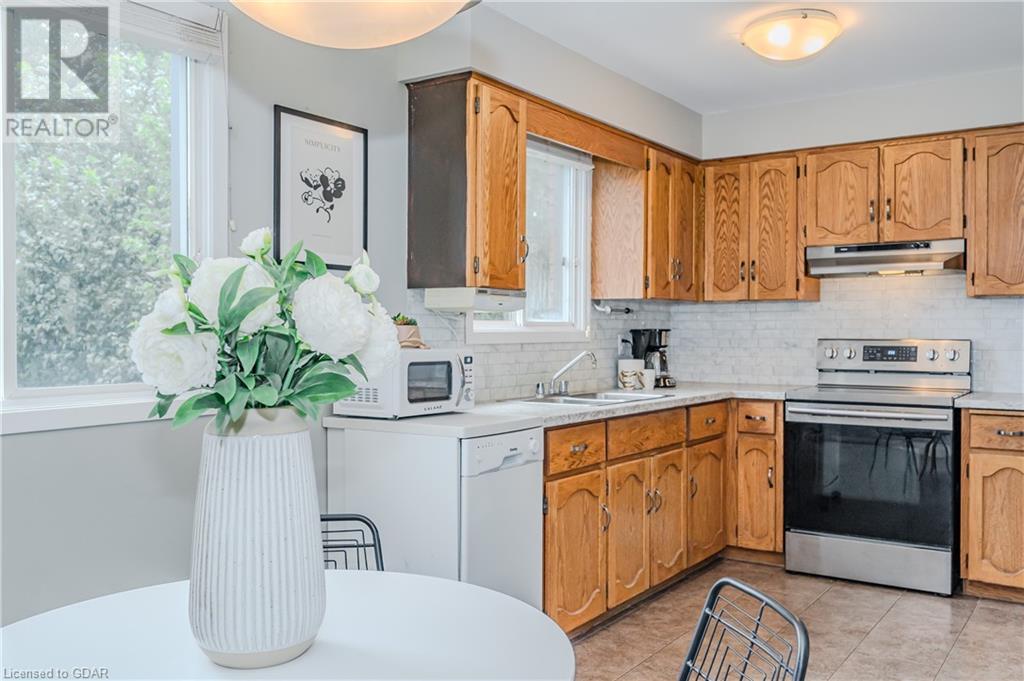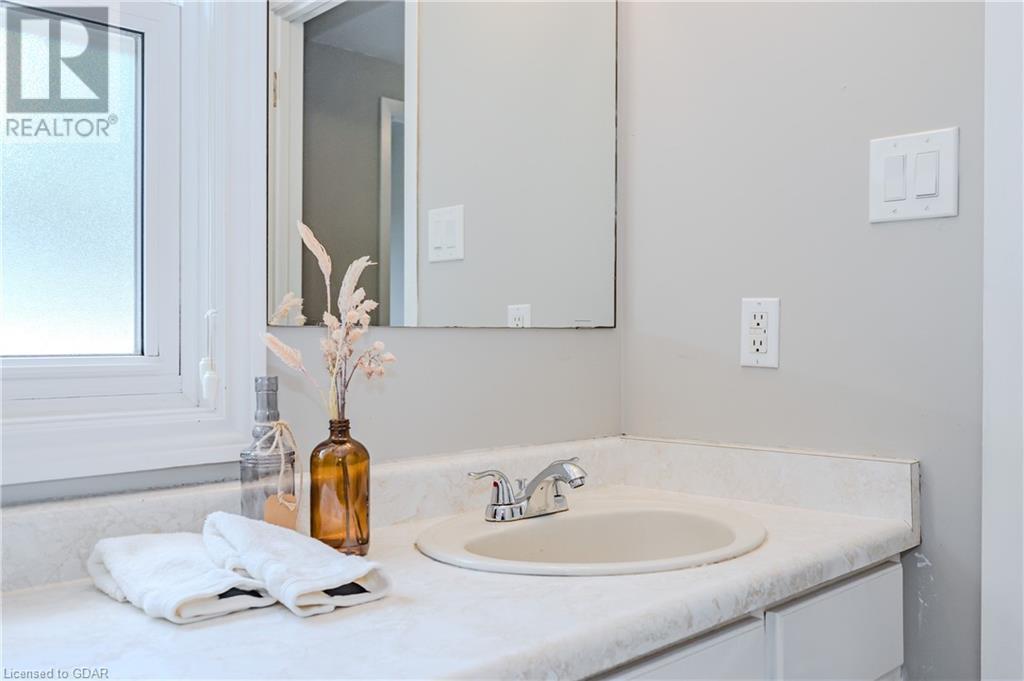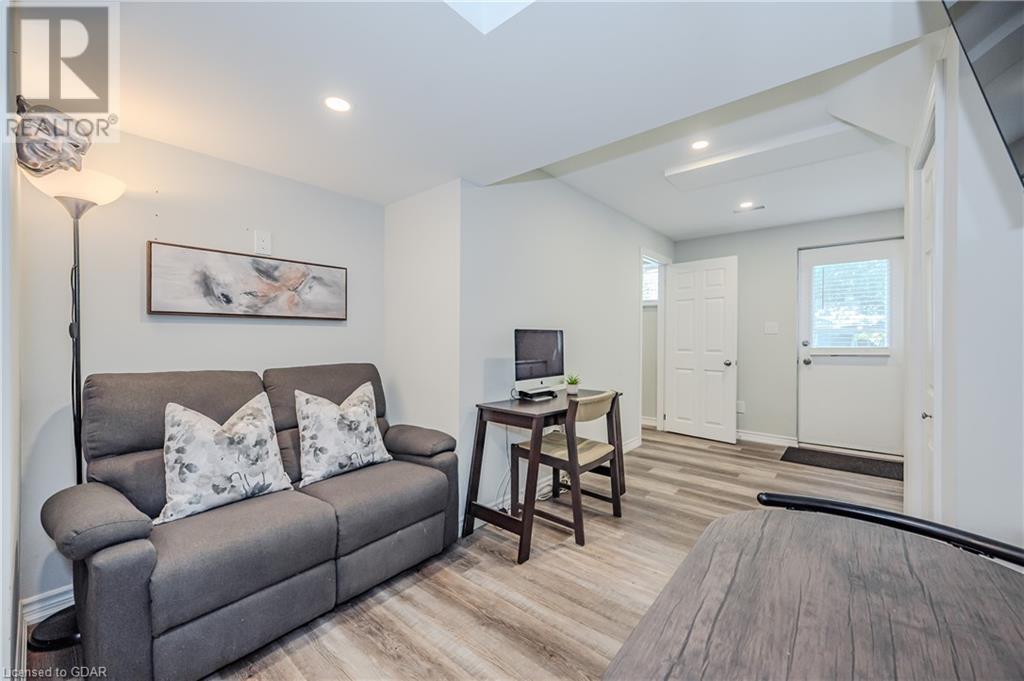4 Bedroom
2 Bathroom
1736 sqft
2 Level
Central Air Conditioning
Forced Air
$699,900
Charming Family Home in Elora with Backyard Oasis. Nestled in the picturesque town of Elora, 29 Wilson Crescent offers a perfect blend of comfort and convenience. Backing onto the scenic Cataract Trail and just steps away from Elora Public School, this 4-bedroom, 2-bathroom home is ideal for families seeking space and tranquility. With over 1,700 square feet of finished living space, this bright and spacious home features a recently renovated basement with a walkout entrance and upgraded soundproof insulation, perfect for extra privacy for potential in-law setup in the future. The upper floor boasts new flooring, bringing a modern feel to the open living areas. Step outside to a fully fenced, deep lot, providing ample yard space for kids and pets to play. The large deck is perfect for entertaining guests or enjoying a quiet evening under the stars. A 15' x 15' shed offers additional storage or workshop potential. Located just a short walk from downtown Elora, this home combines small-town charm with easy access to local shops, cafes, and restaurants. With new siding completed in 2020, this property is move-in ready and waiting for you to call it home. Don't miss the chance to own this exceptional property! (id:50976)
Property Details
|
MLS® Number
|
40670464 |
|
Property Type
|
Single Family |
|
Amenities Near By
|
Playground, Schools, Shopping |
|
Community Features
|
Quiet Area |
|
Equipment Type
|
Water Heater |
|
Parking Space Total
|
3 |
|
Rental Equipment Type
|
Water Heater |
|
Structure
|
Shed |
Building
|
Bathroom Total
|
2 |
|
Bedrooms Above Ground
|
3 |
|
Bedrooms Below Ground
|
1 |
|
Bedrooms Total
|
4 |
|
Appliances
|
Dishwasher, Dryer, Refrigerator, Stove, Water Softener, Washer |
|
Architectural Style
|
2 Level |
|
Basement Development
|
Finished |
|
Basement Type
|
Full (finished) |
|
Construction Style Attachment
|
Semi-detached |
|
Cooling Type
|
Central Air Conditioning |
|
Exterior Finish
|
Vinyl Siding |
|
Heating Fuel
|
Natural Gas |
|
Heating Type
|
Forced Air |
|
Stories Total
|
2 |
|
Size Interior
|
1736 Sqft |
|
Type
|
House |
|
Utility Water
|
Municipal Water |
Land
|
Acreage
|
No |
|
Fence Type
|
Fence |
|
Land Amenities
|
Playground, Schools, Shopping |
|
Sewer
|
Municipal Sewage System |
|
Size Depth
|
146 Ft |
|
Size Frontage
|
34 Ft |
|
Size Total Text
|
Under 1/2 Acre |
|
Zoning Description
|
R2 |
Rooms
| Level |
Type |
Length |
Width |
Dimensions |
|
Second Level |
Primary Bedroom |
|
|
11'2'' x 13'8'' |
|
Second Level |
Bedroom |
|
|
9'2'' x 11'3'' |
|
Second Level |
Bedroom |
|
|
9'1'' x 12'2'' |
|
Second Level |
4pc Bathroom |
|
|
Measurements not available |
|
Basement |
Recreation Room |
|
|
12'3'' x 19'11'' |
|
Basement |
Bedroom |
|
|
7'2'' x 10'9'' |
|
Basement |
Kitchen |
|
|
9'10'' x 6'7'' |
|
Basement |
3pc Bathroom |
|
|
Measurements not available |
|
Main Level |
Living Room |
|
|
18'3'' x 15'8'' |
|
Main Level |
Kitchen |
|
|
11'5'' x 11'7'' |
|
Main Level |
Breakfast |
|
|
6'10'' x 11'11'' |
https://www.realtor.ca/real-estate/27593812/29-wilson-crescent-elora


























































