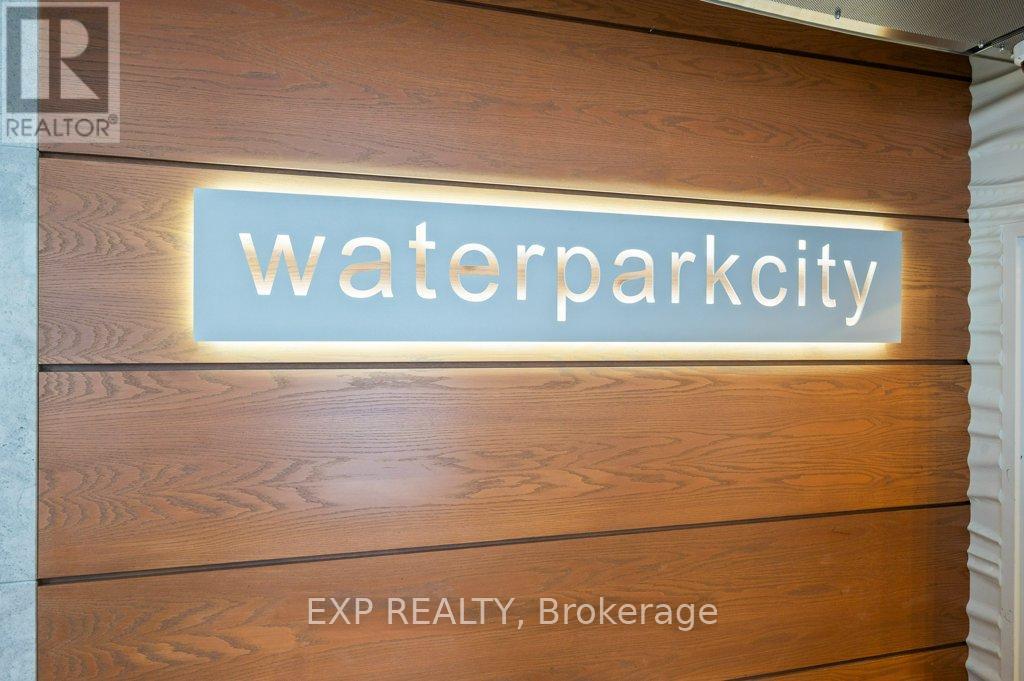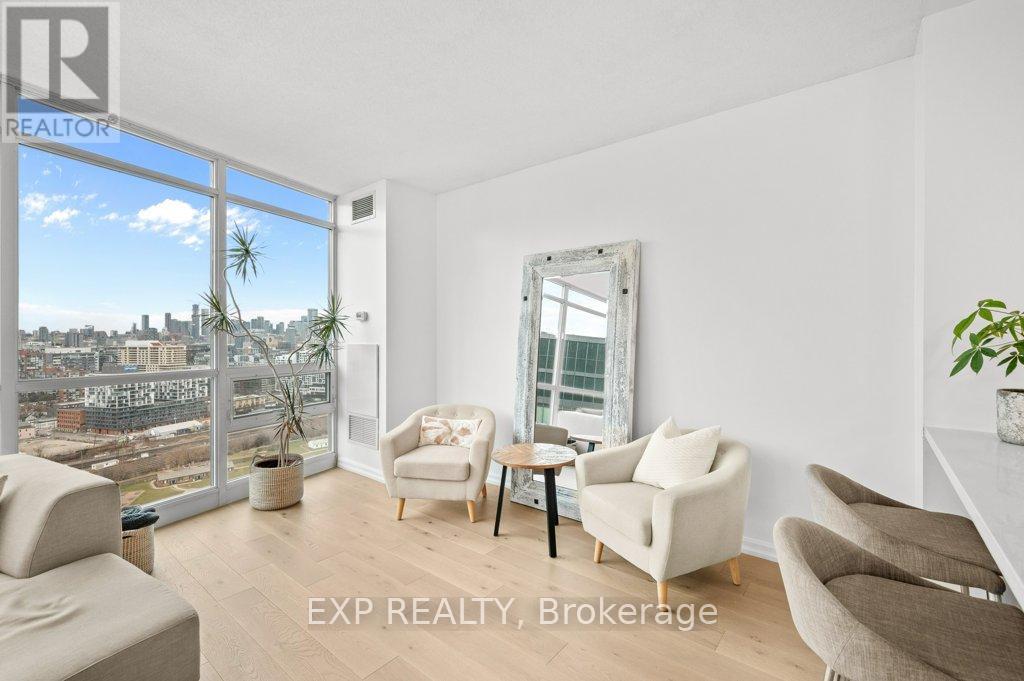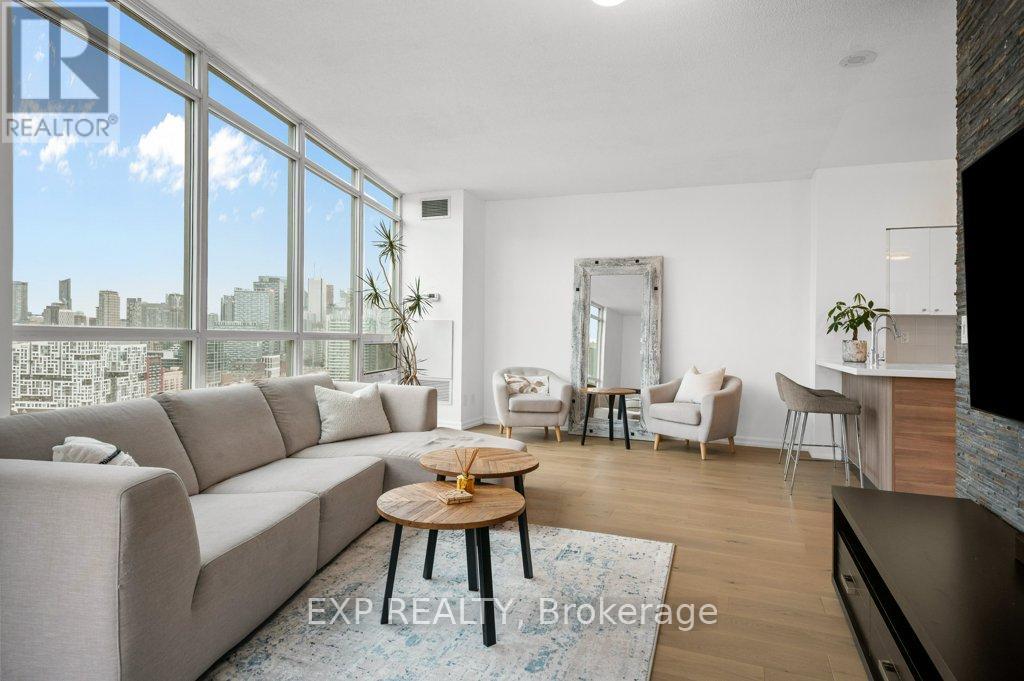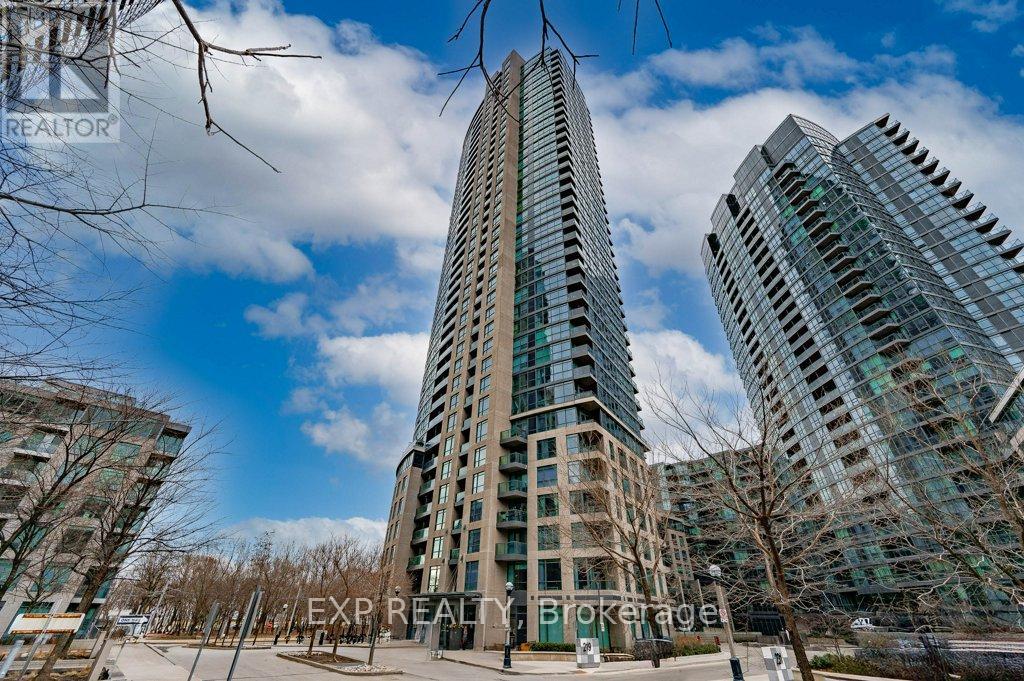1 Bedroom
1 Bathroom
600 - 699 ft2
Central Air Conditioning
Forced Air
Waterfront
Landscaped
$499,000Maintenance, Common Area Maintenance, Heat, Insurance, Parking, Water
$594.37 Monthly
Rare Find! Bright, Spacious, Move-In-Ready 1-Bedroom Corner Condo In Downtown Torontos Waterpark City (C01), 29th Floor With Panoramic Lake Ontario And City Skyline Views. Fully Renovated: 2025 Paint And Premium Hardwood Floors, 2020 Kitchen/Bath With Premium Standing Shower. Prime Location: Steps To Lake, TTC, Bentway Rink, Parks, Waterfront Trail. 10 Min Stroll To Liberty Village, King West, The Well, Harbourfront, Ontario Place, Billy Bishop Airport. And 20 Min Walk To BMO Field, CN Tower, Rogers Centre, Ripley's Aquarium, Union Station, Queen West. Features: ~700 Sqft Of Living Space, 9ft Ceilings, Floor-To-Ceiling Windows, Open Balcony, Open-Concept Layout, No Wasted Space! Bedroom Fits King Size And Desk/Dresser. S/S Fridge, Newer Stove, Dishwasher, B/I Microwave Range, Washer/Dryer, Light Fixtures, Window Coverings, Convenient P1 Parking Spot. Crypto Accepted (BTC/USDT). Act Fast: Flexible Possession, Ideal For Buyers Or Investors. This Toronto Treasure Wont Last! Book Your Viewing NOW - Easy Showings! (id:50976)
Property Details
|
MLS® Number
|
C12092663 |
|
Property Type
|
Single Family |
|
Community Name
|
Niagara |
|
Amenities Near By
|
Public Transit |
|
Community Features
|
Pet Restrictions |
|
Features
|
Balcony, Carpet Free, In Suite Laundry |
|
Parking Space Total
|
1 |
|
View Type
|
City View, Lake View |
|
Water Front Type
|
Waterfront |
Building
|
Bathroom Total
|
1 |
|
Bedrooms Above Ground
|
1 |
|
Bedrooms Total
|
1 |
|
Amenities
|
Security/concierge, Exercise Centre, Sauna |
|
Appliances
|
Dryer, Microwave, Stove, Washer, Window Coverings, Refrigerator |
|
Cooling Type
|
Central Air Conditioning |
|
Exterior Finish
|
Concrete |
|
Fire Protection
|
Security Guard |
|
Flooring Type
|
Hardwood, Tile |
|
Heating Fuel
|
Natural Gas |
|
Heating Type
|
Forced Air |
|
Size Interior
|
600 - 699 Ft2 |
|
Type
|
Apartment |
Parking
Land
|
Acreage
|
No |
|
Land Amenities
|
Public Transit |
|
Landscape Features
|
Landscaped |
Rooms
| Level |
Type |
Length |
Width |
Dimensions |
|
Main Level |
Living Room |
6.02 m |
4.32 m |
6.02 m x 4.32 m |
|
Main Level |
Dining Room |
6.02 m |
4.32 m |
6.02 m x 4.32 m |
|
Main Level |
Kitchen |
3.17 m |
2.43 m |
3.17 m x 2.43 m |
|
Main Level |
Primary Bedroom |
3.86 m |
3.5 m |
3.86 m x 3.5 m |
https://www.realtor.ca/real-estate/28190459/2902-219-fort-york-boulevard-toronto-niagara-niagara





















































