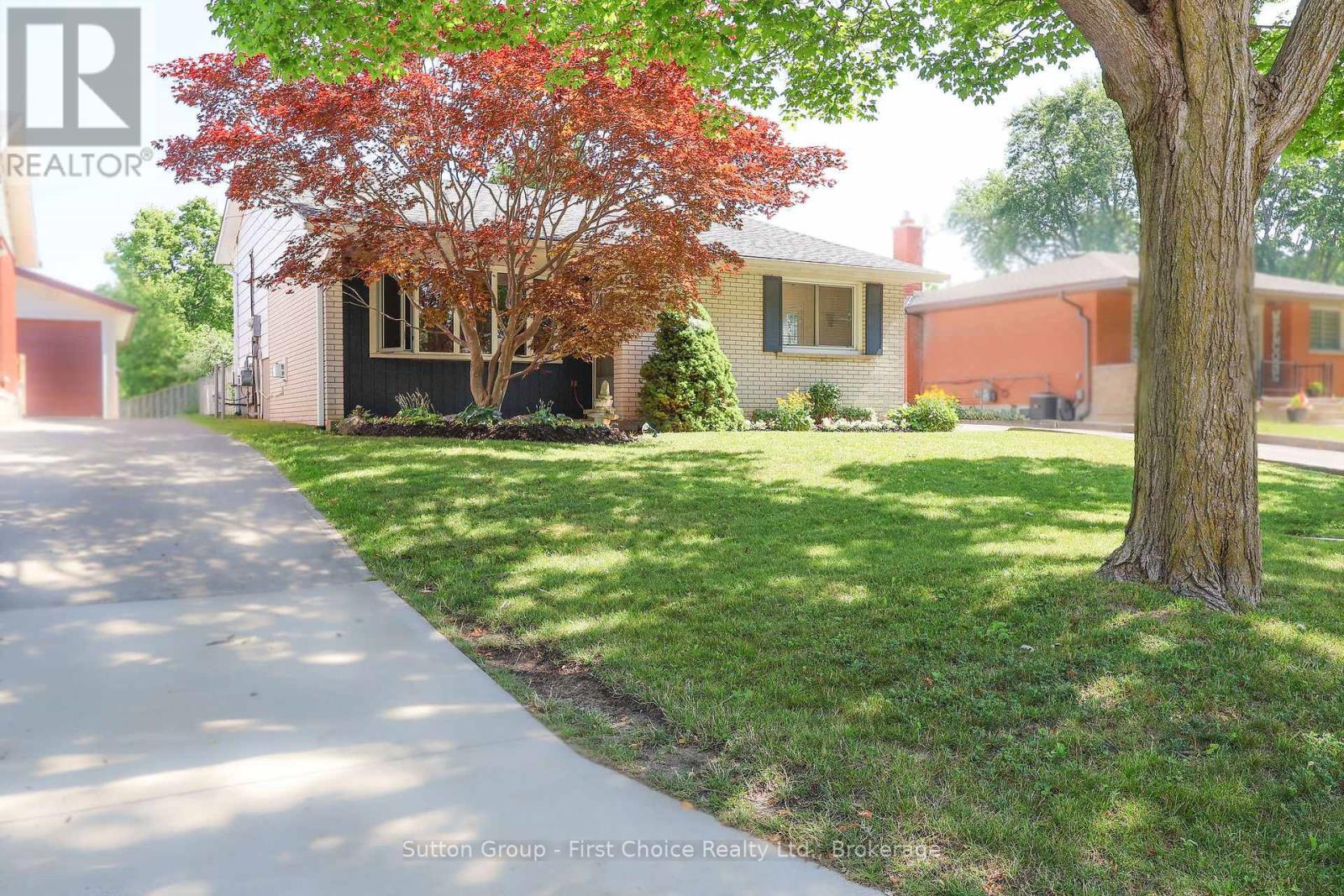3 Bedroom
2 Bathroom
1,100 - 1,500 ft2
Fireplace
Inground Pool
Baseboard Heaters
$649,900
Welcome to this meticulously maintained 3-bedroom, 1.5-storey detached home, ideally situated on a quiet crescent in Stratford's highly desirable Hamlet Ward. Backing directly onto a private park, this property offers exceptional privacy, a family-friendly setting, and a true backyard oasis. The beautifully landscaped backyard features a stunning 40 x 20 in-ground heated, salt water swimming pool, ideal for entertaining or enjoying relaxing summer days in your own private retreat. Step inside this home to discover a warm and inviting layout, complete with cozy gas fireplaces on each floor to keep you comfortable during the winter months. The fully finished walk-out basement provides versatile living space perfect for a family room or home office. Additional high lights include: on demand hot water system, included appliances, newly renovated 3 piece bathroom in the basement and air conditioning to stay comfortable during hot summer nights. With direct access to green space, quiet streets, and all the charm the city has to offer, this is a rare opportunity to own a home in a prime location with standout features and timeless curb appeal. Dont miss your chance to make this exceptional property yours. (id:50976)
Open House
This property has open houses!
Starts at:
9:30 am
Ends at:
11:00 am
Property Details
|
MLS® Number
|
X12312542 |
|
Property Type
|
Single Family |
|
Community Name
|
Stratford |
|
Amenities Near By
|
Park |
|
Equipment Type
|
None |
|
Parking Space Total
|
2 |
|
Pool Type
|
Inground Pool |
|
Rental Equipment Type
|
None |
Building
|
Bathroom Total
|
2 |
|
Bedrooms Above Ground
|
3 |
|
Bedrooms Total
|
3 |
|
Amenities
|
Fireplace(s) |
|
Appliances
|
Water Meter |
|
Basement Development
|
Finished |
|
Basement Features
|
Walk Out |
|
Basement Type
|
N/a (finished) |
|
Construction Style Attachment
|
Detached |
|
Construction Style Split Level
|
Backsplit |
|
Exterior Finish
|
Brick |
|
Fireplace Present
|
Yes |
|
Fireplace Total
|
2 |
|
Foundation Type
|
Concrete |
|
Heating Fuel
|
Natural Gas |
|
Heating Type
|
Baseboard Heaters |
|
Size Interior
|
1,100 - 1,500 Ft2 |
|
Type
|
House |
|
Utility Water
|
Municipal Water |
Parking
Land
|
Acreage
|
No |
|
Land Amenities
|
Park |
|
Sewer
|
Sanitary Sewer |
|
Size Depth
|
130 Ft |
|
Size Frontage
|
53 Ft |
|
Size Irregular
|
53 X 130 Ft |
|
Size Total Text
|
53 X 130 Ft |
|
Zoning Description
|
R(2) |
Rooms
| Level |
Type |
Length |
Width |
Dimensions |
|
Second Level |
Primary Bedroom |
4.59 m |
3.07 m |
4.59 m x 3.07 m |
|
Second Level |
Bedroom 2 |
2.74 m |
3.3 m |
2.74 m x 3.3 m |
|
Second Level |
Bedroom 3 |
2.97 m |
2.89 m |
2.97 m x 2.89 m |
|
Basement |
Laundry Room |
2.33 m |
2.41 m |
2.33 m x 2.41 m |
|
Basement |
Family Room |
5.51 m |
3.91 m |
5.51 m x 3.91 m |
|
Main Level |
Kitchen |
2.59 m |
2.08 m |
2.59 m x 2.08 m |
|
Main Level |
Living Room |
5.51 m |
3.58 m |
5.51 m x 3.58 m |
|
Main Level |
Dining Room |
2.15 m |
3.02 m |
2.15 m x 3.02 m |
https://www.realtor.ca/real-estate/28664360/292-redford-crescent-stratford-stratford





















































